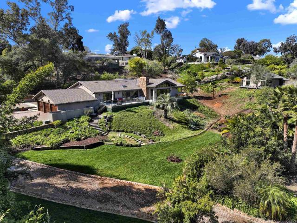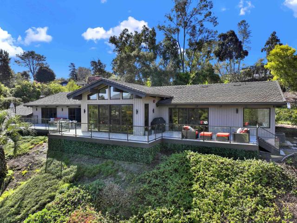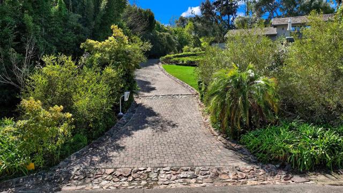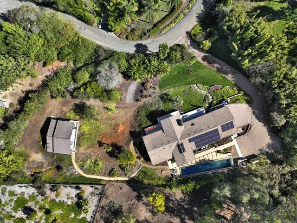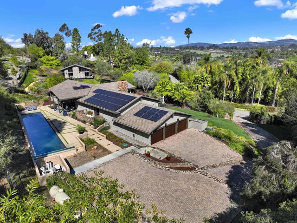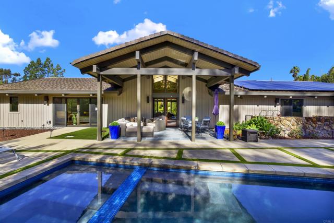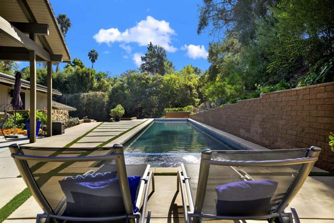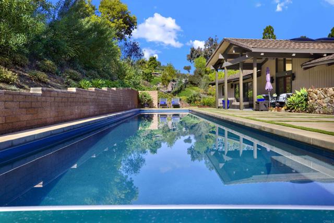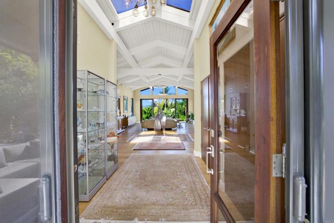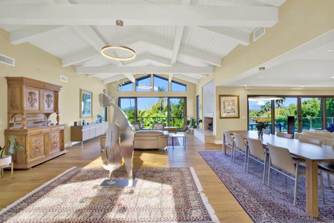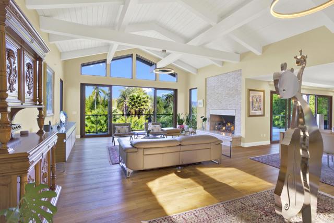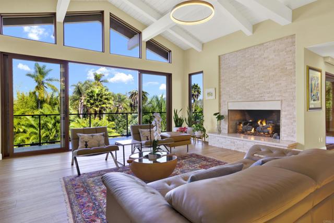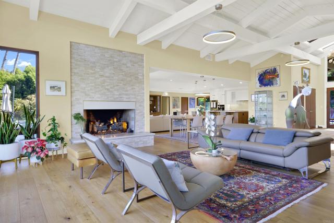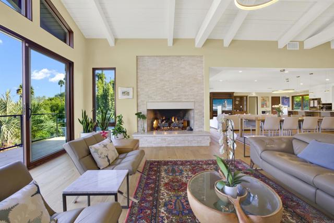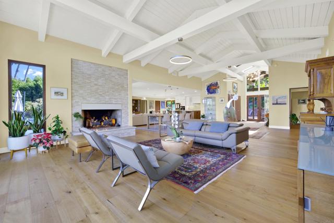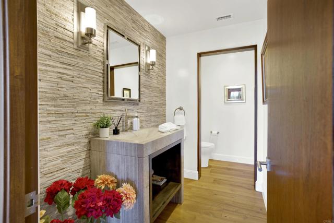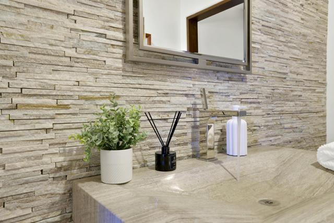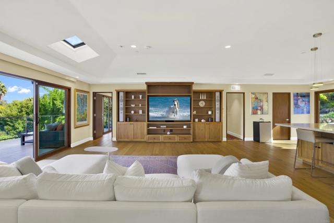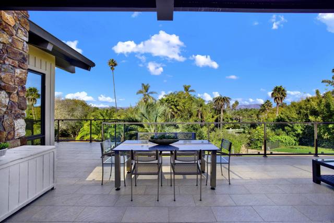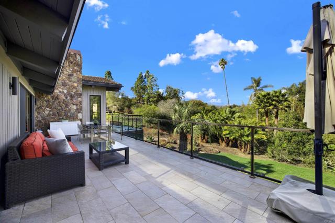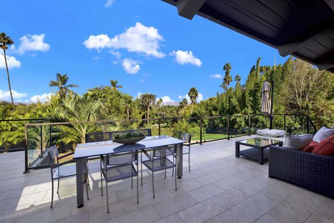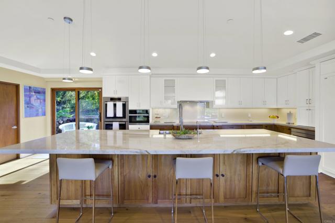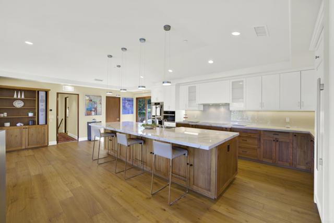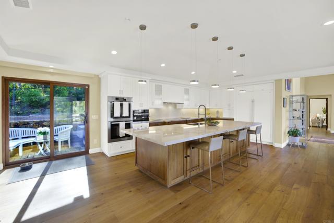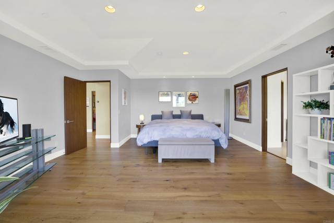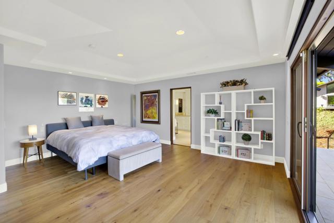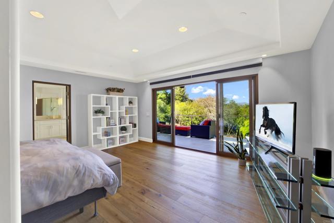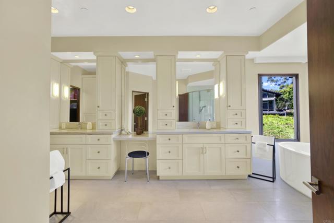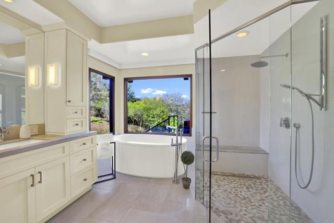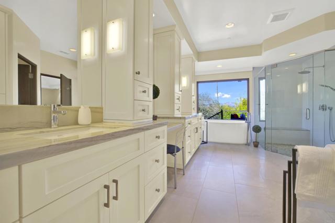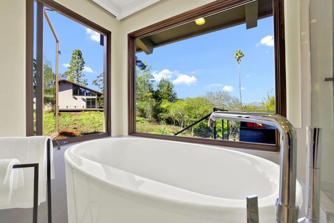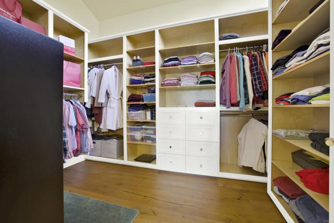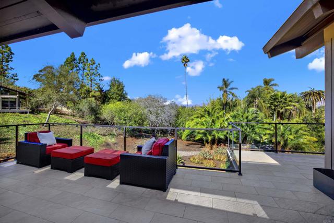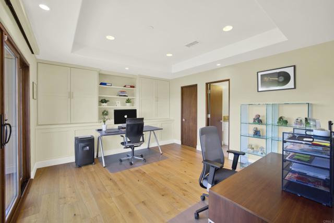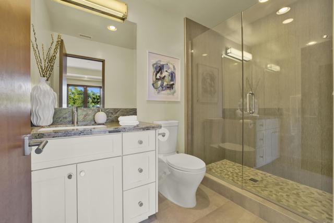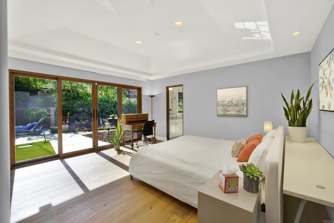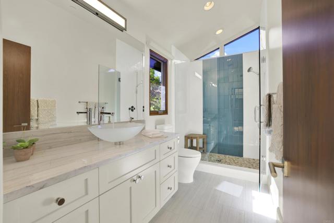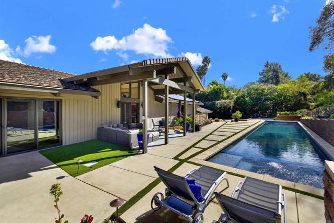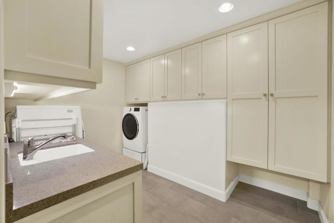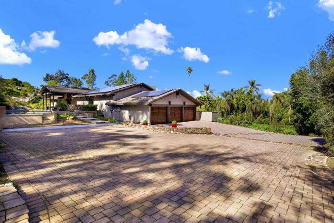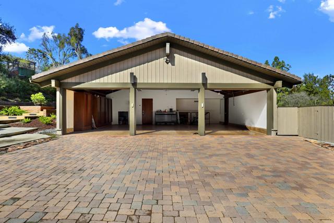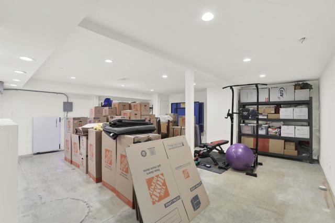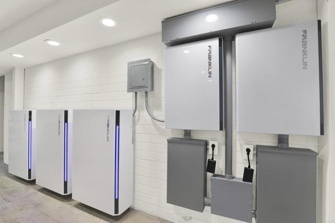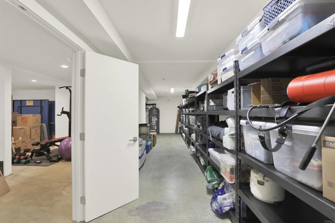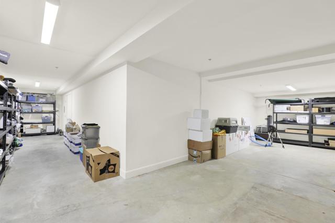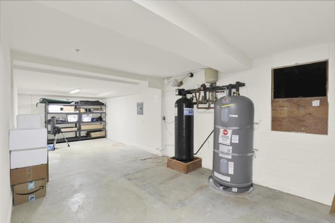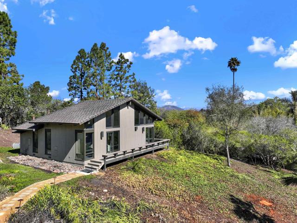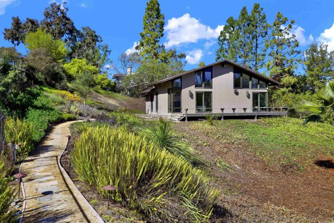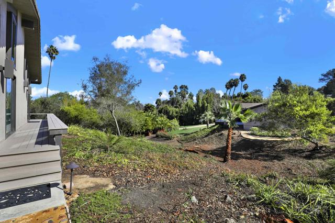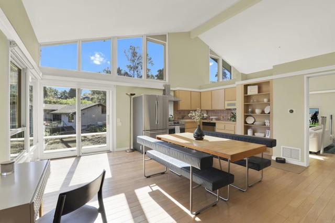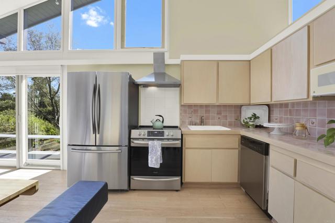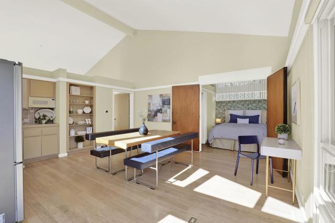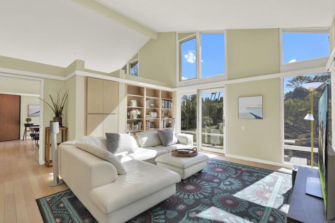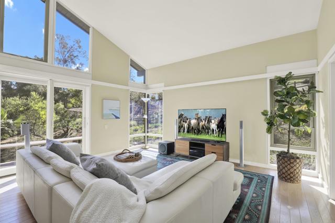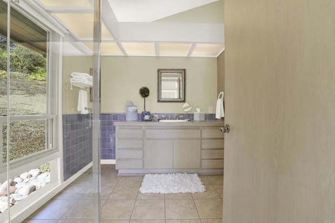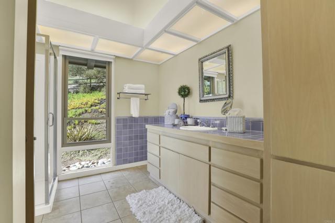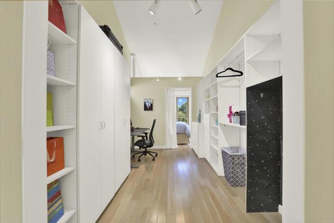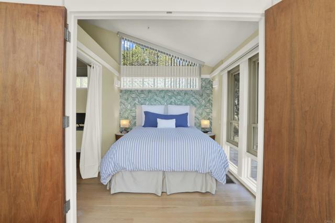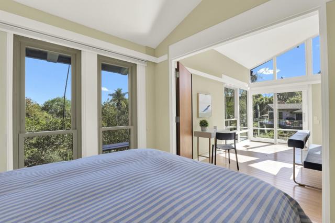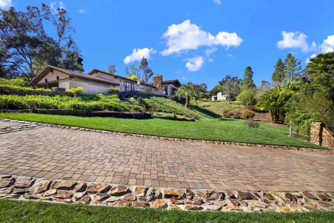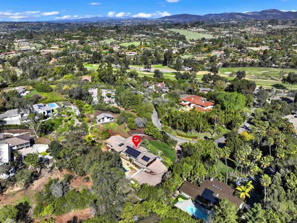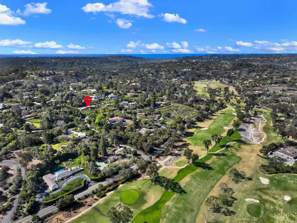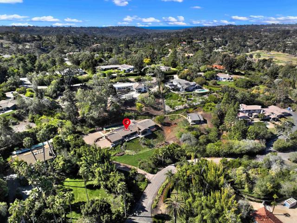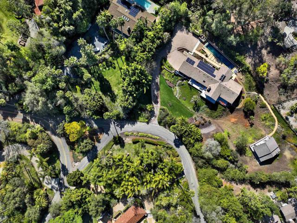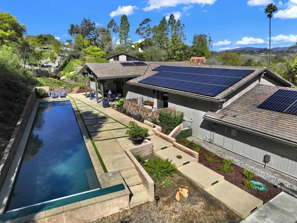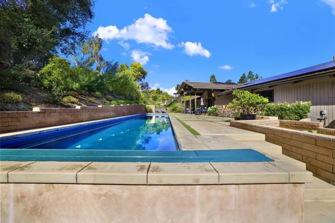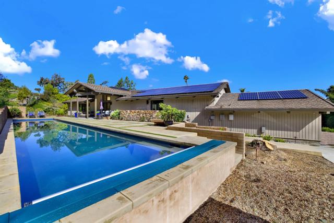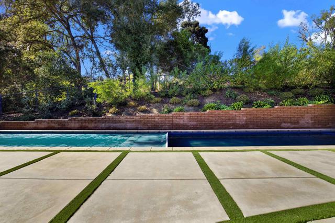5551 Codorniz, Rancho Santa Fe, CA 92067
- MLS#: NDP2501528 ( Single Family Residence )
- Street Address: 5551 Codorniz
- Viewed: 19
- Price: $5,195,000
- Price sqft: $1,156
- Waterfront: Yes
- Wateraccess: Yes
- Year Built: 1973
- Bldg sqft: 4494
- Bedrooms: 4
- Total Baths: 5
- Full Baths: 4
- 1/2 Baths: 1
- Garage / Parking Spaces: 12
- Days On Market: 93
- Acreage: 1.40 acres
- Additional Information
- County: SAN DIEGO
- City: Rancho Santa Fe
- Zipcode: 92067
- District: Rancho Santa Fe
- High School: TORREY
- Provided by: Pacific Sotheby's Int'l Realty
- Contact: Rebecca Rebecca

- DMCA Notice
-
DescriptionThis beautiful home was originally designed by Clinton Marr who attended USC school of Architecture under the esteemed tutelage of Archibald Quincy Jones FAIA, a Los Angelesbased architect and educator. This design is in the modernist style and rests on a quiet cul de sac that leads into the horse trails and is not far from The Village of Rancho Santa Fe and Rancho Santa Fe's Golf Club. This home was originally built in 1973 and beautifully reimagined in 2015 with an open concept and an abundance of natural lighting. This smart house is powered by a Whole House Solar System that meets 2022 Net Energy Metering 2.0 qualification and is seller owned. There is a 60X12 FT salt water eco friendly exercise lap pool and spa conveniently located close to the house. There is an ease of approach to a level 3 side by side finished car garage with an epoxy floor, storage and two electric charging stations. Access to the house is through a remote operated gate and the lot is fully fenced. A nice length of driveway to the home extends to a large parking pad to accommodate many cars for entertaining. In addition there is a dry and air filtered finished basement including base boards. The basement uses are perfect for a home gym, home theater, wine room, game room and currently offers excellent storage. For over night visitors there is an approx. 945 SF guest house privately located within steps from the main house. Both the main house and guest house are in a serene setting and independent of each other. Both are serviced by the Whole House Solar System. The total sense energy freedom. See additional information for home in expanded fields below.
Property Location and Similar Properties
Contact Patrick Adams
Schedule A Showing
Features
Assessments
- Unknown
Association Amenities
- Golf Course
- Horse Trails
- Management
Association Fee
- 4050.00
Association Fee Frequency
- Annually
Basement
- Finished
Common Walls
- No Common Walls
Cooling
- See Remarks
- Zoned
Entry Location
- South
Fencing
- Chain Link
Fireplace Features
- Living Room
Flooring
- Wood
Garage Spaces
- 3.00
Heating
- Central
- Fireplace(s)
- Propane
High School
- TORREY
Highschool
- Torrey Pines
Inclusions
- Main House: Single level
- quiet
- serene views
- garden areas and use of hard scape and indigenous rock. Seller owned Wi-Fi controlled Solar panels 15.375 kWh (41x375W- LG375Q1C-V5) PLUS Franklin Whole Home Electric Storage System 68kWh (5x13.6) installed in 2023 and 5 Franklin batteries. 6 CAT wiring in all rooms. Fiber Optic internet connection with 1 gigabyte down+/- sped in both main house and guest house
- possibly to extend to 10 gigabytes. Majority of Insteon Wi-Fi switches are capable of being actioned by app and via Alexa/Google by voice. Fully fenced and gated. Electric gate is operated by Door Bird Wi-Fi communication gate opening system connected through ethernet. House originally built in 1973 and rebuilt in 2015 with additional improvements in 2018
- new tile roof and gutters in 2021
- guest house reroofed in 2022
- many spare roofing tiles and additional flooring available
- pebble tech 60 FT saltwater lap pool & spa with electric cover
- pool heat pump (warming and cooling) on top of traditional propa
Laundry Features
- Electric Dryer Hookup
- Individual Room
Levels
- One
Living Area Source
- Estimated
Lockboxtype
- See Remarks
Lot Dimensions Source
- Assessor
Lot Features
- Back Yard
- Close to Clubhouse
- Cul-De-Sac
- Sloped Down
- Front Yard
- Gentle Sloping
- Landscaped
- Lawn
- Lot 10000-19999 Sqft
- Irregular Lot
- Level
- Paved
- Sprinkler System
- Yard
Other Structures
- Guest House
Parcel Number
- 2661402300
Parking Features
- Driveway - Combination
- Garage - Three Door
- Garage Door Opener
- Gated
- Guest
Patio And Porch Features
- Concrete
- Covered
- Deck
- Patio
- Patio Open
- Front Porch
- See Remarks
- Slab
- Stone
Pool Features
- Exercise Pool
- Electric Heat
- In Ground
- Lap
- Permits
- Pool Cover
- Private
- Solar Heat
Property Type
- Single Family Residence
Property Condition
- Additions/Alterations
- Building Permit
- Turnkey
- Updated/Remodeled
School District
- Rancho Santa Fe
Security Features
- Automatic Gate
- Carbon Monoxide Detector(s)
- Closed Circuit Camera(s)
- Fire and Smoke Detection System
- Security Lights
- Security System
- Smoke Detector(s)
Sewer
- Public Sewer
Spa Features
- Heated
- In Ground
- Permits
- Private
- Solar Heated
Uncovered Spaces
- 9.00
View
- Hills
- Neighborhood
- Park/Greenbelt
Views
- 19
Virtual Tour Url
- https://vimeo.com/1057866359?share=copy
Water Source
- Mutual Water Companies
Year Built
- 1973
Year Built Source
- See Remarks
Zoning
- SF1
