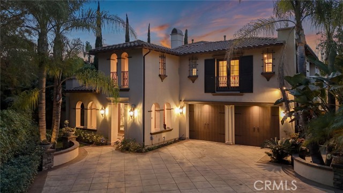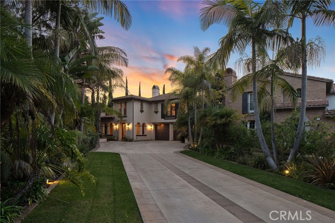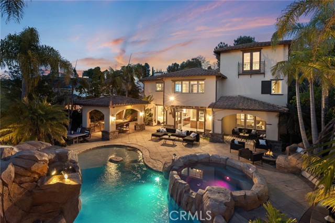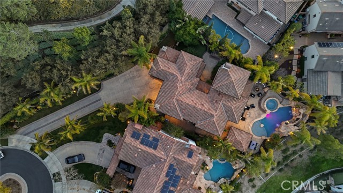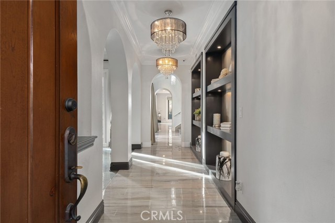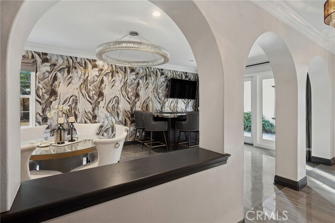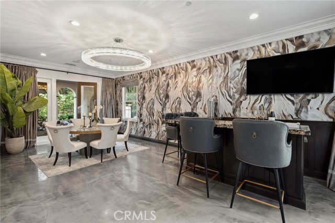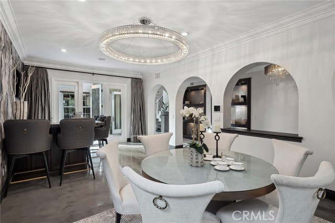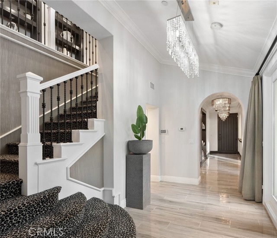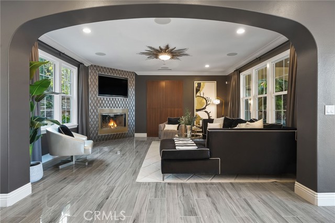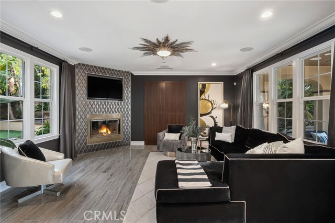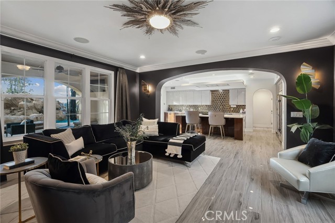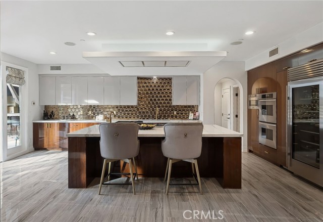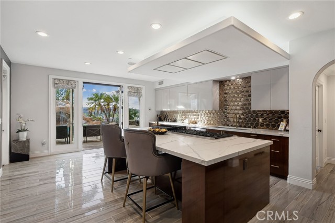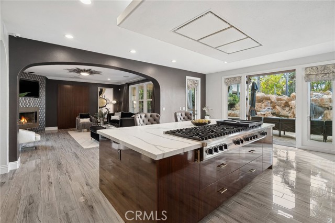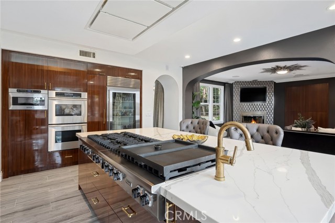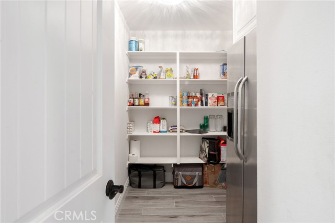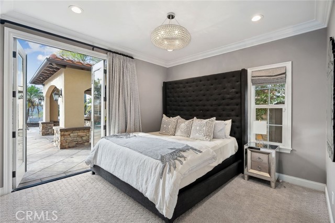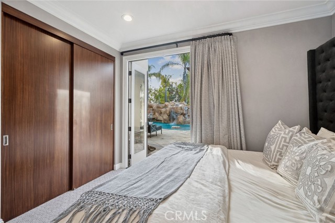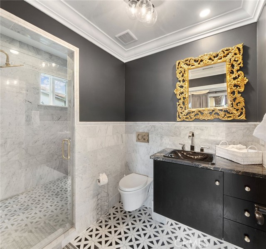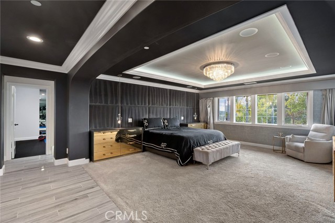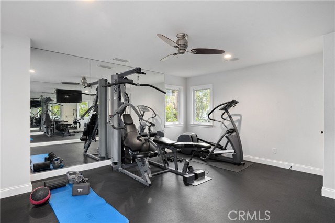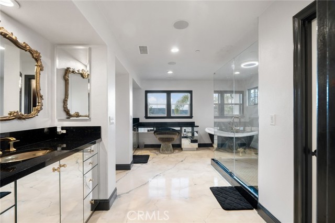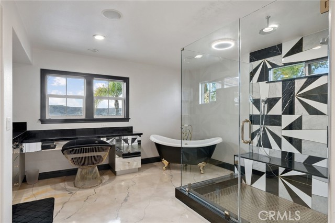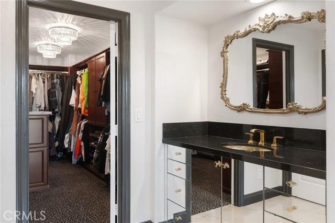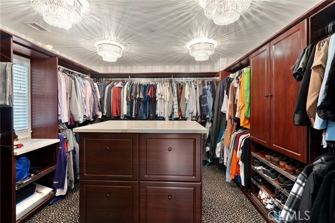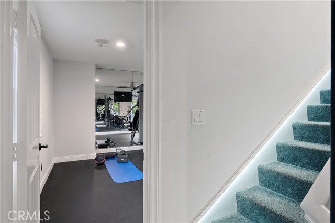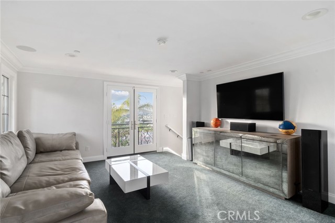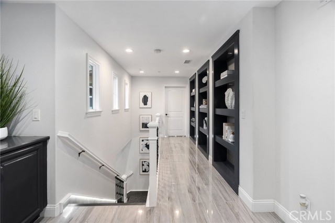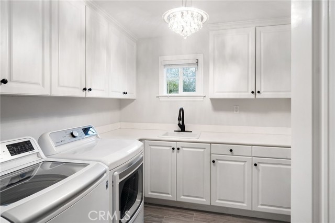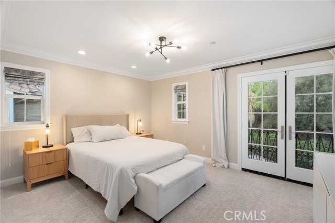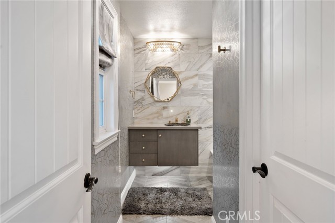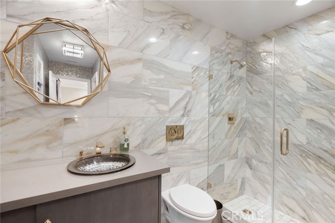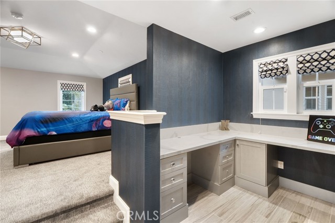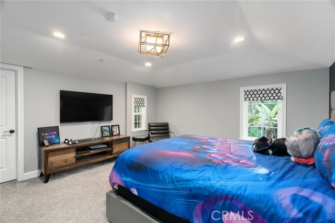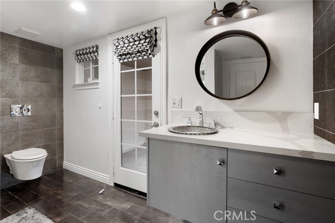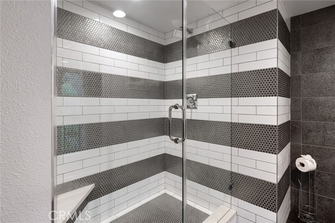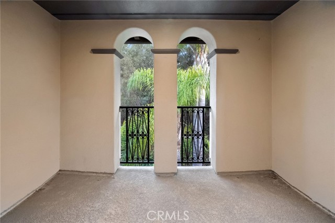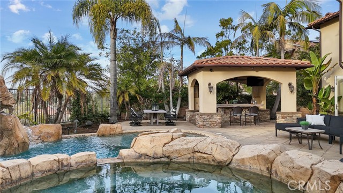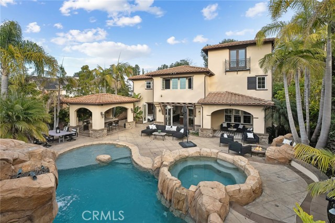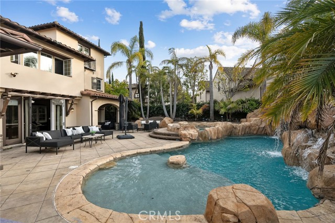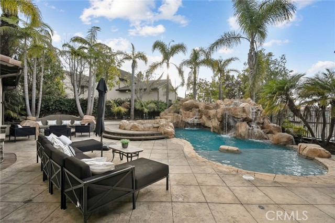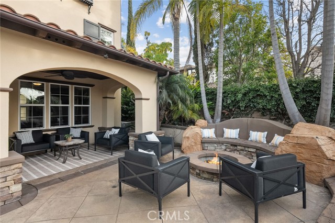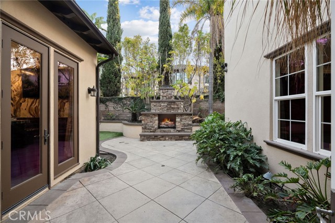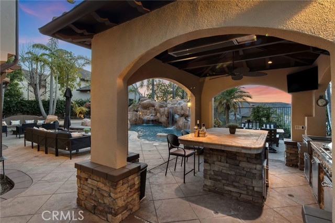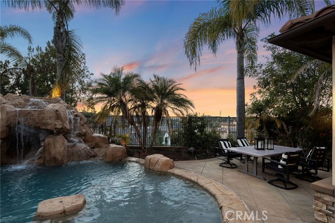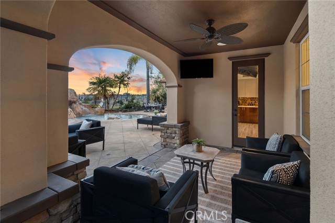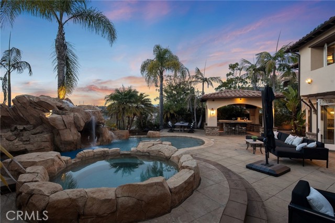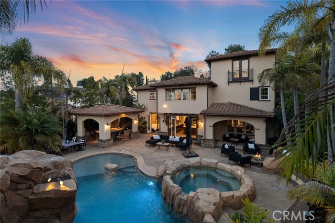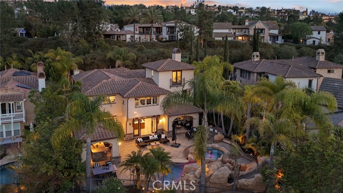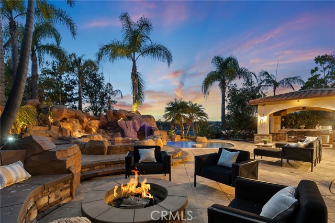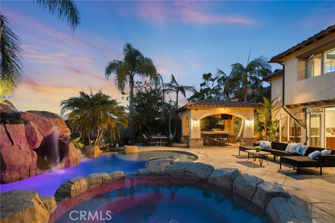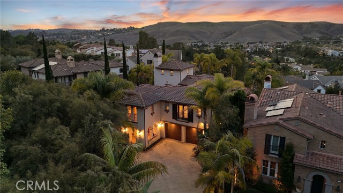33 Basilica Place, Ladera Ranch, CA 92694
- MLS#: OC25034366 ( Single Family Residence )
- Street Address: 33 Basilica Place
- Viewed: 4
- Price: $3,499,000
- Price sqft: $776
- Waterfront: Yes
- Wateraccess: Yes
- Year Built: 2005
- Bldg sqft: 4511
- Bedrooms: 4
- Total Baths: 5
- Full Baths: 4
- 1/2 Baths: 1
- Garage / Parking Spaces: 3
- Days On Market: 115
- Additional Information
- County: ORANGE
- City: Ladera Ranch
- Zipcode: 92694
- Subdivision: Meriden (merd)
- District: Capistrano Unified
- Elementary School: OSOGRA
- Middle School: LADRAN
- High School: SAJUHI
- Provided by: The Oppenheim Group
- Contact: Brandi Brandi

- DMCA Notice
-
DescriptionWelcome to an unparalleled luxury oasis nestled in the highly sought after, guard gated community of Covenant Hills in Ladera Ranch. This exceptional entertainer's dream home, situated at the end of a cul de sac, welcomes you with an elegant extended driveway, offering both privacy and convenience upon arrival. As you step inside the expansive 4,511 square feet of elegantly designed living space, you'll be enveloped in natural light that highlights the homes sophisticated modern design. The high end flooring and finishes add to the immaculate aesthetic, complemented by a fabulous open staircase. Every detail has been meticulously curated to ensure the ultimate luxury living experience, enhanced by lush canyon views from every room. The heart of the home reveals an exquisitely remodeled gourmet chefs kitchen. Here, culinary dreams come to life with a generous quartz island, a Viking Professional 12 burner range, a built in Sub Zero glass door refrigerator, and a built in freezer. The kitchen continues to impress with a double oven, a capacious walk in pantry, and ample sleek cabinetry featuring high quality finishes and a custom backsplash, all perfectly suited for culinary enthusiasts. Flow seamlessly from the stunning interior to an entertainers tropical paradise in the backyard. A custom designed lagoon style heated saltwater pool with a slide and cascading water features serves as the centerpiece. Gather around the spacious spa or the welcoming fire pit. Enjoy the surround sound or watch your favorite shows on one of the multiple TVs. Further enhance your outdoor living experience with a fully equipped kitchen and lounging area, complete with a bar and built in barbecue. An additional courtyard provides a tranquil retreat, complete with a cozy outdoor fireplace. The luxurious home extends its opulence to the owner's suitea sanctuary complete with a private retreat and an airy loft, currently utilized as a gym and office space. The home is also fitted with a whole house water filtration system, ensuring every drop meets the highest standards. Reside in unparalleled luxury, comfort, and modernity in this one of a kind Covenant Hills home.
Property Location and Similar Properties
Contact Patrick Adams
Schedule A Showing
Features
Appliances
- Built-In Range
- Dishwasher
- Double Oven
- Disposal
- Recirculated Exhaust Fan
- Tankless Water Heater
- Water Softener
Architectural Style
- Traditional
Assessments
- CFD/Mello-Roos
Association Amenities
- Pickleball
- Pool
- Spa/Hot Tub
- Sauna
- Fire Pit
- Barbecue
- Outdoor Cooking Area
- Picnic Area
Association Fee
- 638.00
Association Fee Frequency
- Monthly
Commoninterest
- None
Common Walls
- No Common Walls
Construction Materials
- Drywall Walls
- Frame
- Stucco
Cooling
- Central Air
Country
- US
Days On Market
- 41
Door Features
- French Doors
Eating Area
- Breakfast Counter / Bar
- Family Kitchen
- Dining Room
Electric
- Standard
Elementary School
- OSOGRA
Elementaryschool
- Oso Grande
Fencing
- Good Condition
Fireplace Features
- Family Room
- Outside
- Patio
Flooring
- Carpet
- Tile
Foundation Details
- Slab
Garage Spaces
- 3.00
Heating
- Fireplace(s)
- Forced Air
- Natural Gas
High School
- SAJUHI
Highschool
- San Juan Hills
Interior Features
- Bar
- High Ceilings
- In-Law Floorplan
- Open Floorplan
- Pantry
- Recessed Lighting
- Tandem
- Vacuum Central
- Wet Bar
- Wired for Sound
Laundry Features
- Gas & Electric Dryer Hookup
- Inside
- Upper Level
Levels
- Three Or More
Living Area Source
- Assessor
Lockboxtype
- None
Lot Features
- Back Yard
- Close to Clubhouse
- Cul-De-Sac
- Front Yard
- Lot 10000-19999 Sqft
- Park Nearby
Middle School
- LADRAN
Middleorjuniorschool
- Ladera Ranch
Parcel Number
- 74129222
Parking Features
- Driveway
- Garage
- Tandem Garage
Pool Features
- Private
- Heated
- In Ground
- Salt Water
Postalcodeplus4
- 1441
Property Type
- Single Family Residence
Property Condition
- Turnkey
- Updated/Remodeled
Road Surface Type
- Paved
Roof
- Tile
School District
- Capistrano Unified
Security Features
- Gated Community
- Gated with Guard
- Smoke Detector(s)
Sewer
- Public Sewer
Subdivision Name Other
- Meriden (MERD)
Utilities
- Cable Available
- Electricity Connected
- Natural Gas Connected
- Sewer Connected
View
- Canyon
- City Lights
- Panoramic
Window Features
- Double Pane Windows
Year Built
- 2005
Year Built Source
- Assessor
