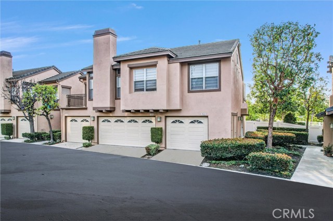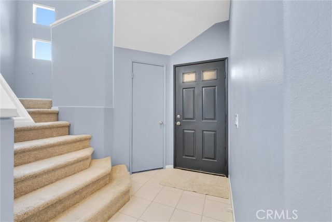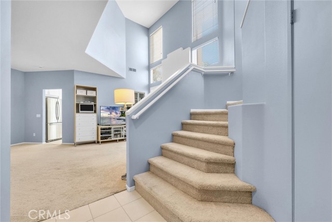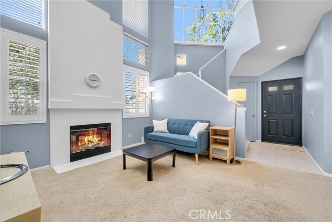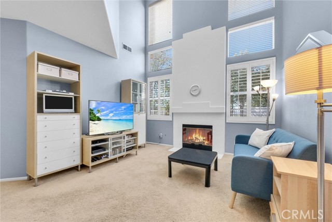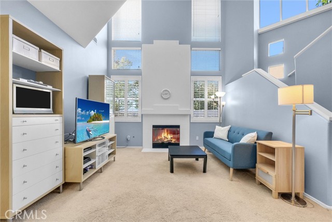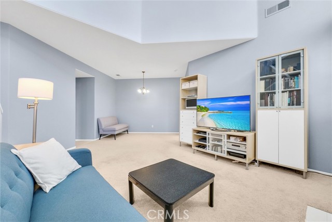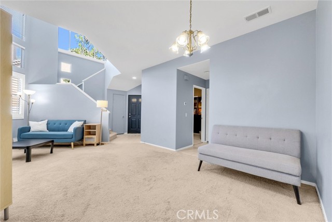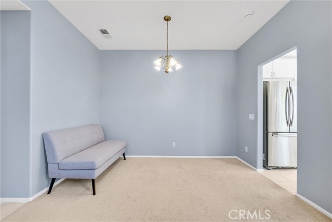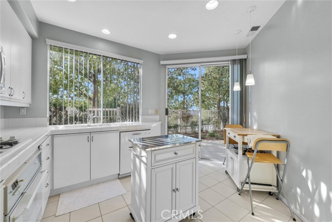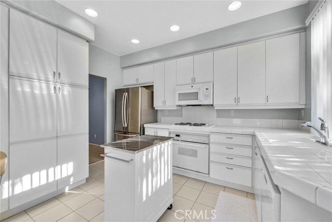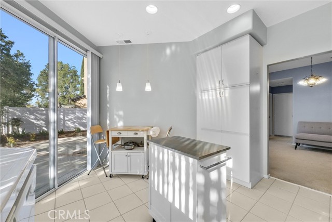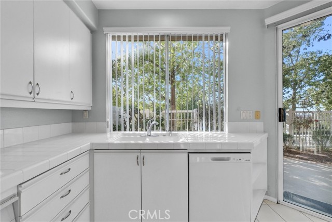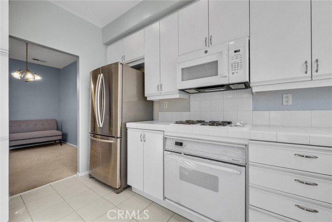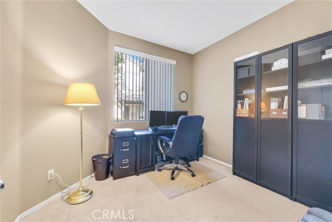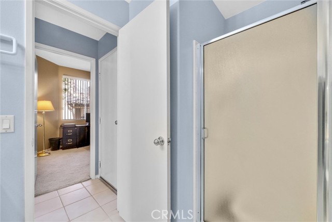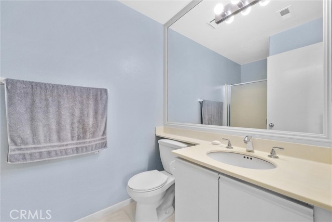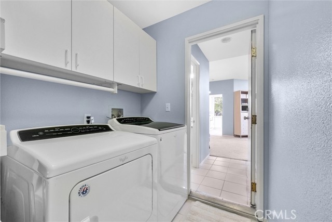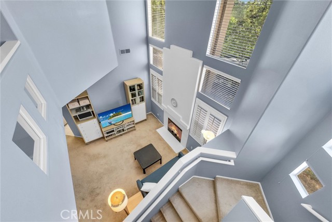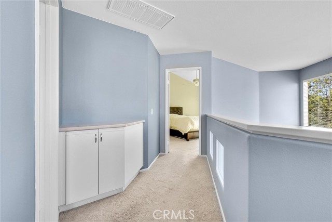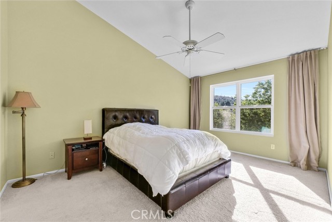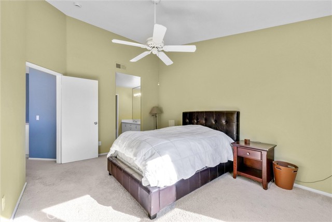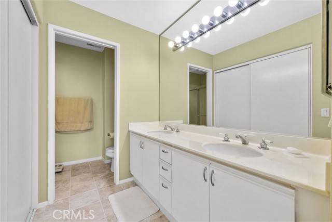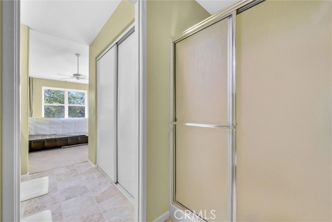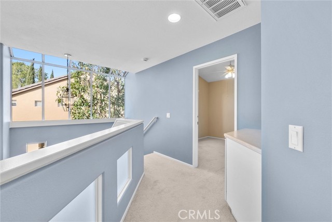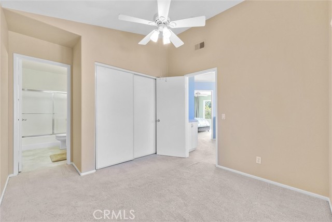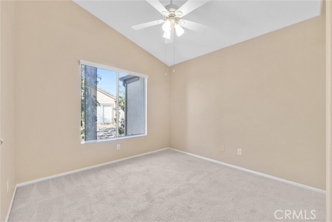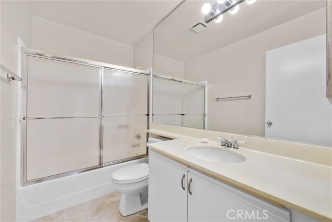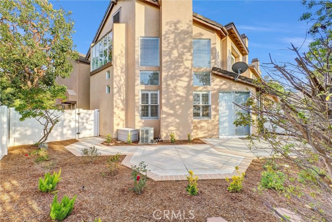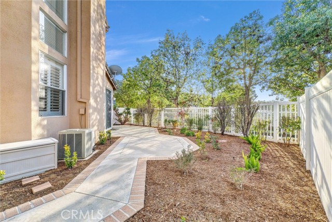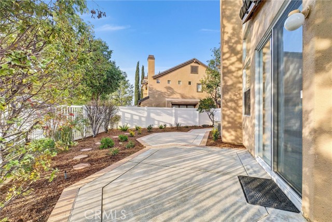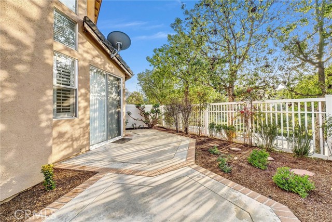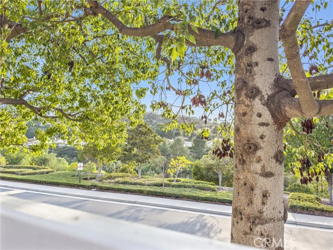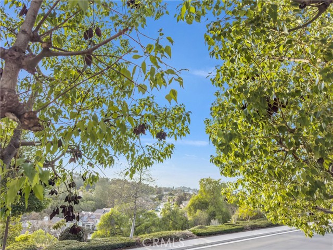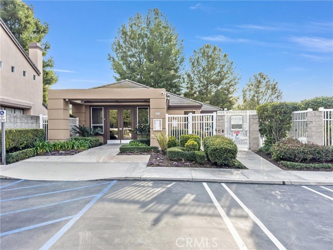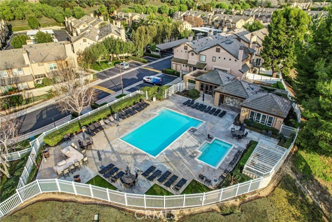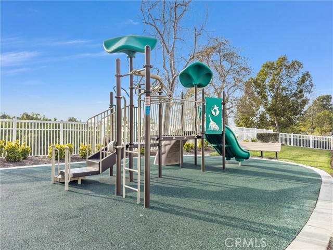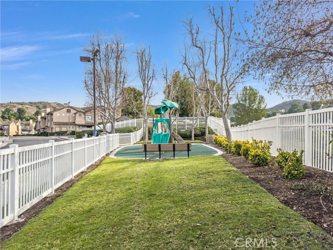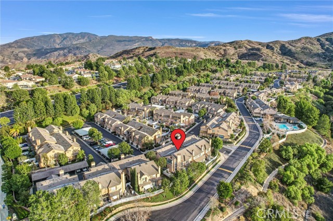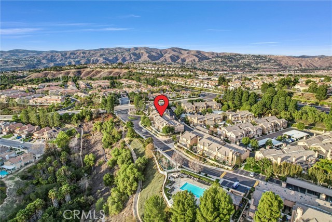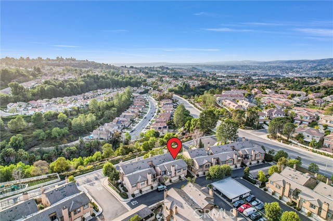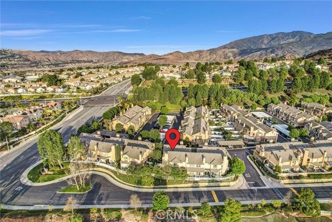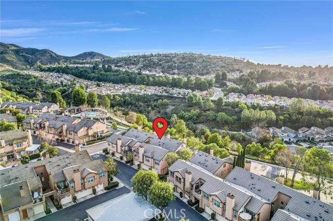924 Country Glen Way, Anaheim Hills, CA 92808
- MLS#: OC25035714 ( Condominium )
- Street Address: 924 Country Glen Way
- Viewed: 4
- Price: $800,000
- Price sqft: $641
- Waterfront: No
- Year Built: 1993
- Bldg sqft: 1248
- Bedrooms: 3
- Total Baths: 3
- Full Baths: 3
- Garage / Parking Spaces: 2
- Days On Market: 7
- Additional Information
- County: ORANGE
- City: Anaheim Hills
- Zipcode: 92808
- Subdivision: Summit Court (smct)
- Building: Summit Court (smct)
- District: Orange Unified
- Elementary School: RUNSPR
- Middle School: ELRAN
- High School: CANYON
- Provided by: Diamond Realty
- Contact: Myrna Myrna

- DMCA Notice
-
DescriptionBeautiful architectural designed home with Cathedral Ceilings. Open Floor plan with lots of sunshine and views to enjoy. This private end unit has three bedrooms and three bathrooms. One bedroom and one full bathroom is downstairs. Attached oversized two car garage. Separate inside laundry room, dining area and breakfast nook. New dishwasher, new microwave, new garbage disposal, shutters, ceilings fans and a fireplace. Beautiful freshly landscaped yard complete this home you will enjoy entertaining your family and guest. Association amenities include pool, spa, playground. Home is conveniently located to walking trails, shopping, restaurants and easy access to freeways. This home is a great opportunity to enjoy a wonderful life style in Anaheim Hills.
Property Location and Similar Properties
Contact Patrick Adams
Schedule A Showing
Features
Accessibility Features
- None
Appliances
- Dishwasher
- Disposal
- Gas Oven
- Gas Cooktop
- Gas Water Heater
- Microwave
- Water Heater
Architectural Style
- Craftsman
Assessments
- Unknown
Association Amenities
- Pool
- Spa/Hot Tub
Association Fee
- 471.00
Association Fee Frequency
- Monthly
Commoninterest
- Condominium
Common Walls
- 2+ Common Walls
- End Unit
Construction Materials
- Stucco
Cooling
- Central Air
- Gas
Country
- US
Eating Area
- Area
- In Kitchen
- Separated
Elementary School
- RUNSPR
Elementaryschool
- Running Springs
Entry Location
- First Level
Fencing
- Vinyl
Fireplace Features
- Family Room
Garage Spaces
- 2.00
Heating
- Central
- Fireplace(s)
- Forced Air
High School
- CANYON2
Highschool
- Canyon
Interior Features
- Beamed Ceilings
- Built-in Features
- Cathedral Ceiling(s)
- High Ceilings
- Open Floorplan
- Recessed Lighting
- Storage
- Tile Counters
- Two Story Ceilings
Laundry Features
- Individual Room
- Inside
Levels
- Two
Living Area Source
- Assessor
Lockboxtype
- Call Listing Office
- Supra
Lockboxversion
- Supra BT
Lot Features
- Back Yard
- Corner Lot
- Landscaped
- Level
- Sprinkler System
- Sprinklers Timer
- Yard
Middle School
- ELRAN
Middleorjuniorschool
- El Rancho
Parcel Number
- 93026439
Parking Features
- Garage
- Garage - Single Door
Patio And Porch Features
- Patio
- Patio Open
Pool Features
- Association
Postalcodeplus4
- 2600
Property Type
- Condominium
School District
- Orange Unified
Security Features
- Carbon Monoxide Detector(s)
- Smoke Detector(s)
Sewer
- Public Sewer
Spa Features
- Association
Subdivision Name Other
- Summit Court (SMCT)
Utilities
- Cable Available
- Electricity Available
- Electricity Connected
- Natural Gas Connected
- Sewer Connected
- Water Connected
View
- Hills
- Mountain(s)
- Panoramic
- Trees/Woods
Water Source
- Public
Window Features
- Blinds
- Screens
- Shutters
Year Built
- 1993
Year Built Source
- Estimated
