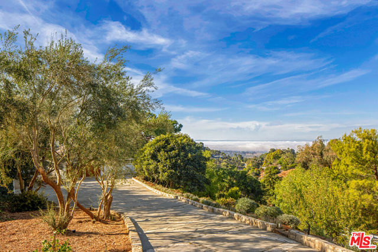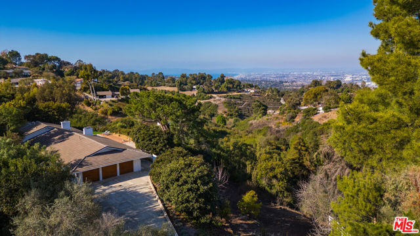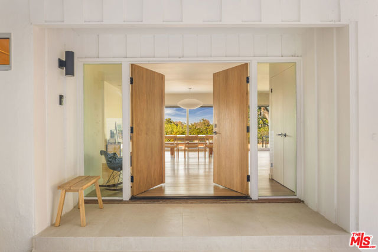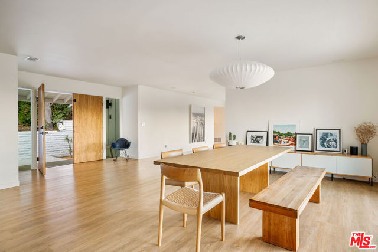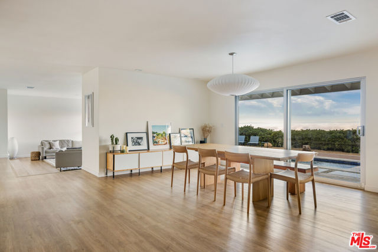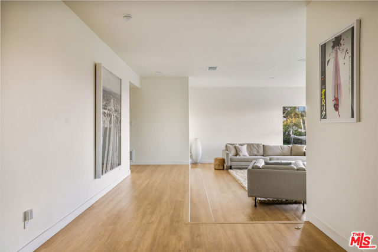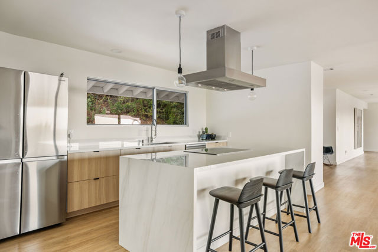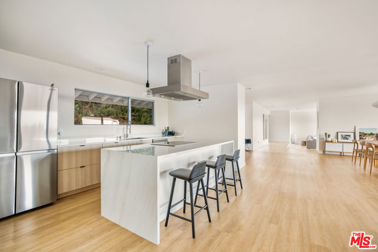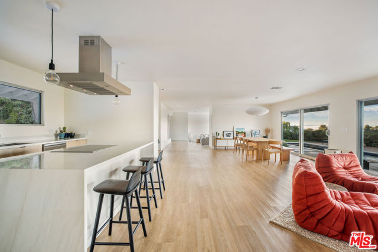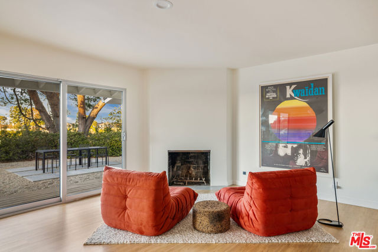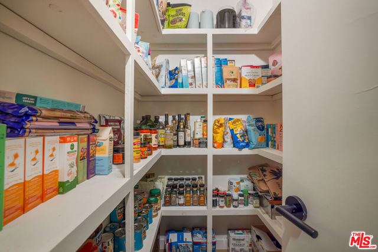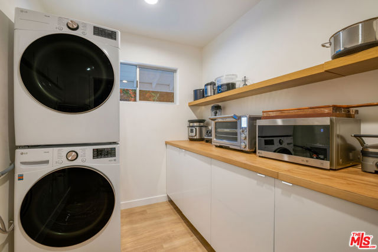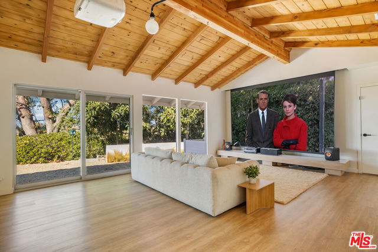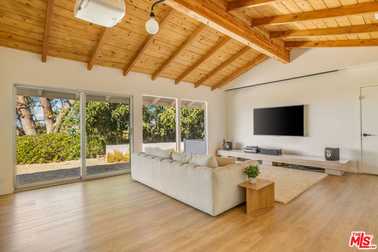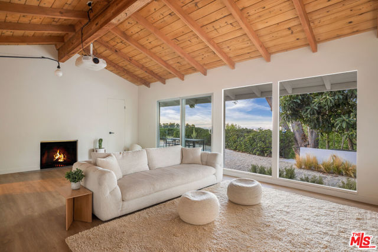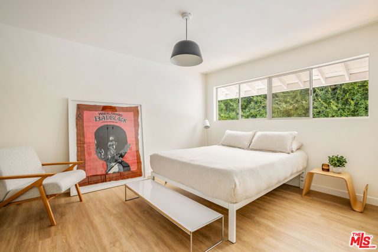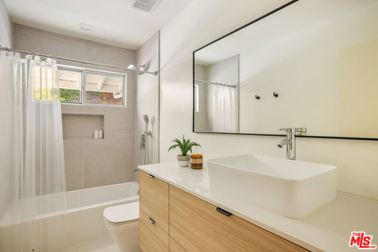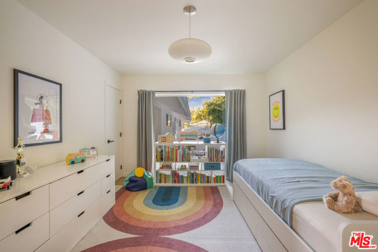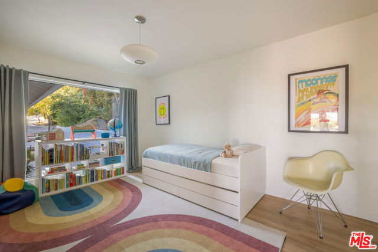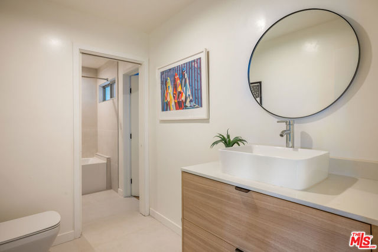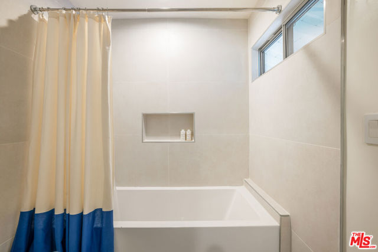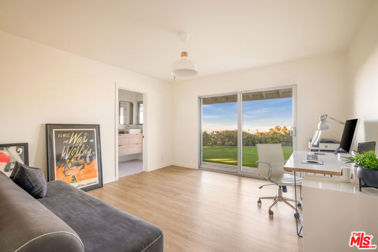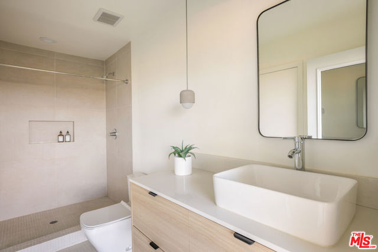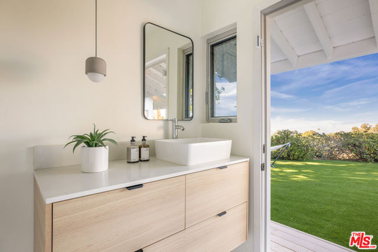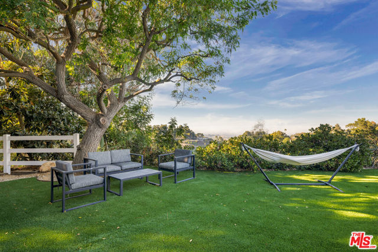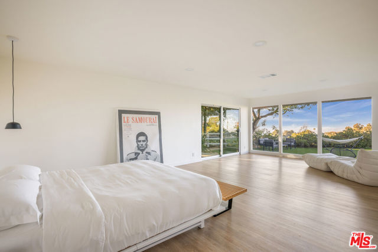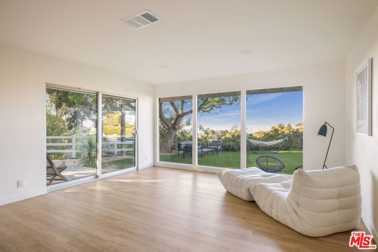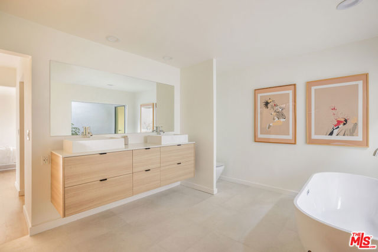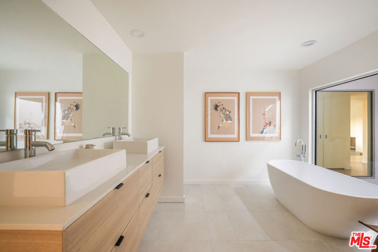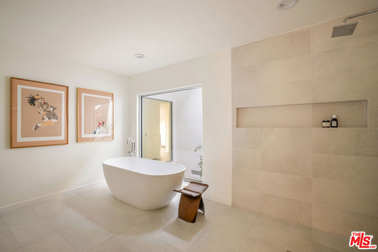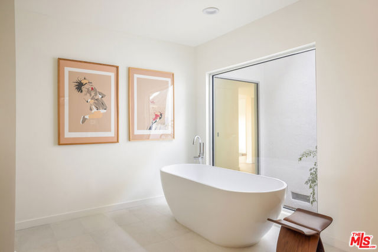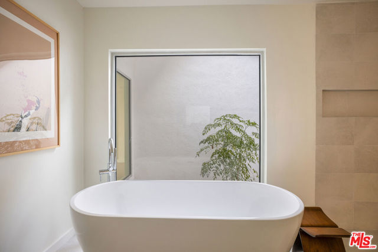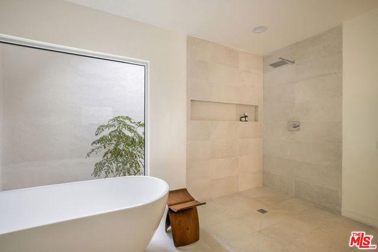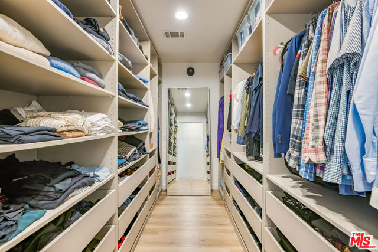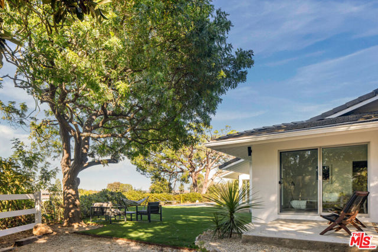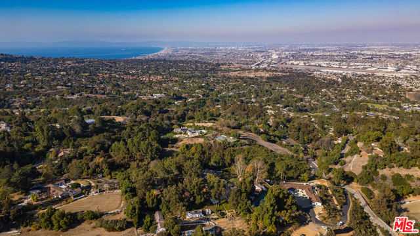17 Bowie Road, Rolling Hills, CA 90274
- MLS#: 25499419 ( Single Family Residence )
- Street Address: 17 Bowie Road
- Viewed: 5
- Price: $4,495,000
- Price sqft: $1,240
- Waterfront: No
- Year Built: 1966
- Bldg sqft: 3626
- Bedrooms: 4
- Total Baths: 3
- Full Baths: 3
- Garage / Parking Spaces: 10
- Days On Market: 6
- Acreage: 2.29 acres
- Additional Information
- County: LOS ANGELES
- City: Rolling Hills
- Zipcode: 90274
- Provided by: Compass
- Contact: Jodi Jodi

- DMCA Notice
-
DescriptionIntroducing 17 Bowie, a truly exceptional Rolling Hills sanctuary! A beautiful, turn key home of respite that envelops you in natural light and tranquility. Accessed through a private road, nestled and positioned perfectly to provide the utmost privacy. A long driveway able to hold multiple vehicles takes you to the grand entrance. Step onto the dramatic walkway, reminiscent of the finest mid century homes, over landscaped drought tolerant gardens via a series of natural wood overlays into this dreamy home. Open the door and be immediately captivated by the space, light and incredible views! Find yourself inside a tasteful and stylish renovation in neutral finishes with organic design at the forefront. Walls of glass with sliding doors orient to a truly spectacular, panoramic, above the clouds, view of the city that spans Los Angeles. Surround yourself in this magnificent view from each living space as it twinkles in front of you. The open floorplan indulges with multiple living areas and indoor/outdoor flow, perfect for dining, entertaining, and spending time with friends and family. The gorgeous, eat in kitchen, with soft touch cabinets, plentiful counters, island and walk in, organized pantry is ready for all your cooking and entertaining needs. What could be better than preparing your favorite dishes while watching the city sparkle? The media room, with its high vaulted, natural wood beam ceilings is a gorgeous space to unwind and screen your media of choice. Go to sleep and wake up with the glorious view from the glass walls of the primary bedroom. The primary suite, with its custom, organized, walk in closet, stunning spa like, full bath with floating sinks and cabinetry, walk in shower and freestanding tub placed against a frameless glass window highlighting the interior courtyard, is a phenomenal, picturesque space to unwind and let time stand still, as you breathe in the moment. Two spacious, en suite bedrooms and an additional bedroom and adjacent bathroom provide multiple spaces for family and guests. A laundry room contains additional counter, folding and storage space. Steps lead to a substantial amount of additional fenced, usable land adjacent below which can become guest house/ADU, barn, stable, sports court, gardens whatever your creativity and heart desires (with city and HOA permission). Attached 3 car oversized garage with direct entrance to home. Rolling Hills is a secure, guard gated, equestrian community with miles of private hiking and riding trails, tennis and pickleball courts, riding rings, community clubs, seasonal activities and high rated schools nearby. An exquisite home of your dreams and an unparalleled lifestyle await you at 17 Bowie. Move in, relax, enjoy and make wonderful memories in this transcendent property!
Property Location and Similar Properties
Contact Patrick Adams
Schedule A Showing
Features
Appliances
- Dishwasher
- Disposal
- Microwave
- Refrigerator
Architectural Style
- Ranch
Association Amenities
- Biking Trails
- Controlled Access
- Tennis Court(s)
- Other Courts
- Hiking Trails
- Horse Trails
- Security
Association Fee
- 3890.00
Association Fee Frequency
- Semi-Annually
Common Walls
- No Common Walls
Cooling
- Central Air
Country
- US
Eating Area
- Breakfast Counter / Bar
- Dining Room
- Family Kitchen
- In Kitchen
Entry Location
- Main Level
Fireplace Features
- Den
- Family Room
Garage Spaces
- 3.00
Heating
- Central
Interior Features
- Open Floorplan
Laundry Features
- Washer Included
- Dryer Included
- Inside
- Individual Room
Levels
- One
Living Area Source
- Assessor
Lot Features
- Horse Property
Parcel Number
- 7567007022
Parking Features
- Driveway
- Direct Garage Access
- Garage Door Opener
- Guest
- Garage - Three Door
- Private
- Driveway - Combination
Patio And Porch Features
- Deck
Pool Features
- In Ground
- Heated
- Private
Postalcodeplus4
- 5220
Property Type
- Single Family Residence
Property Condition
- Updated/Remodeled
Security Features
- 24 Hour Security
- Gated with Guard
- Guarded
Sewer
- Septic Type Unknown
Spa Features
- Heated
- In Ground
Uncovered Spaces
- 7.00
View
- City Lights
- Coastline
- Panoramic
- Ocean
- Mountain(s)
Virtual Tour Url
- https://youtu.be/MyiyXRSHy0o
Year Built
- 1966
Zoning
- RHRAS2
