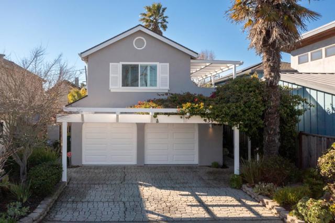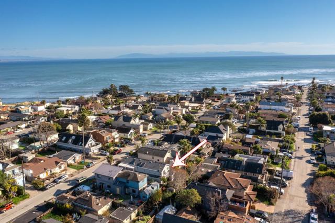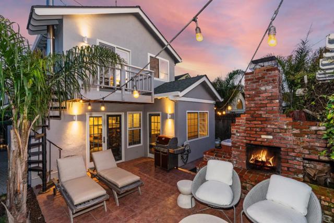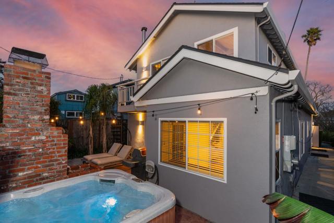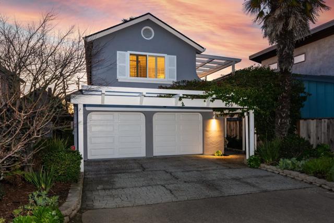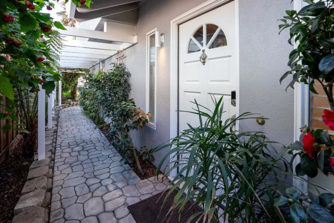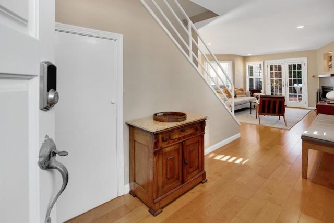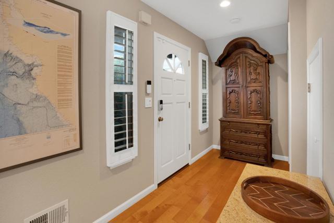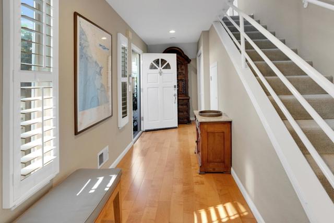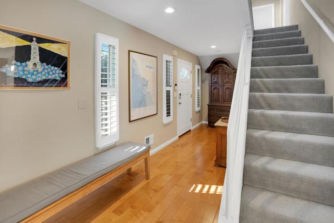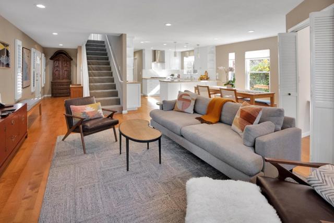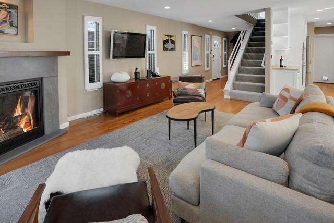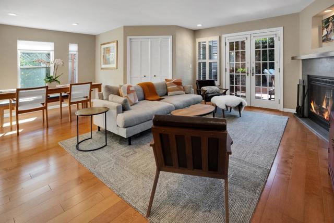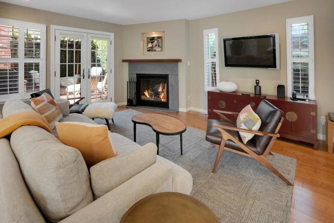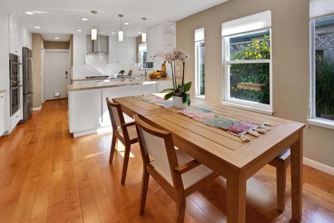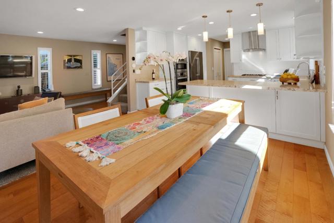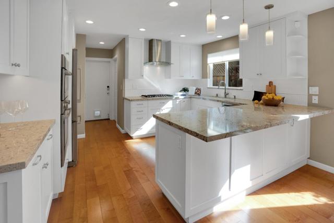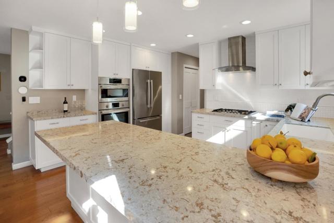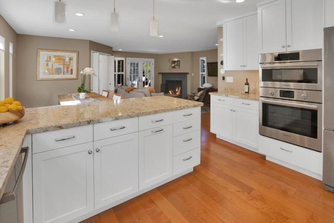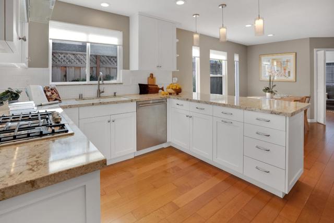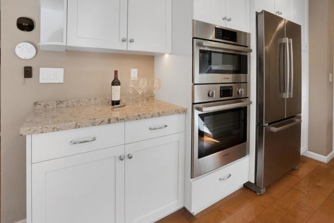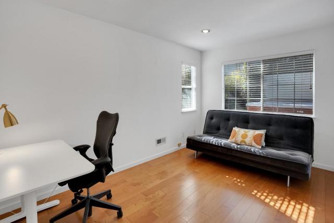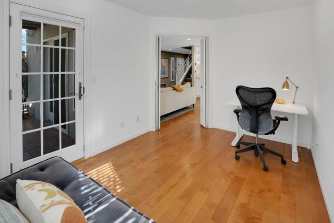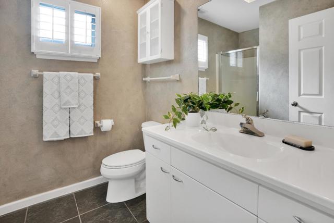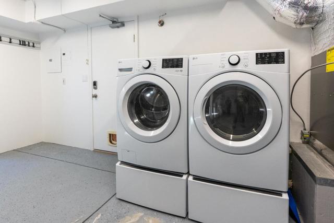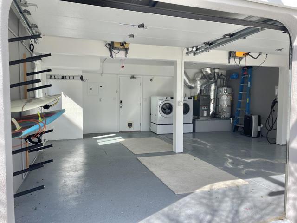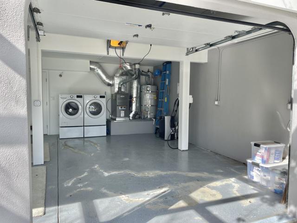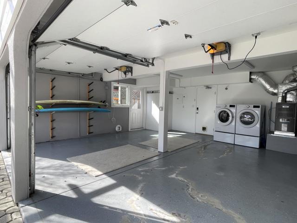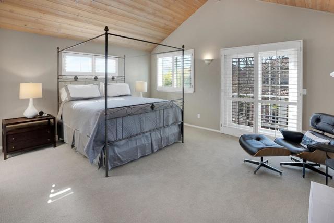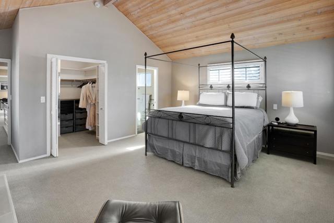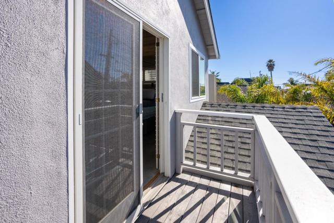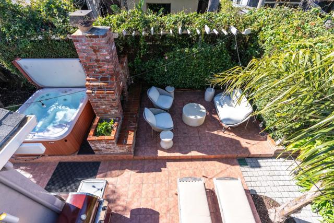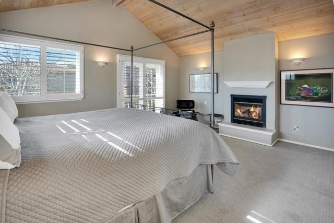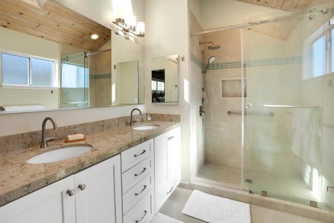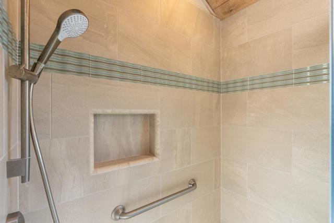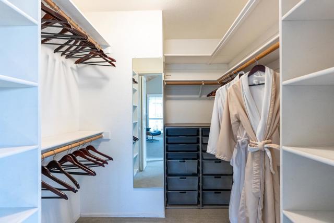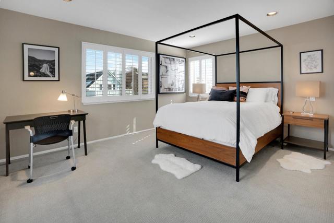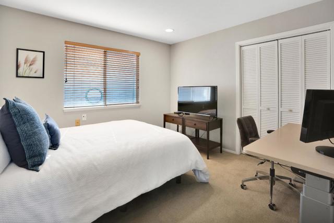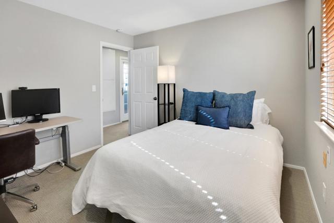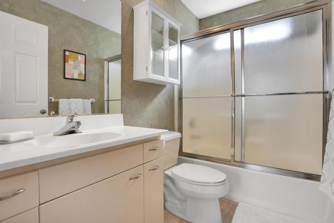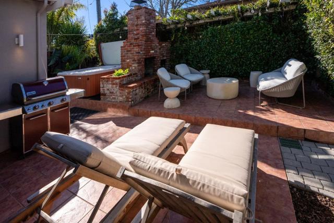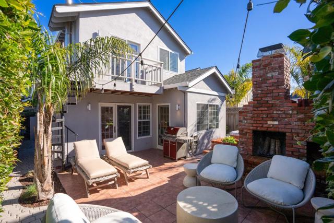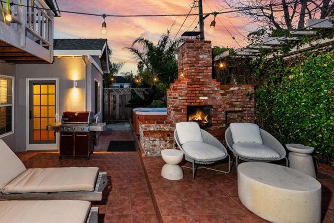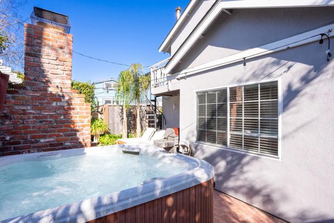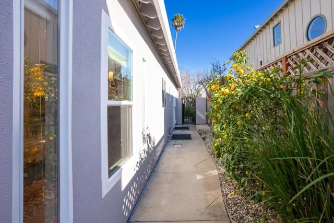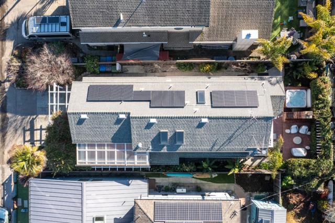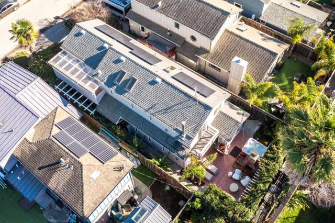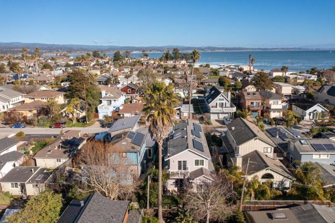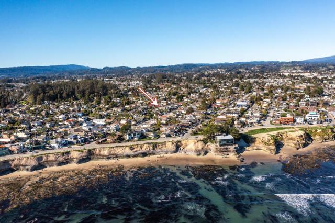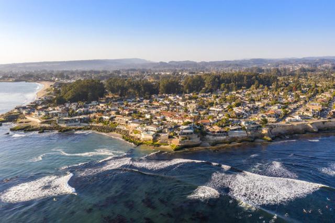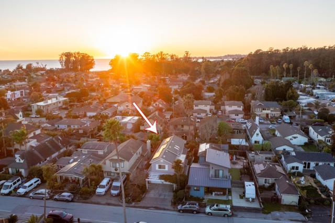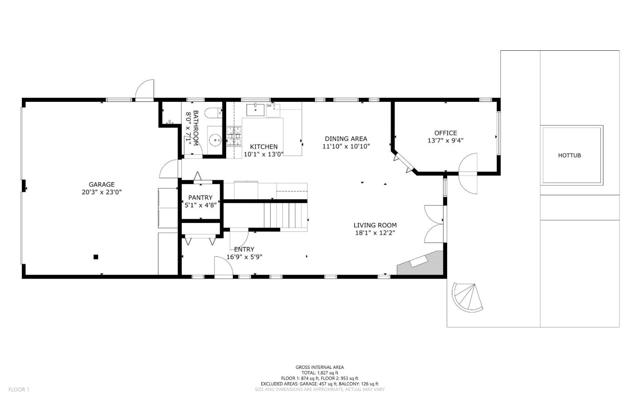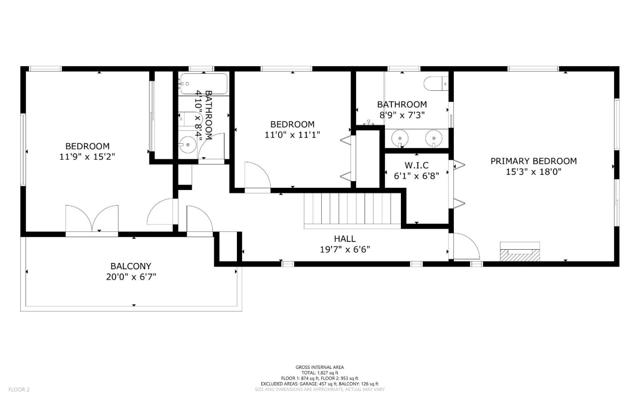439 35th Avenue, Santa Cruz, CA 95062
- MLS#: ML81994444 ( Single Family Residence )
- Street Address: 439 35th Avenue
- Viewed: 8
- Price: $2,264,000
- Price sqft: $1,201
- Waterfront: No
- Year Built: 1988
- Bldg sqft: 1885
- Bedrooms: 3
- Total Baths: 3
- Full Baths: 3
- Garage / Parking Spaces: 2
- Days On Market: 128
- Additional Information
- County: SANTA CRUZ
- City: Santa Cruz
- Zipcode: 95062
- District: Other
- High School: HARBOR
- Provided by: David Lyng Real Estate
- Contact: Jacqueline Jacqueline

- DMCA Notice
-
DescriptionAccepting backup offers. Live the ultimate surfers dream! Just 2 blocks from world class waves, this turn key, updated smart home in the heart of Pleasure Point blends modern convenience with effortless coastal living. Step inside to find rich maple flooring, creating a bright and inviting space. The open concept layout seamlessly connects the living, dining, and chefs kitchen featuring stainless steel Bosch appliances, gas range, double oven, and quartz countertops. A first floor bonus room with French doors offers the flexibility of a home office or guest space. Designed for comfort and efficiency, this home boasts solar panels, an EV charger, newer washer/dryer, furnace, and water heater. Recessed lighting, updated windows, and designer fixtures enhance the modern feel, while the primary suite features a private balcony, walk in closet, and spa inspired bath, your own retreat after sunrise sessions. Unwind in the backyard oasis, complete with a hot tub for relaxation and a patina brick fireplace for cozy evenings under the stars. Lush landscaping and vibrant blooms complete the picture perfect setting. Here, every day feels like a getaway whether you're surfing at sunrise, unwinding in your own peaceful sanctuary, or soaking in the vibrant Pleasure Point community.
Property Location and Similar Properties
Contact Patrick Adams
Schedule A Showing
Features
Appliances
- Dishwasher
- Gas Cooktop
- Disposal
- Double Oven
- Vented Exhaust Fan
- Refrigerator
- Gas Oven
Common Walls
- No Common Walls
Direction Faces
- East
Eating Area
- Breakfast Counter / Bar
Fireplace Features
- Living Room
Flooring
- Tile
- Carpet
- Wood
Foundation Details
- Slab
Garage Spaces
- 2.00
Heating
- Central
High School
- HARBOR
Highschool
- Harbor
Laundry Features
- In Garage
Living Area Source
- Assessor
Parcel Number
- 03214221000
Parking Features
- Electric Vehicle Charging Station(s)
- Guest
- Off Street
Property Type
- Single Family Residence
Roof
- Composition
School District
- Other
Sewer
- Public Sewer
Virtual Tour Url
- https://vimeo.com/1056881229?share=copy
Water Source
- Public
Year Built
- 1988
Year Built Source
- Assessor
Zoning
- R-1-4-PP
