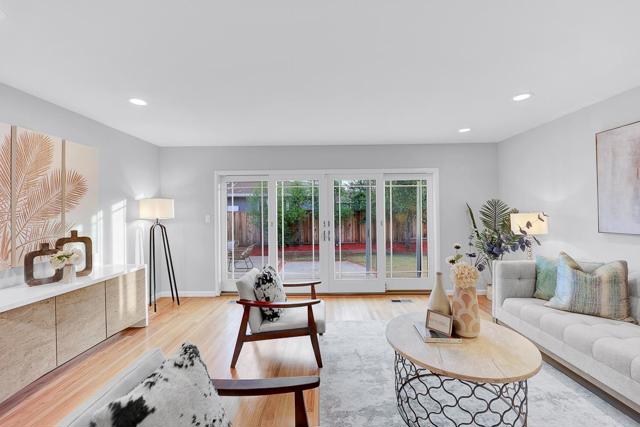1461 Bedford Avenue, Sunnyvale, CA 94087
- MLS#: ML81994462 ( Single Family Residence )
- Street Address: 1461 Bedford Avenue
- Viewed: 3
- Price: $2,999,888
- Price sqft: $1,675
- Waterfront: No
- Year Built: 1958
- Bldg sqft: 1791
- Bedrooms: 4
- Total Baths: 2
- Full Baths: 2
- Garage / Parking Spaces: 2
- Days On Market: 6
- Additional Information
- County: SANTA CLARA
- City: Sunnyvale
- Zipcode: 94087
- District: Other
- Elementary School: OTHER
- Middle School: CUPERT
- High School: HOMEST
- Provided by: Compass
- Contact: Annie Annie

- DMCA Notice
-
DescriptionThis gorgeous Sunnyvale single family is located in one of Sunnyvale's most desirable neighborhoods with highly rated schools, West Valley Elementary, Cupertino Middle School and Homestead High School. Open and bright floor plan with 4 beds + office room & 2 remodeled baths. Open and bright entry with skylight. Large open concept kitchen, great appliances including oven, kitchen island, plenty of cabinets and pantry. Separate dining area is combined with the kitchen area. Spacious living room. Hardwood floors, recessed lighting, newer baseboards, three large sliding glass doors provides easy access to multiple patio areas, double pane windows, central AC and heating. A home office has a sliding glass door provides access to a private patio. Attached 2 car garage. Enjoy living on a quite tree lined street bordering Los Altos and Cupertino in the heart of Silicon and all it has to offer. As you approach your front door you will be welcomed to a lovely covered porch. Easy access to Foothill Express way, Hwy 85 & Hwy 280, near Apple, Google and other high tech companies. This is a must see!
Property Location and Similar Properties
Contact Patrick Adams
Schedule A Showing
Features
Appliances
- Dishwasher
- Disposal
- Microwave
- Electric Cooktop
- Refrigerator
- Electric Oven
Common Walls
- No Common Walls
Cooling
- Central Air
Eating Area
- In Living Room
Elementary School
- OTHER
Elementaryschool
- Other
Fencing
- Wood
Flooring
- Laminate
- Tile
- Wood
Foundation Details
- Concrete Perimeter
Garage Spaces
- 2.00
Heating
- Central
High School
- HOMEST
Highschool
- Homestead
Laundry Features
- In Garage
Living Area Source
- Assessor
Middle School
- CUPERT
Middleorjuniorschool
- Cupertino
Parcel Number
- 32006051
Property Type
- Single Family Residence
Roof
- Shingle
- Composition
School District
- Other
Sewer
- Public Sewer
View
- Neighborhood
Water Source
- Public
Window Features
- Skylight(s)
Year Built
- 1958
Year Built Source
- Assessor
Zoning
- R1













































