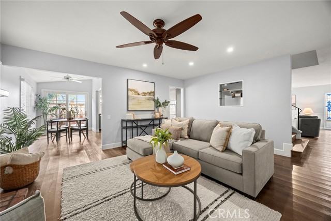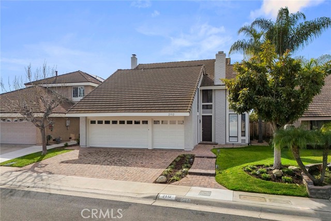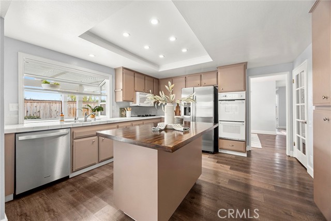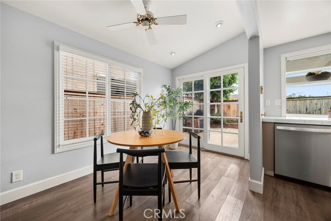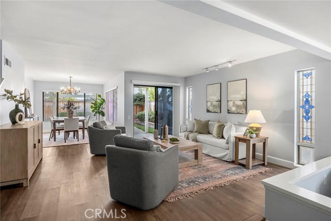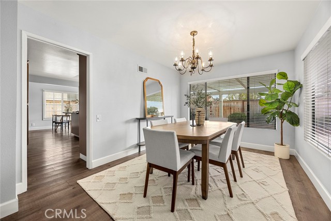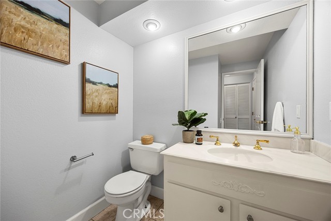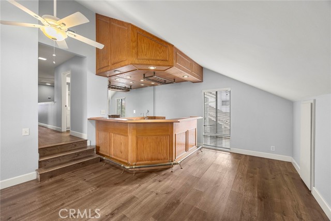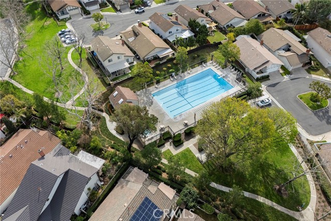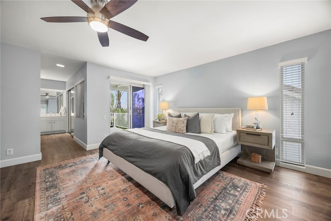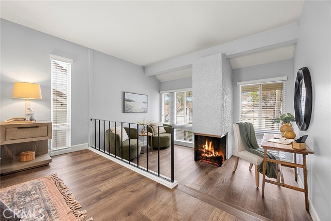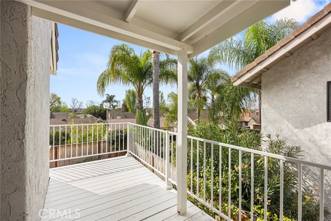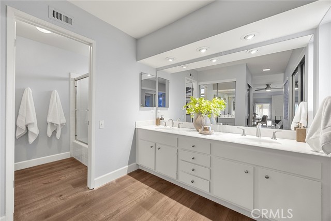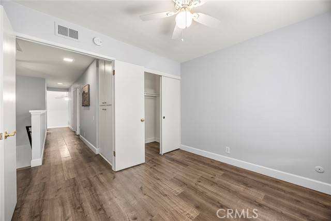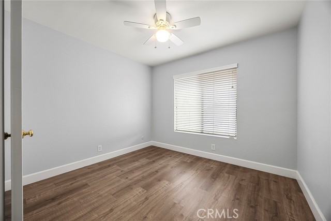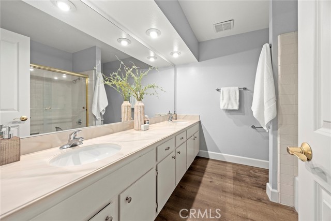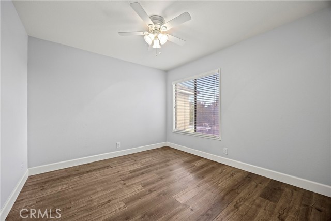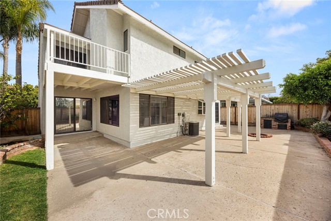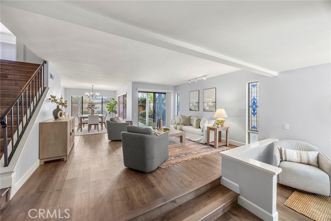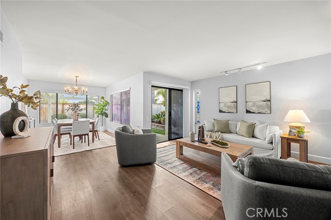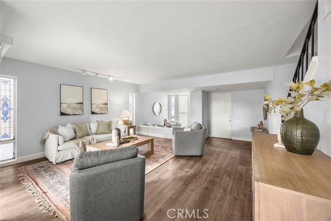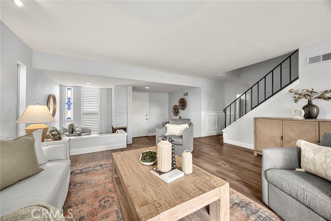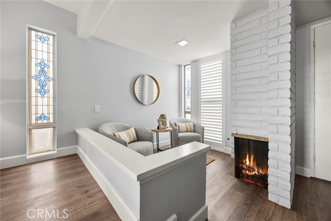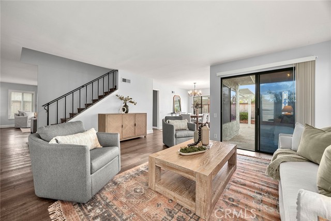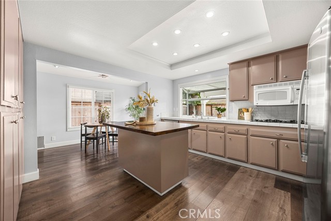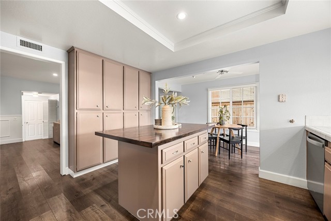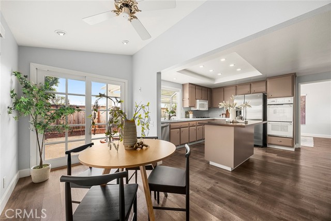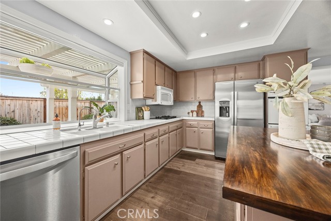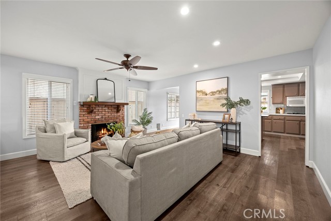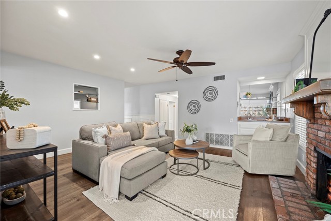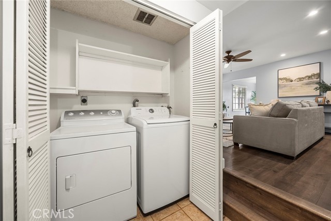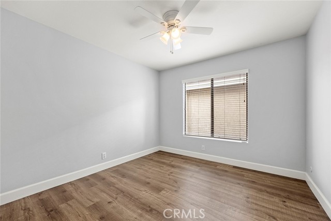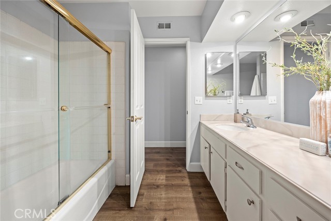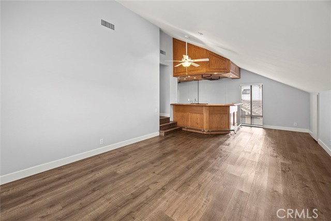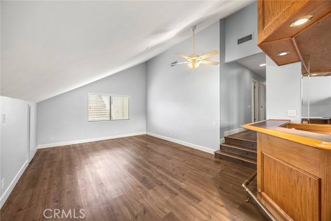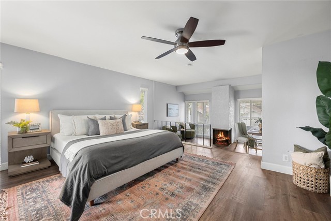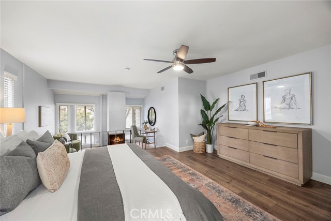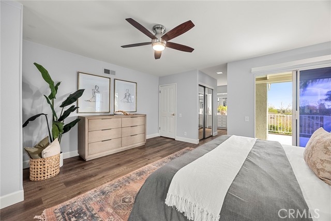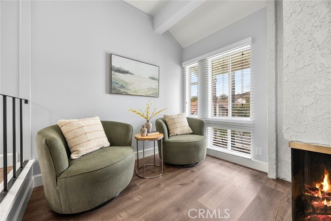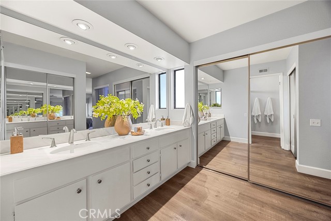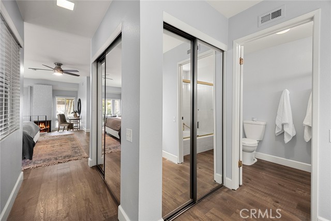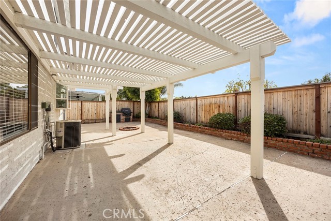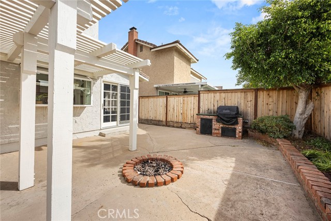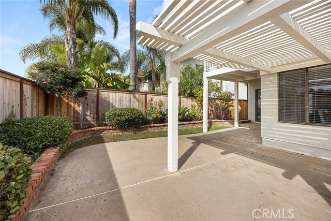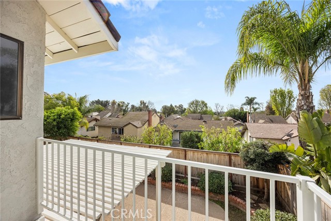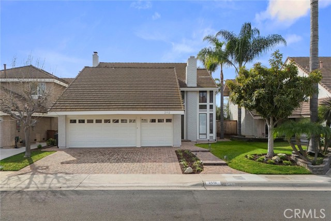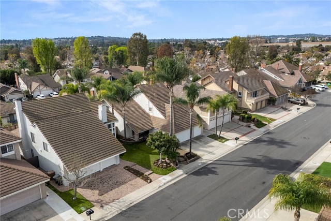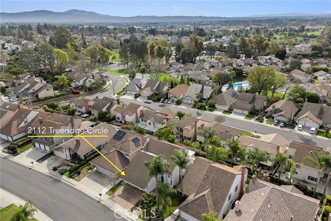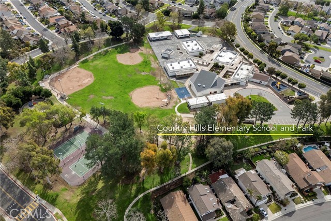2112 Treeridge Circle, Brea, CA 92821
- MLS#: PW25036076 ( Single Family Residence )
- Street Address: 2112 Treeridge Circle
- Viewed: 4
- Price: $1,350,000
- Price sqft: $442
- Waterfront: Yes
- Wateraccess: Yes
- Year Built: 1976
- Bldg sqft: 3056
- Bedrooms: 4
- Total Baths: 3
- Full Baths: 2
- 1/2 Baths: 1
- Garage / Parking Spaces: 6
- Days On Market: 6
- Additional Information
- County: ORANGE
- City: Brea
- Zipcode: 92821
- Subdivision: Country Hills Estates (che)
- District: Brea Olinda Unified
- Elementary School: COUHIL
- Middle School: BREA
- High School: BREOLI
- Provided by: RE/MAX New Dimension
- Contact: Priscilla Priscilla

- DMCA Notice
-
DescriptionSpacious Brea Home with Low HOA & Exceptional Features! Welcome to 2112 Treeridge Circle, a stunning 4 bedroom home with a bonus room, wet bar, and abundant living spaceperfect for entertaining! Spanning 3,056 sq. ft., this home features wood laminate floors, a freshly painted exterior, a durable tile roof, and an inside laundry room for added convenience. The open concept kitchen flows seamlessly into the backyard, creating an ideal indoor outdoor living experience. Upstairs, the spacious primary suite boasts a private fireplace, a cozy living space perfect for an office or reading nook, and a private balcony to enjoy fresh air and scenic views. Enjoy a low maintenance yard and fantastic community amenities, including a park, pool, spa, and tennis courtsall with a low HOA. The 3 car garage provides ample storage, while the homes prime location offers easy access to top rated Brea schoolsBrea Olinda High, Brea Middle, and Country Hills Elementary. Conveniently located near Breas Main Street, Birch Hills Golf Course, Brea Mall, and the 57 Freeway, this home blends comfort, convenience, and value. Dont miss this opportunity!
Property Location and Similar Properties
Contact Patrick Adams
Schedule A Showing
Features
Accessibility Features
- Other
Appliances
- Dishwasher
- Double Oven
- Disposal
- Gas Cooktop
- Microwave
Architectural Style
- Traditional
Assessments
- Special Assessments
Association Amenities
- Pool
- Spa/Hot Tub
- Playground
- Tennis Court(s)
- Biking Trails
- Other
Association Fee
- 143.00
Association Fee Frequency
- Monthly
Commoninterest
- Planned Development
Common Walls
- No Common Walls
Construction Materials
- Stucco
Cooling
- Central Air
Country
- US
Direction Faces
- South
Door Features
- French Doors
- Sliding Doors
Eating Area
- Breakfast Nook
- Dining Room
Electric
- Electricity - On Property
- Standard
Elementary School
- COUHIL
Elementaryschool
- Country Hills
Entry Location
- Livingroom
Fencing
- Wood
Fireplace Features
- Family Room
- Primary Bedroom
- Gas
- Gas Starter
Flooring
- Laminate
Foundation Details
- Slab
Garage Spaces
- 3.00
Heating
- Central
High School
- BREOLI
Highschool
- Brea Olinda
Interior Features
- Ceiling Fan(s)
- High Ceilings
- Open Floorplan
- Tile Counters
Laundry Features
- Inside
Levels
- Three Or More
Living Area Source
- Assessor
Lockboxtype
- Supra
Lockboxversion
- Supra BT
Lot Features
- Back Yard
- Cul-De-Sac
- Front Yard
- Sprinklers In Front
- Yard
Middle School
- BREA
Middleorjuniorschool
- Brea
Parcel Number
- 32011186
Parking Features
- Direct Garage Access
- Driveway
- Driveway - Brick
- Garage Faces Front
- Garage - Two Door
Patio And Porch Features
- Concrete
- Covered
- Deck
Pool Features
- Association
Postalcodeplus4
- 4435
Property Type
- Single Family Residence
Property Condition
- Turnkey
Road Frontage Type
- City Street
Road Surface Type
- Paved
Roof
- Tile
School District
- Brea-Olinda Unified
Sewer
- Public Sewer
Spa Features
- Association
Subdivision Name Other
- Country Hills Estates (CHE)
Uncovered Spaces
- 3.00
View
- Neighborhood
Water Source
- Public
Window Features
- Blinds
Year Built
- 1976
Year Built Source
- Assessor
