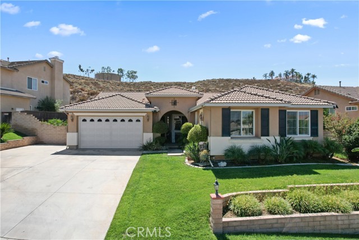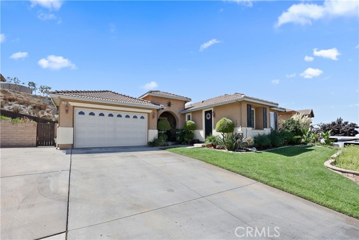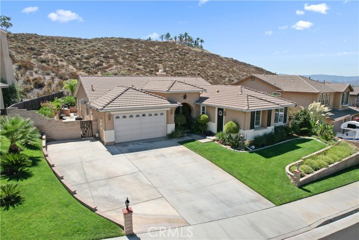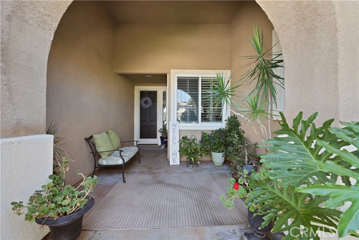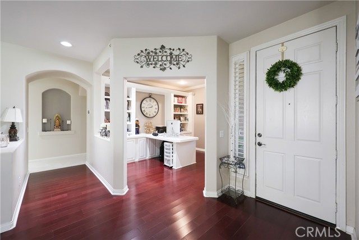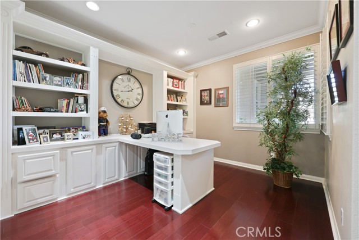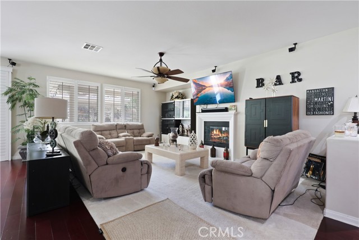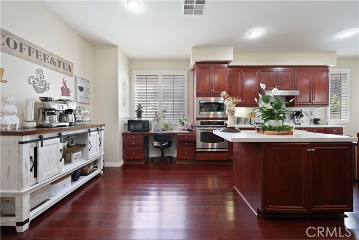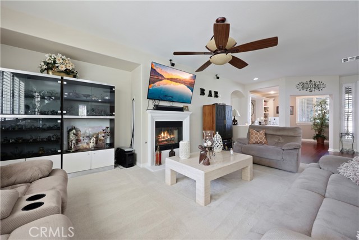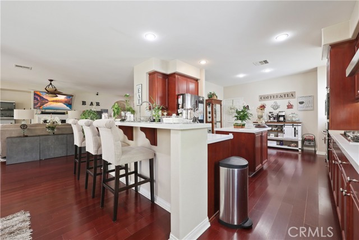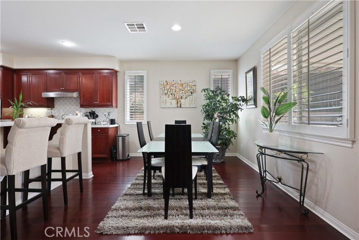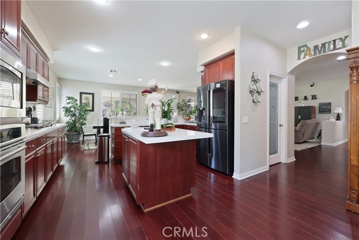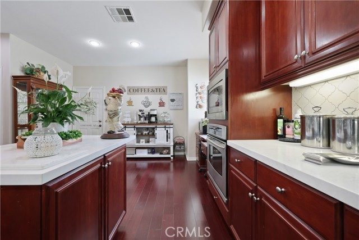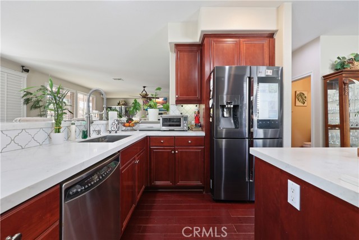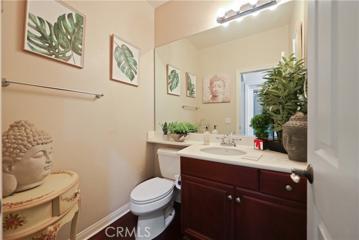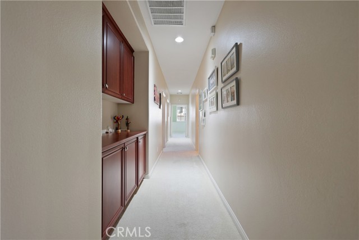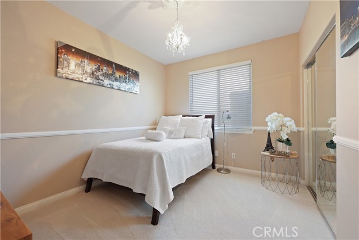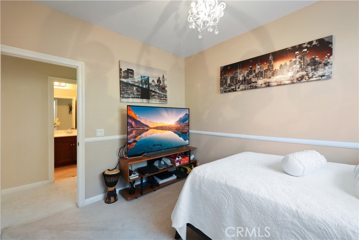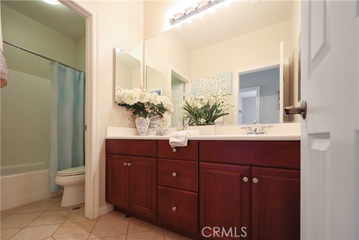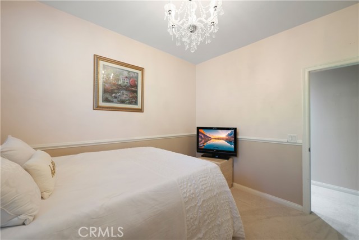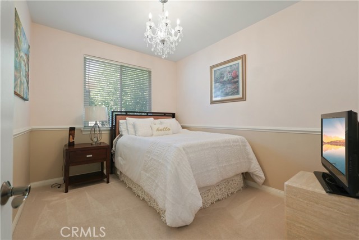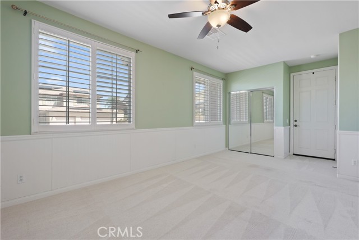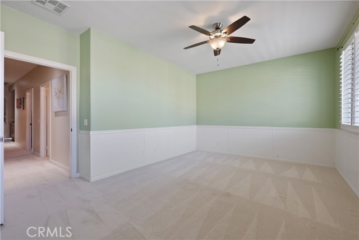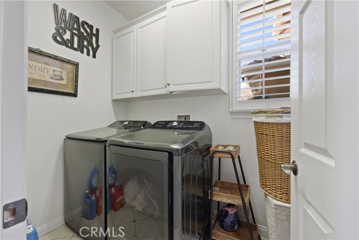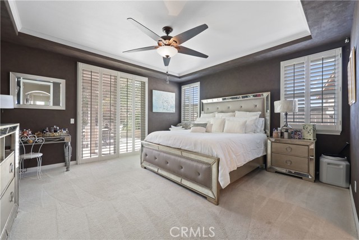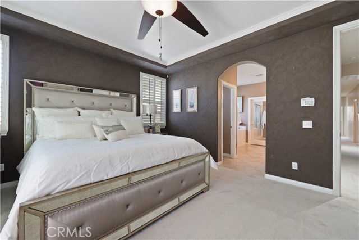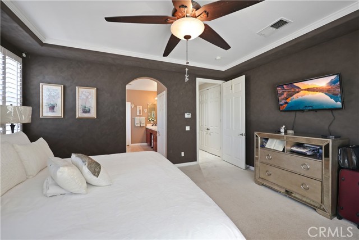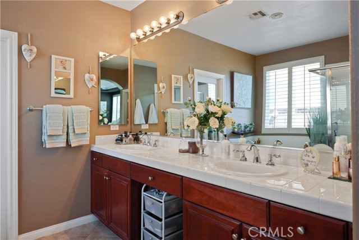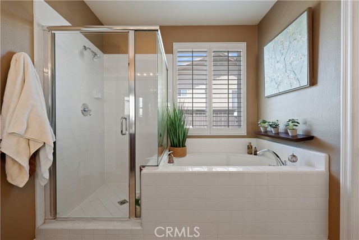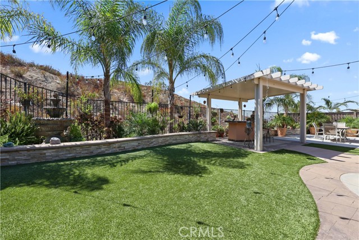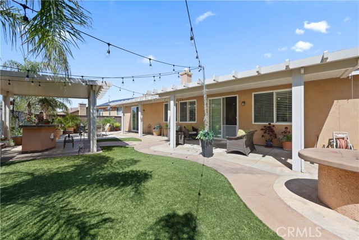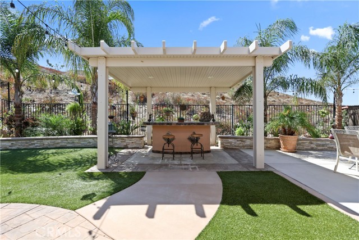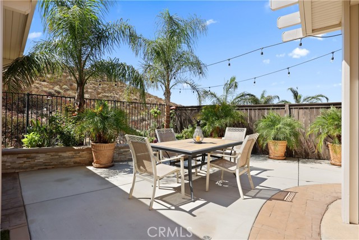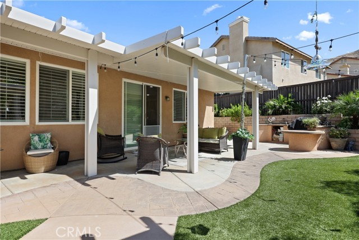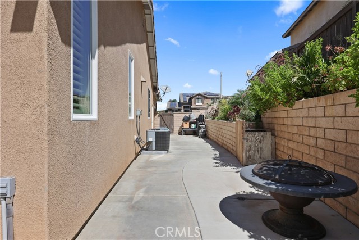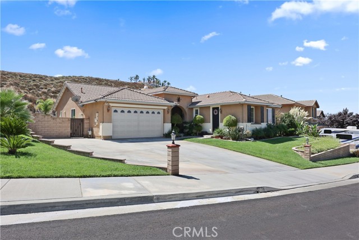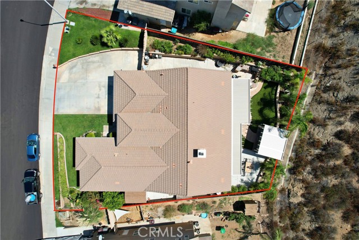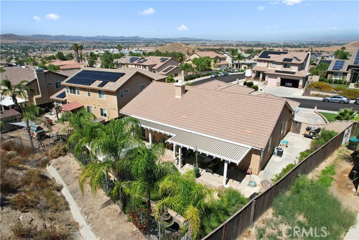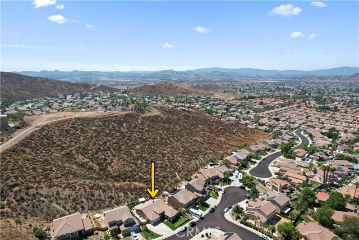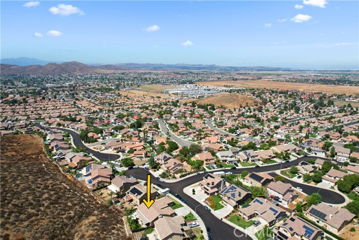27955 Merbie Circle, Menifee, CA 92585
- MLS#: IV25035583 ( Single Family Residence )
- Street Address: 27955 Merbie Circle
- Viewed: 10
- Price: $670,000
- Price sqft: $263
- Waterfront: Yes
- Wateraccess: Yes
- Year Built: 2004
- Bldg sqft: 2552
- Bedrooms: 4
- Total Baths: 3
- Full Baths: 2
- 1/2 Baths: 1
- Garage / Parking Spaces: 2
- Days On Market: 69
- Additional Information
- County: RIVERSIDE
- City: Menifee
- Zipcode: 92585
- District: Perris Union High
- Elementary School: FRECRE
- Middle School: HANCHR
- High School: HERITA
- Provided by: TOP LION REALTY
- Contact: ISRAEL ISRAEL

- DMCA Notice
-
DescriptionWelcome to this contemporary single story home in Menifee, consisting of 4 bedrooms and 2.5 bathrooms. As you enter, you will be greeted by an open floor plan with an office section to your right with built in custom cabinetry for those work from home individuals. The kitchen is very spacious and includes white quartz countertops, bar top, walk in pantry, plenty of cabinet space with built in oven, microwave, and GE stove top range. The open floor plan leads to the dinning and living area, perfect for those family gatherings. The tropical themed backyard consists of a built in grilling area, Bar top sitting area, patio covered space and turf, and surrounded by palm trees. The yard is very low maintenance. This home is also conveniently located near Hans Middle School, Avenida Park, food and entertainment, the 215 freeway and much more! Come take a tour today!
Property Location and Similar Properties
Contact Patrick Adams
Schedule A Showing
Features
Accessibility Features
- None
Appliances
- Built-In Range
- Dishwasher
- Disposal
- Gas Oven
- Gas Range
- Gas Water Heater
- Microwave
Architectural Style
- Contemporary
Assessments
- None
Association Fee
- 0.00
Commoninterest
- None
Common Walls
- No Common Walls
Construction Materials
- Drywall Walls
Cooling
- Central Air
Country
- US
Days On Market
- 48
Door Features
- Sliding Doors
Eating Area
- Dining Room
Electric
- Standard
Elementary School
- FRECRE
Elementaryschool
- Freedom Crest
Entry Location
- Front of house
Fencing
- Masonry
Fireplace Features
- Family Room
Flooring
- Carpet
- Wood
Foundation Details
- Slab
Garage Spaces
- 2.00
Heating
- Central
High School
- HERITA
Highschool
- Heritage
Interior Features
- Block Walls
- Built-in Features
- Ceiling Fan(s)
- Chair Railings
- High Ceilings
- Open Floorplan
- Pantry
- Recessed Lighting
- Stone Counters
Laundry Features
- Gas Dryer Hookup
- Individual Room
- Washer Hookup
Levels
- One
Living Area Source
- Public Records
Lockboxtype
- Supra
Lockboxversion
- Supra BT LE
Lot Dimensions Source
- Public Records
Lot Features
- Back Yard
- Cul-De-Sac
- Front Yard
- Landscaped
- Lawn
- Lot 6500-9999
- Yard
Middle School
- HANCHR
Middleorjuniorschool
- Hans Christensen
Parcel Number
- 336470009
Parking Features
- Driveway
- Garage
- Garage Faces Front
- Street
Patio And Porch Features
- Covered
- Patio
Pool Features
- None
Property Type
- Single Family Residence
Property Condition
- Turnkey
Road Surface Type
- Paved
Roof
- Tile
School District
- Perris Union High
Sewer
- Public Sewer
Spa Features
- None
Utilities
- Electricity Available
- Water Available
View
- Hills
Views
- 10
Virtual Tour Url
- https://youtu.be/MK70SKkU9Yo
Water Source
- Public
Window Features
- Plantation Shutters
Year Built
- 2004
Year Built Source
- Public Records
Zoning
- R-1
