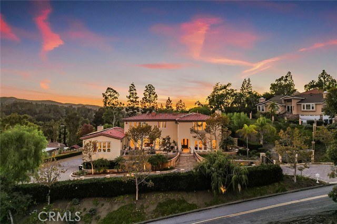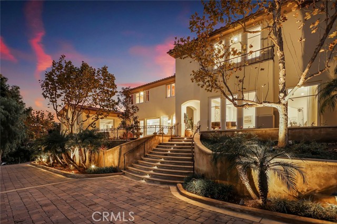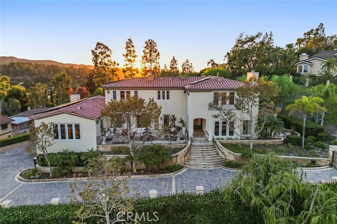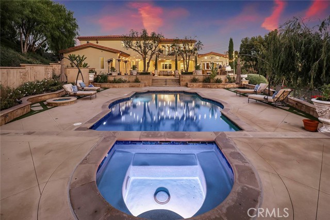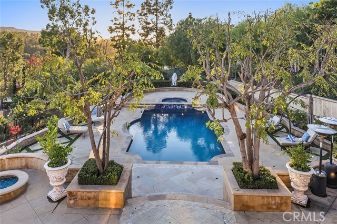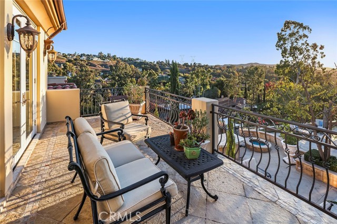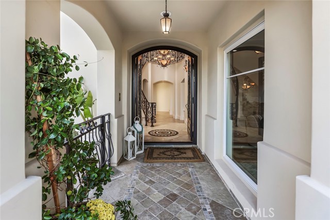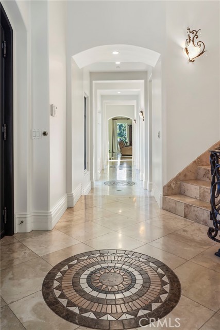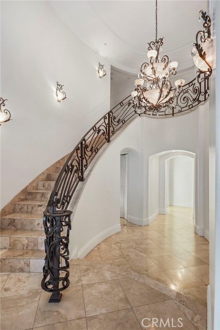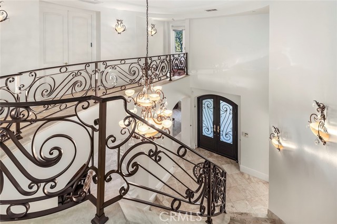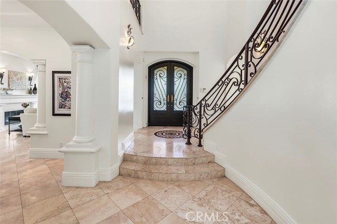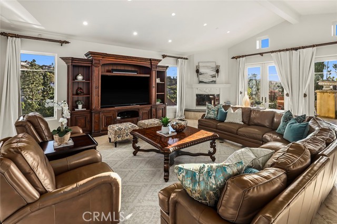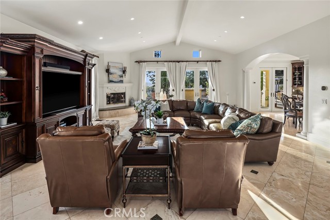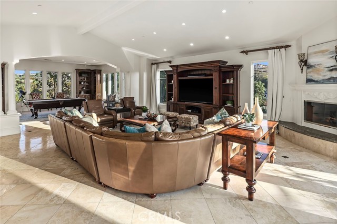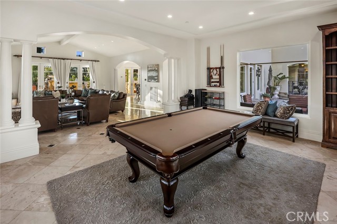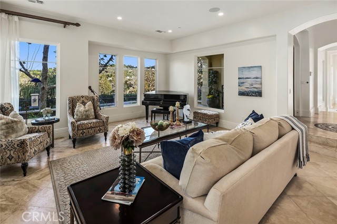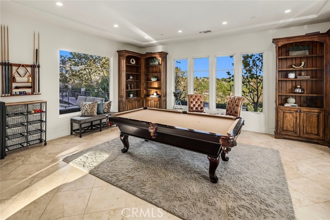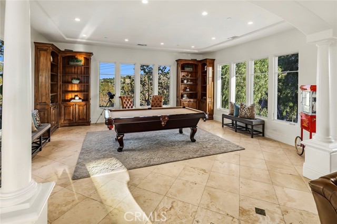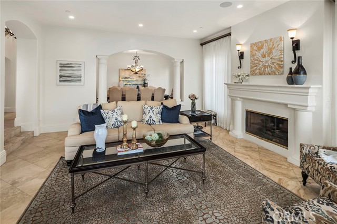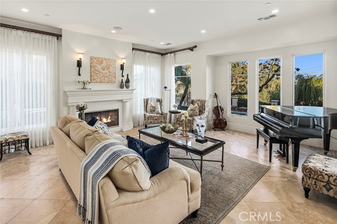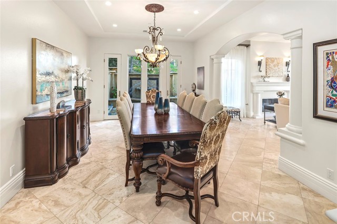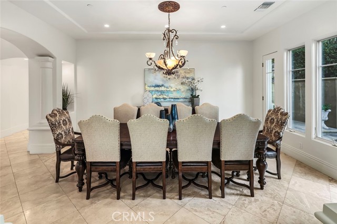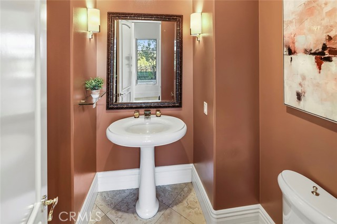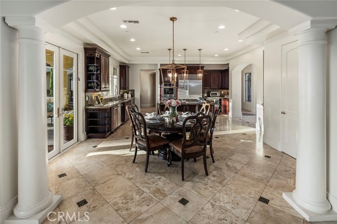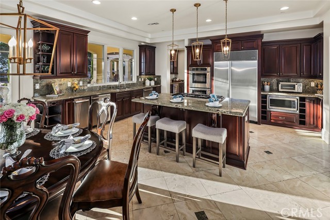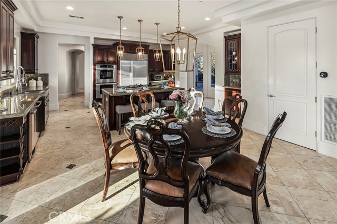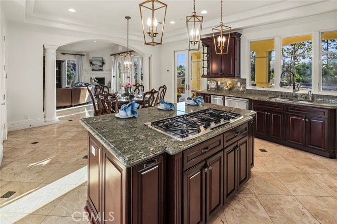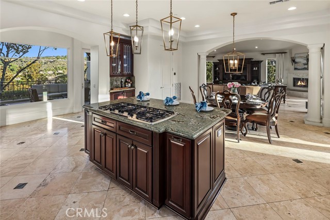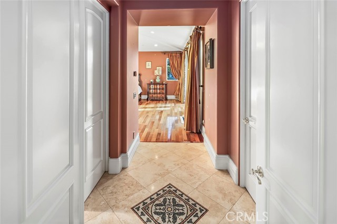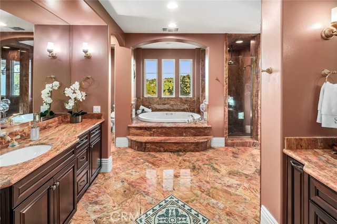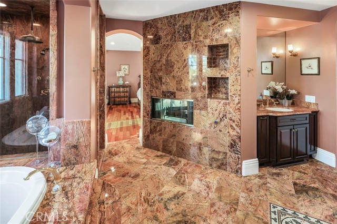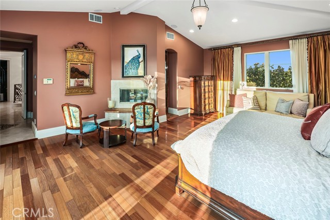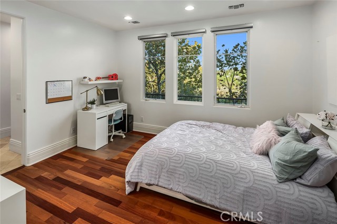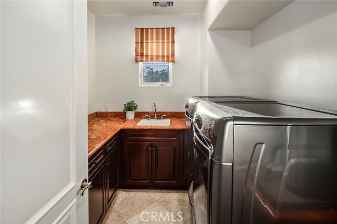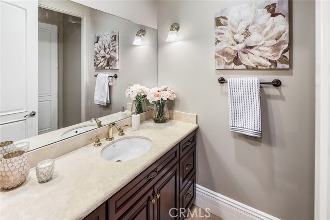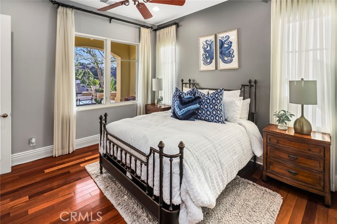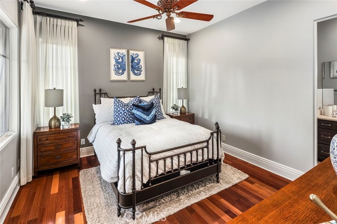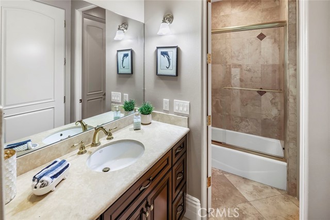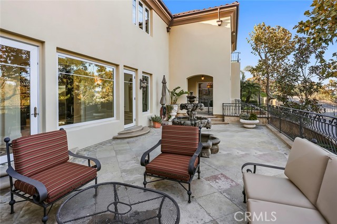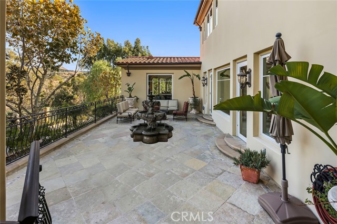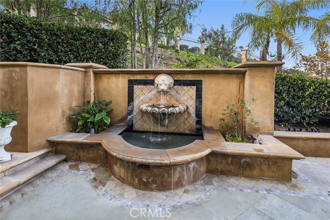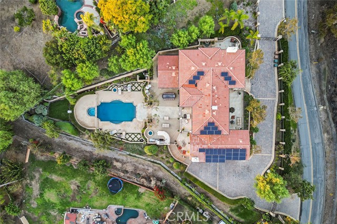481 Mohler Drive, Anaheim Hills, CA 92808
- MLS#: PW25018740 ( Single Family Residence )
- Street Address: 481 Mohler Drive
- Viewed: 9
- Price: $3,749,000
- Price sqft: $667
- Waterfront: No
- Year Built: 2007
- Bldg sqft: 5622
- Bedrooms: 5
- Total Baths: 7
- Full Baths: 5
- 1/2 Baths: 1
- Garage / Parking Spaces: 15
- Days On Market: 313
- Additional Information
- County: ORANGE
- City: Anaheim Hills
- Zipcode: 92808
- District: Orange Unified
- Elementary School: CRESCE
- Middle School: ELRACH
- High School: CANYON
- Provided by: Keller Williams Realty
- Contact: Fabi Fabi

- DMCA Notice
-
DescriptionBREATHTAKING PANORAMIC VIEWS!! Welcome to your private sanctuary within a few miles from major freeways, shopping, eateries, top rated schools, hiking trails and about a 36 miles drive to Newport Beach. This home is located in the highly sought after neighborhood of Anaheim Hills, perched on a soft hillside that overlooks beautiful hills, trees and sunsets. This custom home offers a perfect blend of functionality, comfort, privacy, safety and the perfect scenery for entertaining. From floor to ceiling, from wall to wall; this home was designed with a resort like approach, yet maximizing the most of its natural resources and views. Throughout the home and main living spaces, the abundance of natural light provides uninterrupted views of the surrounding hills while maintaining your privacy. With over 32,000 SF of land, it features two terracotta fountains, a master room balcony overlooking the back patio and corsica shaped salt water pool, a horse shoe driveway with an automatic sensor gate where you can easily fit 10 additional cars plus a 4 car attached garage. Convenient access from any point of the home throughout the double and single french doors. Built in Sonos sound system including the pool and patio outdoor speakers, and Viking BBQ appliances. Additional highlights include a bonus 768 SF basement with a steam room, an expansive game room or library, spacious walk in closets, soaring ceilings, and a large living room that effortlessly flows into the family room and dining area that opens to an enchanted side patio and plenty of room to dine al fresco. The chefs kitchen featuring top of the line Sub Zero refrigeration, two Bosch side by side dishwashers, a Thermador range with double ovens, and two walk in pantries. Fully paid off Solar panels.No HOA.
Property Location and Similar Properties
Contact Patrick Adams
Schedule A Showing
Features
Appliances
- Dishwasher
- Double Oven
- Disposal
- Gas Oven
- Gas Range
- Microwave
- Refrigerator
- Tankless Water Heater
- Trash Compactor
Architectural Style
- Mediterranean
Assessments
- None
Association Fee
- 0.00
Basement
- Finished
Below Grade Finished Area
- 768.00
Carport Spaces
- 3.00
Commoninterest
- None
Common Walls
- No Common Walls
Cooling
- Central Air
Country
- US
Days On Market
- 108
Eating Area
- Breakfast Counter / Bar
- Family Kitchen
Elementary School
- CRESCE
Elementaryschool
- Crescent
Exclusions
- Ask agent for list
Fireplace Features
- Family Room
- Living Room
- Primary Bedroom
Flooring
- Stone
- Wood
Garage Spaces
- 4.00
Heating
- Central
- Forced Air
High School
- CANYON2
Highschool
- Canyon
Inclusions
- Ask agent for list
Interior Features
- Balcony
- Bar
- Beamed Ceilings
- Ceiling Fan(s)
- High Ceilings
- In-Law Floorplan
- Intercom
- Pantry
- Partially Furnished
- Phone System
- Stone Counters
Laundry Features
- Gas Dryer Hookup
- Individual Room
- Upper Level
- Washer Hookup
Levels
- Multi/Split
Living Area Source
- Assessor
Lockboxtype
- None
- See Remarks
Lot Features
- 0-1 Unit/Acre
Middle School
- ELRACH
Middleorjuniorschool
- El Rancho Charter
Parcel Number
- 35614128
Parking Features
- Covered
- Driveway
- Garage Faces Side
Patio And Porch Features
- Patio Open
- Front Porch
- Stone
Pool Features
- Private
Postalcodeplus4
- 1359
Property Type
- Single Family Residence
Road Surface Type
- Paved
School District
- Orange Unified
Security Features
- Automatic Gate
- Wired for Alarm System
Sewer
- Public Sewer
Spa Features
- Private
Uncovered Spaces
- 8.00
Utilities
- Cable Connected
- Electricity Connected
- Phone Connected
View
- Canyon
- Hills
- Panoramic
Water Source
- Public
Year Built
- 2007
Year Built Source
- Builder
