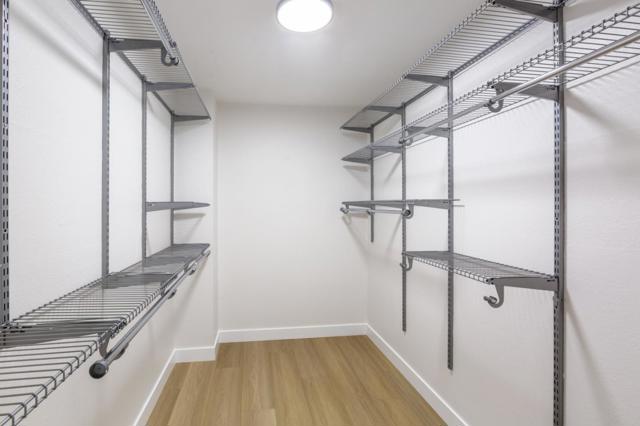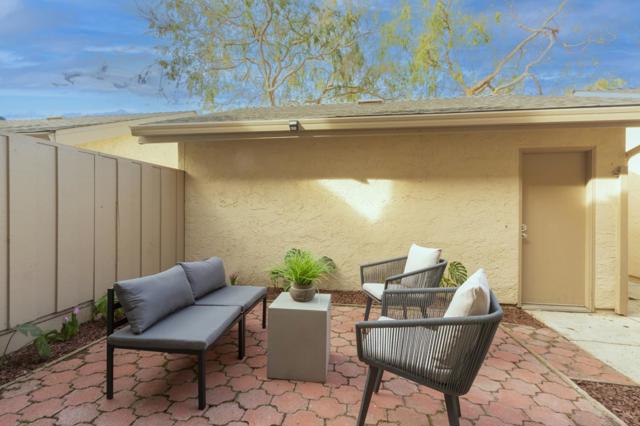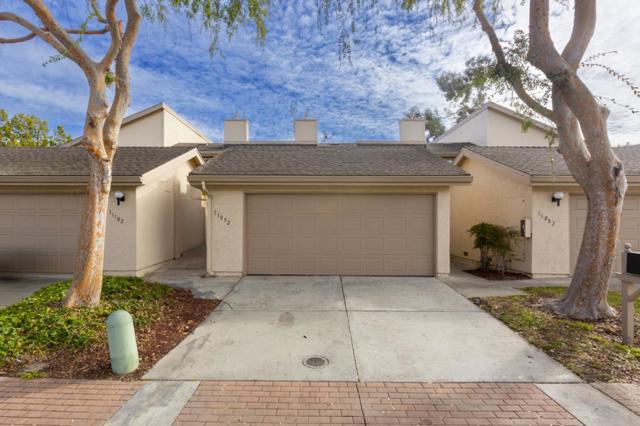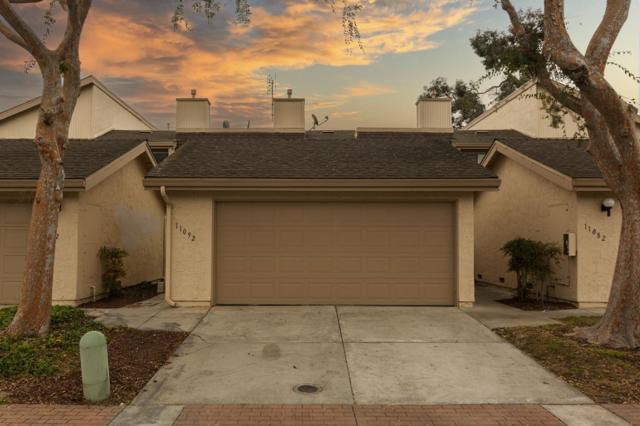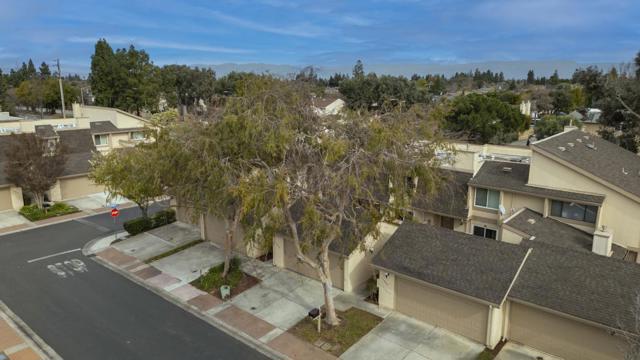11092 Firethorne Drive, Cupertino, CA 95014
- MLS#: ML81994291 ( Townhouse )
- Street Address: 11092 Firethorne Drive
- Viewed: 4
- Price: $1,388,000
- Price sqft: $1,002
- Waterfront: No
- Year Built: 1977
- Bldg sqft: 1385
- Bedrooms: 2
- Total Baths: 3
- Full Baths: 2
- 1/2 Baths: 1
- Garage / Parking Spaces: 2
- Days On Market: 6
- Additional Information
- County: SANTA CLARA
- City: Cupertino
- Zipcode: 95014
- District: Other
- Elementary School: OTHER
- Middle School: CUPERT
- High School: HOMEST
- Provided by: Intero Real Estate Services
- Contact: Mary Mary

- DMCA Notice
-
DescriptionDiscover the pinnacle of cupertino living in this newly renovated, modern 2 bedroom residence, where each bedroom boasts its own en suite bath! Nestled in the coveted countrywood community, it offers the ultimate convenience located next to homestead square, your go to for groceries, shopping, dining, & coffee. Embrace the excellence of top performing cupertino schools, including cupertino middle & homestead high. Expansive & open layout with sleek glass stair railings! Modern farmhouse inspired kitchen with quartz countertop, shaker cabinets & new ss appliances. Remodeled downstairs bath. Both grand primary suite feature newly remodeled en suite baths, walk in closet, double sink vanity & new walk in shower. Junior primary suite showcases abundance of storage and a remodeled en suite with modern vanity, shower over tub, full tile backsplash. New & alluring, gleaming wood like plank floors, recessed lighting throughout! Seamless indoor outdoor flow w/ two private yards. Conveniences w/ interior laundry & newly finished 2 car garage. Resort like community beckons w/ inviting heated pool, spa, & lush green space, for unparalleled cupertino living experience. Everything so close: safeway, whole foods, apple campuses, 99 ranch & much more. Dream commute! Low hoa!
Property Location and Similar Properties
Contact Patrick Adams
Schedule A Showing
Features
Appliances
- Dishwasher
- Disposal
- Range Hood
- Refrigerator
Association Amenities
- Pool
- Spa/Hot Tub
Association Fee
- 535.00
Association Fee Frequency
- Monthly
Commoninterest
- Condominium
Cooling
- Central Air
Elementary School
- OTHER
Elementaryschool
- Other
Fencing
- Wood
Fireplace Features
- Living Room
Flooring
- Tile
Foundation Details
- Slab
Garage Spaces
- 2.00
Heating
- Central
High School
- HOMEST
Highschool
- Homestead
Laundry Features
- Dryer Included
- Washer Included
Living Area Source
- Assessor
Middle School
- CUPERT
Middleorjuniorschool
- Cupertino
Parcel Number
- 32345003
Property Type
- Townhouse
Roof
- Composition
School District
- Other
Sewer
- Public Sewer
View
- Mountain(s)
- Neighborhood
Water Source
- Public
Year Built
- 1977
Year Built Source
- Assessor
Zoning
- R3
















