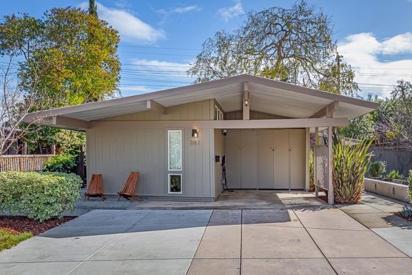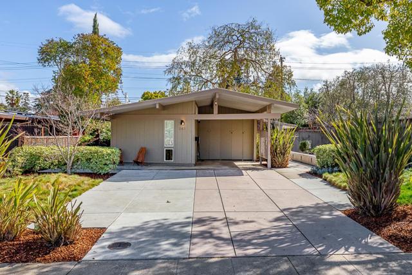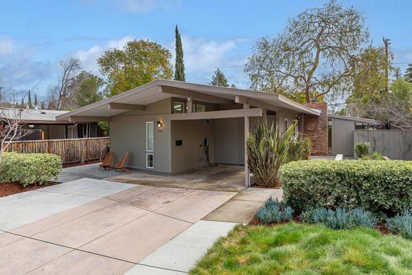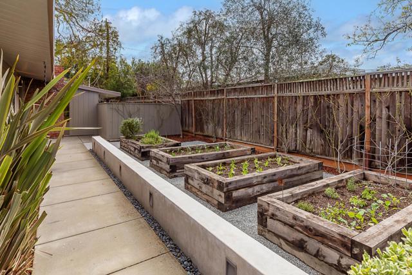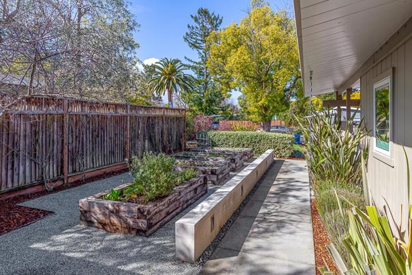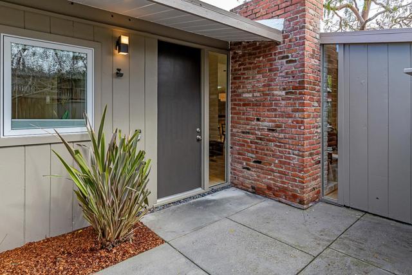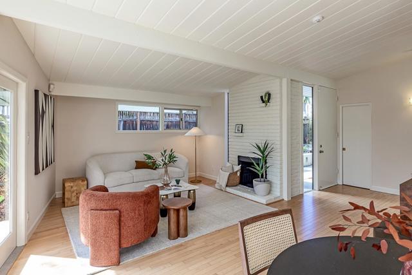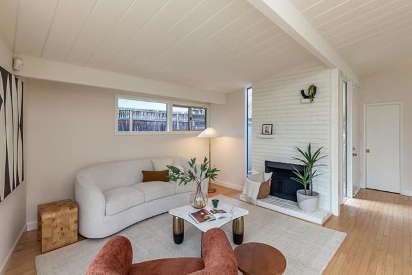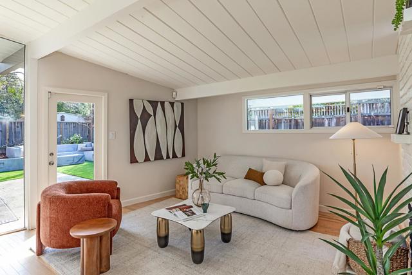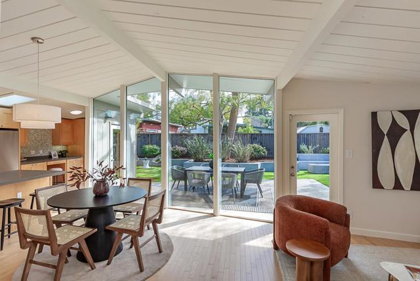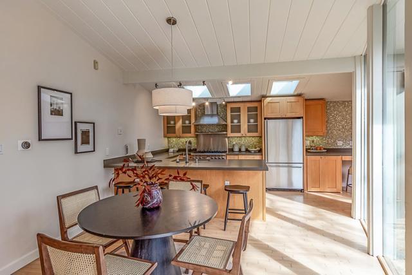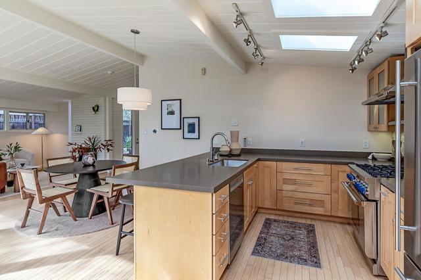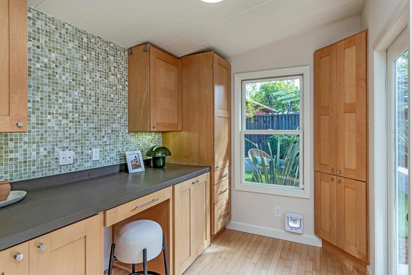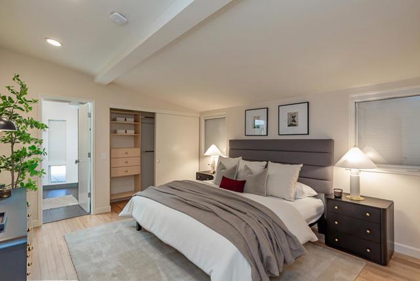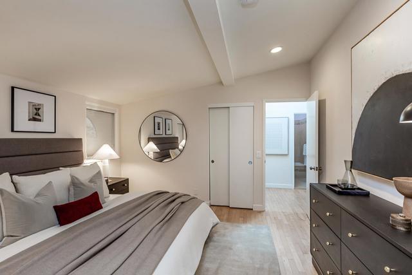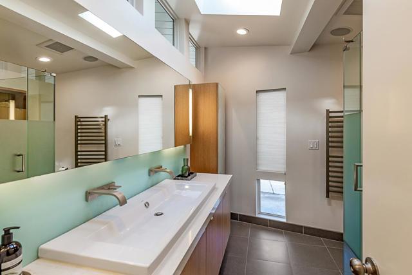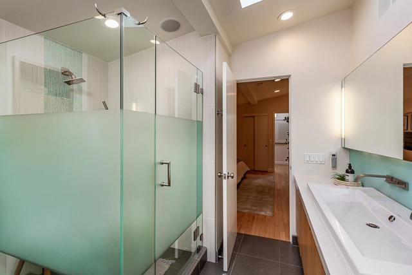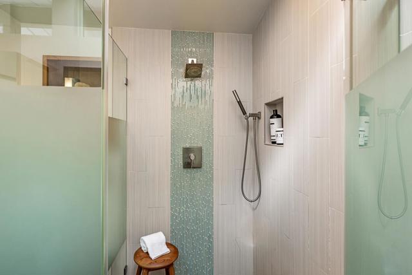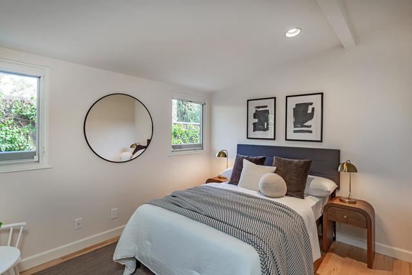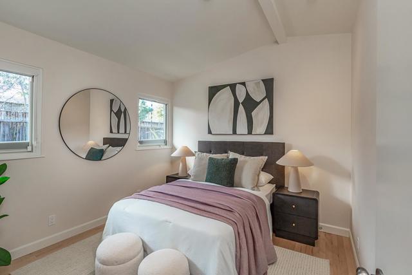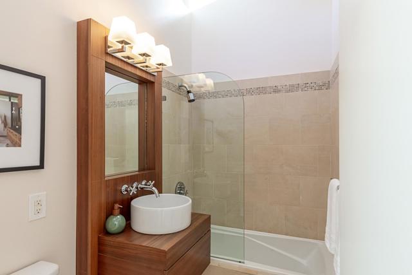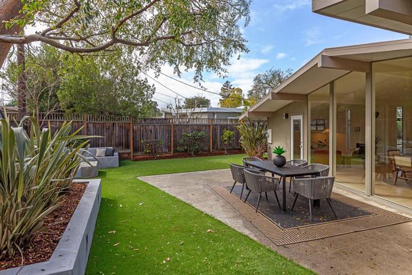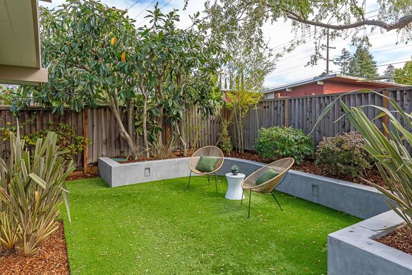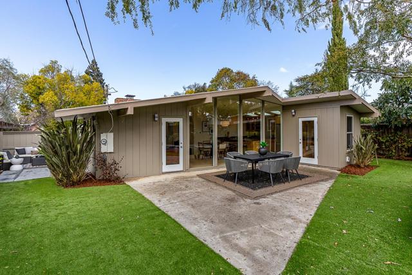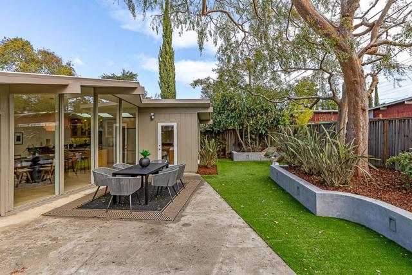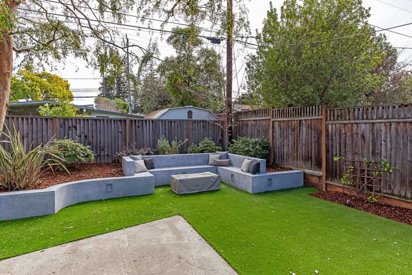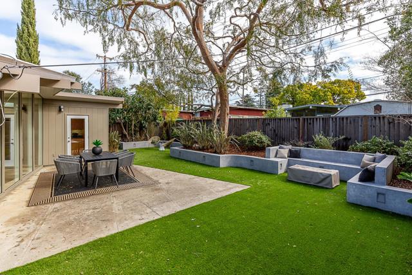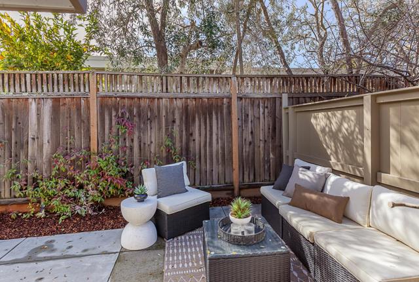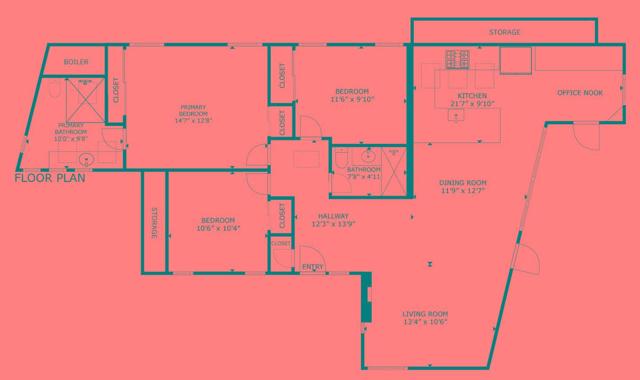341 Carolina Lane, Palo Alto, CA 94306
- MLS#: ML81994539 ( Single Family Residence )
- Street Address: 341 Carolina Lane
- Viewed: 2
- Price: $2,498,000
- Price sqft: $2,002
- Waterfront: No
- Year Built: 1950
- Bldg sqft: 1248
- Bedrooms: 3
- Total Baths: 2
- Full Baths: 2
- Days On Market: 6
- Additional Information
- County: SANTA CLARA
- City: Palo Alto
- Zipcode: 94306
- District: Palo Alto Unified
- Elementary School: OTHER
- Middle School: OTHER
- High School: HEMGU
- Provided by: Intero Real Estate Services
- Contact:

- DMCA Notice
-
DescriptionBoasting classic Eichler design, this home features numerous skylights, a designer color palette, gorgeous hardwood floors, and thoughtful modern upgrades. From the freshly painted exterior, to the open concept living and entertaining spaces, to the verdant backyard, every space is stylish and move in ready. The living and dining areas enjoy floor to ceiling, custom dual pane windows overlooking the yard, and connect directly to the open chefs kitchen with vast polished concrete countertops, abundant cabinetry, and high end appliances. Three bedrooms sit privately on one side of the home including the spacious primary with a luxe en suite bath. Outside, you have a lovely garden area with four raised beds and a wraparound yard with stretches of synthetic lawn, a large concrete entertaining patio, a fire pit patio with built in bench seating, a mature shade tree, and prolific perimeter landscaping. Located in a desirable neighborhood just steps from Robles Park and with easy access to nearby amenities, commute routes, and acclaimed Palo Alto schools.
Property Location and Similar Properties
Contact Patrick Adams
Schedule A Showing
Features
Appliances
- Dishwasher
- Range Hood
- Refrigerator
Common Walls
- No Common Walls
Cooling
- Whole House Fan
Eating Area
- Breakfast Counter / Bar
Elementary School
- OTHER
Elementaryschool
- Other
Fireplace Features
- Living Room
Flooring
- Tile
- Wood
Foundation Details
- Slab
Garage Spaces
- 0.00
Heating
- Electric
- Radiant
High School
- HEMGU
Highschool
- Henry M. Gunn
Living Area Source
- Assessor
Middle School
- OTHER
Middleorjuniorschool
- Other
Parcel Number
- 13245053
Parking Features
- Carport
- Off Street
Property Type
- Single Family Residence
Roof
- Flat
- Foam
School District
- Palo Alto Unified
Sewer
- Public Sewer
Virtual Tour Url
- https://www.youtube.com/watch?v=GD_M_AMROR4
Water Source
- Public
Window Features
- Skylight(s)
Year Built
- 1950
Year Built Source
- Assessor
Zoning
- R1
