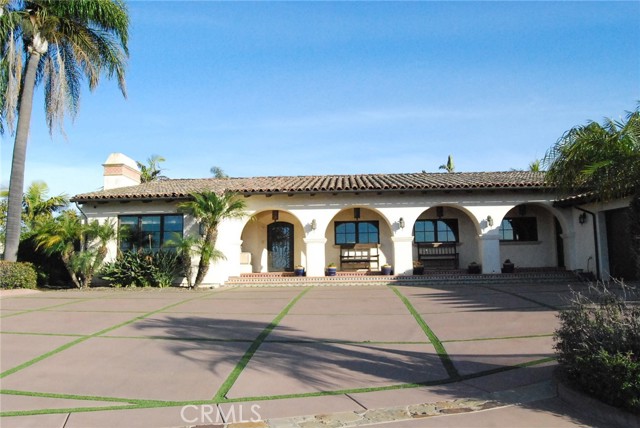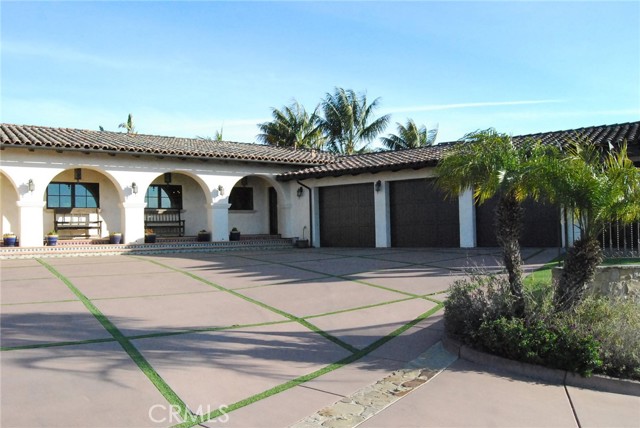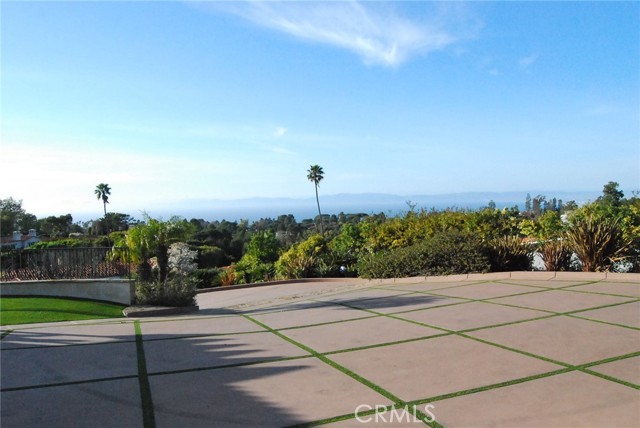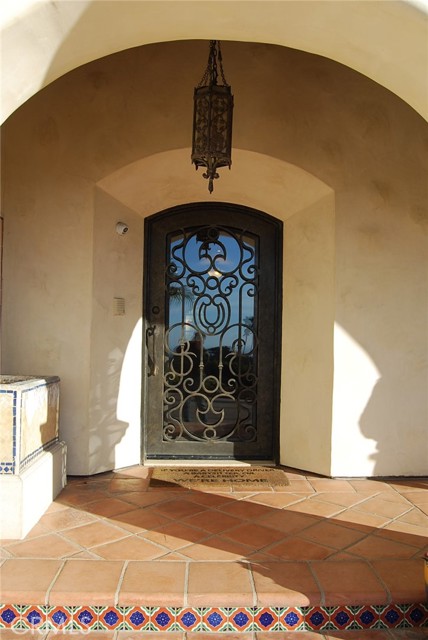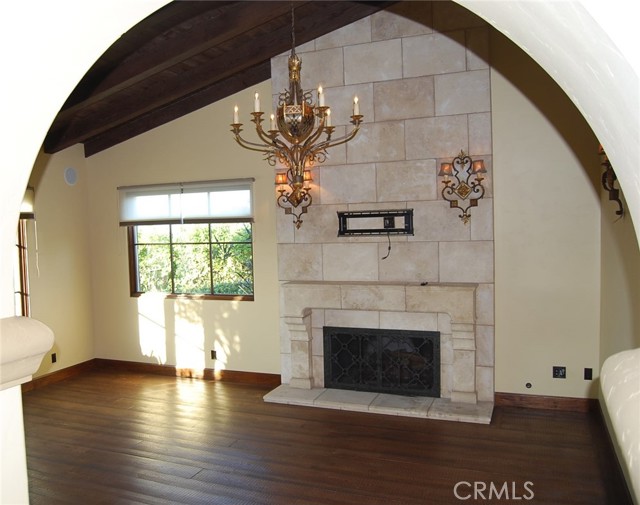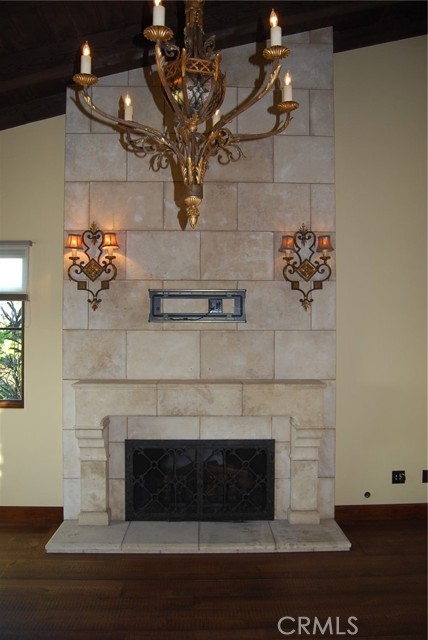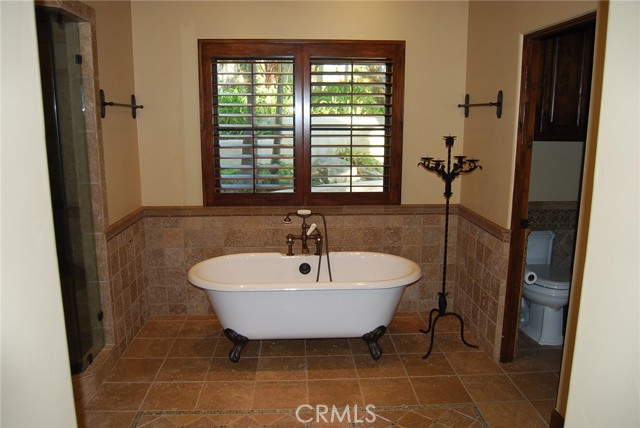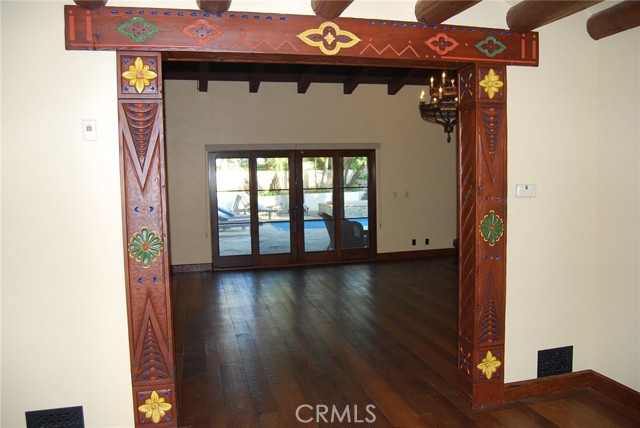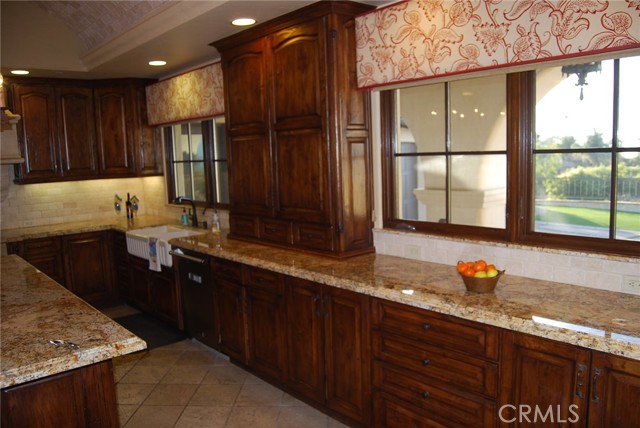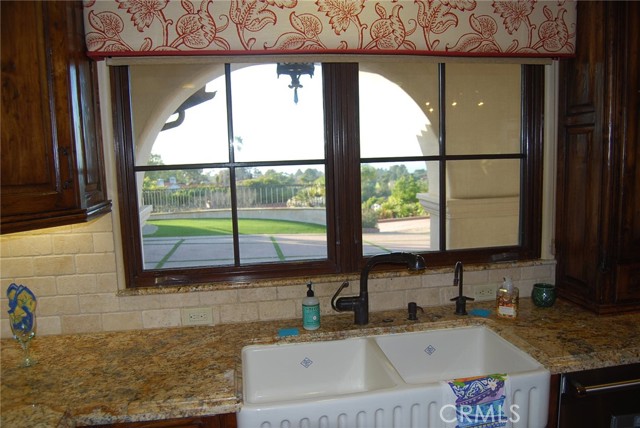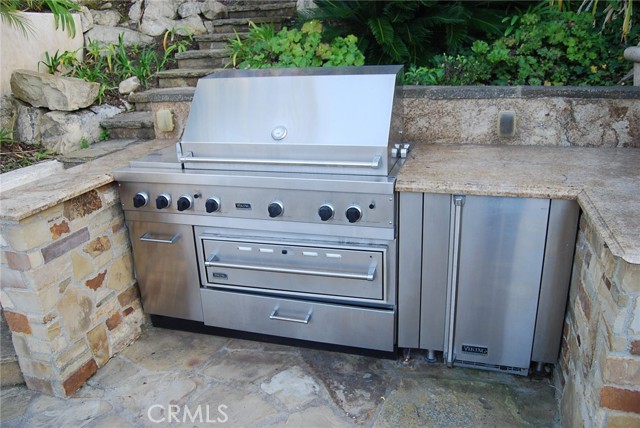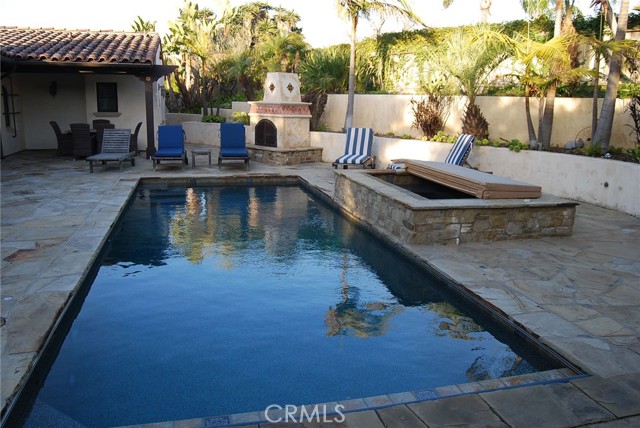1412 Via Margarita, Palos Verdes Estates, CA 90274
- MLS#: SB25036445 ( Single Family Residence )
- Street Address: 1412 Via Margarita
- Viewed: 4
- Price: $4,150,000
- Price sqft: $994
- Waterfront: Yes
- Wateraccess: Yes
- Year Built: 1964
- Bldg sqft: 4173
- Bedrooms: 5
- Total Baths: 5
- Full Baths: 4
- 1/2 Baths: 1
- Garage / Parking Spaces: 2
- Days On Market: 6
- Additional Information
- County: LOS ANGELES
- City: Palos Verdes Estates
- Zipcode: 90274
- District: Palos Verdes Peninsula Unified
- Elementary School: MONMAL
- Middle School: PALVER
- High School: PALVER
- Provided by: Jade Pacific Realty
- Contact: Deborah Deborah

- DMCA Notice
-
DescriptionNear the top of the hill of the prestigious Montemalaga area of Palos Verdes Estates, up a sweeping palm lined driveway entrance from the street, you will discover this stunning one level Spanish Villa with an iconic arched entry porch, fountain and elegant wrought iron entry door. With views over Santa Monica Bay to Malibu, this 5 bedroom, 7 bath luxury home was completely redesigned and rebuilt from the original, approximately 15 years ago. This home exudes understated character with ultra superior construction and high end details, materials and finishes. Authentic Spanish style wrought iron light fixtures, sconces and chandeliers are plentiful throughout. This complete custom design spares no expense, including extensive amounts of built in wood cabinetry in every room, and amazing ceilings with exposed beams and unique details that complete every space. The large kitchen with granite counters, an amazing custom tiled ceiling and an oversized center island, spotlights Viking appliances: commercial size refrigerator/freezer; double oven with a warming oven, microwave and dishwasher; a Thermador 6 burner+griddle cook top, and new VinTec under counter wine refrigerator. The primary suite includes 2 walk in closets, a large bathroom with his and hers' vanities, steam shower with bench, claw foot tub and private toilet room with bidet. Enjoying a 1/2+ acre lot, the exterior is an entertainers dream, including a large and private flagstone patio, with salt water pool, hot tub, built in BBQ, pizza oven and fireplace. The total square footage of living space includes a 420 sq.ft. non contiguous guest quarters with private entrance and ocean views. With additional amenities too numerous to detail, come see your PV dream home in person!! Note: this is a Trust sale. All statements made herein must be confirmed by the Buyer.
Property Location and Similar Properties
Contact Patrick Adams
Schedule A Showing
Features
Accessibility Features
- 2+ Access Exits
- 32 Inch Or More Wide Doors
- No Interior Steps
Appliances
- 6 Burner Stove
- Barbecue
- Dishwasher
- Double Oven
- Freezer
- Disposal
- Gas Oven
- Gas Cooktop
- Ice Maker
- Microwave
- Range Hood
- Refrigerator
- Vented Exhaust Fan
- Water Line to Refrigerator
Architectural Style
- Spanish
Assessments
- Unknown
Association Fee
- 0.00
Below Grade Finished Area
- 0.00
Commoninterest
- None
Common Walls
- No Common Walls
Construction Materials
- Flagstone
- Plaster
- Stucco
Cooling
- Central Air
- Zoned
Country
- US
Door Features
- French Doors
- Mirror Closet Door(s)
- Sliding Doors
Eating Area
- Dining Room
- In Kitchen
Electric
- 220 Volts For Spa
- 220 Volts in Garage
- 220 Volts in Kitchen
- 220 Volts in Laundry
Elementary School
- MONMAL
Elementaryschool
- Monte Malaga
Entry Location
- Via Margarita
Fencing
- Wood
Fireplace Features
- Family Room
- Living Room
- Outside
- Gas Starter
- Raised Hearth
Flooring
- Stone
- Tile
- Wood
Garage Spaces
- 2.00
Heating
- Central
- Fireplace(s)
High School
- PALVER
Highschool
- Palos Verdes
Interior Features
- Beamed Ceilings
- Built-in Features
- Cathedral Ceiling(s)
- Copper Plumbing Full
- Granite Counters
- High Ceilings
- Intercom
- Pantry
- Recessed Lighting
- Storage
- Tile Counters
- Track Lighting
- Unfurnished
- Wired for Data
- Wired for Sound
Laundry Features
- Dryer Included
- Inside
- Washer Hookup
- Washer Included
Levels
- One
Living Area Source
- Appraiser
Lockboxtype
- Supra
Lot Features
- Back Yard
- Front Yard
- Garden
- Landscaped
- Lot 20000-39999 Sqft
- Patio Home
- Sprinkler System
- Sprinklers Drip System
- Sprinklers In Front
- Sprinklers In Rear
- Sprinklers Timer
- Up Slope from Street
Middle School
- PALVER
Middleorjuniorschool
- Palos Verdes
Other Structures
- Guest House Attached
- Second Garage Attached
Parcel Number
- 7545023015
Parking Features
- Direct Garage Access
- Driveway
- Paved
- Driveway Up Slope From Street
- Garage
- Garage Faces Side
- Garage - Two Door
Patio And Porch Features
- Covered
- Patio
- Patio Open
- Porch
- Front Porch
- Stone
- Tile
Pool Features
- Private
- Heated
- In Ground
- Pool Cover
- Salt Water
Postalcodeplus4
- 2144
Property Type
- Single Family Residence
Property Condition
- Turnkey
- Updated/Remodeled
Road Frontage Type
- City Street
Road Surface Type
- Paved
Roof
- Spanish Tile
School District
- Palos Verdes Peninsula Unified
Security Features
- Security System
- Wired for Alarm System
Sewer
- Public Sewer
Spa Features
- Private
- Heated
Utilities
- Electricity Connected
- Natural Gas Connected
- Sewer Connected
- Water Connected
View
- Bay
- City Lights
- Coastline
- Hills
- Mountain(s)
- Ocean
- Panoramic
- Pool
- Water
Water Source
- Public
Window Features
- Blinds
- Casement Windows
- Custom Covering
- Plantation Shutters
- Screens
Year Built
- 1964
Year Built Source
- Assessor
Zoning
- PVR1YY
