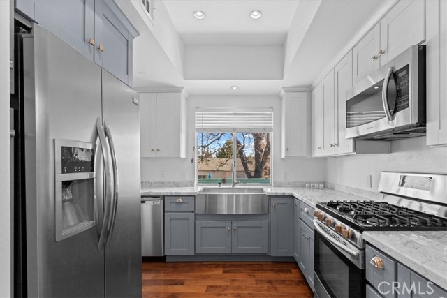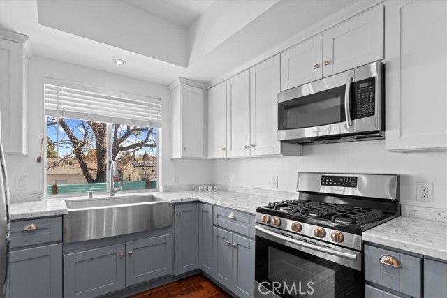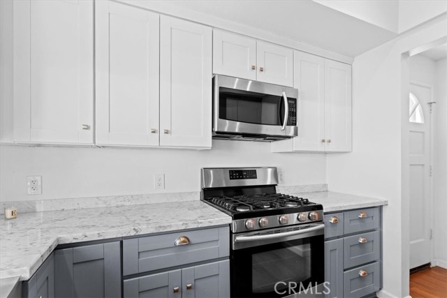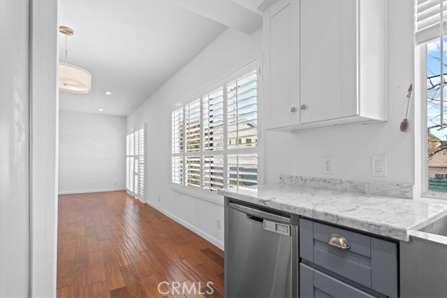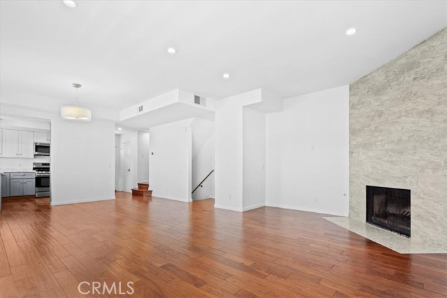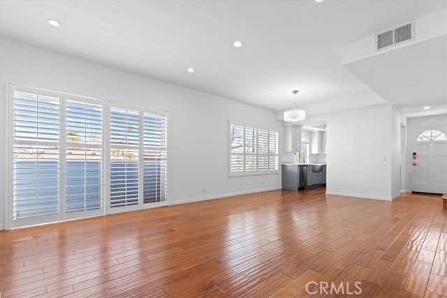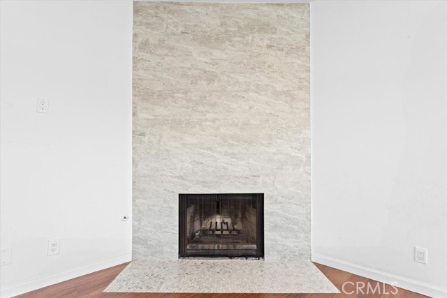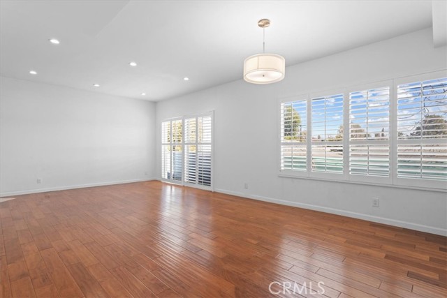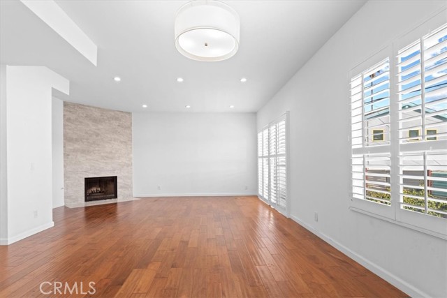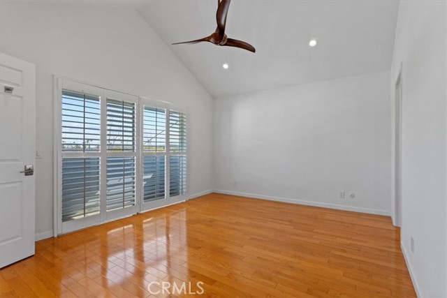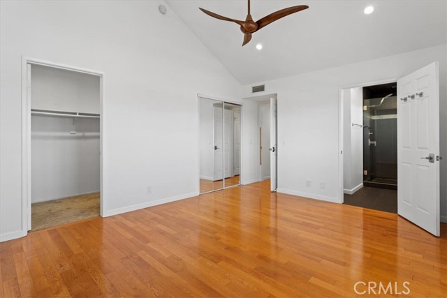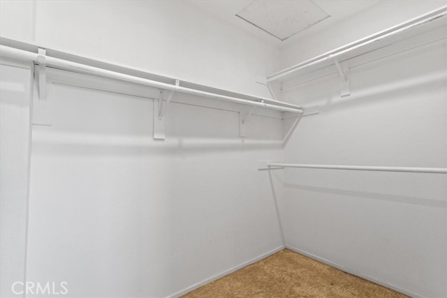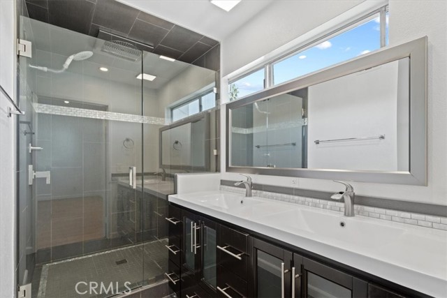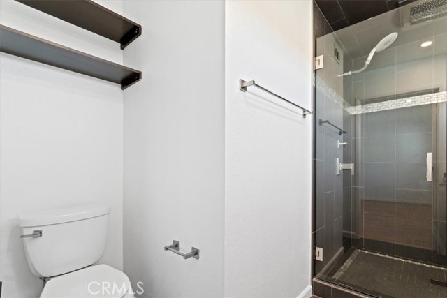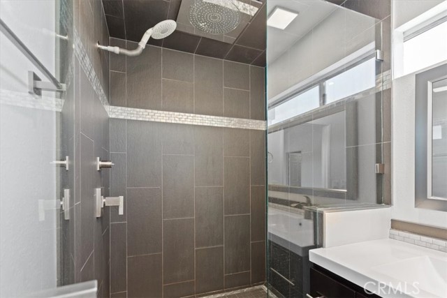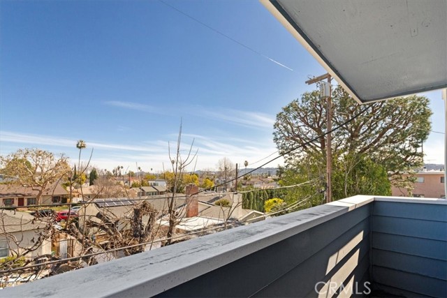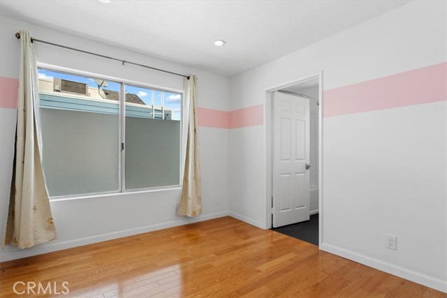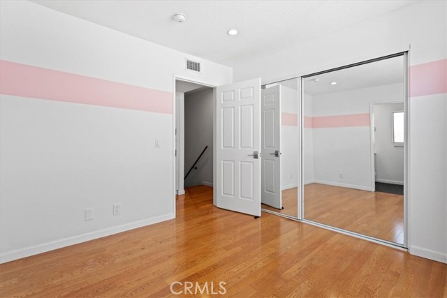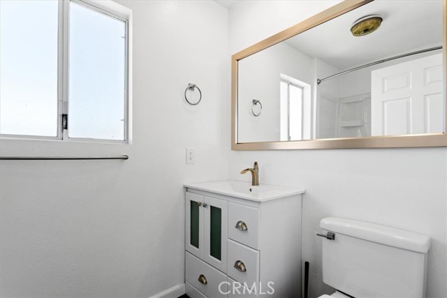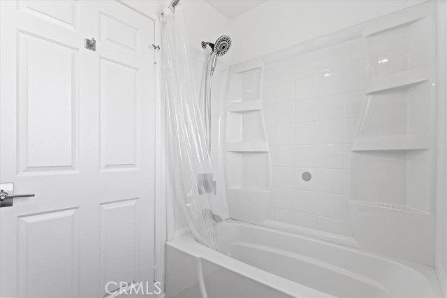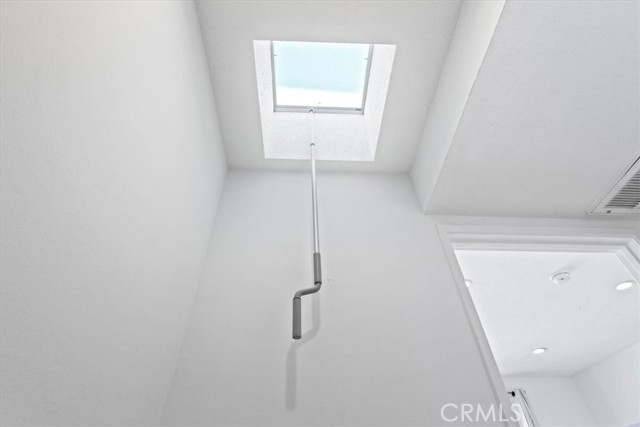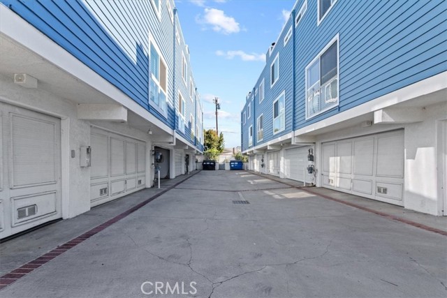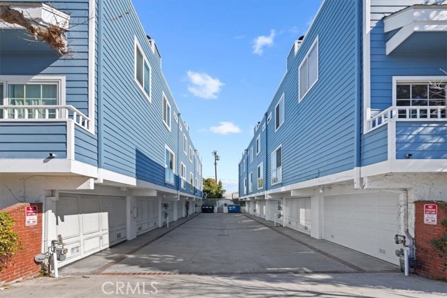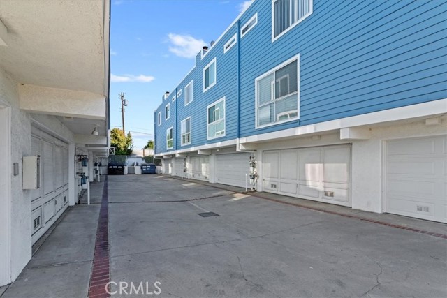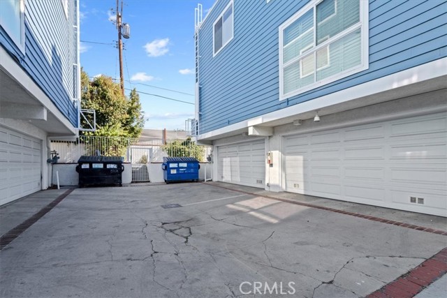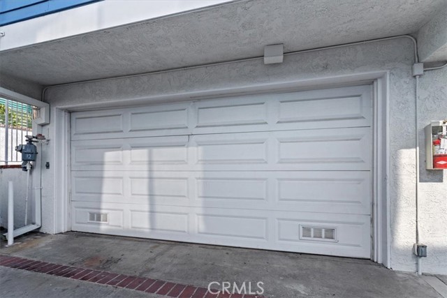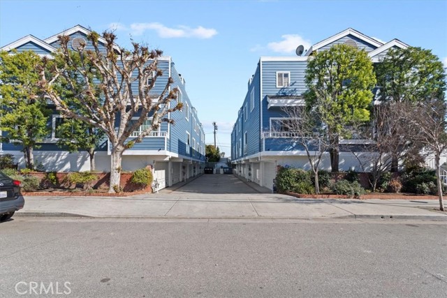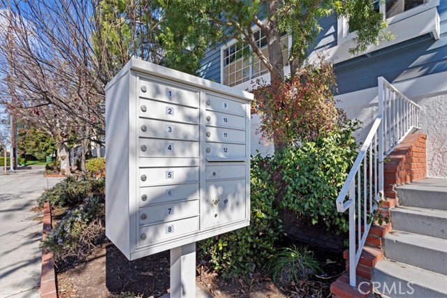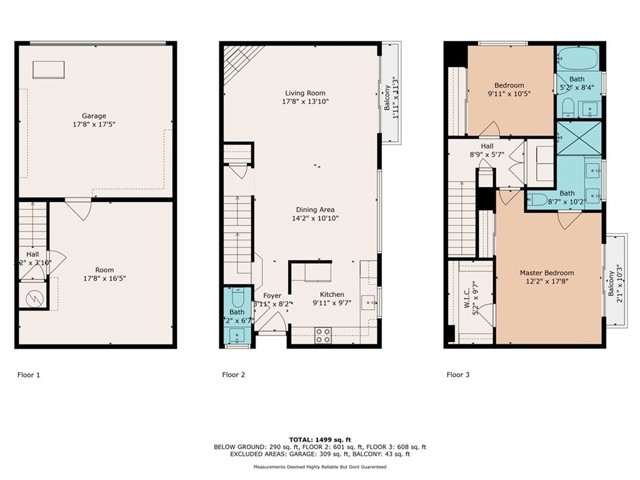5324 Kester Avenue 12, Sherman Oaks, CA 91411
- MLS#: SR25036698 ( Townhouse )
- Street Address: 5324 Kester Avenue 12
- Viewed: 10
- Price: $760,000
- Price sqft: $507
- Waterfront: No
- Year Built: 1982
- Bldg sqft: 1499
- Bedrooms: 2
- Total Baths: 2
- Full Baths: 1
- 1/2 Baths: 1
- Garage / Parking Spaces: 2
- Days On Market: 67
- Additional Information
- County: LOS ANGELES
- City: Sherman Oaks
- Zipcode: 91411
- District: Los Angeles Unified
- Elementary School: KESTER
- Provided by: Coldwell Banker Realty
- Contact: Yegal Yegal

- DMCA Notice
-
DescriptionTucked away in one of the most private and quiet locations in the cozy 12 unit community, this beautifully remodeled end unit townhome offers the ideal blend of style, comfort, and practicality. Thoughtfully updated and Incredible Value for This Prime Location, this is a rare opportunity for buyers looking for both exceptional quality and long term value. Step into a bright, open living area filled with natural light, featuring elegant wood floors, recessed lighting, and tasteful modern finishes that create a welcoming atmosphere from the moment you walk in. The expansive primary suite offers a peaceful escape with a spa like en suite bathroom, complete with a rainfall shower. The spacious secondary bedroom also features its own full bathperfect for guests, roommates, or family. Downstairs, a finished bonus space with polished concrete floors adds incredible flexibilityideal as a home office, gym, playroom, or media lounge. Direct access from the attached two car garage adds convenience and privacy. The home also includes central heating and AC, an in unit washer and dryer, and ample storage throughout. Located just across from award winning Kester Avenue Elementary and moments from popular shopping, dining, and commuter routes, this townhome delivers unmatched privacy, comfort, and location. One of the best values in Sherman Oakscome see it before its gone! HOA includes water, trash, and earthquake insurance.
Property Location and Similar Properties
Contact Patrick Adams
Schedule A Showing
Features
Appliances
- Dishwasher
- Freezer
- Disposal
- Gas Oven
- Gas Range
- Ice Maker
- Microwave
- Recirculated Exhaust Fan
- Refrigerator
- Water Heater
Assessments
- Unknown
Association Amenities
- Maintenance Grounds
- Trash
- Sewer
- Water
- Pets Permitted
- Call for Rules
Association Fee
- 540.00
Association Fee Frequency
- Monthly
Commoninterest
- Condominium
Common Walls
- 1 Common Wall
- End Unit
- No One Above
- No One Below
Cooling
- Central Air
Country
- US
Days On Market
- 50
Electric
- Standard
Elementary School
- KESTER
Elementaryschool
- Kester
Fireplace Features
- Living Room
- Gas
Flooring
- Carpet
- Tile
- Wood
Garage Spaces
- 2.00
Green Energy Efficient
- Appliances
- Lighting
- Thermostat
Heating
- Central
Interior Features
- 2 Staircases
- Balcony
- Ceiling Fan(s)
- Living Room Balcony
- Open Floorplan
- Quartz Counters
- Recessed Lighting
- Storage
- Wired for Data
Laundry Features
- Individual Room
- Upper Level
Levels
- Three Or More
Living Area Source
- Estimated
Lockboxtype
- Call Listing Office
- Supra
Parcel Number
- 2249024032
Pool Features
- None
Postalcodeplus4
- 4060
Property Type
- Townhouse
School District
- Los Angeles Unified
Sewer
- Public Sewer
Unit Number
- 12
Utilities
- Electricity Connected
- Natural Gas Connected
- Sewer Connected
- Water Connected
View
- Hills
- Neighborhood
- Trees/Woods
Views
- 10
Virtual Tour Url
- https://www.zillow.com/view-3d-home/684347d9-a890-4b6d-be08-0ab92a8e9f79?setAttribution=mls&wl=true&utm_source=dashboard
Water Source
- Public
Year Built
- 1982
Year Built Source
- Assessor
Zoning
- LAR3
