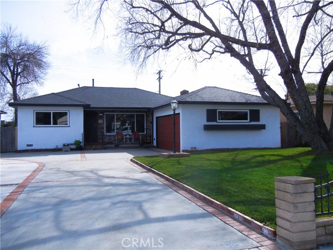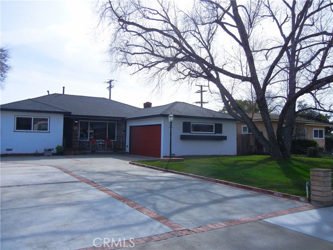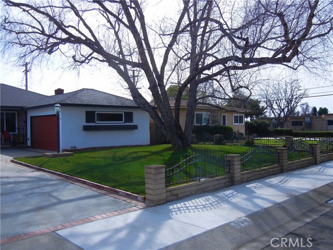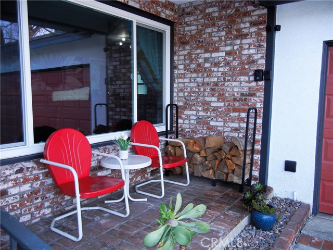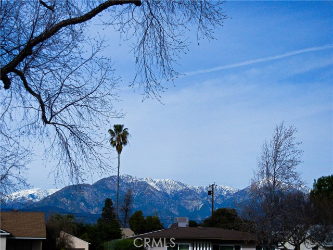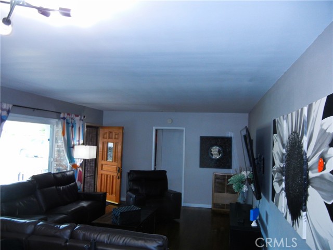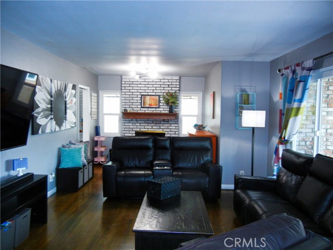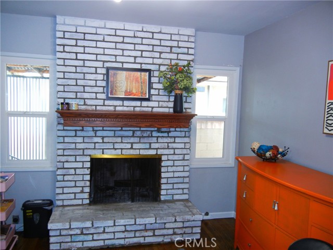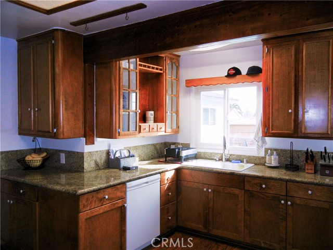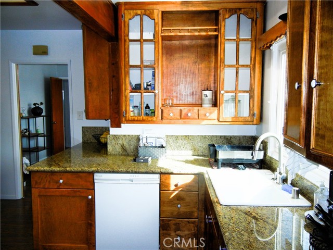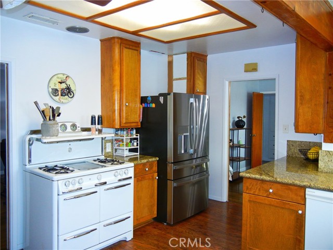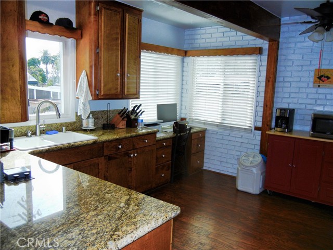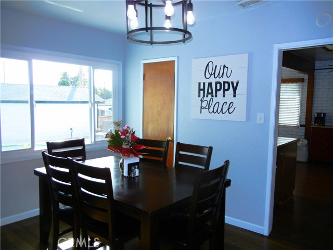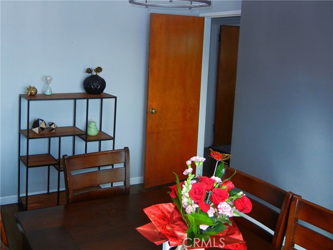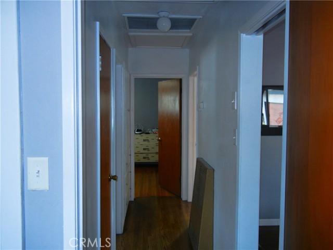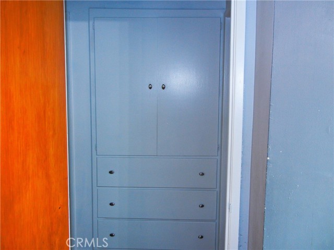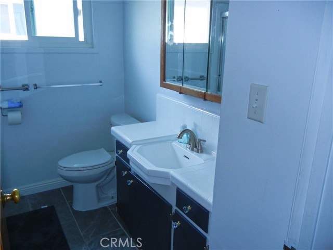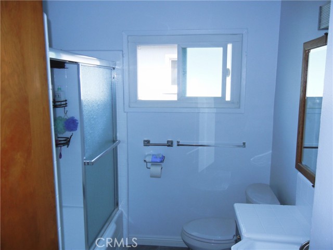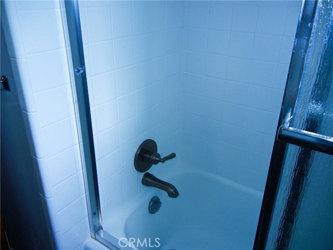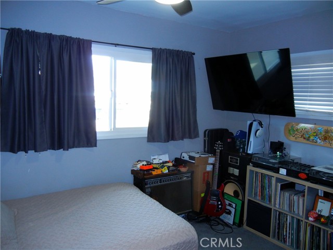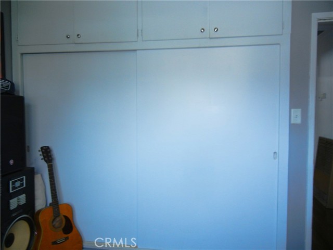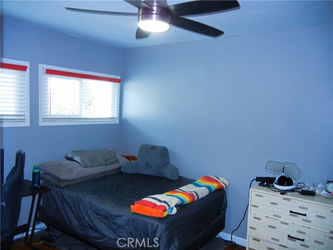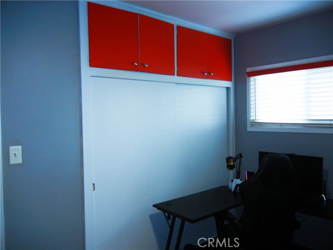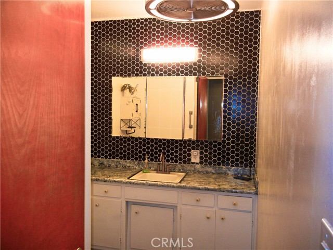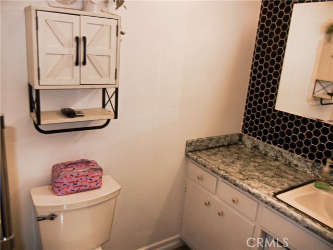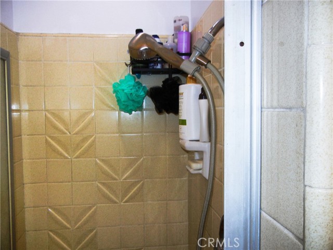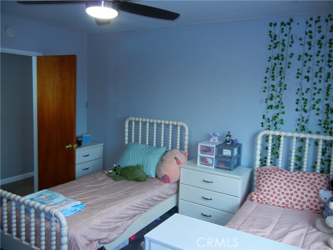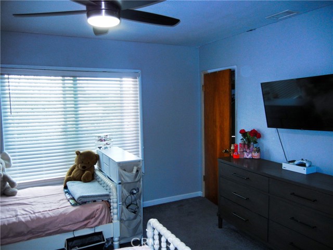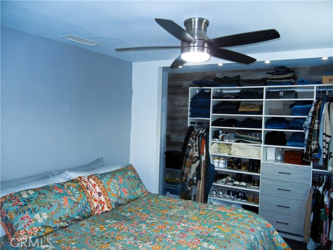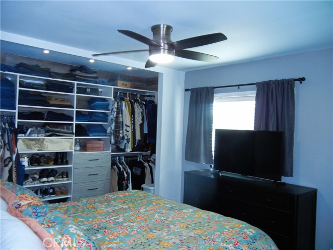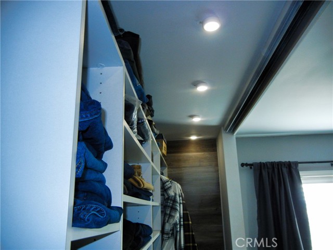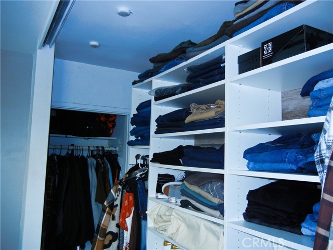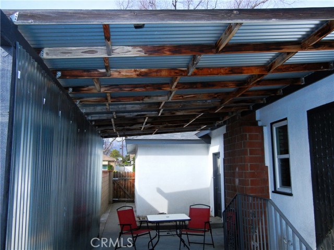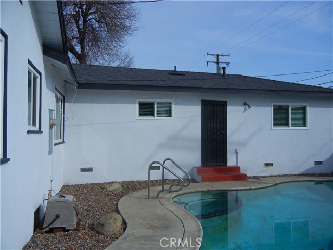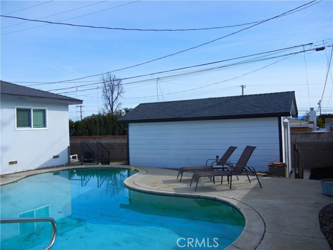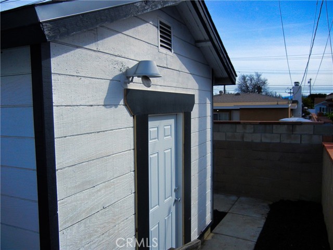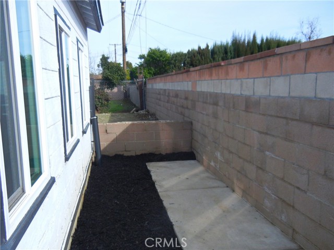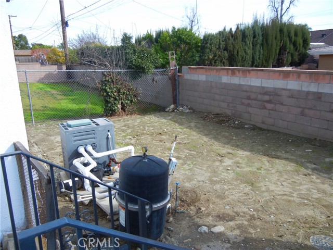661 Bonnie Brae Court, Ontario, CA 91762
- MLS#: CV25035903 ( Single Family Residence )
- Street Address: 661 Bonnie Brae Court
- Viewed: 2
- Price: $797,000
- Price sqft: $470
- Waterfront: Yes
- Wateraccess: Yes
- Year Built: 1952
- Bldg sqft: 1697
- Bedrooms: 4
- Total Baths: 1
- Full Baths: 1
- Garage / Parking Spaces: 9
- Days On Market: 8
- Additional Information
- County: SAN BERNARDINO
- City: Ontario
- Zipcode: 91762
- District: Chaffey Joint Union High
- Elementary School: HAWTHO
- Middle School: VINDAN
- High School: CHAFFE
- Provided by: CENTURY 21 PEAK
- Contact: Julie Julie

- DMCA Notice
-
DescriptionThis Home has so much to offer a large or growing family! You are greeted with a lovely brick front porch that leads you into a 1,697sft Home of 4 Bedrooms, 1 3/4 Bathrooms and a Bonus Room!! The Bonus Room is currently being used as a Dining Room but could also be used as a 5th Bedroom being as it does include a closet. There is also a Permitted Workshop in the back of the lot!! This home is a must see!! Recent upgrades include Newer Windows, Newer 50 Year Roof and Newer Exterior Paint on both the Home and the Workshop!! Expanded Driveway to accommodate RV and Multiple Cars. Bathrooms have been updated with New Toilets and Sink Fixtures. The Back Bathroom also has New Paint and Tile. A Newer 220 Amp Electrical Panel has been installed. The flooring is the Original Hardwood floors, tile and carpet. The Fireplace and Central Heat will keep you warm and cozy in the winter but come Spring to Fall you can step out of your Air Conditioned Home to BBQ in the Side Patio then take a swim in the Pool or enjoy the Spa. The Workshop has been cleaned up and all old benches and shelves have been removed. This workshop is limited only to the imagination but for now you can cool off their as well with the ceiling fans. This is a Great Home for Family and Entertaining. It is close to schools, shopping, restaurants, theaters and the I10.
Property Location and Similar Properties
Contact Patrick Adams
Schedule A Showing
Features
Appliances
- Dishwasher
- Gas Range
- Water Heater
Assessments
- Unknown
Association Fee
- 0.00
Commoninterest
- None
Common Walls
- No Common Walls
Cooling
- Central Air
- Whole House Fan
Country
- US
Eating Area
- Dining Room
Electric
- Electricity - On Property
Elementary School
- HAWTHO
Elementaryschool
- Hawthorne
Entry Location
- Front porch
Fencing
- Block
- Chain Link
- Wood
Fireplace Features
- Living Room
- Gas
- Wood Burning
Flooring
- Carpet
- Tile
- Wood
Foundation Details
- Raised
Garage Spaces
- 2.00
Heating
- Central
High School
- CHAFFE
Highschool
- Chaffey
Inclusions
- 1950's Gas Range
Interior Features
- Built-in Features
- Ceiling Fan(s)
- Copper Plumbing Full
- Granite Counters
Laundry Features
- Gas Dryer Hookup
- In Garage
- Washer Hookup
Levels
- One
Living Area Source
- Assessor
Lockboxtype
- None
- See Remarks
Lot Features
- Back Yard
- Cul-De-Sac
- Front Yard
- Rectangular Lot
- Sprinklers In Front
Middle School
- VINDAN
Middleorjuniorschool
- Vina Danks
Other Structures
- Workshop
Parcel Number
- 1047321490000
Parking Features
- Concrete
- Driveway Level
- Garage
- Garage Door Opener
- Oversized
- Private
- RV Access/Parking
Patio And Porch Features
- Patio
- Front Porch
Pool Features
- Private
- Heated
- In Ground
Postalcodeplus4
- 1601
Property Type
- Single Family Residence
Road Frontage Type
- City Street
Road Surface Type
- Paved
Roof
- Composition
- Shingle
School District
- Chaffey Joint Union High
Security Features
- Carbon Monoxide Detector(s)
- Smoke Detector(s)
Sewer
- Public Sewer
Spa Features
- Private
- Heated
- In Ground
Uncovered Spaces
- 7.00
Utilities
- Electricity Connected
- Natural Gas Connected
- Sewer Connected
- Water Connected
View
- Mountain(s)
- Neighborhood
Water Source
- Public
Window Features
- Double Pane Windows
Year Built
- 1952
Year Built Source
- Assessor
