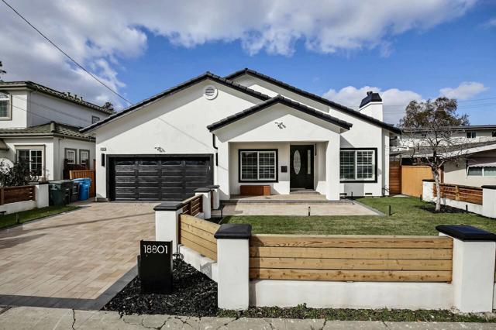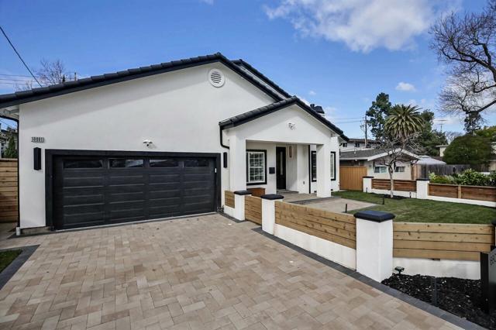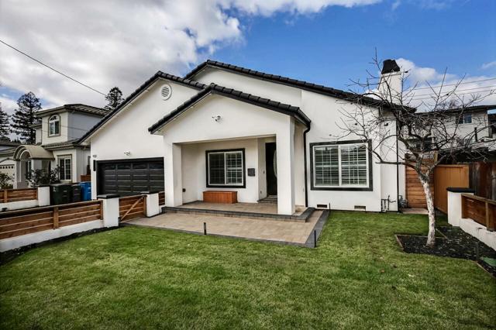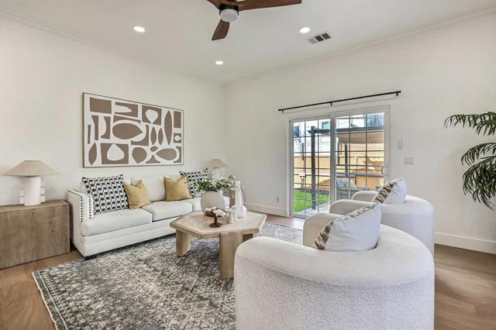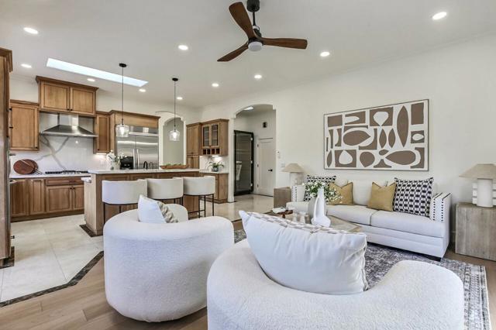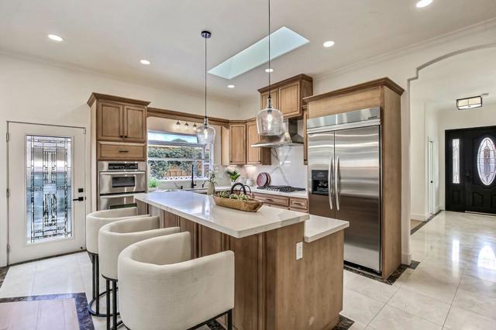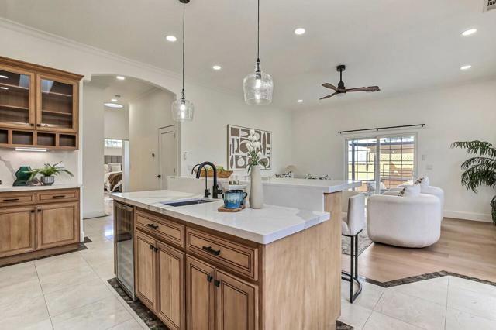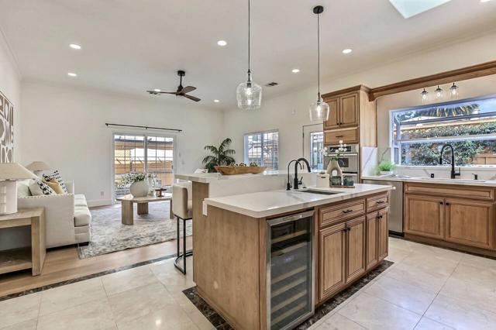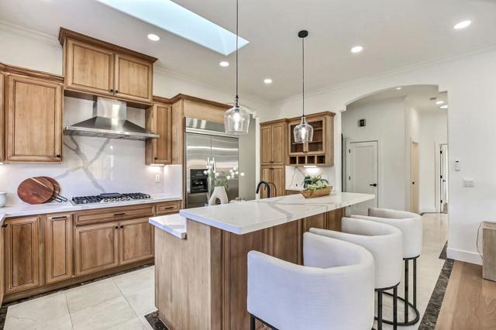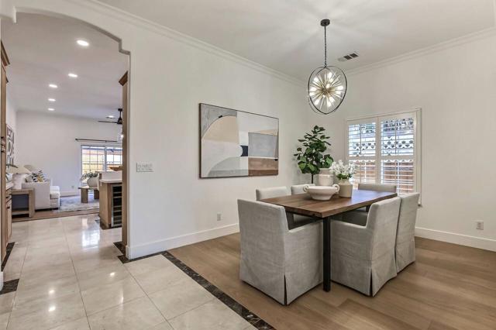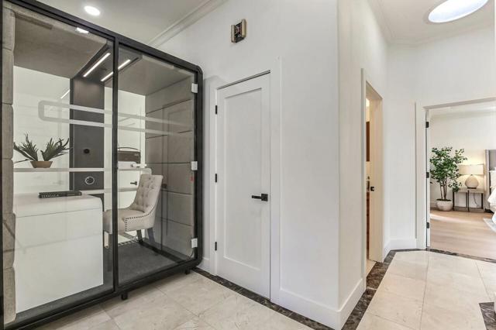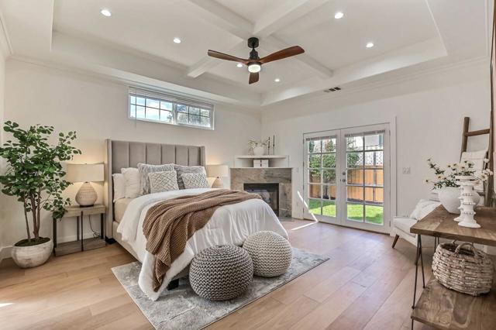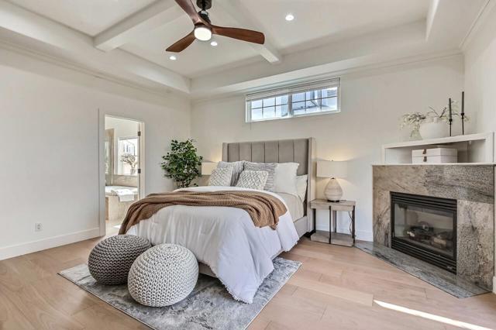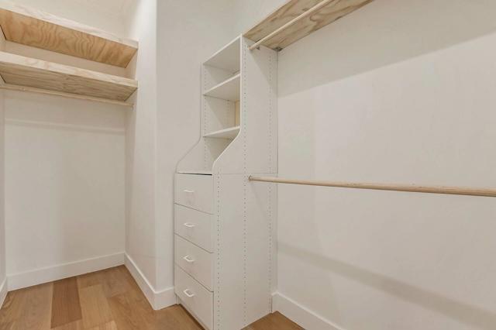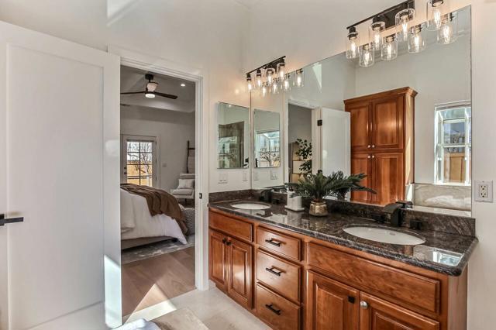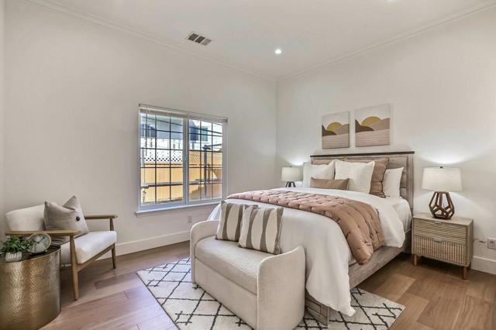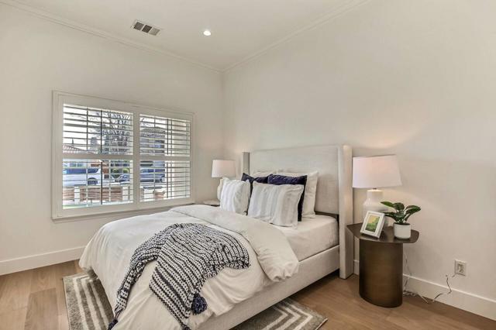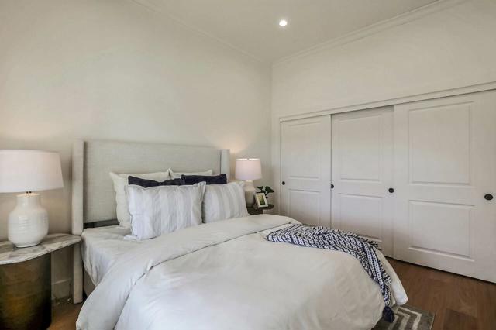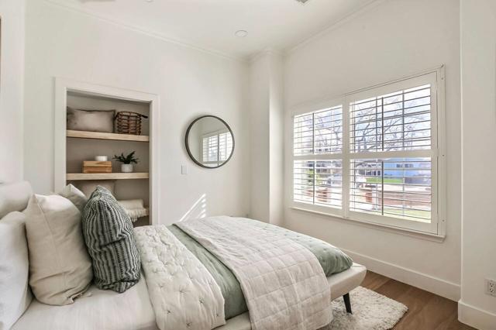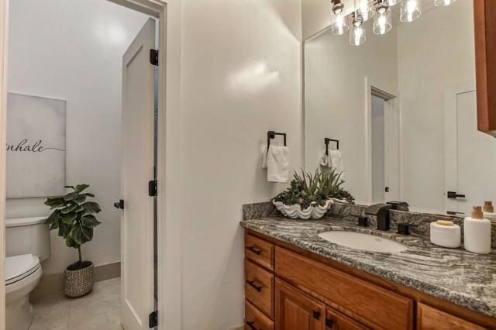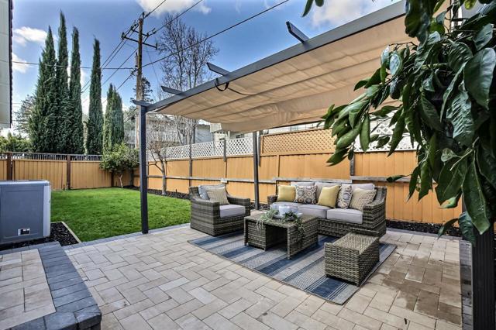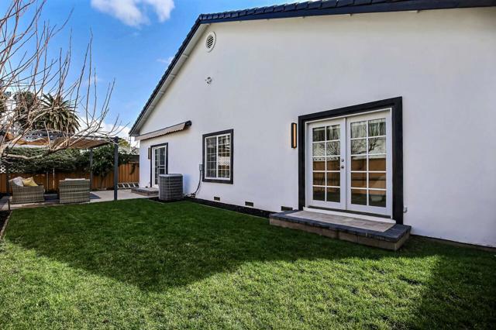18801 Arata Way, Cupertino, CA 95014
- MLS#: ML81994617 ( Single Family Residence )
- Street Address: 18801 Arata Way
- Viewed: 3
- Price: $2,980,000
- Price sqft: $1,633
- Waterfront: No
- Year Built: 2006
- Bldg sqft: 1825
- Bedrooms: 4
- Total Baths: 2
- Full Baths: 2
- Garage / Parking Spaces: 2
- Days On Market: 4
- Additional Information
- County: SANTA CLARA
- City: Cupertino
- Zipcode: 95014
- District: Other
- Elementary School: OTHER
- Middle School: OTHER
- High School: CUPERT
- Provided by: Compass
- Contact: Anson Anson

- DMCA Notice
-
DescriptionA 2006 home fully renovated in 2025. Perfectly situated in the heart of Silicon Valley! Mins away from Apple Spaceship Campus. Walking distance to Main Street & top rated Cupertino schools: Cupertino High, DJ Sedgwick Elem, Hyde Middle. Step inside to 10' high ceilings, arched entryways, recessed lighting, newly installed hardwood floors & earth toned floor tiles. Kitchen design features new countertops & backsplash, a raised bar countertop, fully furbished cabinets, a skylight, & modern fixtures S.S. appliances: refrigerator, cooktop with exhaust fan, dishwasher, oven, & wine cooler. Dining area has a sliding glass door opening to the backyard. Primary bedroom boasts a fireplace, clerestory window, coffered ceiling, ceiling fan, & private access to the garden. The master bathroom is spa like with earth toned tiles, an accent wall, a dual sink vanity with granite countertops, modern light fixtures, a jacuzzi, & a frameless glass shower dr. Additional highlights include electrical awning, pergola, new paver, fenced front yard, new lawn, & fully new stucco exterior, with new exterior paint. More features like windows with plantation shutters, a hallway powder & hallway closet. Washer & dryer are included, new paved gazebo, 2 car garage. With easy access to Highways280&85.
Property Location and Similar Properties
Contact Patrick Adams
Schedule A Showing
Features
Appliances
- Dishwasher
- Range Hood
- Microwave
- Refrigerator
Common Walls
- No Common Walls
Cooling
- Central Air
Elementary School
- OTHER
Elementaryschool
- Other
Flooring
- Wood
- Tile
Garage Spaces
- 2.00
Heating
- Central
High School
- CUPERT
Highschool
- Cupertino
Laundry Features
- In Garage
Living Area Source
- Assessor
Middle School
- OTHER
Middleorjuniorschool
- Other
Parcel Number
- 37512029
Property Type
- Single Family Residence
Roof
- Concrete
- Tile
School District
- Other
Sewer
- Public Sewer
Window Features
- Skylight(s)
Year Built
- 2006
Year Built Source
- Assessor
Zoning
- R1
