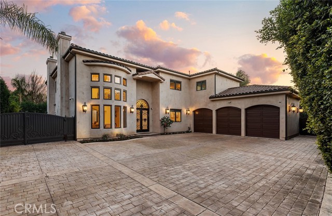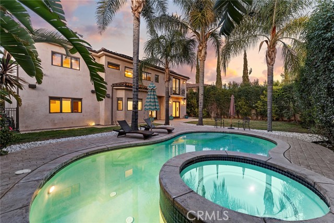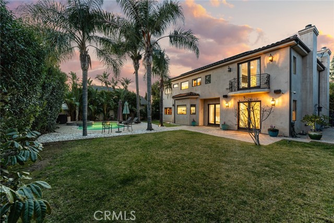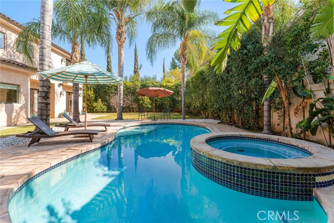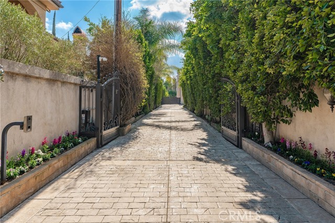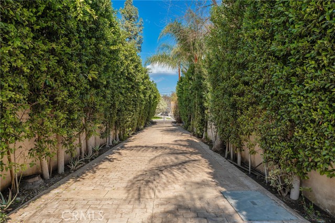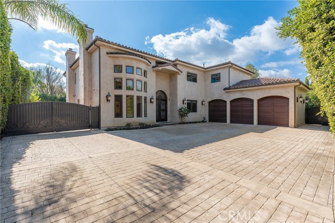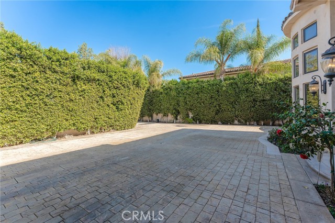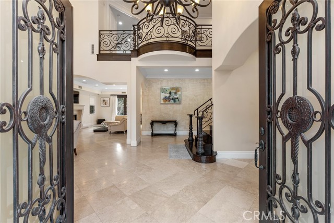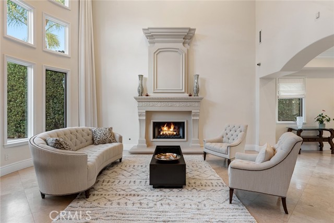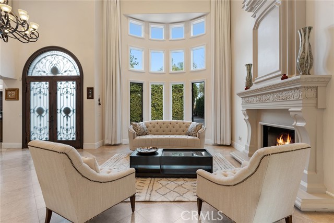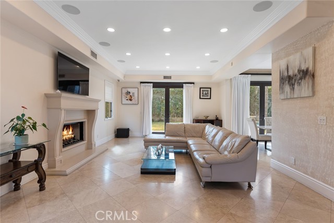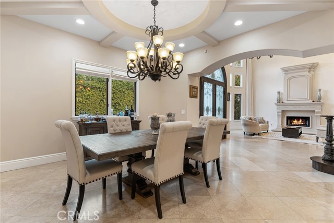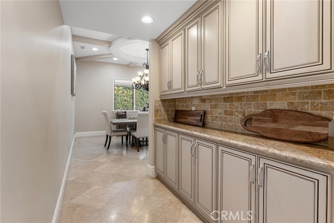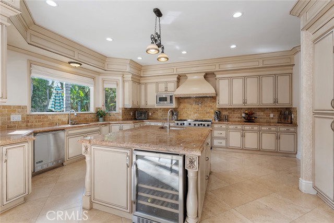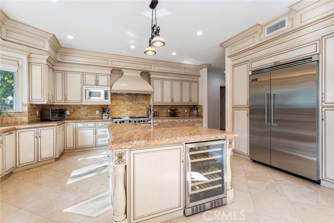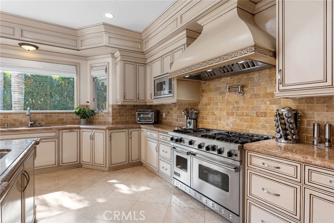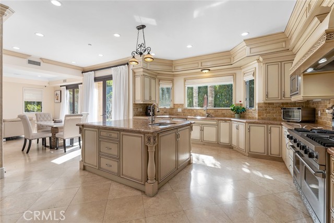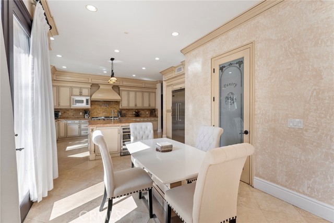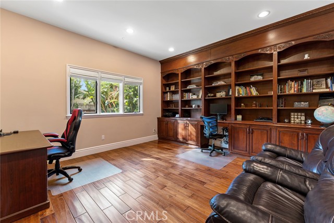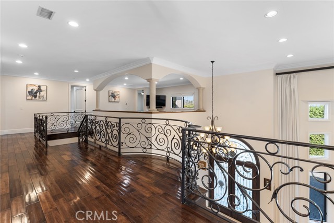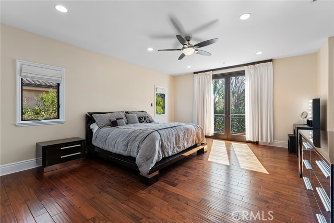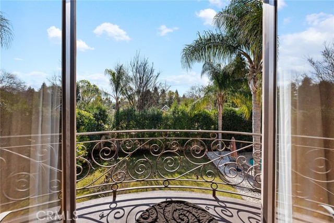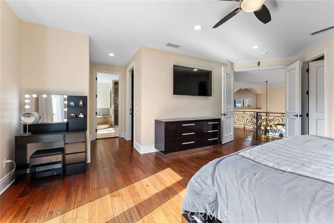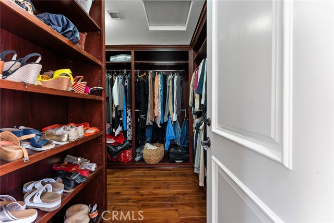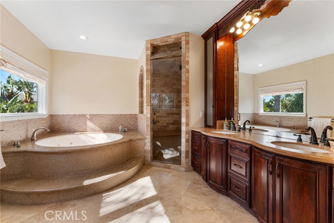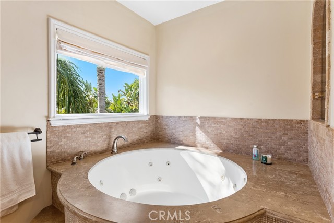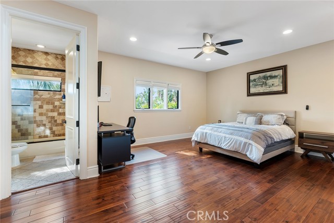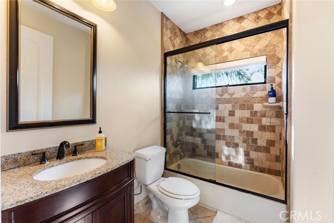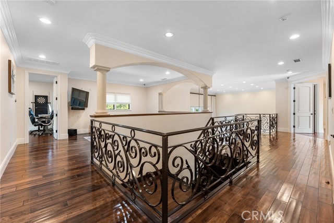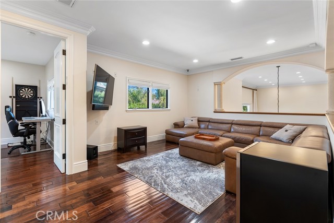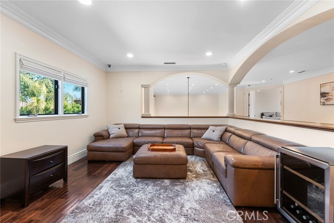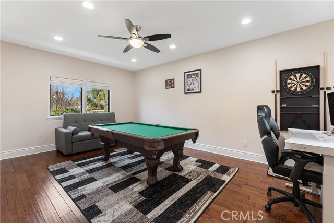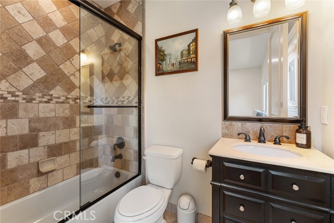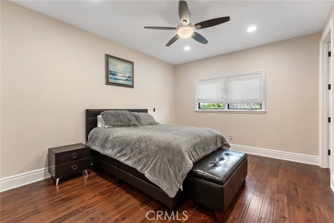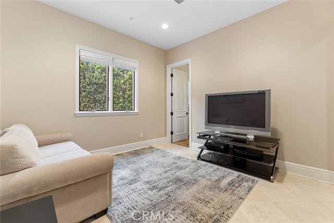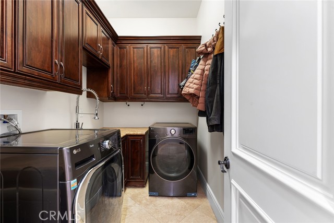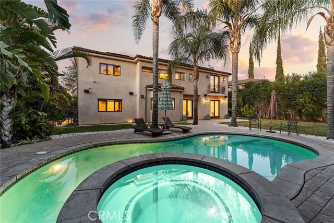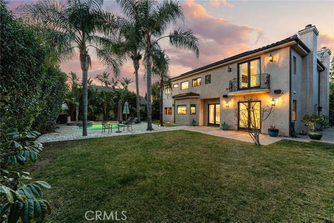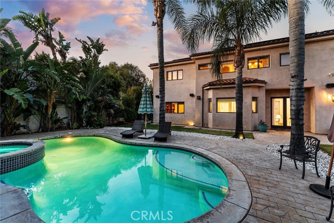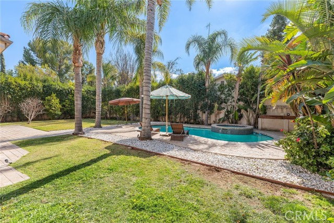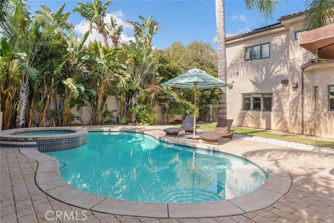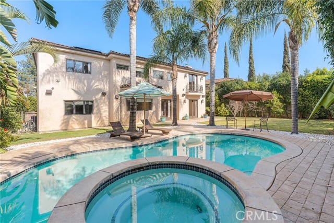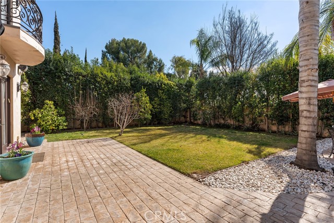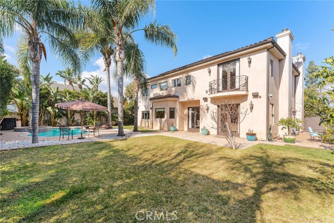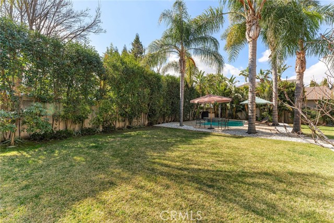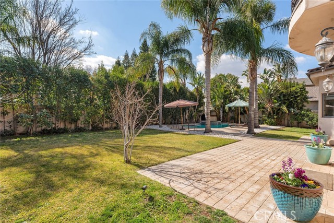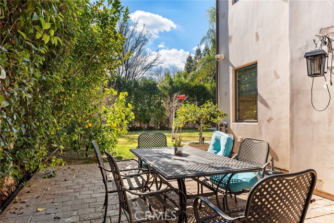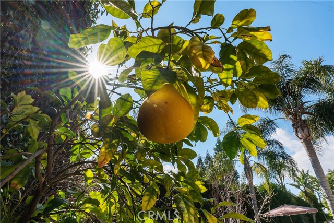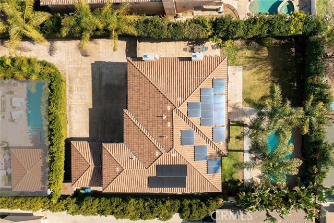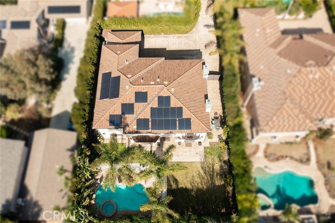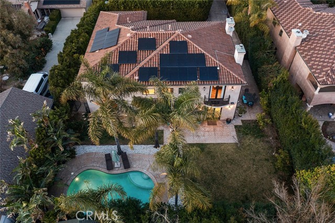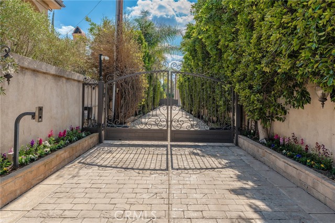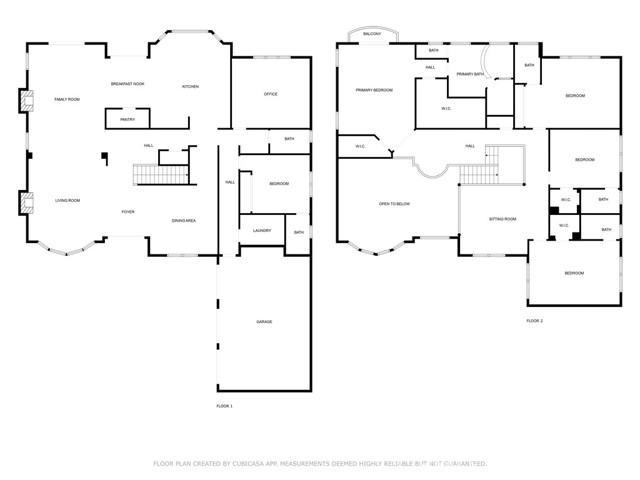22858 Collins Street, Woodland Hills, CA 91367
- MLS#: SR25036386 ( Single Family Residence )
- Street Address: 22858 Collins Street
- Viewed: 3
- Price: $2,500,000
- Price sqft: $474
- Waterfront: No
- Year Built: 2008
- Bldg sqft: 5272
- Bedrooms: 5
- Total Baths: 6
- Full Baths: 5
- 1/2 Baths: 1
- Garage / Parking Spaces: 13
- Days On Market: 5
- Additional Information
- County: LOS ANGELES
- City: Woodland Hills
- Zipcode: 91367
- District: Los Angeles Unified
- Elementary School: WOODLA
- Middle School: HALCHA
- High School: ELCACH
- Provided by: Rodeo Realty
- Contact: Desiree Desiree

- DMCA Notice
-
DescriptionWalnut Acres custom built estate situated 150 feet off the street behind an automatic security gate for ultimate privacy. A long secluded driveway flanked by mature hedging leads to expansive parking for large gatherings with separate driveway for RV/boat parking plus 3 car attached garage. Constructed in 2008, the interiors boast custom craftsmanship, oversized entertaining spaces, and 5 en suite bedrooms + separate office + bonus loft. The grand entry foyer has two story soaring ceilings and opens to the formal living room with mantled fireplace and oversized picture windows that flood the space with natural light. A separate family room features another fireplace and has French doors that open to the yard. The formal dining room has custom inlaid ceiling and large butlers pantry that connects the kitchen with buffet counter and storage. The chefs sprawling kitchen boasts large center island with second prep sink and wine fridge, Viking stainless appliances including 6 burner range with separate griddle and double ovens, pot filler, large walk in pantry with built ins, and separate breakfast room that opens to the yard. The first level also features a spacious office with built in bookshelves and storage, a guest powder bathroom, a downstairs guest bedroom with en suite bathroom, laundry room with sink and storage cabinetry, and direct access to the finished 3 car garage with storage racks. Upstairs you will find 4 additional well appointed bedrooms each with private en suite bathrooms and walk in closets plus a separate large loft which is the perfect flex space for kids hangout/gym/etc. The luxurious primary suite has two large walk in closets, balcony that overlooks the grounds, and private spa like bathroom with dual sinks, walk in steam shower, large circular spa tub with jets, and separate toilet room. The entertainers backyard is a tropical oasis featuring large heated pool and spa with spillover waterfall, several patios for outdoor dining, large grass lawn, and lush landscaping that includes several fruit trees and palms. The property also has solar panels that have been completely paid off for great utility savings. Adjacent to Westfield Mall/Village, Calabasas Commons, Warner Center & zoned for award winning El Camino & Hale charter schools.
Property Location and Similar Properties
Contact Patrick Adams
Schedule A Showing
Features
Appliances
- 6 Burner Stove
- Built-In Range
- Dishwasher
- Double Oven
- Freezer
- Gas Oven
- Gas Cooktop
- Microwave
- Range Hood
- Refrigerator
Architectural Style
- Mediterranean
Assessments
- Unknown
Association Fee
- 0.00
Commoninterest
- None
Common Walls
- No Common Walls
Cooling
- Central Air
- Dual
- Zoned
Country
- US
Eating Area
- Breakfast Nook
- Dining Room
Elementary School
- WOODLA2
Elementaryschool
- Woodlake
Fireplace Features
- Den
- Living Room
Garage Spaces
- 3.00
Heating
- Central
- Zoned
High School
- ELCACH
Highschool
- El Camino Charter
Interior Features
- Balcony
- Built-in Features
- Ceiling Fan(s)
- High Ceilings
- Pantry
- Recessed Lighting
- Storage
- Two Story Ceilings
Laundry Features
- Gas Dryer Hookup
- Individual Room
- Inside
- Washer Hookup
Levels
- Two
Living Area Source
- Assessor
Lockboxtype
- None
Lot Features
- Back Yard
- Lawn
- Lot 10000-19999 Sqft
- Yard
Middle School
- HALCHA
Middleorjuniorschool
- Hale Charter
Parcel Number
- 2041014046
Parking Features
- Auto Driveway Gate
- Built-In Storage
- Direct Garage Access
- Driveway
- Garage
- RV Access/Parking
Patio And Porch Features
- Patio
Pool Features
- Private
- Heated
- In Ground
Postalcodeplus4
- 4217
Property Type
- Single Family Residence
Property Condition
- Turnkey
School District
- Los Angeles Unified
Security Features
- Automatic Gate
Sewer
- Public Sewer
Spa Features
- Private
- Heated
Uncovered Spaces
- 10.00
View
- None
Water Source
- Public
Year Built
- 2008
Year Built Source
- Assessor
Zoning
- LARE9
