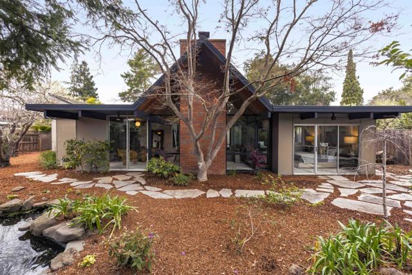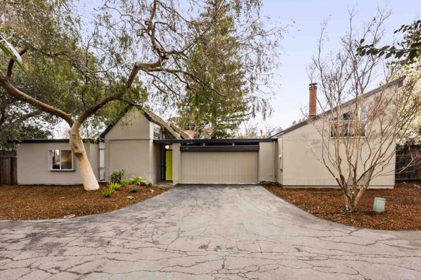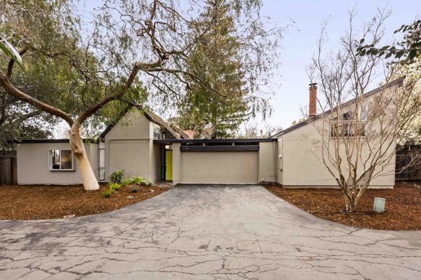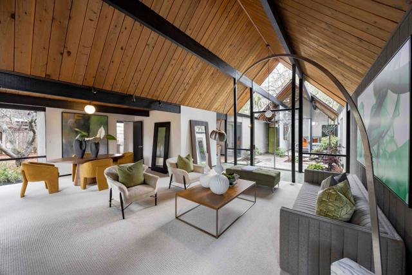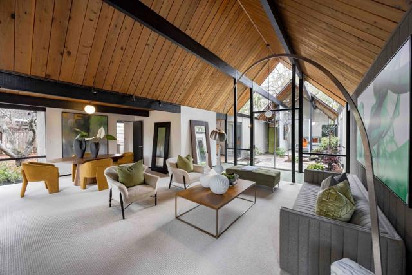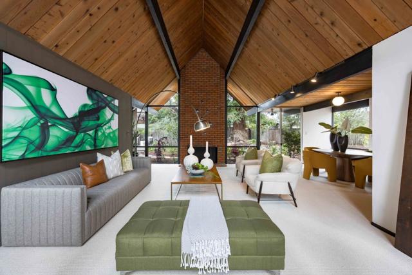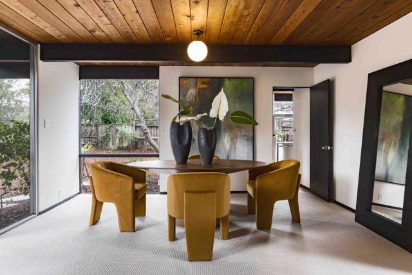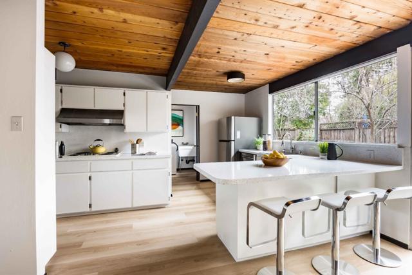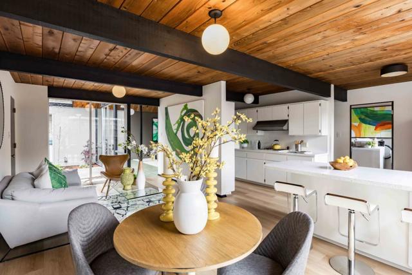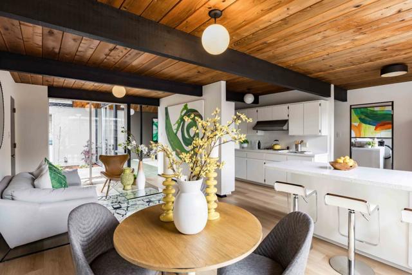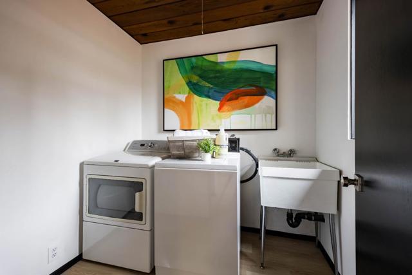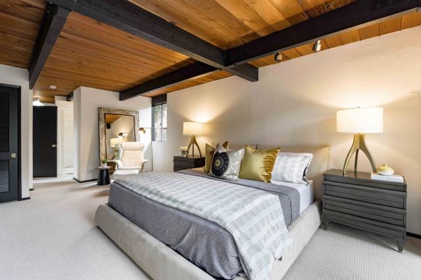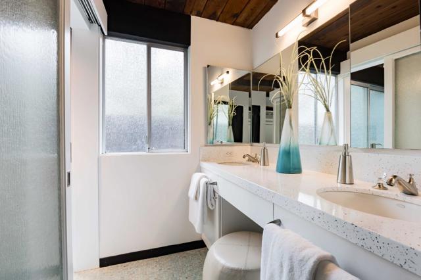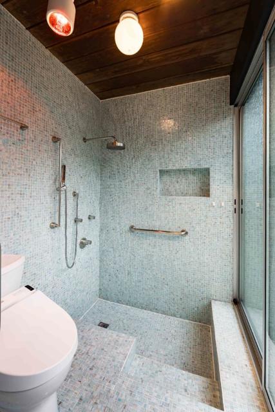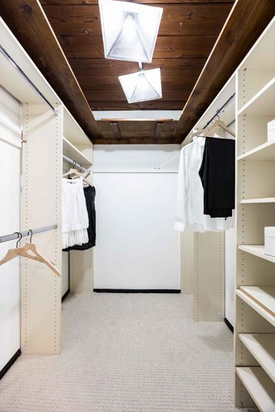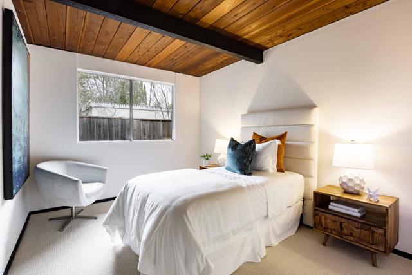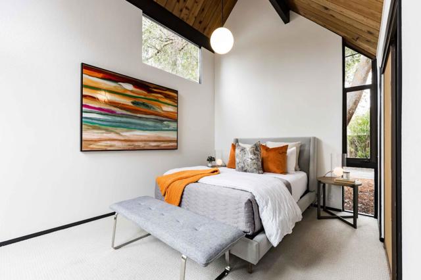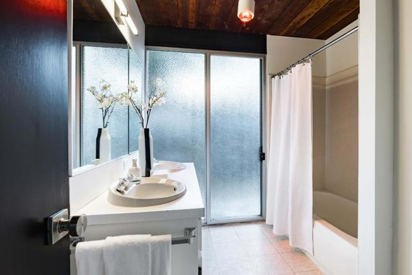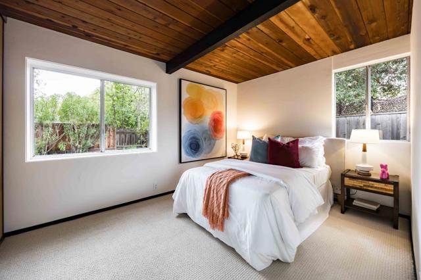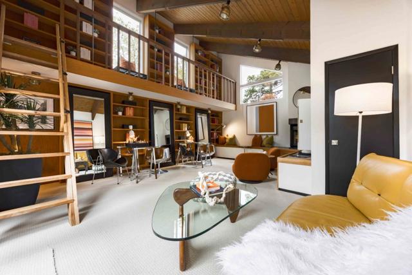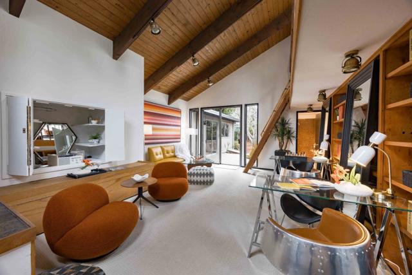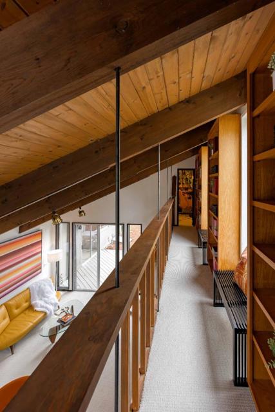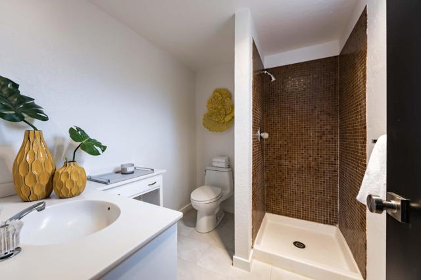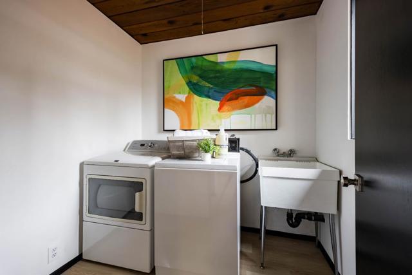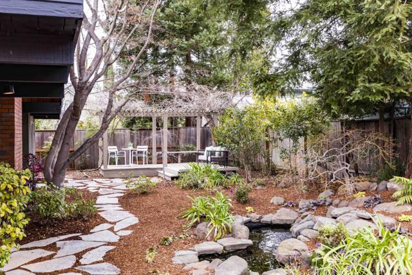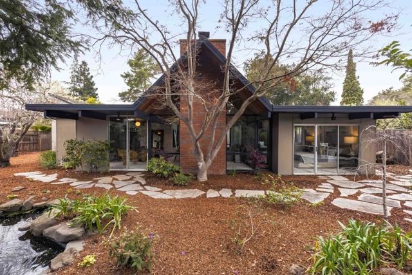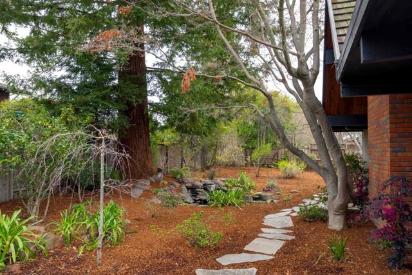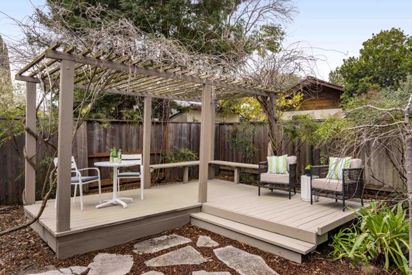3766 La Donna Avenue, Palo Alto, CA 94306
- MLS#: ML81994623 ( Single Family Residence )
- Street Address: 3766 La Donna Avenue
- Viewed: 3
- Price: $2,988,000
- Price sqft: $1,169
- Waterfront: No
- Year Built: 1974
- Bldg sqft: 2555
- Bedrooms: 5
- Total Baths: 3
- Full Baths: 3
- Garage / Parking Spaces: 2
- Days On Market: 5
- Additional Information
- County: SANTA CLARA
- City: Palo Alto
- Zipcode: 94306
- District: Palo Alto Unified
- Elementary School: OTHER
- Middle School: OTHER
- High School: HEMGU
- Provided by: Deleon Realty
- Contact:

- DMCA Notice
-
DescriptionMore than a quarter acre plays host to this charming example of mid century modern design. Walk through the open atrium entrance and into a home that showcases all the hallmarks of this sought after style, from vaulted ceilings and radiant heated floors to walls of glass, while fresh paint, new carpet, and new flooring elevate the interiors. Over 2,550 square feet of living space features an expansive living room with a centerpiece fireplace, a light filled kitchen, and five bedrooms, including a privately accessed suite with a fireplace all its own. Everything Barron Park has to offer is at your fingertips, from Bol Park to the Bol Park bike path and the Barron Park donkeys, while the amenities of both California Avenue and The Village at San Antonio Center are within easy reach. Additionally, children may attend top ranked schools Barron Park Elementary, Fletcher Middle, and Gunn High (buyer to verify eligibility).
Property Location and Similar Properties
Contact Patrick Adams
Schedule A Showing
Features
Appliances
- Electric Cooktop
- Dishwasher
- Disposal
- Range Hood
- Double Oven
- Electric Oven
- Self Cleaning Oven
- Refrigerator
Common Walls
- No Common Walls
Cooling
- Wall/Window Unit(s)
Eating Area
- Breakfast Counter / Bar
- In Living Room
Elementary School
- OTHER
Elementaryschool
- Other
Fencing
- Wood
Fireplace Features
- Living Room
- Wood Burning
Flooring
- Carpet
- Tile
Foundation Details
- Slab
Garage Spaces
- 2.00
Heating
- Fireplace(s)
High School
- HEMGU
Highschool
- Henry M. Gunn
Laundry Features
- Dryer Included
- Washer Included
Living Area Source
- Assessor
Lot Features
- Level
Middle School
- OTHER
Middleorjuniorschool
- Other
Parcel Number
- 13713140
Parking Features
- Gated
Patio And Porch Features
- Deck
Property Type
- Single Family Residence
Roof
- Flat
School District
- Palo Alto Unified
Virtual Tour Url
- https://vimeo.com/1057623169/e178f8bc78
Water Source
- Public
Window Features
- Skylight(s)
Year Built
- 1974
Year Built Source
- Assessor
Zoning
- R1
