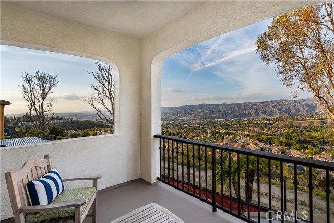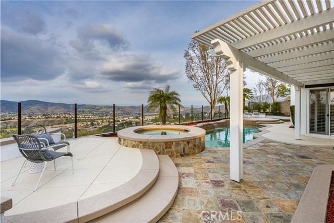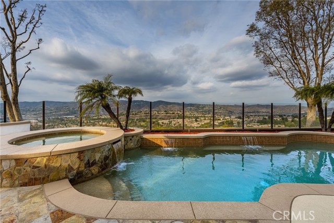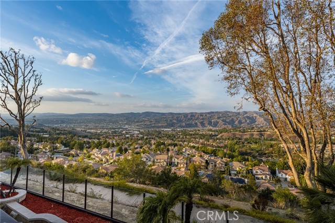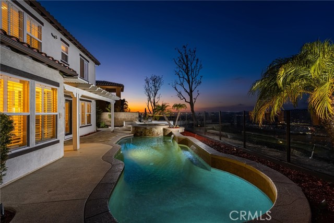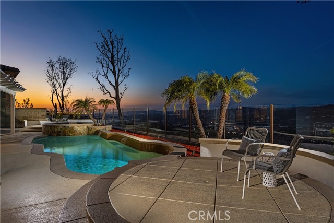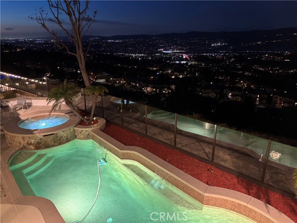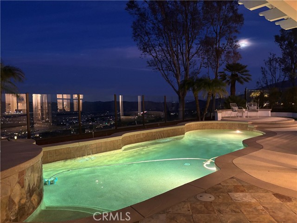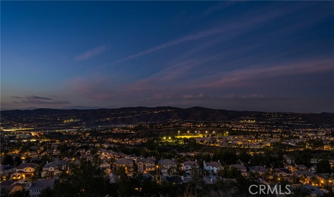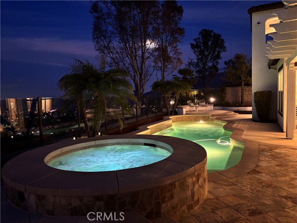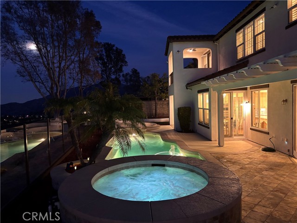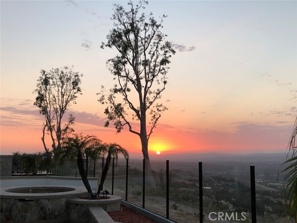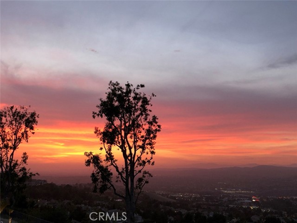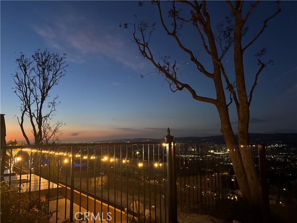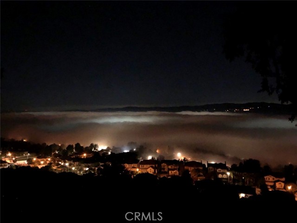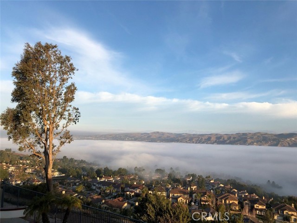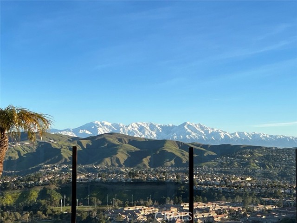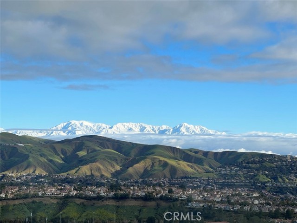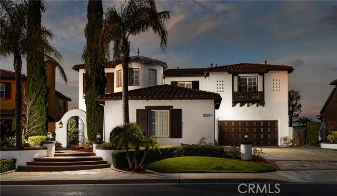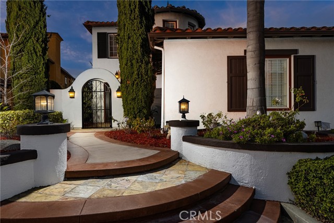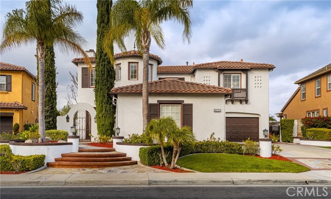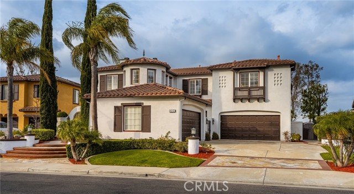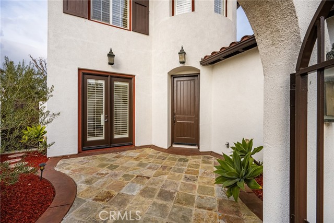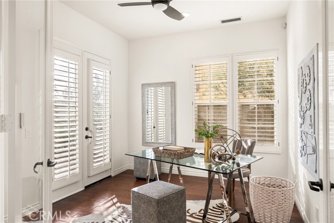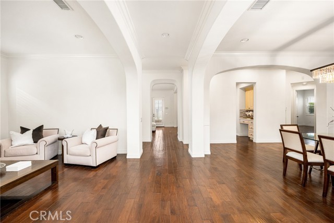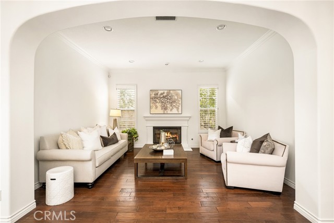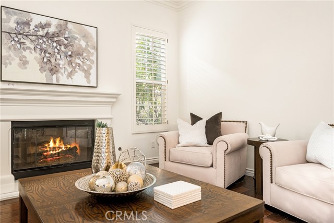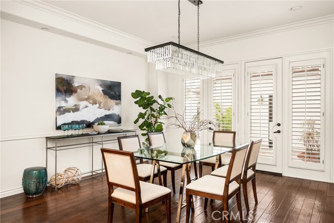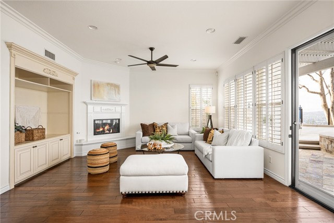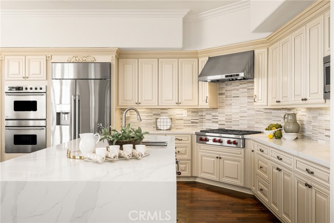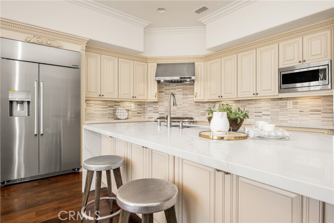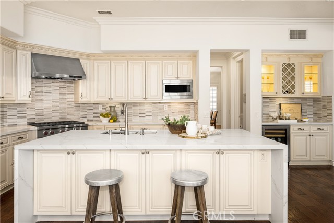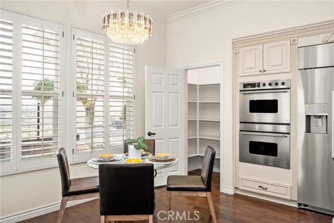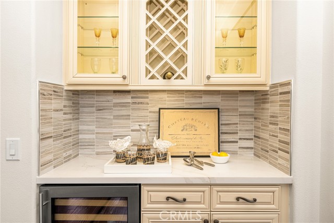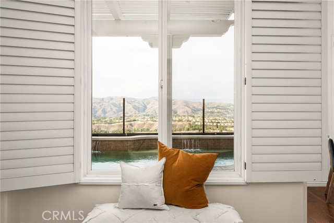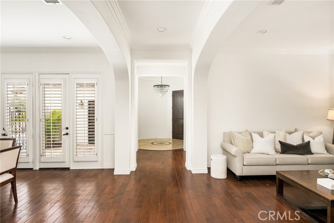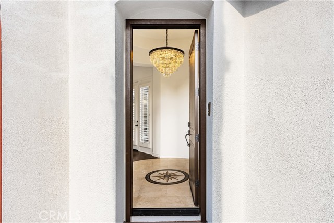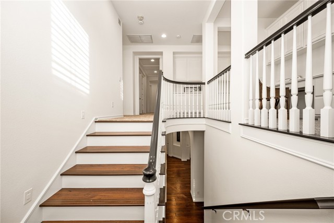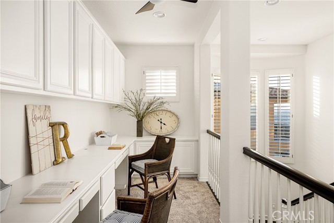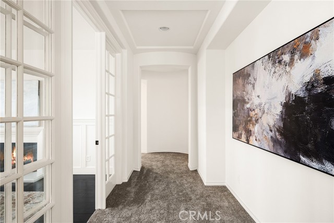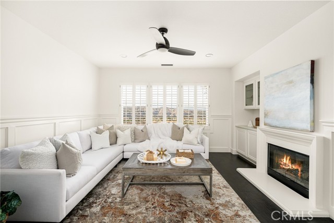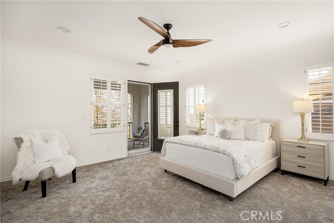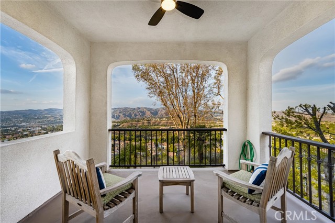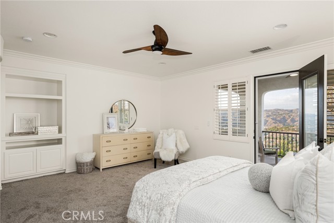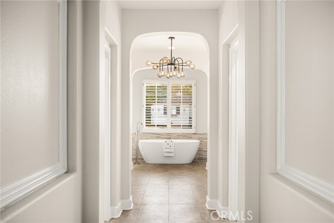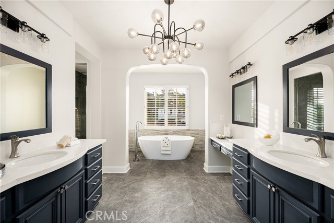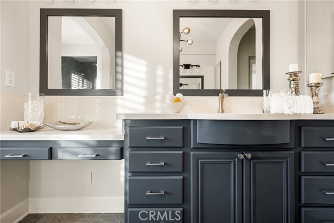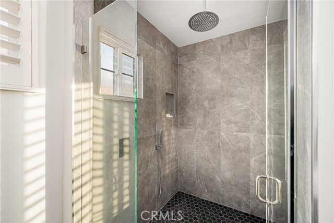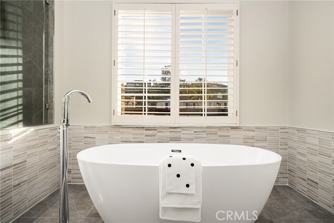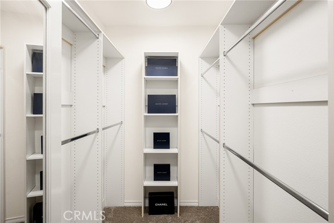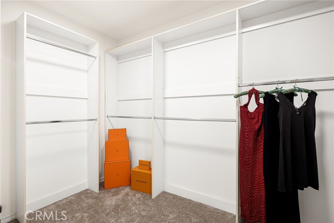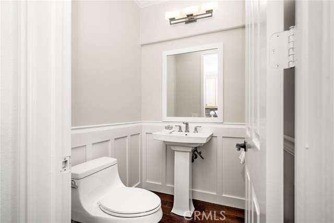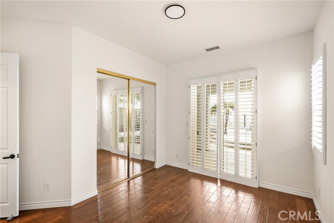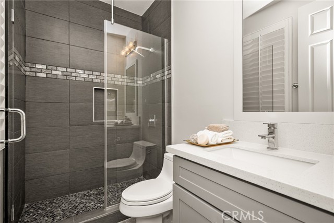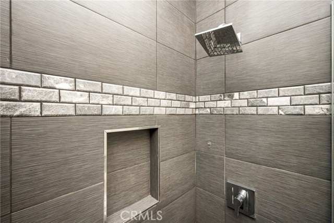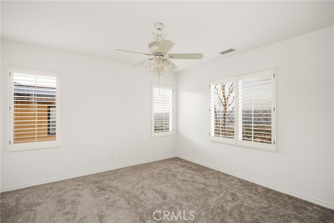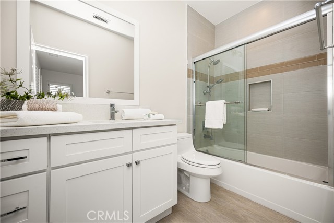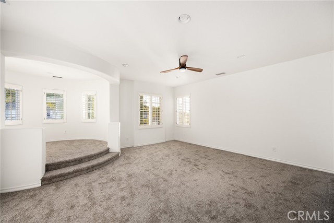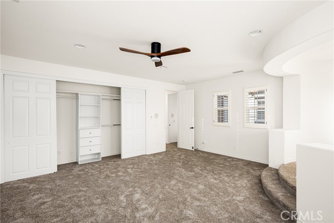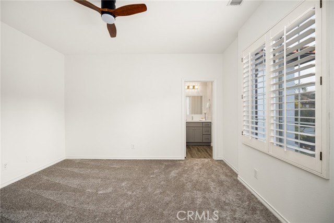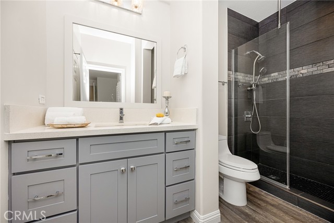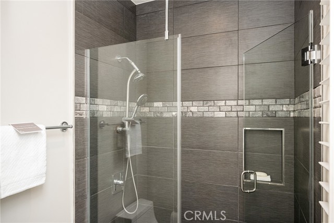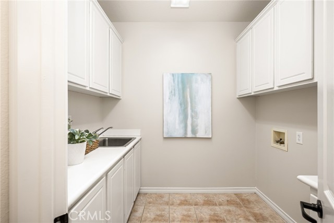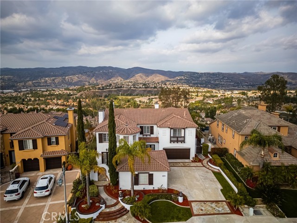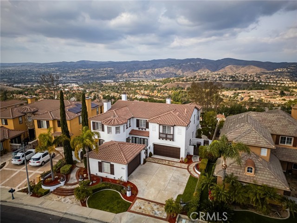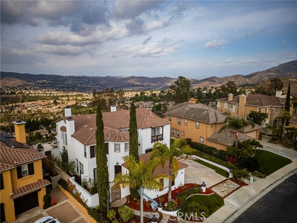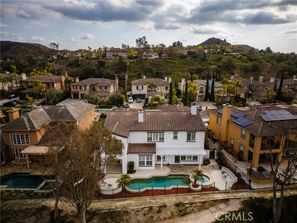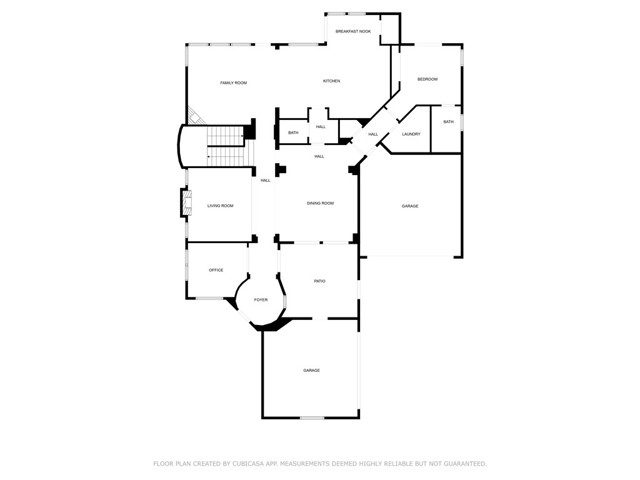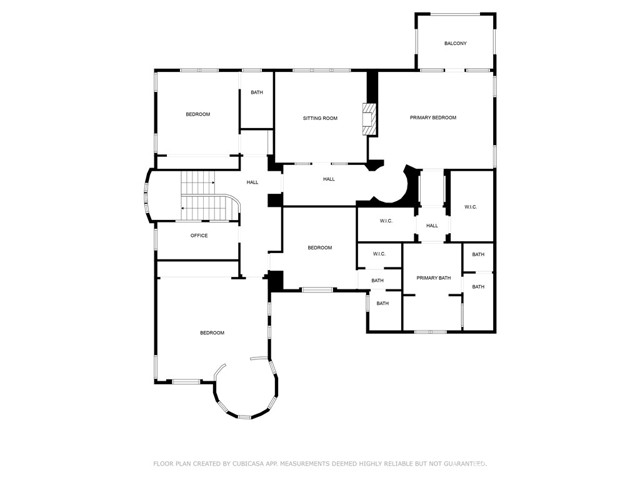8157 Bailey Way, Anaheim Hills, CA 92808
- MLS#: PW25035302 ( Single Family Residence )
- Street Address: 8157 Bailey Way
- Viewed: 3
- Price: $3,180,000
- Price sqft: $669
- Waterfront: Yes
- Wateraccess: Yes
- Year Built: 1999
- Bldg sqft: 4755
- Bedrooms: 5
- Total Baths: 3
- Full Baths: 2
- 1/2 Baths: 1
- Garage / Parking Spaces: 4
- Days On Market: 5
- Additional Information
- County: ORANGE
- City: Anaheim Hills
- Zipcode: 92808
- Subdivision: Summit Pointe (smpt)
- District: Orange Unified
- Elementary School: RUNSPR
- Middle School: ELRACH
- High School: CANYON
- Provided by: Seven Gables Real Estate
- Contact: Lingyao Lingyao

- DMCA Notice
-
DescriptionWelcome to this stunning view home nestled in the sought after "Summit Pointe" in Anaheim Hills with a 24/7 live gate guard. The unparalleled panoramic views this house offers, including breathtaking sunset vistas, snow capped mountain ranges, sparkling city lights, and serene mountain landscapes, will build unforgettable memories for you and your family to treasure forever! 5 bedrooms, 4.5 baths, approx. 4755 SF with 4 car garage space. Outside, a sophisticated architecture with a two story high rotunda and two courtyards, enclosed by multiple french doors and custom gates accented with pairs of porch lights. Inside, you'll find a spacious and thoughtfully designed layout, highlighted by a newly remodeled kitchen. A chef & an entertainer's dream, this kitchen impresses you with a large island, quartz countertops, a new built in refrigerator, a new six burner Wolf stove, a walk in pantry, and a custom wine bar, etc. The ultimate luxury await in the primary suite: a separate retreat with a fireplace, his and her walk in closets, a lavish walk in shower, a roman tub, and a private balcony offering sweeping views! There are three additional bedrooms with remodeled ensuite baths, including one downstairs. An office is perfectly situated by the entry door. A built in work station by the staircase upstairs. Wainscoting in the powder room and the primary suite's retreat. Elegant wood floors on first floor, on the staircase, and in the primary bedroom's retreat. Classic travertine floor with marble mosaics in the foyer. New carpet in the bedrooms upstairs. New interior and exterior paint. Handsome plantation shutters throughout. Dazzling decorative light fixtures in the dining rooms and bathrooms. Two zoned AC. Three cozy fireplaces. Four sets of french doors. Numerous ceiling lights/fans with remote controls. A water softener, epoxy floor, built in cabinets, a newer water heater with a hot water circulating pump in the attached garage. The backyard features a salt water pool & spa with water feature & pebble tec finish, two view terraces, two covered patios, and glass fence, allowing that forever changing view flowing into your yard. Charming curb appeal, created by nice hardscape, including the stairs to the arched gate and the attractive slate tiles on the driveway and in the two courtyards. Built in 1999, this home combines classic charm with modern updates on a rarely found view lot! Don't miss your opportunity to create an exceptional life experience!
Property Location and Similar Properties
Contact Patrick Adams
Schedule A Showing
Features
Accessibility Features
- None
Appliances
- 6 Burner Stove
- Dishwasher
- Double Oven
- Disposal
- Gas Range
- Gas Cooktop
- Gas Water Heater
- Hot Water Circulator
- Microwave
- Range Hood
- Refrigerator
- Vented Exhaust Fan
- Water Heater
- Water Softener
Architectural Style
- Mediterranean
Assessments
- Unknown
Association Amenities
- Pet Rules
- Pets Permitted
- Management
- Guard
- Security
- Controlled Access
Association Fee
- 200.00
Association Fee2
- 110.00
Association Fee2 Frequency
- Monthly
Association Fee Frequency
- Monthly
Commoninterest
- None
Common Walls
- No Common Walls
Construction Materials
- Stucco
Cooling
- Central Air
Country
- US
Direction Faces
- North
Door Features
- French Doors
Eating Area
- Breakfast Counter / Bar
- Breakfast Nook
- Dining Room
- In Kitchen
- Separated
Electric
- 220 Volts in Laundry
Elementary School
- RUNSPR
Elementaryschool
- Running Springs
Entry Location
- foyer
Fencing
- Block
- Glass
- Wrought Iron
Fireplace Features
- Den
- Family Room
- Living Room
- Primary Bedroom
- Primary Retreat
- Gas
- Gas Starter
Flooring
- Carpet
- Tile
- Vinyl
- Wood
Foundation Details
- Slab
Garage Spaces
- 4.00
Heating
- Central
- Forced Air
High School
- CANYON2
Highschool
- Canyon
Interior Features
- Balcony
- Bar
- Built-in Features
- Ceiling Fan(s)
- Copper Plumbing Full
- Dry Bar
- Open Floorplan
- Pantry
- Quartz Counters
- Recessed Lighting
- Storage
- Wainscoting
Laundry Features
- Gas Dryer Hookup
- Individual Room
- Inside
- Washer Hookup
Levels
- Two
Living Area Source
- Assessor
Lockboxtype
- None
Lot Features
- Back Yard
- Front Yard
- Garden
- Landscaped
- Lawn
- Level with Street
- Level
- Sprinkler System
- Sprinklers In Front
- Sprinklers In Rear
- Yard
Middle School
- ELRACH
Middleorjuniorschool
- El Rancho Charter
Other Structures
- Second Garage Attached
- Storage
Parcel Number
- 35463110
Parking Features
- Direct Garage Access
- Driveway
- Garage
- Garage Faces Front
- Garage - Two Door
- Garage Door Opener
Patio And Porch Features
- Concrete
- Covered
- Deck
- Enclosed
- Patio
- Patio Open
- Porch
- Front Porch
- Rear Porch
- Stone
- Terrace
Pool Features
- Private
- Heated
- In Ground
- Pebble
- Salt Water
- Waterfall
Property Type
- Single Family Residence
Property Condition
- Turnkey
- Updated/Remodeled
Road Surface Type
- Paved
Roof
- Spanish Tile
- Tile
School District
- Orange Unified
Security Features
- Gated with Attendant
- Carbon Monoxide Detector(s)
- Gated Community
- Gated with Guard
- Guarded
- Smoke Detector(s)
Sewer
- Public Sewer
Spa Features
- Private
- Heated
- In Ground
Subdivision Name Other
- Summit Pointe (SMPT)
Utilities
- Cable Available
- Electricity Available
- Electricity Connected
- Natural Gas Available
- Natural Gas Connected
- Phone Available
- Sewer Available
- Sewer Connected
- Water Available
- Water Connected
View
- Canyon
- City Lights
- Courtyard
- Hills
- Mountain(s)
- Neighborhood
- Panoramic
- Pool
Virtual Tour Url
- https://www.youtube.com/watch?v=i16JU2e0yXw
Water Source
- Public
Window Features
- Screens
- Shutters
Year Built
- 1999
Year Built Source
- Assessor
