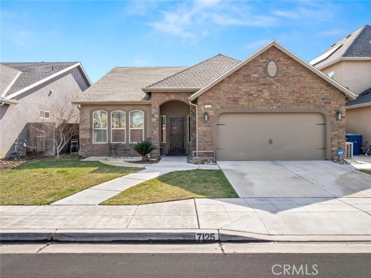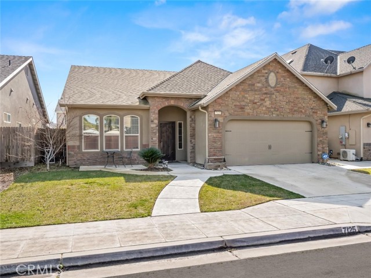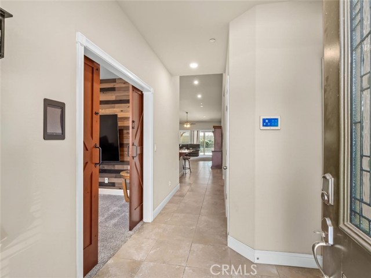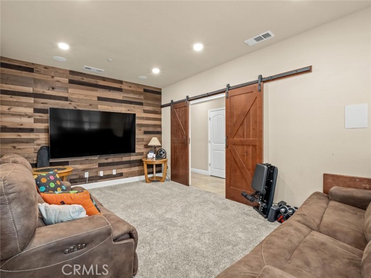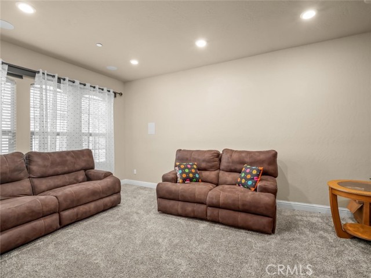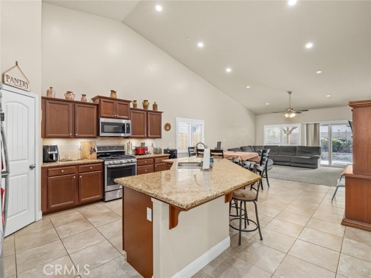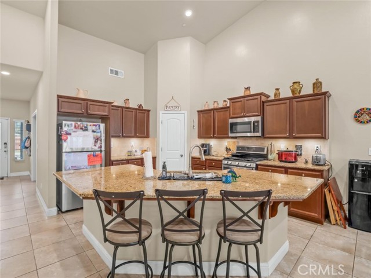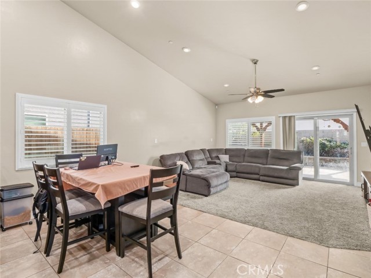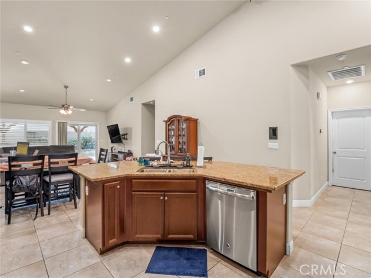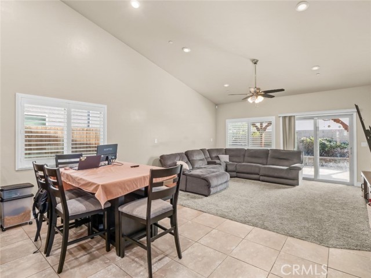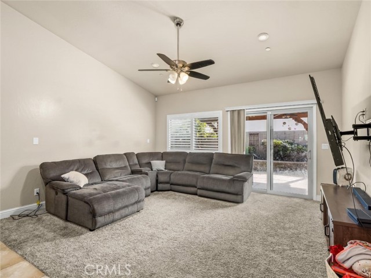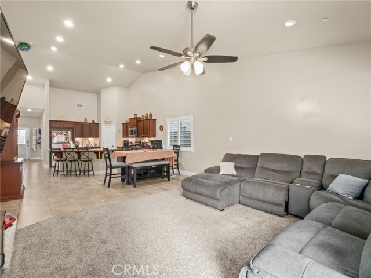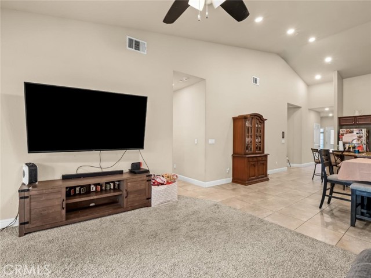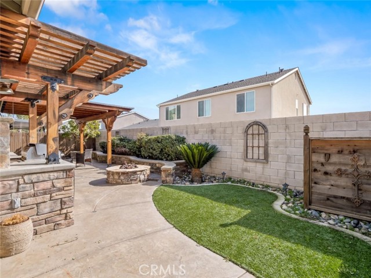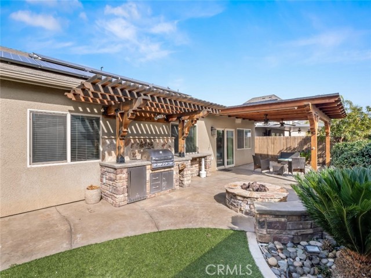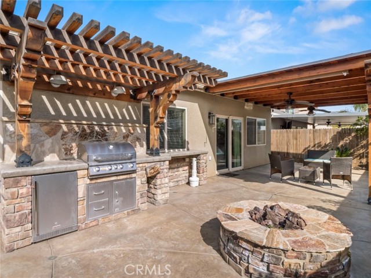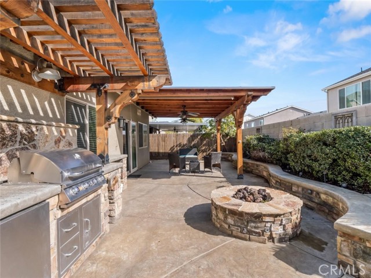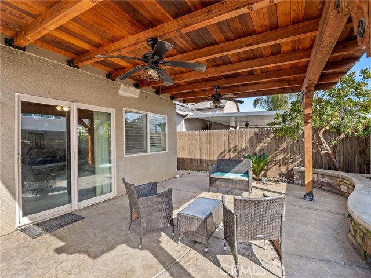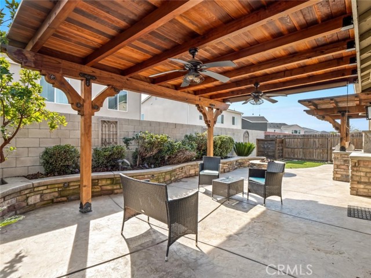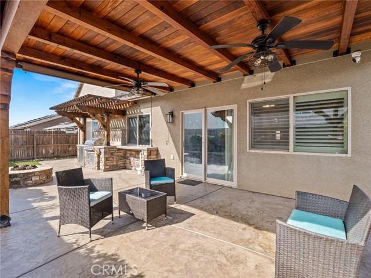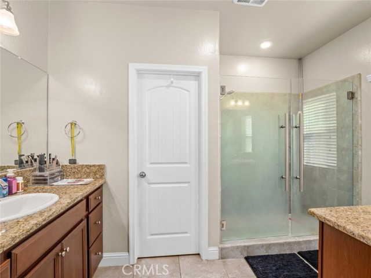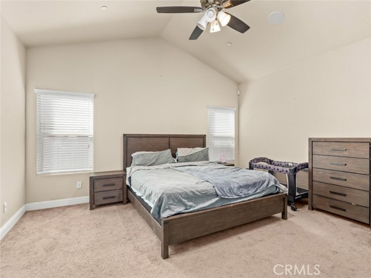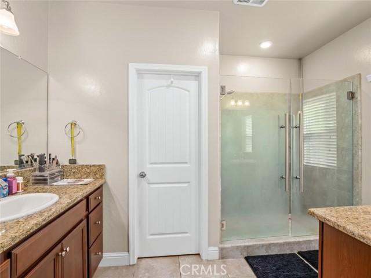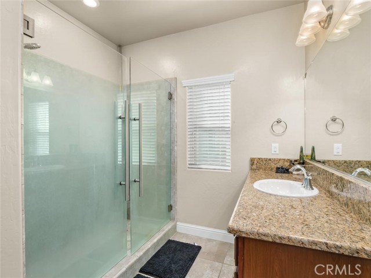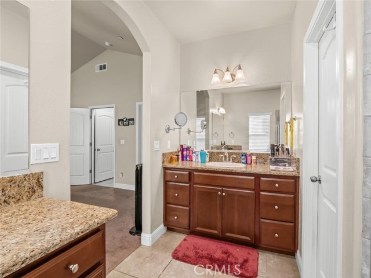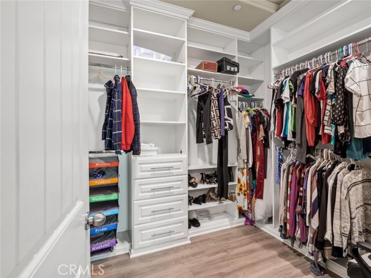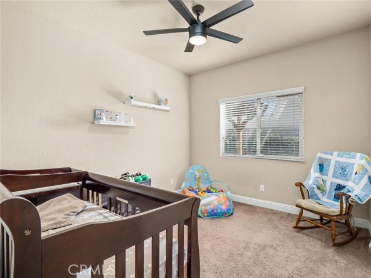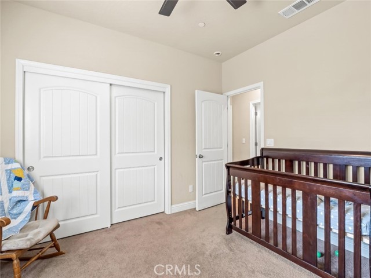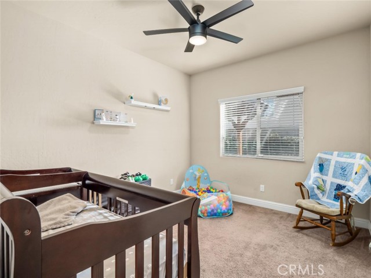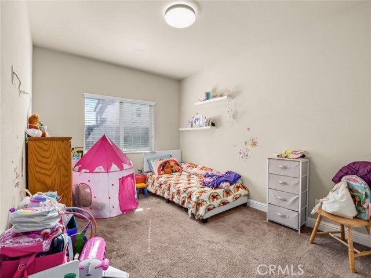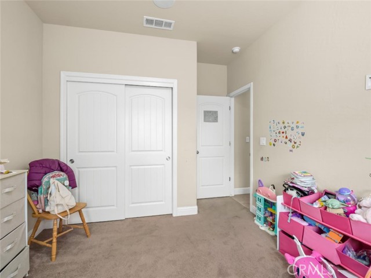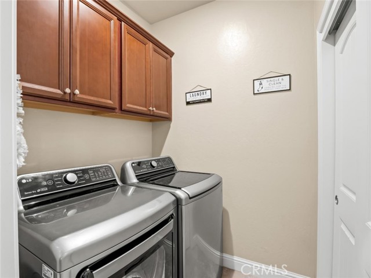7125 Scott Avenue, Fresno, CA 93723
- MLS#: FR25037378 ( Single Family Residence )
- Street Address: 7125 Scott Avenue
- Viewed: 3
- Price: $484,900
- Price sqft: $255
- Waterfront: No
- Year Built: 2017
- Bldg sqft: 1899
- Bedrooms: 4
- Total Baths: 2
- Full Baths: 2
- Garage / Parking Spaces: 2
- Days On Market: 148
- Additional Information
- County: FRESNO
- City: Fresno
- Zipcode: 93723
- District: Central Unified
- Elementary School: OTHER
- Middle School: OTHER
- High School: OTHER
- Provided by: Real Broker
- Contact: Marie Marie

- DMCA Notice
-
DescriptionStep into your dream home today! This beautifully built 4 bedroom, 2 bath home by Lennar, constructed in 2017, blends modern elegance with everyday comfort. Energy efficiency is key with an owned solar system and a ductless AC in the garage, keeping energy costs low while maintaining year round comfort. The open concept layout and soaring ceilings create a bright, airy feel, while an abundance of natural light fills every room. The spacious kitchen boasts sleek stainless steel appliances, a kitchen island, and stunning granite countertops perfect for cooking, entertaining, or enjoying casual meals. A versatile front family room offers endless possibilities, whether you need a 4th bedroom, home theater, office, or playroom. The backyard is a private retreat with a covered patio, built in BBQ, and stone fire pit, perfect for relaxing or hosting gatherings. The low maintenance artificial grass ensures the space stays beautiful year round, while the fire pit adds charm and warmth. Pet owners will appreciate the built in doggie door for easy outdoor access. Conveniently located near the neighborhood park, shopping, dining, and with quick freeway access, this home offers the perfect blend of comfort, style, and convenience. Don't wait schedule your showing today!
Property Location and Similar Properties
Contact Patrick Adams
Schedule A Showing
Features
Accessibility Features
- None
Appliances
- Dishwasher
- Free-Standing Range
- Gas Range
- Microwave
- Tankless Water Heater
Assessments
- Unknown
Association Fee
- 0.00
Commoninterest
- None
Common Walls
- No Common Walls
Construction Materials
- Brick
- Stucco
Cooling
- Central Air
Country
- US
Days On Market
- 102
Direction Faces
- North
Eating Area
- Area
- Breakfast Counter / Bar
Electric
- Standard
Elementary School
- OTHER
Elementaryschool
- Other
Entry Location
- Front
Fencing
- Wood
Fireplace Features
- None
Flooring
- Carpet
- Laminate
- Tile
Foundation Details
- Slab
Garage Spaces
- 2.00
Heating
- Central
High School
- OTHER
Highschool
- Other
Laundry Features
- Individual Room
- Inside
Levels
- One
Living Area Source
- Public Records
Lockboxtype
- Combo
- See Remarks
- Supra
Lot Features
- 0-1 Unit/Acre
- Landscaped
Middle School
- OTHER
Middleorjuniorschool
- Other
Parcel Number
- 50534112
Parking Features
- Garage Faces Front
Patio And Porch Features
- Covered
- See Remarks
Pool Features
- None
Postalcodeplus4
- 4058
Property Type
- Single Family Residence
Roof
- Composition
School District
- Central Unified
Security Features
- Carbon Monoxide Detector(s)
- Smoke Detector(s)
Sewer
- Public Sewer
Spa Features
- None
Utilities
- Electricity Connected
- Sewer Connected
- Water Connected
View
- Neighborhood
Water Source
- Public
Window Features
- Double Pane Windows
Year Built
- 2017
Year Built Source
- Public Records
Zoning
- RI
