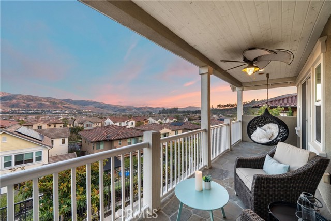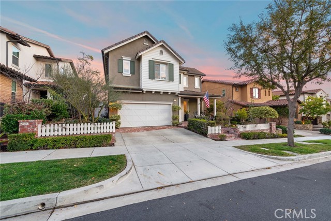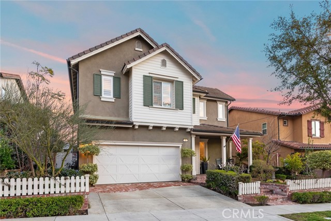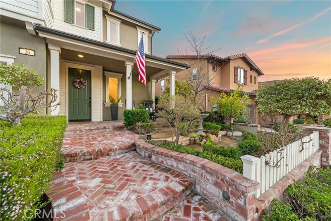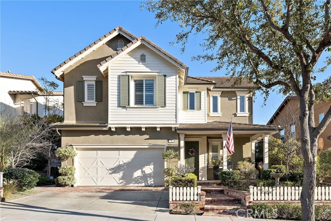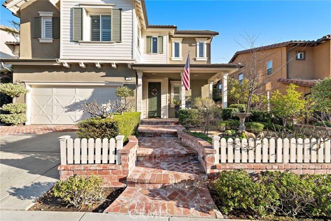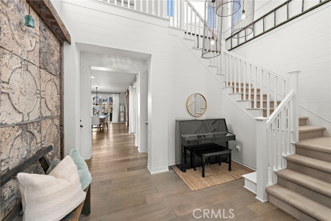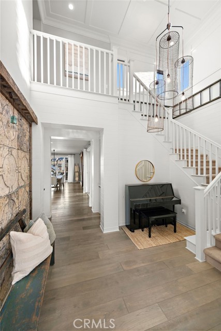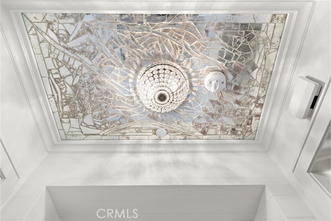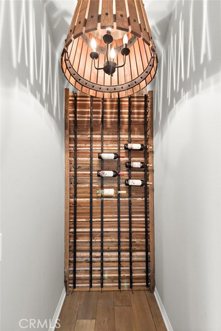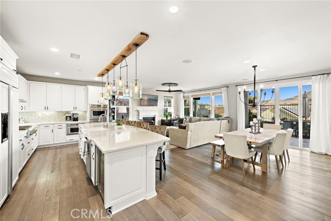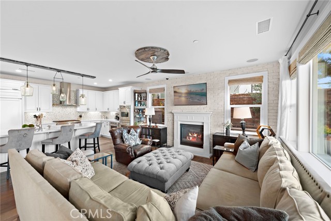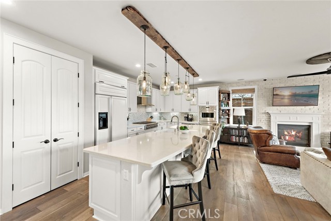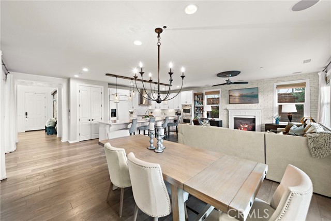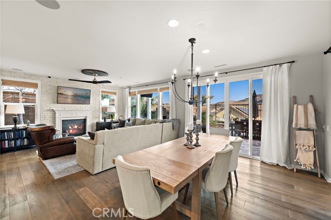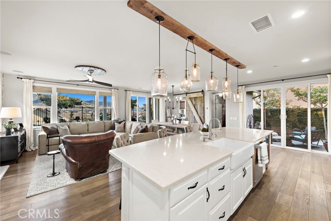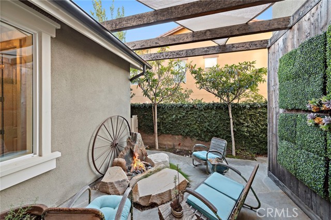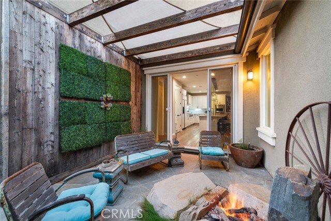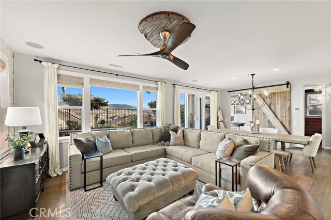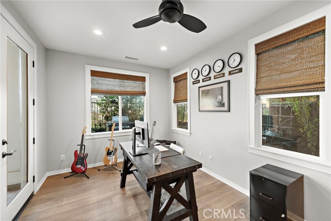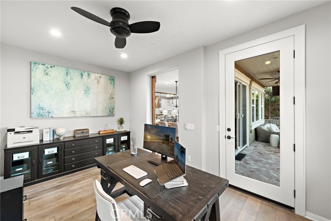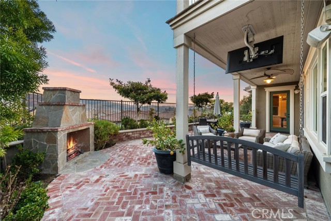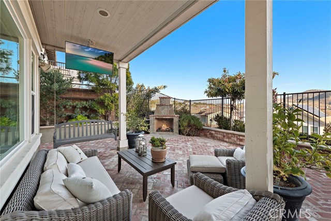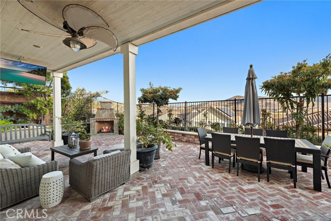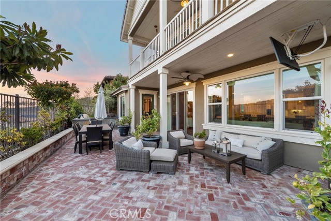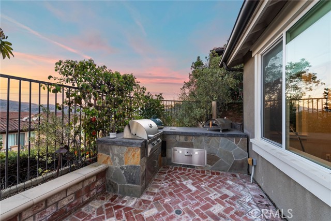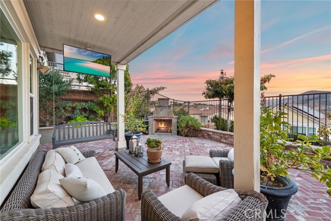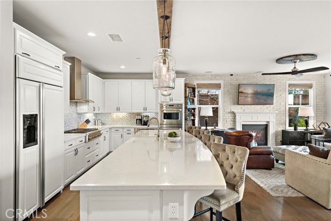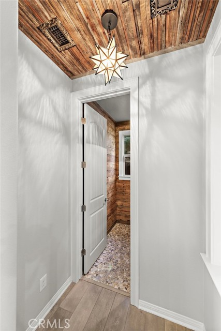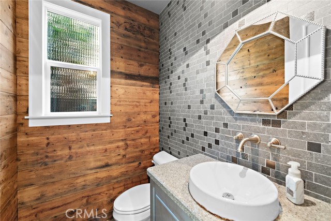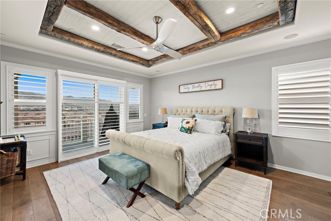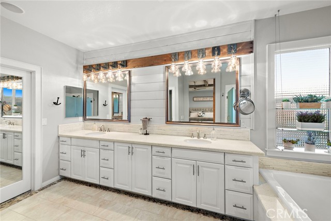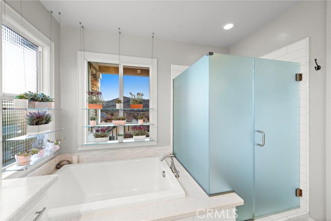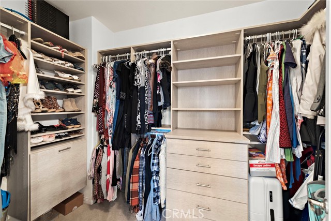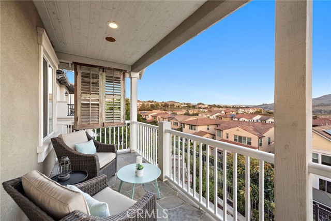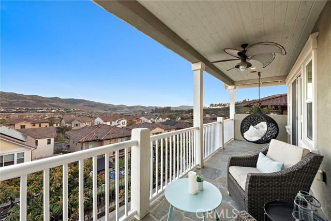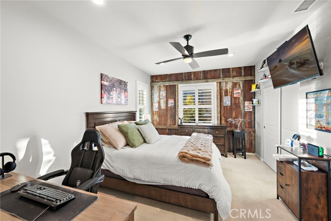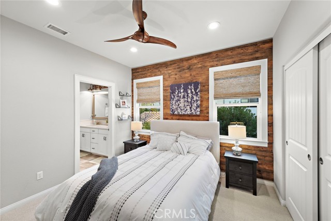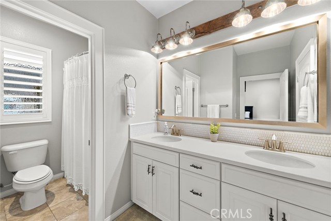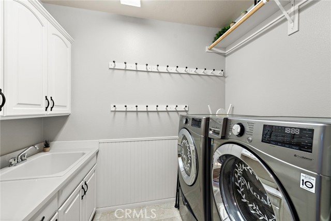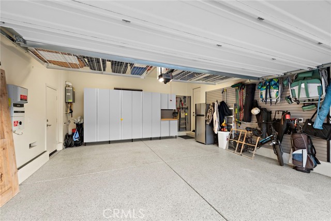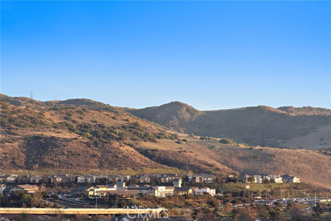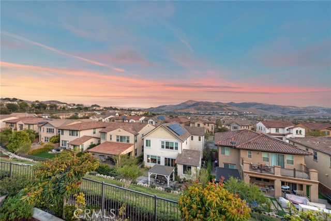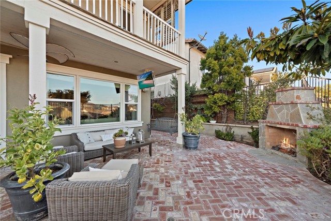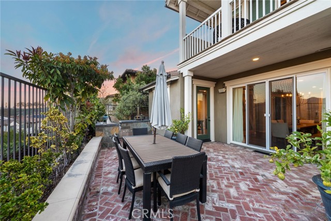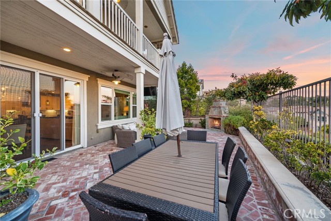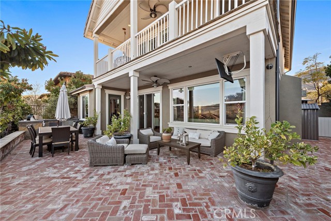20 Cache Street, Rancho Mission Viejo, CA 92694
- MLS#: OC25034555 ( Single Family Residence )
- Street Address: 20 Cache Street
- Viewed: 1
- Price: $1,899,000
- Price sqft: $755
- Waterfront: No
- Year Built: 2014
- Bldg sqft: 2515
- Bedrooms: 4
- Total Baths: 3
- Full Baths: 2
- 1/2 Baths: 1
- Garage / Parking Spaces: 4
- Days On Market: 149
- Additional Information
- County: ORANGE
- City: Rancho Mission Viejo
- Zipcode: 92694
- Subdivision: Ryland Sendero (senry)
- District: Capistrano Unified
- Provided by: Bullock Russell RE Services
- Contact: Darla Darla

- DMCA Notice
-
DescriptionTucked away on a serene cul de sac in the prestigious, award winning Sendero community, this stunning designer home offers an unparalleled living experience. Sweeping VIEWS from the private master balcony, great room, office, and kitchenevery space is designed to capture the beauty of its surroundings. Rich real wood flooring flows throughout, leading to the chefs dream kitchencomplete with high end stainless steel appliances, a built in refrigerator, double oven, quartz countertops, beverage fridge, porcelain farmhouse sink, and pantry for ample storage. This home is thoughtfully designed with custom features, including designer fixtures and accent walls that add unique character to each room. The primary suite is a true retreat, offering stunning views and a stylish barn door that leads to the spa like primary bathroom, complete with dual sinks, a soaking tub, a walk in shower, and two spacious walk in closets. The Jack & Jill bathroom upstairs connects two additional bedrooms, offering both convenience and privacy. Every detail exudes sophistication, from the custom wine closet and shiplap walls to the intricate ceilings, cased windows, plantation shutters, and thoughtfully designed closet built ins. Reclaimed wood barn doors add warmth, while multiple outdoor entertaining areas provide the perfect setting for gatherings. Enjoy two fire pit features (in the backyard and atrium), a built in BBQ, warming drawer, and retractable TV, all designed to create an inviting atmosphere for relaxation and hosting. Notable features include owned solar panels, a water softener, professional landscaping with fruit bearing trees (avocado, lemon, fig, kumquat, and apple), a brick patio, side dog run, tankless water heater, Tesla charging station, and an epoxy coated garage floor with custom storage and a utility wall. Beyond the home, Sendero offers resort style amenities, including pools, spas, fitness centers, clubhouses, a putting green, bocce ball courts, playgrounds, a community farm, a coffee shop, fire pits, and even an association arcade. This home is truly a rare gem, blending luxury, comfort, and an unbeatable location. Don't miss the chance to experience it for yourself!
Property Location and Similar Properties
Contact Patrick Adams
Schedule A Showing
Features
Accessibility Features
- None
Appliances
- 6 Burner Stove
- Built-In Range
- Dishwasher
- Double Oven
- ENERGY STAR Qualified Water Heater
- Gas Oven
- Gas Cooktop
- High Efficiency Water Heater
- Microwave
- Range Hood
- Refrigerator
- Self Cleaning Oven
- Tankless Water Heater
- Water Line to Refrigerator
- Water Softener
Architectural Style
- Craftsman
Assessments
- Special Assessments
- CFD/Mello-Roos
Association Amenities
- Pickleball
- Pool
- Spa/Hot Tub
- Fire Pit
- Barbecue
- Outdoor Cooking Area
- Picnic Area
- Playground
- Dog Park
- Sport Court
- Biking Trails
- Hiking Trails
- Gym/Ex Room
- Clubhouse
- Meeting Room
Association Fee
- 299.00
Association Fee Frequency
- Monthly
Carport Spaces
- 0.00
Commoninterest
- Planned Development
Common Walls
- No Common Walls
Construction Materials
- Brick
- Concrete
- Shingle Siding
- Stucco
- Wood Siding
Cooling
- Central Air
Country
- US
Days On Market
- 50
Electric
- 220 Volts in Garage
- Photovoltaics Seller Owned
Entry Location
- Main
Fencing
- Block
- Brick
- Wrought Iron
Fireplace Features
- Family Room
Flooring
- Carpet
- Tile
- Wood
Foundation Details
- Slab
Garage Spaces
- 2.00
Heating
- Forced Air
Interior Features
- Balcony
- Beamed Ceilings
- Brick Walls
- Built-in Features
- Ceiling Fan(s)
- Coffered Ceiling(s)
- Crown Molding
- Granite Counters
- High Ceilings
- Open Floorplan
- Partially Furnished
- Recessed Lighting
- Storage
- Two Story Ceilings
- Wired for Sound
Laundry Features
- Upper Level
- Washer Hookup
- Washer Included
Levels
- Two
Living Area Source
- Assessor
Lockboxtype
- Supra
Lockboxversion
- Supra
Lot Features
- 6-10 Units/Acre
Parcel Number
- 74163122
Parking Features
- Electric Vehicle Charging Station(s)
- Garage
- Garage Faces Front
Patio And Porch Features
- Deck
- Patio
- Rear Porch
Pool Features
- Association
- Community
Postalcodeplus4
- 1386
Property Type
- Single Family Residence
Property Condition
- Turnkey
- Updated/Remodeled
Road Frontage Type
- City Street
Road Surface Type
- Paved
Roof
- Concrete
School District
- Capistrano Unified
Sewer
- Public Sewer
Spa Features
- Association
- Community
Subdivision Name Other
- RYLAND-SENDERO (SENRY)
Uncovered Spaces
- 2.00
Utilities
- Cable Available
- Electricity Connected
- Natural Gas Connected
- Sewer Connected
- Water Connected
View
- Canyon
- City Lights
- Hills
- Neighborhood
- Panoramic
Water Source
- Public
Year Built
- 2014
Year Built Source
- Public Records
