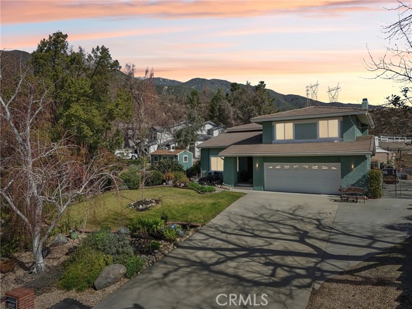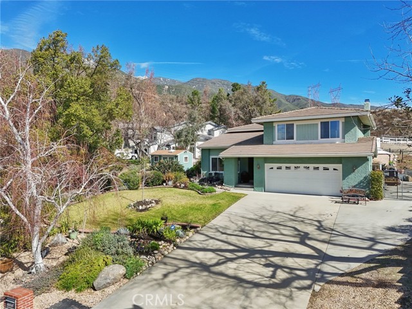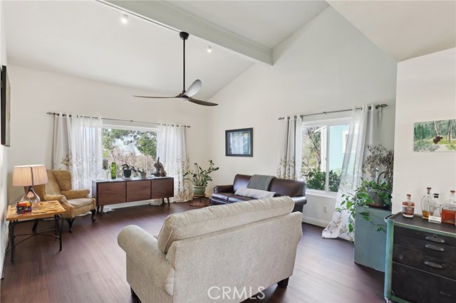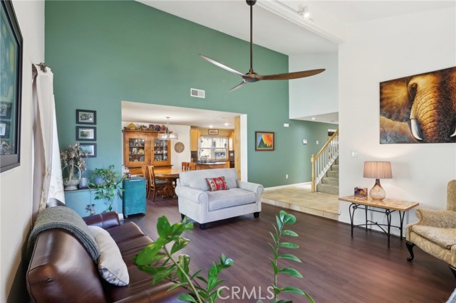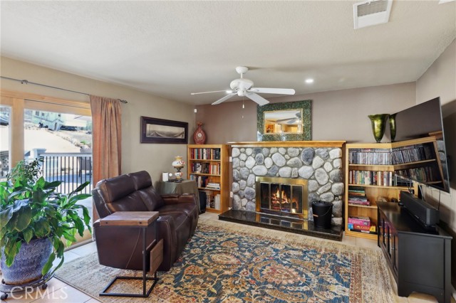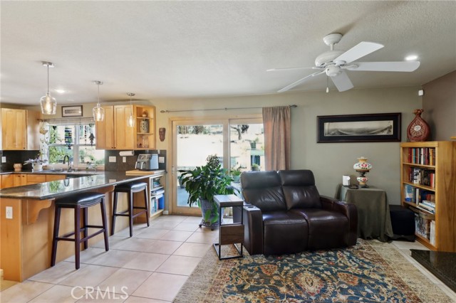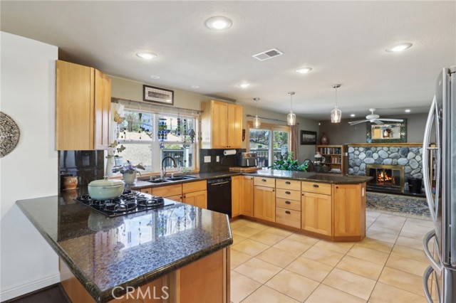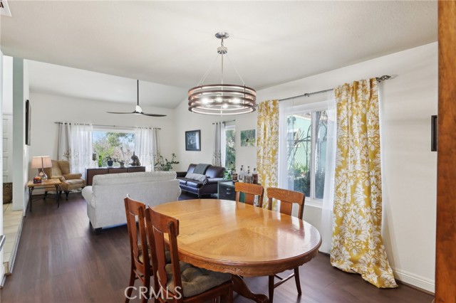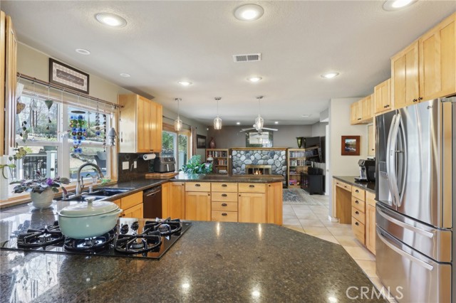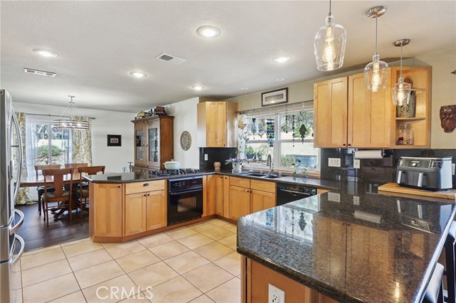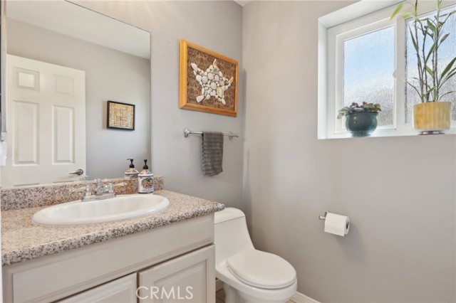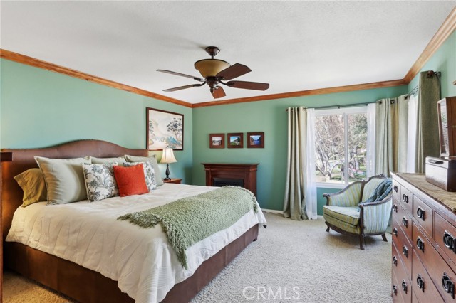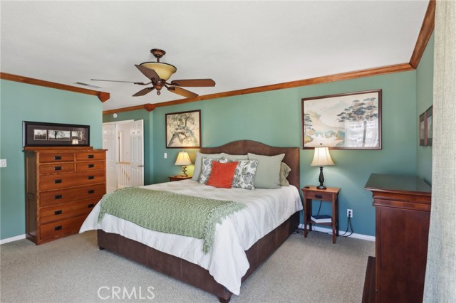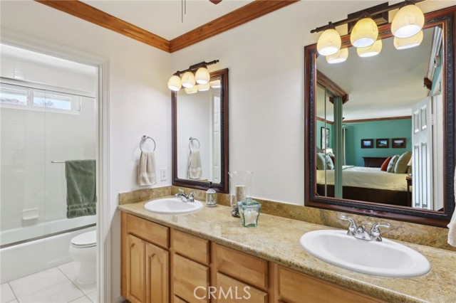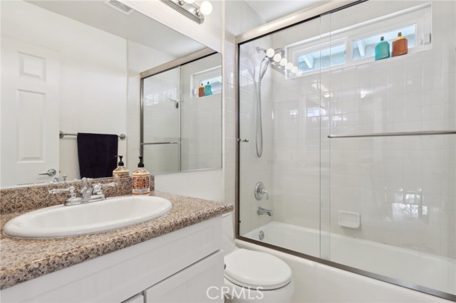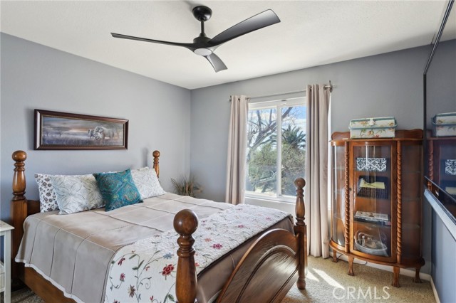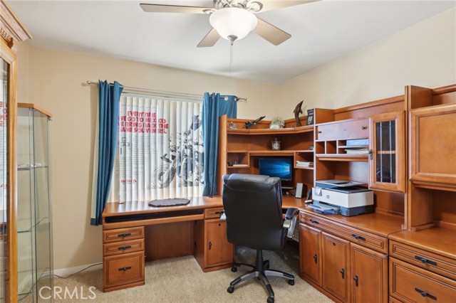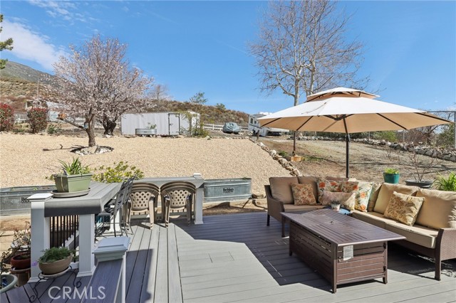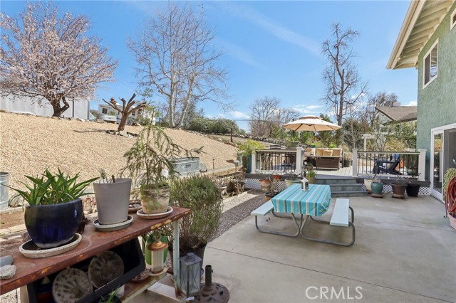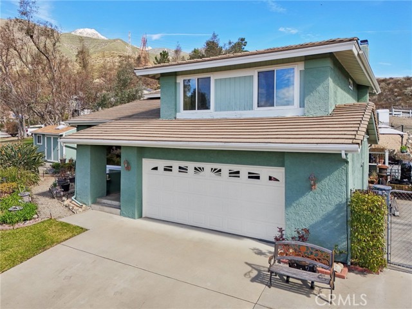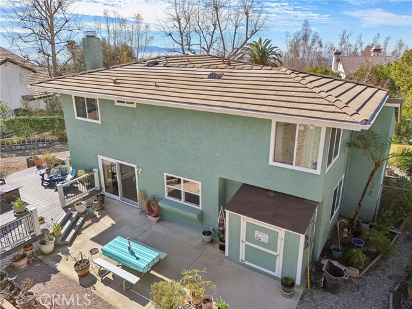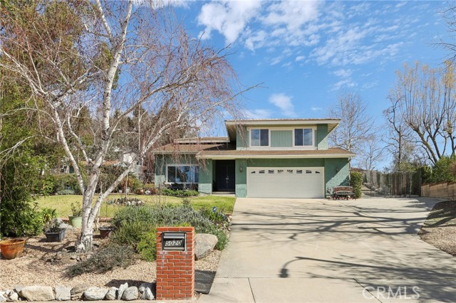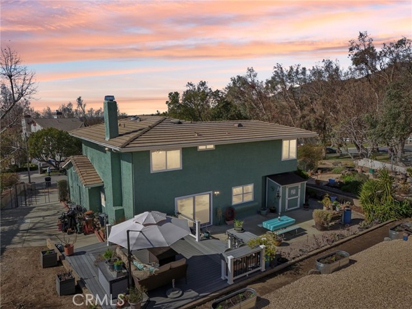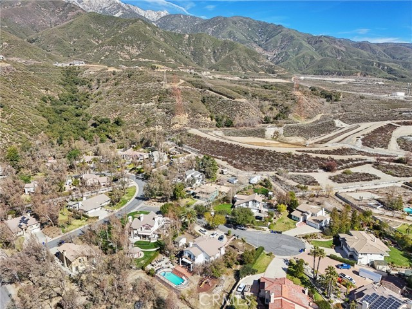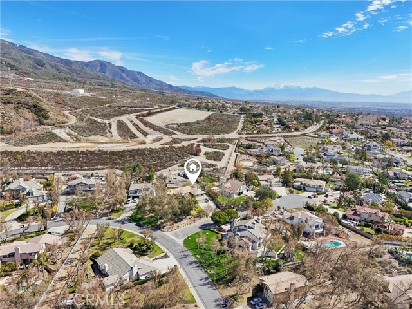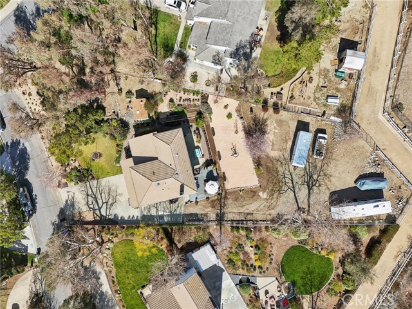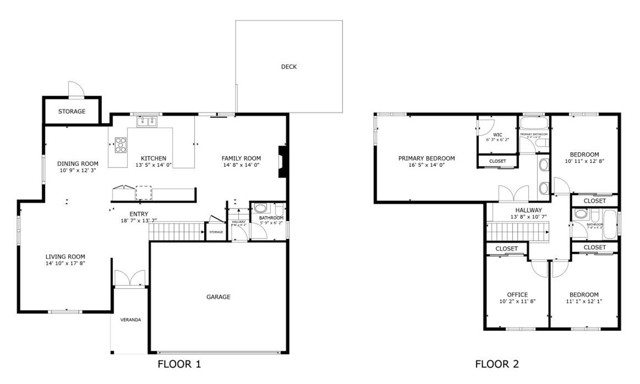5020 Solitude Court, Rancho Cucamonga, CA 91737
- MLS#: IV25037286 ( Single Family Residence )
- Street Address: 5020 Solitude Court
- Viewed: 12
- Price: $1,114,999
- Price sqft: $527
- Waterfront: No
- Year Built: 1985
- Bldg sqft: 2117
- Bedrooms: 4
- Total Baths: 3
- Full Baths: 2
- 1/2 Baths: 1
- Garage / Parking Spaces: 11
- Days On Market: 126
- Additional Information
- County: SAN BERNARDINO
- City: Rancho Cucamonga
- Zipcode: 91737
- District: Chaffey Joint Union High
- Elementary School: HERMOS
- Middle School: VINEYA
- High School: LOSOSO
- Provided by: REDFIN
- Contact: MICHELE MICHELE

- DMCA Notice
-
DescriptionRV PARKING HIKING BIKING EQUESTRIAN HORSE PROPERTY North Alta Loma Estate with Mountain Views and Endless Potential North Alta Loma community, this exceptional property offers breathtaking mountain views and an unparalleled blend of country charm and city convenience. With direct access to city maintained equestrian trails from the rear of the lot, this home is a dream for horse enthusiasts ready to build private stables or simply enjoy natures tranquility. Set on a meticulously landscaped, expansive lot, this residence presents limitless potentialideal ADU Potential! Step through double doors into a welcoming, light filled home. The open floor plan is highlighted by vaulted ceilings and modern lighting, creating a warm and inviting ambiance. The formal living room offers an elegant first impression, while the heart of the homethe kitchenconnects seamlessly to both the dining space and cozy family room. The kitchen boasts rich wood cabinetry, contrasting dark granite countertops, ideal for culinary creativity. The adjacent family room features a striking stone fireplace with granite hearth and custom wood mantle, while sliding wood doors open onto a raised deck and patio, perfect for al fresco dining and entertaining. Outside, enjoy a private retreat with fruit bearing almond, apricot, and avocado trees, and a charming gazebo nestled beneath mature treesan ideal spot to relax, entertain, or even build a treehouse. Upstairs, the home features four spacious bedrooms and two full bathrooms, including a primary suite with double door entry, a generous closet, and a double sink vanity for ultimate comfort. Dont miss this rare opportunity to own a versatile and beautifully maintained property in one of Alta Lomas most desirable neighborhoods. Your dream lifestyle starts here.
Property Location and Similar Properties
Contact Patrick Adams
Schedule A Showing
Features
Appliances
- Dishwasher
- Electric Oven
- Disposal
- Gas Cooktop
- Gas Water Heater
- Hot Water Circulator
- Microwave
- Self Cleaning Oven
- Water Line to Refrigerator
Assessments
- Special Assessments
Association Fee
- 0.00
Commoninterest
- None
Common Walls
- No Common Walls
Cooling
- Central Air
Country
- US
Days On Market
- 108
Eating Area
- Area
Electric
- 220 Volts in Laundry
Elementary School
- HERMOS
Elementaryschool
- Hermosa
Exclusions
- Refrigerator (garage)
- washer
- dryer
- mounted TV
- storage shelves
- specific plants
Fencing
- Chain Link
- Good Condition
Fireplace Features
- Den
- Gas
- Wood Burning
Flooring
- Carpet
- Tile
- Vinyl
Garage Spaces
- 2.00
Heating
- Central
High School
- LOSOSO
Highschool
- Los Osos
Inclusions
- TV brackets
- security system
- 2 storage sheds
Interior Features
- Beamed Ceilings
- Built-in Features
- Ceiling Fan(s)
- Copper Plumbing Partial
- Crown Molding
- Granite Counters
- High Ceilings
- Pantry
- Recessed Lighting
- Track Lighting
- Unfurnished
Laundry Features
- Gas & Electric Dryer Hookup
- In Garage
- Washer Hookup
Levels
- Two
Living Area Source
- Assessor
Lockboxtype
- None
Lot Features
- 0-1 Unit/Acre
- Horse Property
Middle School
- VINEYA
Middleorjuniorschool
- Vineyard
Parcel Number
- 1074081080000
Parking Features
- Driveway
- Concrete
- Driveway Up Slope From Street
- Garage Faces Front
- Pull-through
- RV Access/Parking
Patio And Porch Features
- Deck
- Patio
Pool Features
- None
Postalcodeplus4
- 1774
Property Type
- Single Family Residence
Roof
- Concrete
- Fire Retardant
School District
- Chaffey Joint Union High
Sewer
- Conventional Septic
Spa Features
- None
Uncovered Spaces
- 9.00
View
- City Lights
- Mountain(s)
Views
- 12
Virtual Tour Url
- https://my.matterport.com/show/?m=qBfLRgVbpWa&mls=1
Water Source
- Public
Year Built
- 1985
Year Built Source
- Assessor
Zoning
- R-1
