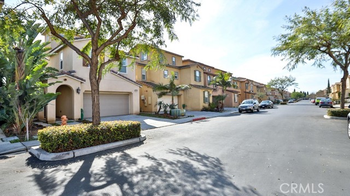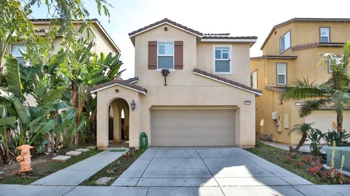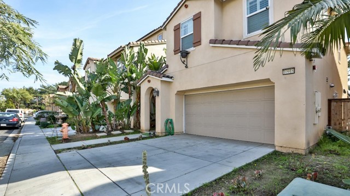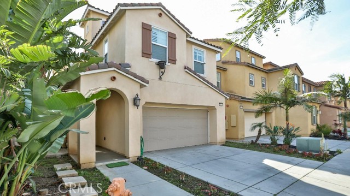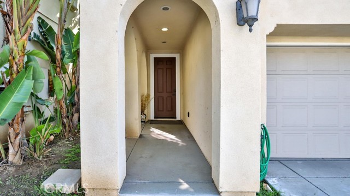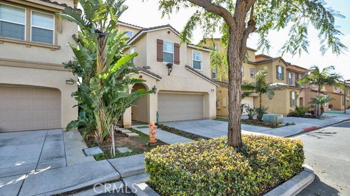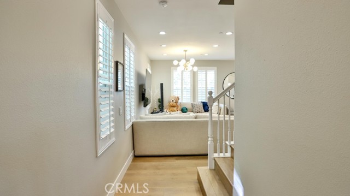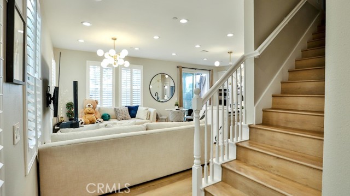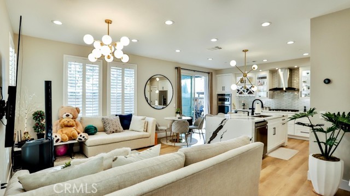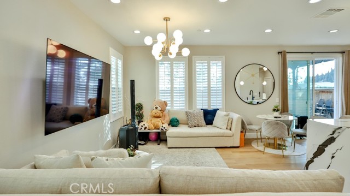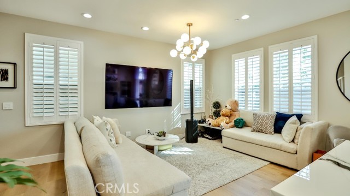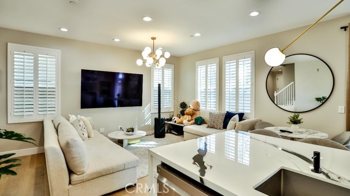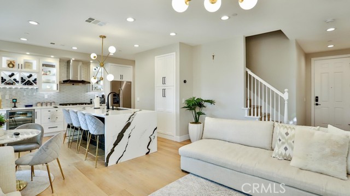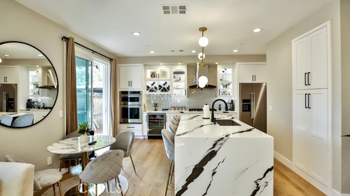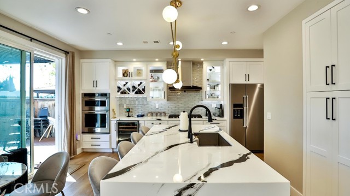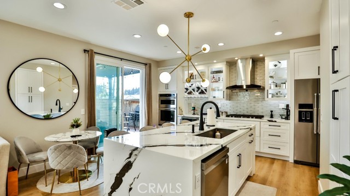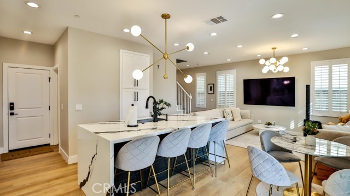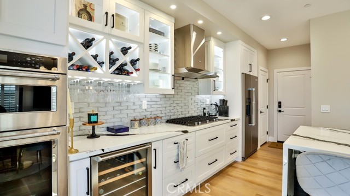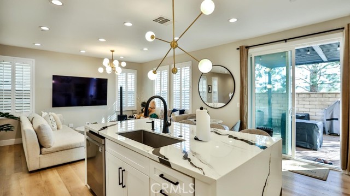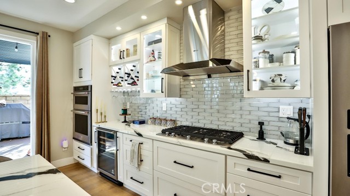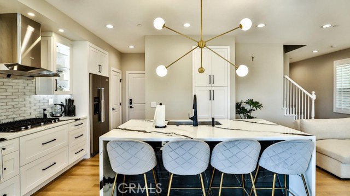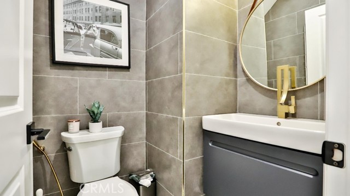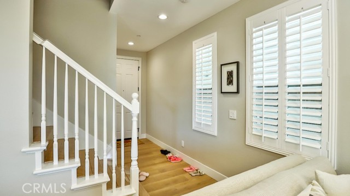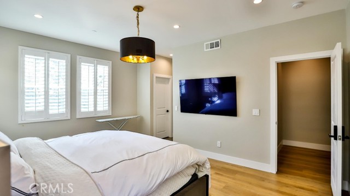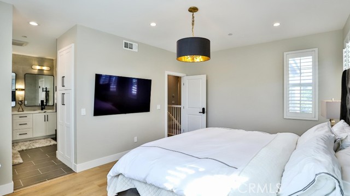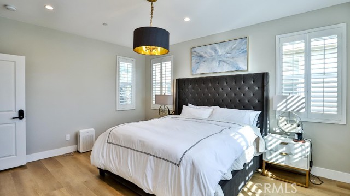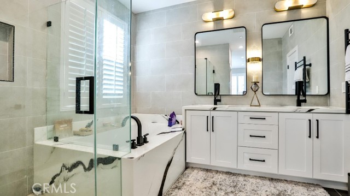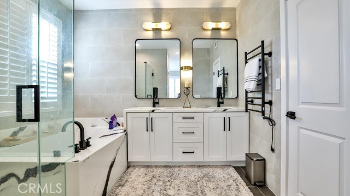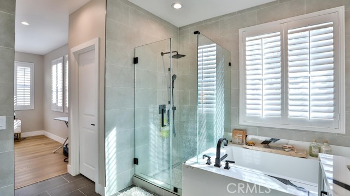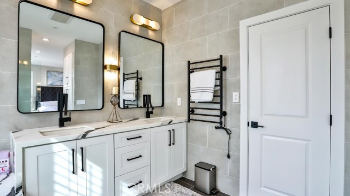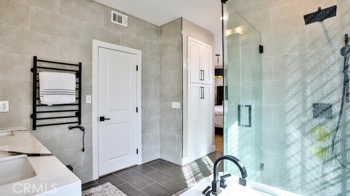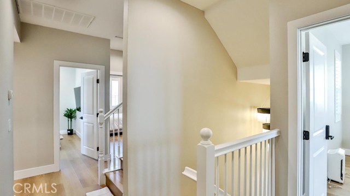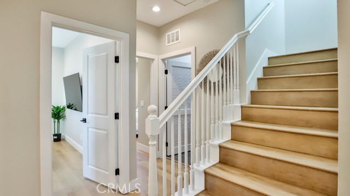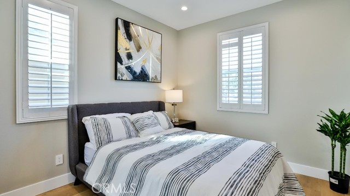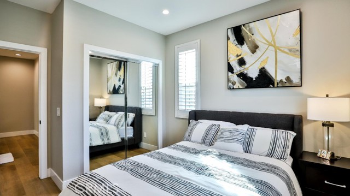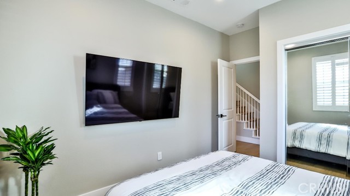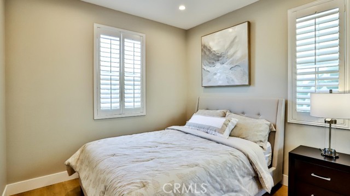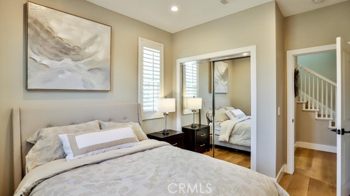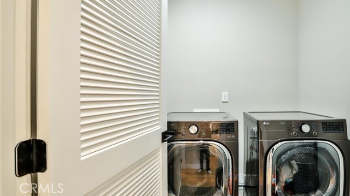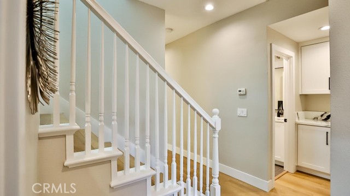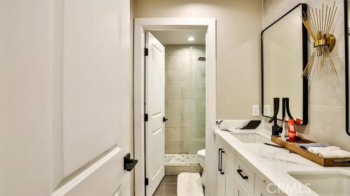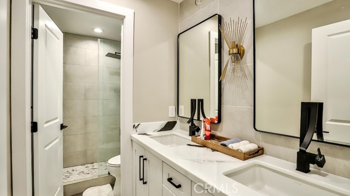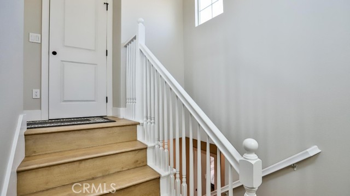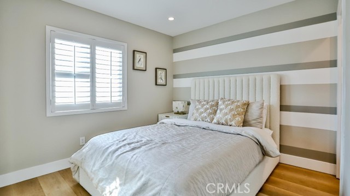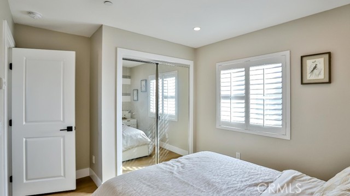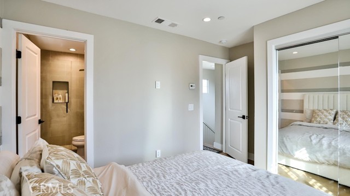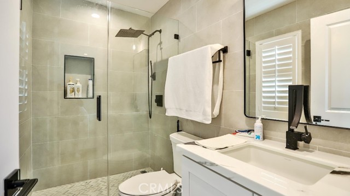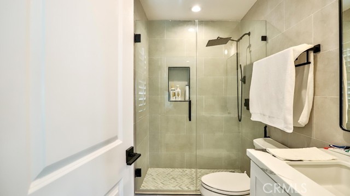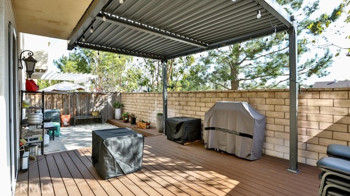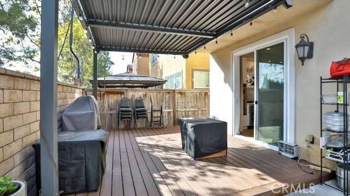10918 Lotus Drive, Garden Grove, CA 92843
- MLS#: OC25037769 ( Single Family Residence )
- Street Address: 10918 Lotus Drive
- Viewed: 2
- Price: $1,139,000
- Price sqft: $604
- Waterfront: No
- Year Built: 2013
- Bldg sqft: 1886
- Bedrooms: 4
- Total Baths: 4
- Full Baths: 3
- 1/2 Baths: 1
- Garage / Parking Spaces: 2
- Days On Market: 150
- Additional Information
- County: ORANGE
- City: Garden Grove
- Zipcode: 92843
- Subdivision: Other (othr)
- District: Garden Grove Unified
- High School: GARGRO
- Provided by: Advance Estate Realty
- Contact: Joseph Binh Joseph Binh

- DMCA Notice
-
DescriptionWelcome to this stunning Mediterranean style home in the gated Garden Grove Collection community! Built in 2013, this 3 story residence offers 1,886 sq. ft. of living space, featuring 4 bedrooms, 3.5 bathrooms, a versatile third floor loft, and a private backyard. Step inside to an open concept living area with large windows, recessed lighting, and a seamless flow into the dining area and kitchen. The gourmet kitchen boasts quartz countertops, a waterfall island, custom cabinetry, stainless steel appliances, LED lit wine storage, and direct backyard access to a built in BBQ and spacious patio. The second floor features 3 bedrooms, including a luxurious master suite with a walk in closet, spa inspired bathroom, steam shower, jacuzzi tub, and dual vanity sinks. A dedicated laundry room adds convenience. On the third floor, you'll find a large loft, an additional master bedroom, and a full bath, perfect for a home office, gym, or guest suite. Enjoy resort style amenities, including a swimming pool, spa, outdoor BBQ area, and fire pit. Conveniently located near top rated schools, shopping, dining, and major freeways (22, 405, 5). Dont miss this incredible opportunity schedule your private tour today!??
Property Location and Similar Properties
Contact Patrick Adams
Schedule A Showing
Features
Appliances
- Dishwasher
- Free-Standing Range
- Gas Range
- Range Hood
- Water Heater Central
Architectural Style
- Contemporary
- Mediterranean
Assessments
- Unknown
Association Amenities
- Pool
- Spa/Hot Tub
- Fire Pit
- Management
Association Fee
- 154.00
Association Fee Frequency
- Monthly
Commoninterest
- Planned Development
Common Walls
- No Common Walls
Construction Materials
- Brick
- Concrete
- Drywall Walls
- Stucco
Cooling
- Central Air
Country
- US
Eating Area
- Area
Electric
- Electricity - On Property
- Standard
Entry Location
- Community
Exclusions
- Multi-tier chandelier hanging in a stairwell
Fencing
- Block
Fireplace Features
- None
Flooring
- Laminate
Foundation Details
- Slab
Garage Spaces
- 2.00
Heating
- Central
High School
- GARGRO
Highschool
- Garden Grove
Interior Features
- High Ceilings
- Quartz Counters
- Recessed Lighting
- Stair Climber
Laundry Features
- Gas Dryer Hookup
- Individual Room
- Upper Level
- Washer Hookup
Levels
- Three Or More
Living Area Source
- Assessor
Lockboxtype
- None
- Supra
Lot Dimensions Source
- Public Records
Lot Features
- Back Yard
- Yard
Parcel Number
- 09918434
Parking Features
- Direct Garage Access
- Driveway
- Garage
- Garage Door Opener
- Public
- Street
Patio And Porch Features
- Patio Open
- Slab
Pool Features
- Association
- Community
Postalcodeplus4
- 4989
Property Type
- Single Family Residence
Property Condition
- Turnkey
Road Frontage Type
- City Street
Road Surface Type
- Paved
- Privately Maintained
Roof
- Tile
School District
- Garden Grove Unified
Security Features
- Carbon Monoxide Detector(s)
- Gated Community
- Smoke Detector(s)
Sewer
- Public Sewer
- Sewer Paid
Spa Features
- Association
- Community
Stories Total
- 333
Subdivision Name Other
- UNKNOWN
Utilities
- Cable Connected
- Electricity Available
- Electricity Connected
- Natural Gas Available
- Natural Gas Connected
- Sewer Available
- Sewer Connected
- Water Available
- Water Connected
View
- Neighborhood
Water Source
- Public
Window Features
- Screens
- Shutters
Year Built
- 2013
Year Built Source
- Public Records
