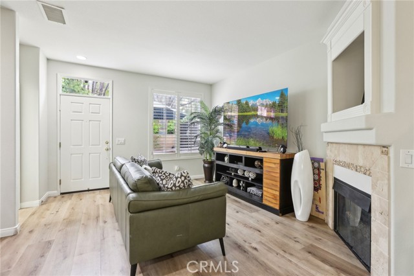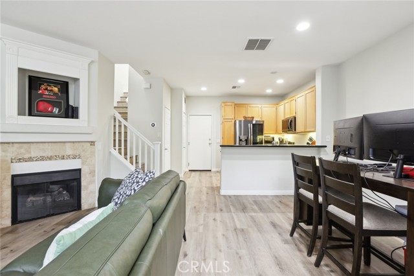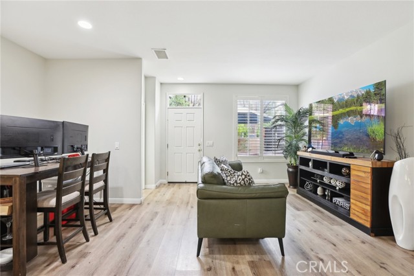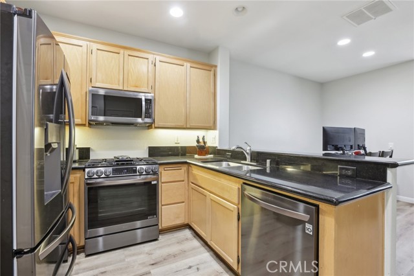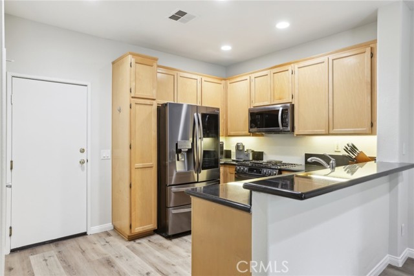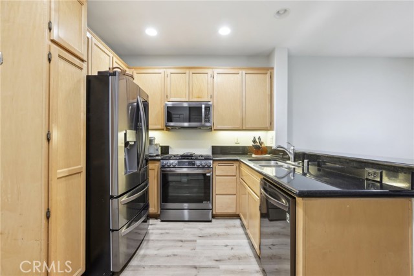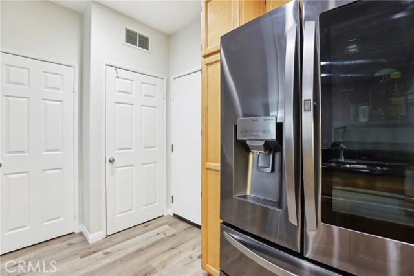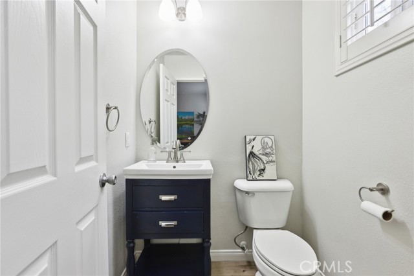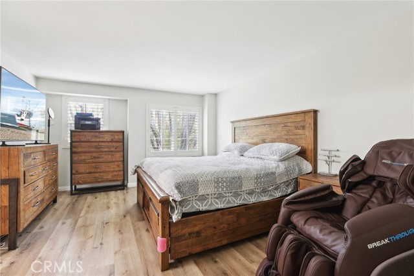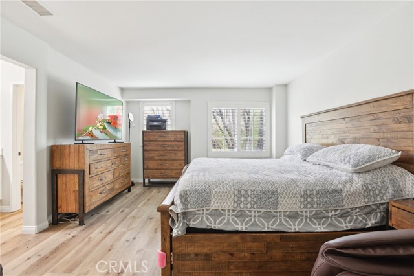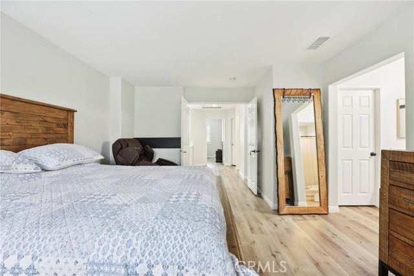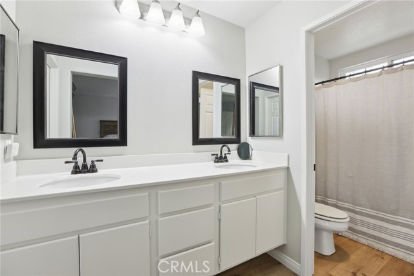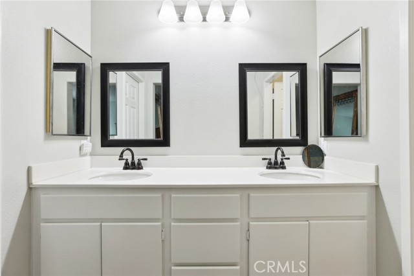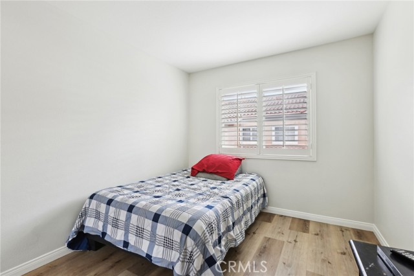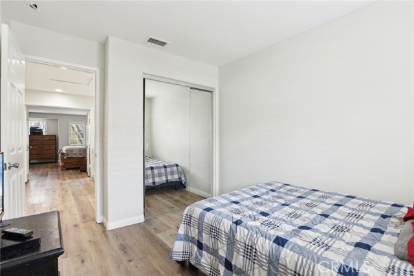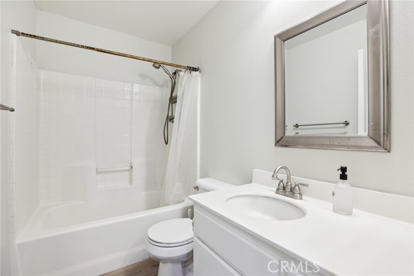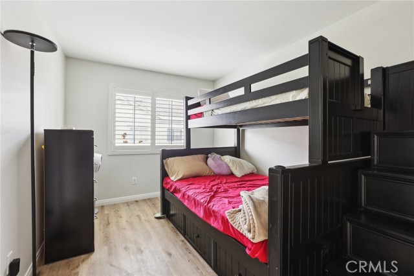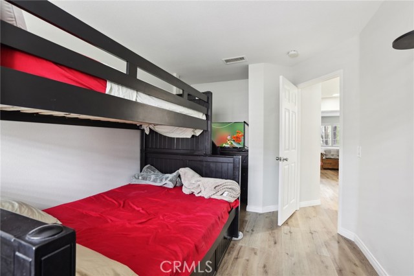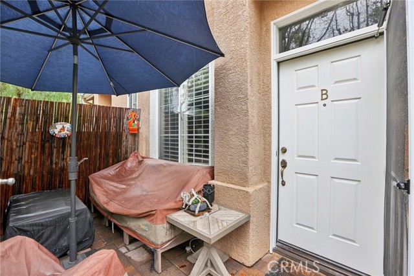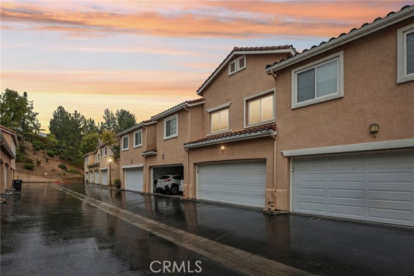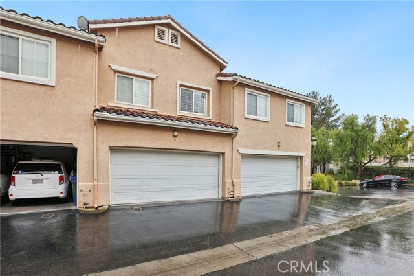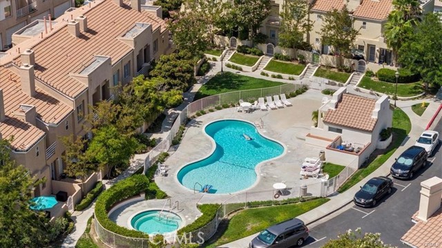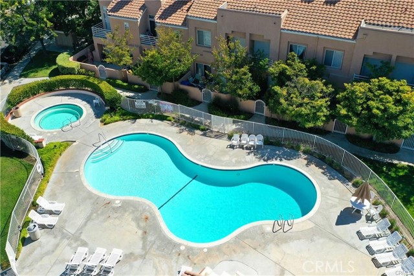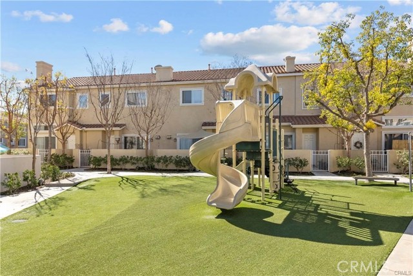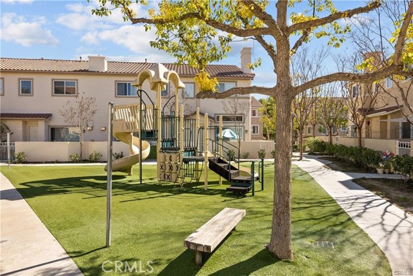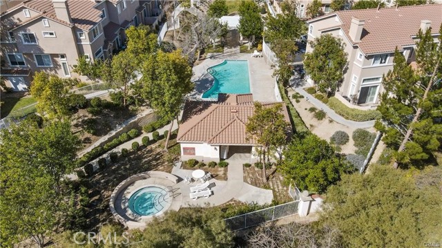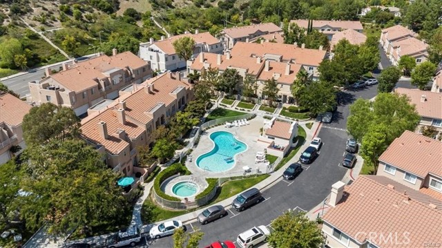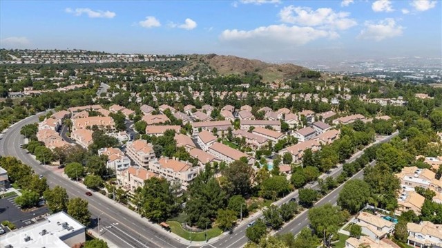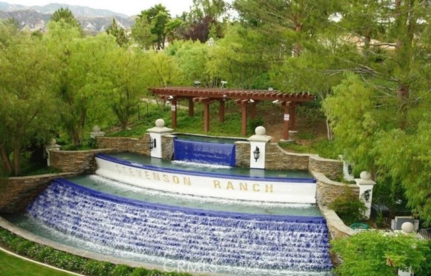25781 Perlman Place B, Stevenson Ranch, CA 91381
- MLS#: SR25037589 ( Townhouse )
- Street Address: 25781 Perlman Place B
- Viewed: 2
- Price: $580,000
- Price sqft: $471
- Waterfront: No
- Year Built: 1998
- Bldg sqft: 1232
- Bedrooms: 3
- Total Baths: 3
- Full Baths: 3
- Garage / Parking Spaces: 2
- Days On Market: 248
- Additional Information
- County: LOS ANGELES
- City: Stevenson Ranch
- Zipcode: 91381
- Subdivision: Bellagio (bela)
- District: William S. Hart Union
- Middle School: RANPIC
- High School: WESRAN
- Provided by: Sheppard Properties
- Contact: Crystal Crystal

- DMCA Notice
-
DescriptionTHE BEST DEAL BY FAR IN STEVENSON RANCH! Prime townhome in the Prestigious Palisades community of Stevenson Ranch, now priced to SELL! Welcome to this lovely 3+2.5 bath home, perfectly situated in one of the most sought after neighborhoods. Featuring a functional open floor plan, this home has been beautifully upgraded with high quality laminate flooring and fresh interior paint throughout. Plantation shutters and custom finishes add to its charm and elegance. The kitchen is a chefs dream, boasting granite countertops, breakfast bar, stainless steel appliances, and ample cabinetry. Additional attic storage provides extra convenience. Step outside to a private patio overlooking lush greeneryperfect for relaxing or entertaining. The Palisades community offers exceptional HOA amenities, including a sparkling pool and spa. With gorgeous parks nearby and access to award winning schools, this home is ideally situated near shopping, dining, and commuter friendly transportation. AND NO MELLO ROOS! Dont miss this incredible opportunity to own 25781 Perlman Place #B at an amazing price. Schedule your tour today!
Property Location and Similar Properties
Contact Patrick Adams
Schedule A Showing
Features
Appliances
- Dishwasher
- Disposal
- Gas Range
- Microwave
- Water Heater
Architectural Style
- Contemporary
Assessments
- Unknown
Association Amenities
- Pool
- Barbecue
Association Fee
- 415.00
Association Fee2
- 39.00
Association Fee2 Frequency
- Monthly
Association Fee Frequency
- Monthly
Commoninterest
- Planned Development
Common Walls
- 2+ Common Walls
Construction Materials
- Stucco
Cooling
- Central Air
Country
- US
Days On Market
- 126
Door Features
- Panel Doors
Eating Area
- Breakfast Counter / Bar
- Breakfast Nook
Electric
- Standard
Exclusions
- Fridge/Washer/Dryer/EV Charger/Personal Property
Fencing
- Stucco Wall
- Wrought Iron
Fireplace Features
- Family Room
- Gas
Flooring
- Laminate
Foundation Details
- Slab
Garage Spaces
- 2.00
Heating
- Central
- Fireplace(s)
- Natural Gas
High School
- WESRAN
Highschool
- West Ranch
Interior Features
- Built-in Features
- Granite Counters
- Open Floorplan
- Recessed Lighting
Laundry Features
- Gas Dryer Hookup
- Inside
- Upper Level
- Washer Hookup
Levels
- Two
Living Area Source
- Assessor
Lockboxtype
- Supra
Lockboxversion
- Supra BT LE
Lot Features
- Close to Clubhouse
Middle School
- RANPIC
Middleorjuniorschool
- Rancho Pico
Parcel Number
- 2826108002
Parking Features
- Direct Garage Access
- Garage Faces Rear
- Garage - Single Door
Patio And Porch Features
- Patio
Pool Features
- Association
- Community
Postalcodeplus4
- 2367
Property Type
- Townhouse
Road Frontage Type
- Private Road
Road Surface Type
- Paved
- Privately Maintained
Roof
- Tile
School District
- William S. Hart Union
Security Features
- Carbon Monoxide Detector(s)
- Smoke Detector(s)
Sewer
- Public Sewer
Spa Features
- Association
- Community
Subdivision Name Other
- Bellagio (BELA)
Utilities
- Cable Available
- Electricity Connected
- Natural Gas Connected
- Phone Available
- Sewer Connected
- Underground Utilities
- Water Connected
View
- Hills
- Neighborhood
Water Source
- Public
Window Features
- Double Pane Windows
- Shutters
Year Built
- 1998
Year Built Source
- Assessor
Zoning
- LCA25*
