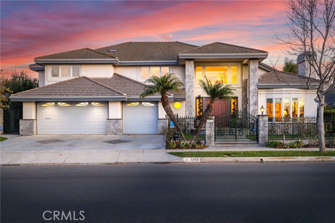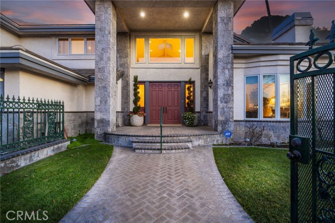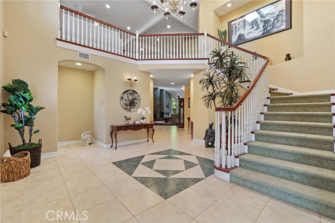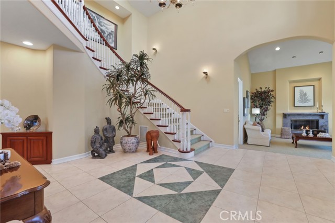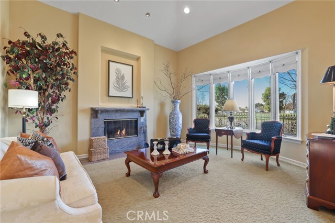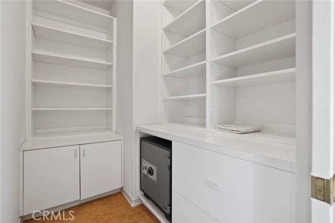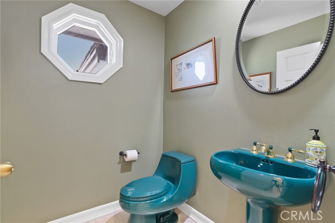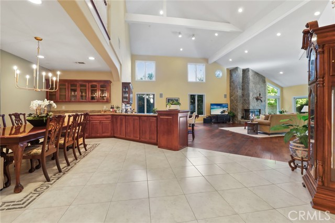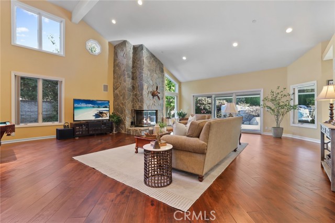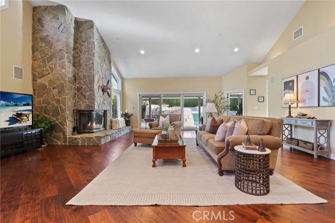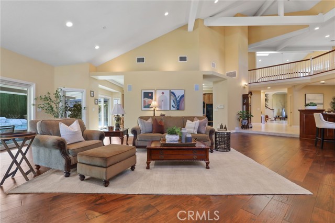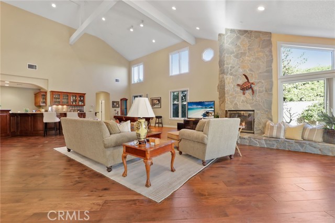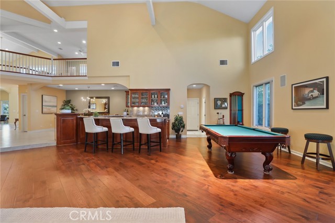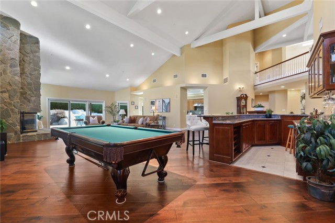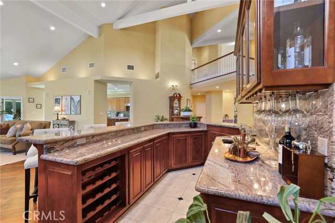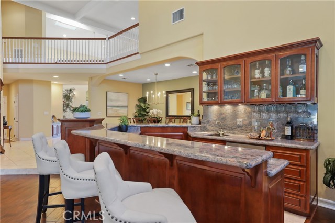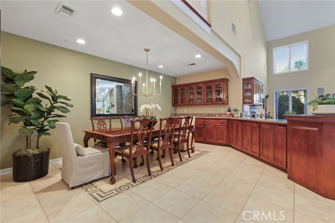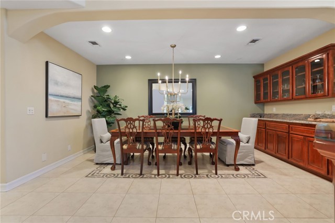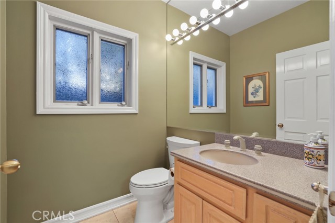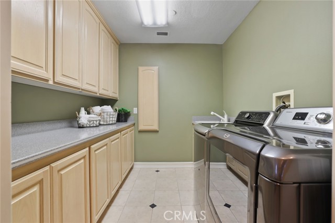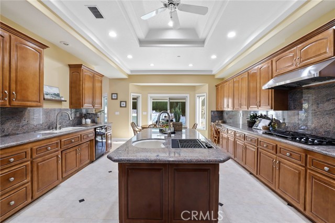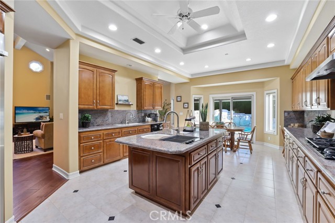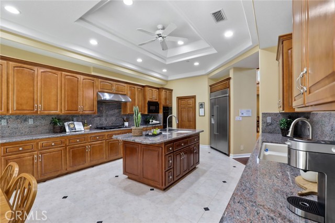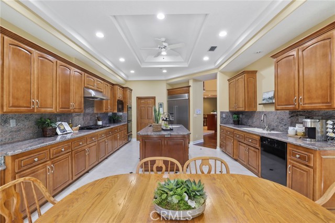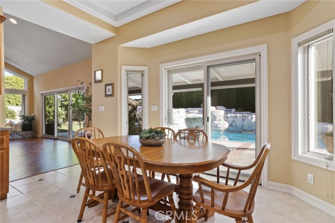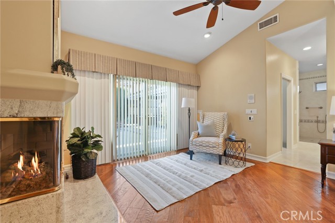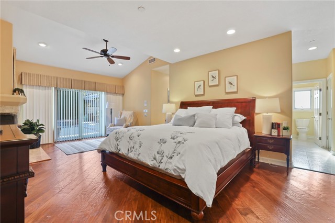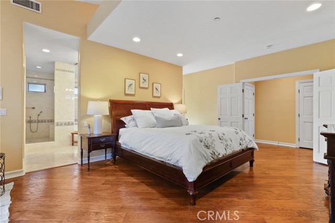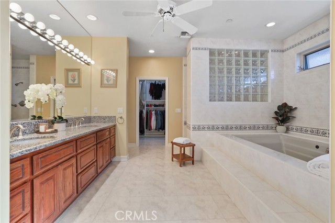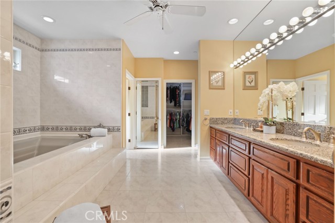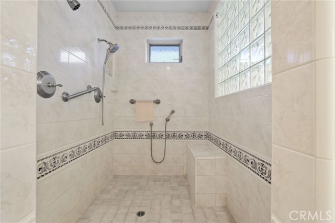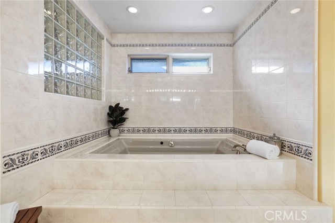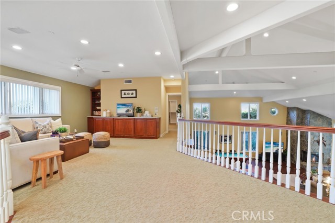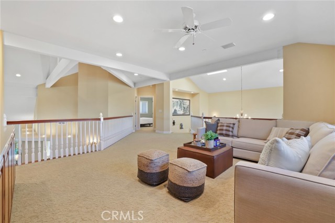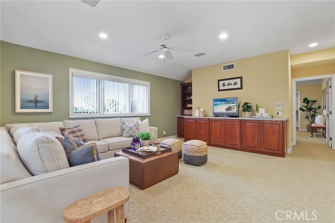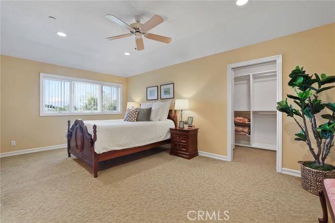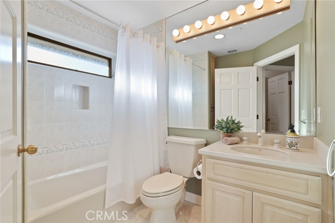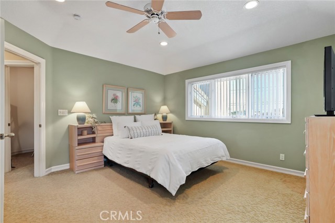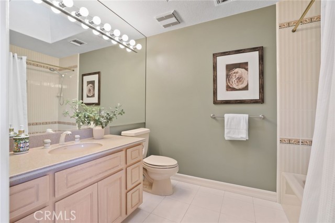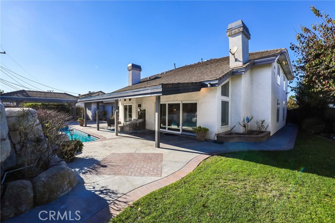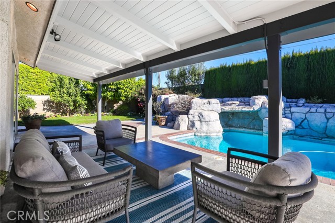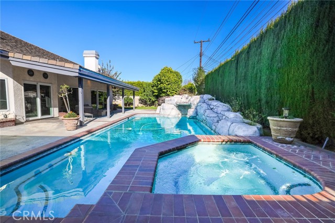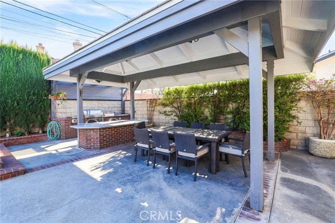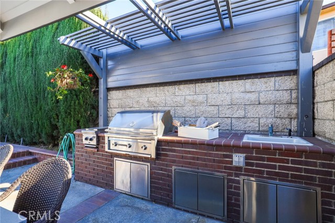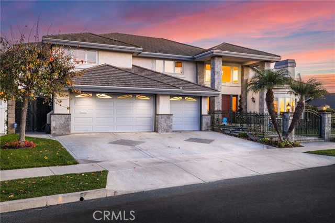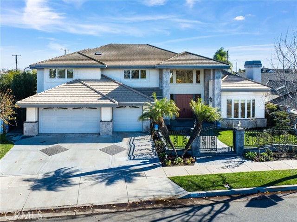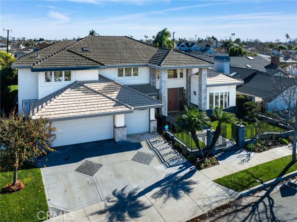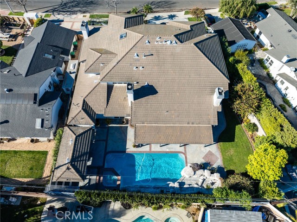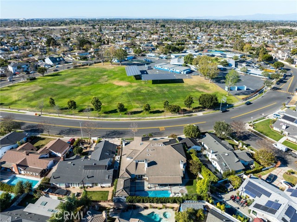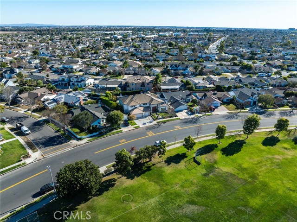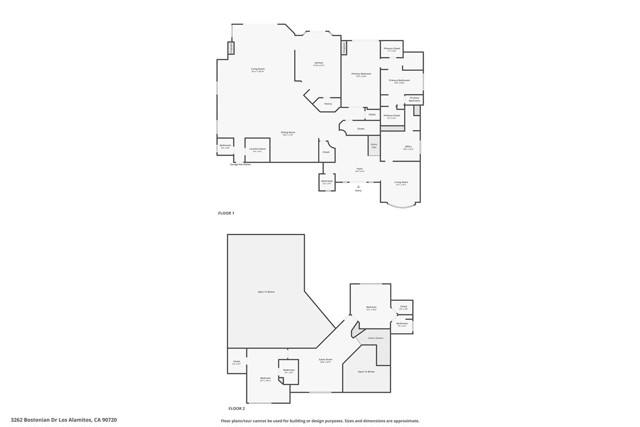3262 Bostonian Drive, Rossmoor, CA 90720
- MLS#: PW25037860 ( Single Family Residence )
- Street Address: 3262 Bostonian Drive
- Viewed: 1
- Price: $3,300,000
- Price sqft: $682
- Waterfront: Yes
- Wateraccess: Yes
- Year Built: 1993
- Bldg sqft: 4837
- Bedrooms: 4
- Total Baths: 6
- Full Baths: 4
- 1/2 Baths: 2
- Garage / Parking Spaces: 6
- Days On Market: 88
- Additional Information
- County: ORANGE
- City: Rossmoor
- Zipcode: 90720
- District: Los Alamitos Unified
- Elementary School: ROSSMO
- Middle School: OAK
- High School: LOSALA
- Provided by: First Team Real Estate
- Contact: Philip Philip

- DMCA Notice
-
DescriptionElegant Custom Home in Prime Rossmoor Location Nestled in the prestigious Rossmoor community, this exceptional custom built residence offers timeless elegance, refined luxury, and an ideal layout for entertaining, empty nesters, or multi generational living. Situated in one of the neighborhoods most sought after locations on over a 10,000sqft lot, this meticulously maintained home is designed to impress. Double doors open to a dramatic foyer, where a soaring two story ceiling and sweeping staircase set the tone for the grandeur that follows. The formal living room is adjacent to a versatile home office or guest bedroom, complete with a spacious walk in closet and custom built in cabinetry and nearby powder bath. Venture along to find an enormous guest coat closet and a sophisticated formal dining room, featuring a full sized. wet bar which flows seamlessly into the expansive great room. The towering 25 foot beam ceilings, a striking stone fireplace, and walls of windows create a bright and inviting atmosphere. A full bathroom and laundry room are conveniently located off the great room, with direct access to the finished three car garage. The gourmet kitchen is a chefs dream, featuring custom maple cabinetry, Thermador double convection ovens, a warming drawer, a Dacor 5 burner gas range, an electric indoor grill, and a KitchenAid refrigerator. A spacious walk in pantry enhances both storage and functionality. The luxurious main floor primary suite is a private retreat, boasting its own fireplace, two oversized walk in closets, and a spa like ensuite with a jetted tub, walk in shower, and dual vanity. Upstairs, a loft style common area/ bonus room or option 5th bedroom, separates two generously sized bedrooms, each with its own full bathroom. Designed for both relaxation and entertaining, the backyard is a true oasis. A stunning pool with a spa and stone waterfall creates a serene escape, while two covered patiosincluding one with a built in BBQ islandoffer ample space for outdoor gatherings. A full exterior bath adds convenience to this thoughtfully designed retreat. The finished three car garage goes beyond storage, featuring built in cabinetry and a workbench, making it an ideal space for any hobbyist or craftsman. With its superior craftsmanship, impeccable attention to detail, and prime location, 3262 Bostonian offers an unparalleled living experience for the most discerning buyer at an exceptional value.
Property Location and Similar Properties
Contact Patrick Adams
Schedule A Showing
Features
Appliances
- Convection Oven
- Dishwasher
- Double Oven
- Electric Oven
- Gas & Electric Range
- Instant Hot Water
- Microwave
- Range Hood
- Water Line to Refrigerator
Architectural Style
- Traditional
Assessments
- Unknown
Association Fee
- 0.00
Builder Model
- Custom
Builder Name
- Custom Home
Commoninterest
- None
Common Walls
- No Common Walls
Construction Materials
- Drywall Walls
- Stucco
Cooling
- Central Air
Country
- US
Days On Market
- 31
Eating Area
- In Kitchen
Electric
- Standard
Elementary School
- ROSSMO
Elementaryschool
- Rossmoor
Entry Location
- front
Fencing
- Block
- Brick
Fireplace Features
- Living Room
- Primary Bedroom
- Great Room
Flooring
- Carpet
- Tile
- Wood
Foundation Details
- Slab
Garage Spaces
- 3.00
Heating
- Fireplace(s)
- Forced Air
High School
- LOSALA
Highschool
- Los Alamitos
Interior Features
- Beamed Ceilings
- Granite Counters
- Living Room Balcony
- Open Floorplan
- Pantry
- Wet Bar
Laundry Features
- Individual Room
- Inside
Levels
- Two
Living Area Source
- Public Records
Lockboxtype
- None
Lot Features
- 0-1 Unit/Acre
- Back Yard
- Landscaped
- Park Nearby
- Sprinkler System
- Sprinklers In Front
- Sprinklers In Rear
- Yard
Middle School
- OAK
Middleorjuniorschool
- Oak
Parcel Number
- 08609502
Parking Features
- Direct Garage Access
- Paved
- Garage
- Garage Faces Front
- Garage - Two Door
- Garage Door Opener
Patio And Porch Features
- Concrete
- Covered
- Patio Open
- Rear Porch
Pool Features
- Private
- Heated
- In Ground
- Waterfall
Postalcodeplus4
- 4302
Property Type
- Single Family Residence
Property Condition
- Turnkey
Road Frontage Type
- City Street
Road Surface Type
- Paved
Roof
- Composition
- Shingle
School District
- Los Alamitos Unified
Security Features
- Carbon Monoxide Detector(s)
- Fire and Smoke Detection System
- Fire Sprinkler System
- Security Lights
Sewer
- Public Sewer
Spa Features
- Heated
- In Ground
Uncovered Spaces
- 3.00
Utilities
- Electricity Connected
- Natural Gas Connected
- Sewer Connected
- Water Connected
View
- Neighborhood
Water Source
- Public
Window Features
- Blinds
- Double Pane Windows
Year Built
- 1993
Year Built Source
- Public Records
