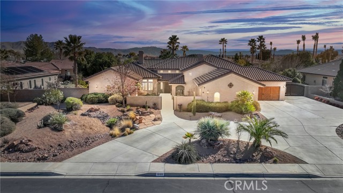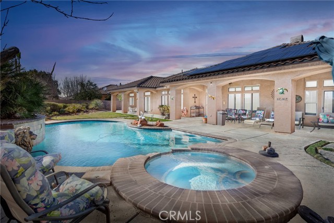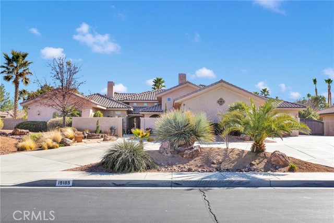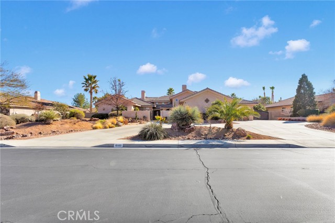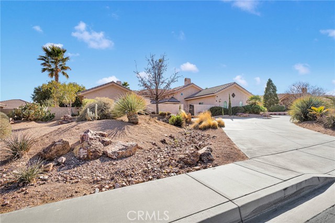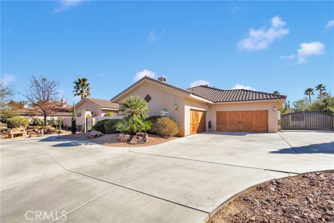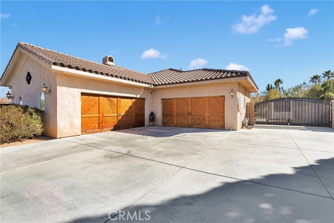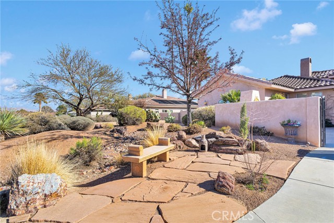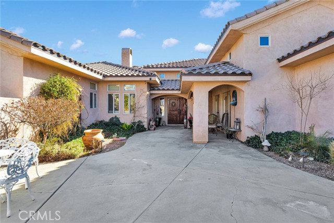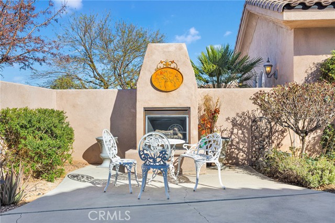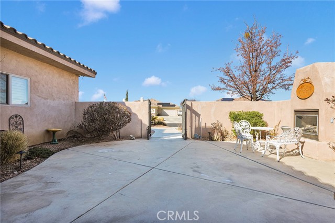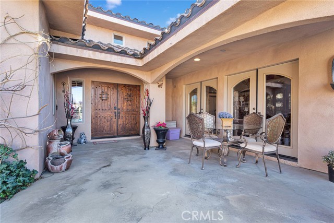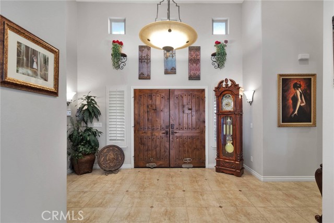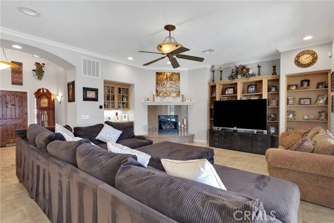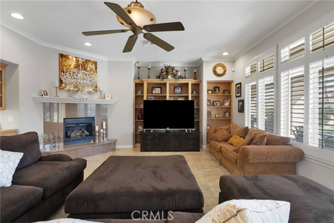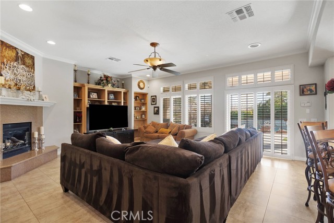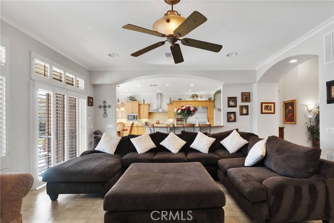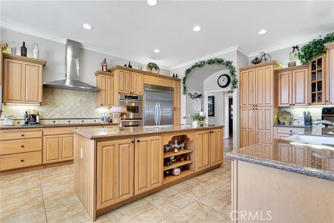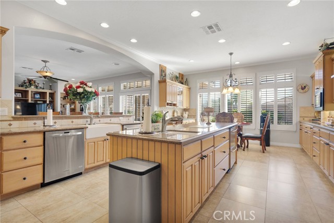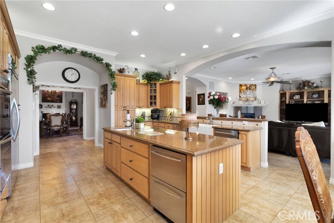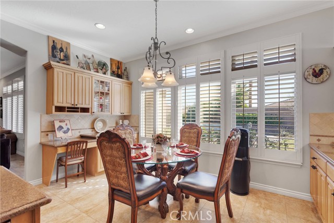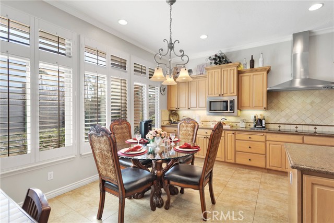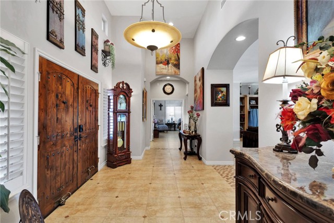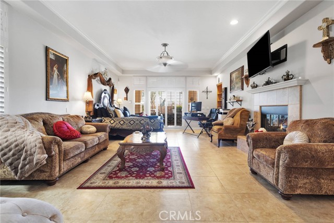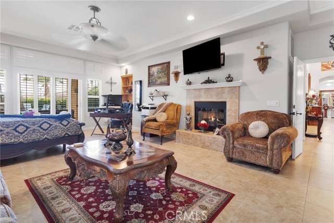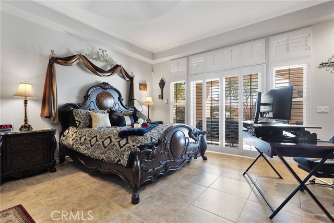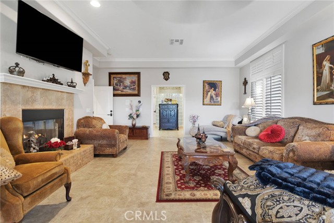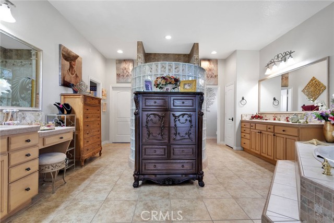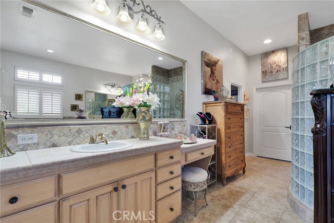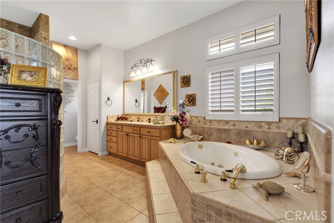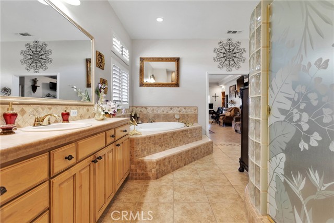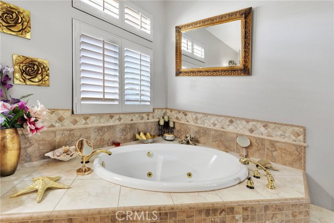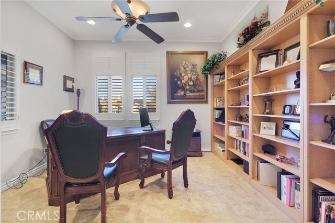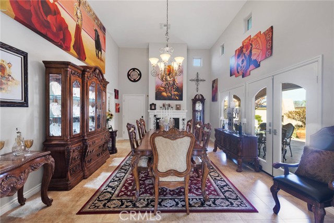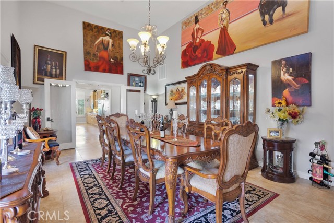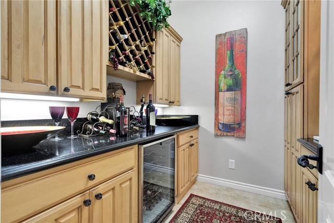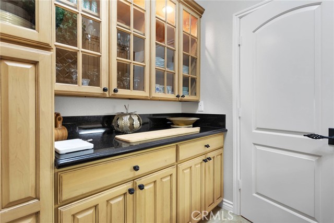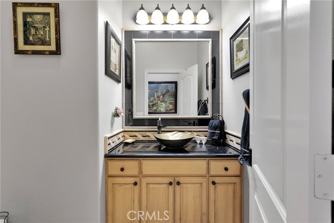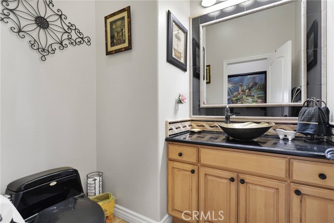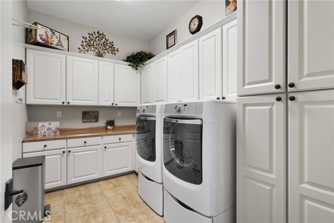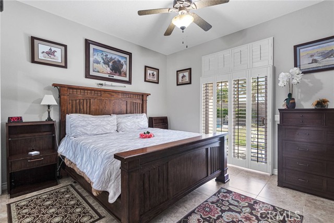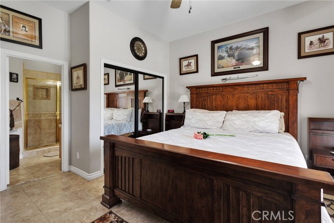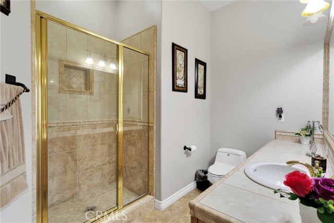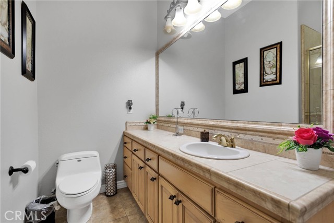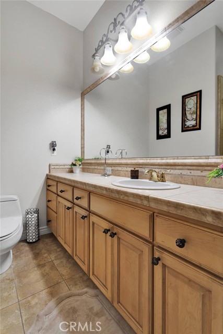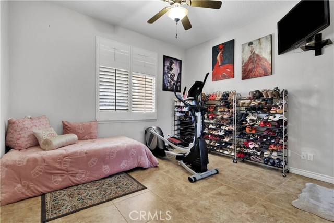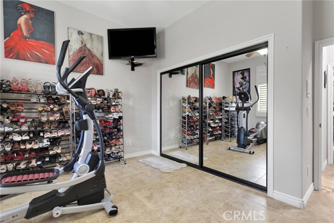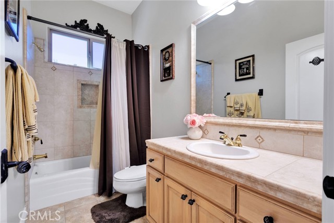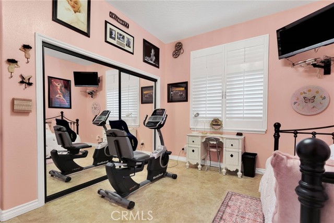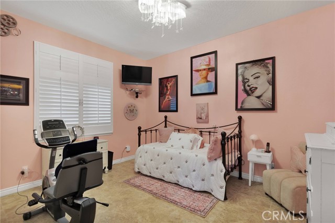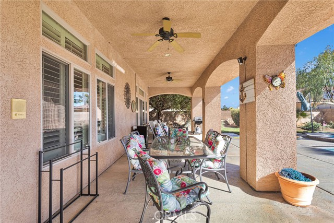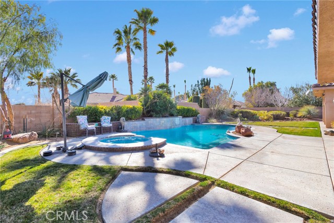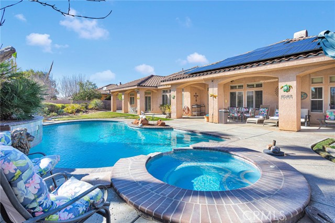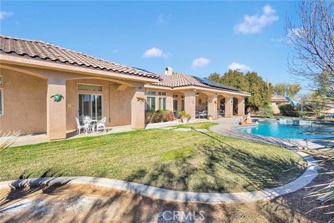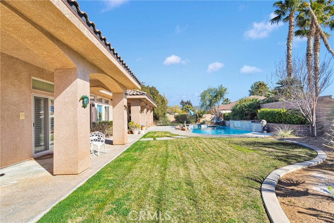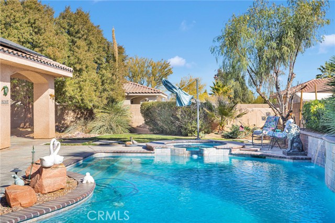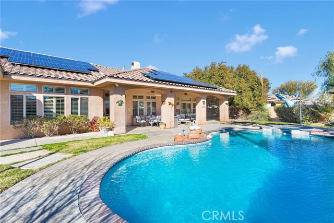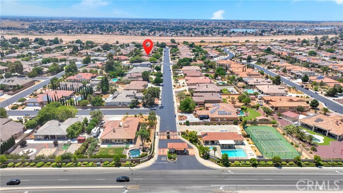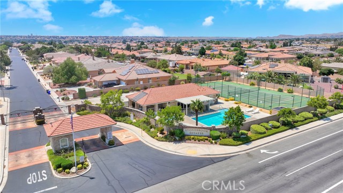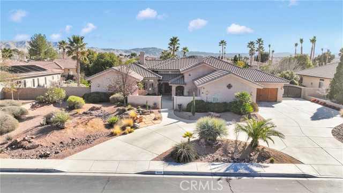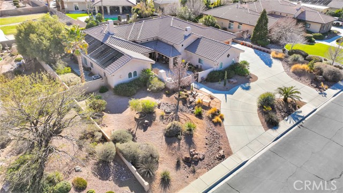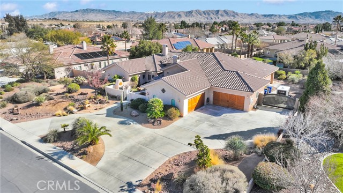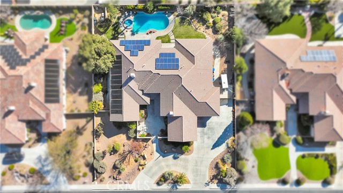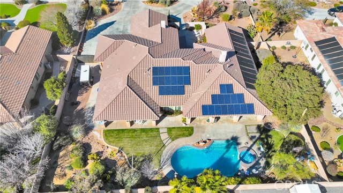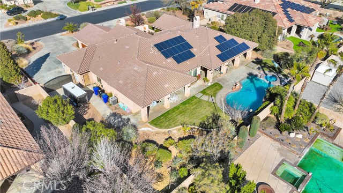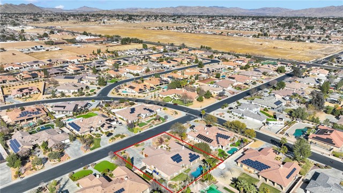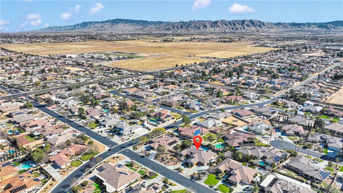19189 Kanbridge, Apple Valley, CA 92308
- MLS#: HD25039784 ( Single Family Residence )
- Street Address: 19189 Kanbridge
- Viewed: 4
- Price: $1,200,000
- Price sqft: $310
- Waterfront: Yes
- Wateraccess: Yes
- Year Built: 2005
- Bldg sqft: 3873
- Bedrooms: 4
- Total Baths: 3
- Full Baths: 2
- 1/2 Baths: 1
- Garage / Parking Spaces: 4
- Days On Market: 63
- Additional Information
- County: SAN BERNARDINO
- City: Apple Valley
- Zipcode: 92308
- District: Apple Valley Unified
- Provided by: Keller Williams High Desert
- Contact: Richard Richard

- DMCA Notice
-
DescriptionWelcome to the stunning Stonebrook Estates gated community, a true masterpiece of luxury and comfort. This exquisite home features four spacious bedrooms and four beautifully designed bathrooms, offering ample space for family and guests. High end custom cabinetry, tile flooring, and a large great room with a gas granite fireplace create an inviting and elegant atmosphere. Each bedroom is designed for serenity, featuring large windows that fill the rooms with natural light. The bathrooms are equally impressive, with high end fixtures and sophisticated finishes that enhance the home's elegance. A highlight of this home is the private outdoor courtyardan ideal retreat for relaxation and entertaining. Enclosed for privacy, it features a gas fireplace that adds warmth and ambiance. The seating and dining area is perfect for gatherings or quiet evenings under the stars. The expansive 1,200 sq. ft. master suite is a sanctuary of comfort, boasting a large walk in closet with built in cabinetry, a spa like bathroom with a walk in shower featuring dual showerheads, and a jacuzzi tub for ultimate relaxation. His and her bathrooms provide privacy and convenience. A private office with built in bookshelves offers a quiet, productive space for working from home. The soaring 10 and 24 foot ceilings throughout enhance the sense of space and grandeur. The heart of the home is the chefs kitchen, equipped with high end stainless steel KitchenAid appliances, including two dishwashers, a double oven, and a Thermador glass cooktop. Expansive granite counters, large islands, and produce drawers provide both beauty and functionality. Additional features include high end wood shutters, zoned heating and cooling, a four car finished garage with elegant wood doors, and an advanced 11 ring camera security system covering the entire outdoor perimeter. The community also offers security monitoring for peace of mind. Blending luxury, comfort, and modern functionality, this home is designed for elegant living. Whether entertaining guests or enjoying a quiet evening with family, this property offers the perfect setting. Don't miss the opportunity to make this exceptional residence your own!
Property Location and Similar Properties
Contact Patrick Adams
Schedule A Showing
Features
Accessibility Features
- No Interior Steps
Appliances
- 6 Burner Stove
- Built-In Range
- Convection Oven
- Dishwasher
- Double Oven
- Electric Oven
- Electric Range
- Freezer
- Disposal
- Gas Water Heater
- Hot Water Circulator
- Ice Maker
- Instant Hot Water
- Microwave
- Range Hood
- Refrigerator
- Self Cleaning Oven
- Water Heater
Assessments
- None
Association Amenities
- Pickleball
- Pool
- Spa/Hot Tub
- Barbecue
- Tennis Court(s)
- Clubhouse
- Security
- Controlled Access
Association Fee
- 166.00
Association Fee Frequency
- Monthly
Commoninterest
- None
Common Walls
- No Common Walls
Cooling
- Central Air
- Dual
- High Efficiency
- Zoned
Country
- US
Entry Location
- front
Exclusions
- Furnishing are negotiable
Fencing
- Block
- Privacy
- Stucco Wall
Fireplace Features
- Dining Room
- Primary Bedroom
- Outside
- Great Room
Foundation Details
- Slab
Garage Spaces
- 4.00
Heating
- Central
- Fireplace(s)
- Forced Air
- Natural Gas
- Zoned
Interior Features
- Block Walls
- Built-in Features
- Crown Molding
- High Ceilings
- Intercom
- Open Floorplan
- Storage
- Wired for Data
Laundry Features
- Dryer Included
- Electric Dryer Hookup
- Gas & Electric Dryer Hookup
- Gas Dryer Hookup
- Individual Room
- Inside
- Washer Hookup
- Washer Included
Levels
- One
Living Area Source
- Assessor
Lockboxtype
- None
Lot Features
- 0-1 Unit/Acre
- Sprinkler System
- Sprinklers Drip System
- Sprinklers In Front
- Sprinklers In Rear
- Sprinklers On Side
- Sprinklers Timer
Parcel Number
- 3088601040000
Parking Features
- Garage Door Opener
- Private
- RV Access/Parking
- RV Hook-Ups
Pool Features
- Private
- Filtered
- Heated
- Gas Heat
- In Ground
- Tile
- Waterfall
Property Type
- Single Family Residence
Property Condition
- Turnkey
Road Frontage Type
- Private Road
Road Surface Type
- Paved
- Privately Maintained
Roof
- Spanish Tile
School District
- Apple Valley Unified
Security Features
- 24 Hour Security
- Automatic Gate
- Carbon Monoxide Detector(s)
- Closed Circuit Camera(s)
- Fire and Smoke Detection System
- Gated Community
- Security Lights
- Security System
- Smoke Detector(s)
- Wired for Alarm System
Sewer
- Public Sewer
View
- Neighborhood
Virtual Tour Url
- https://www.wellcomemat.com/mls/59hfe075f74d1m0ps
Water Source
- Private
Window Features
- Double Pane Windows
- Plantation Shutters
- Screens
Year Built
- 2005
Year Built Source
- Builder
