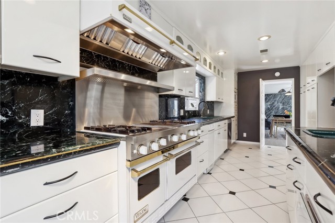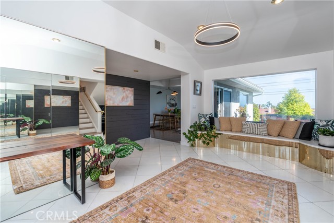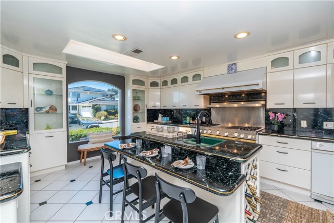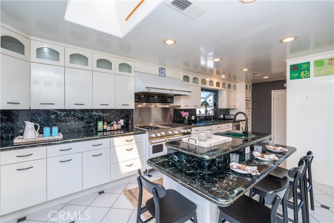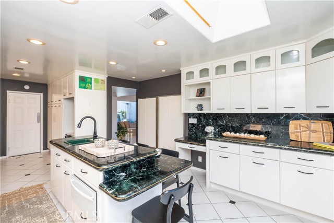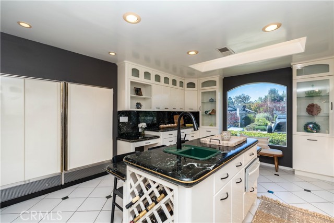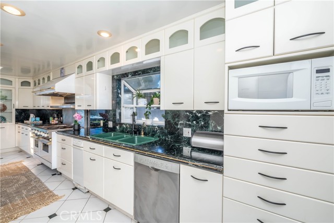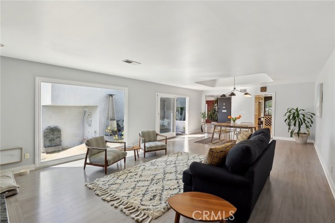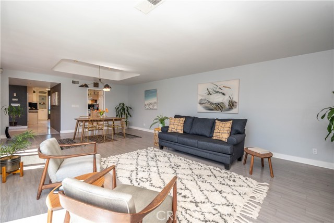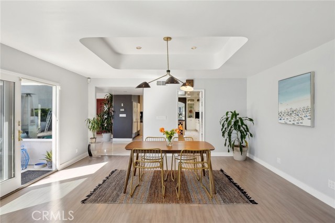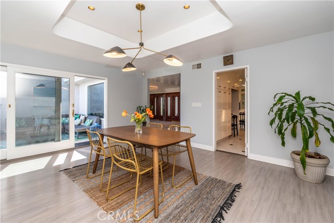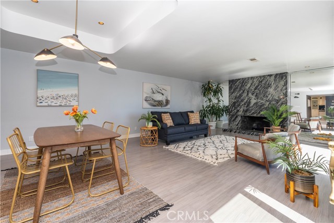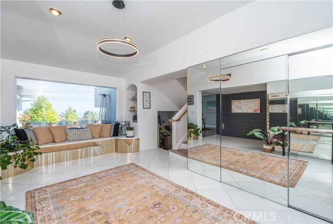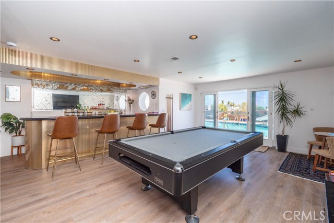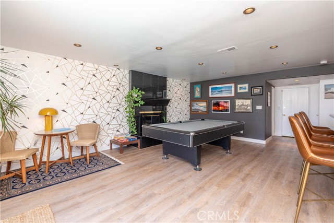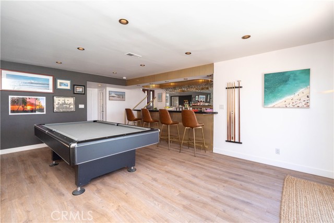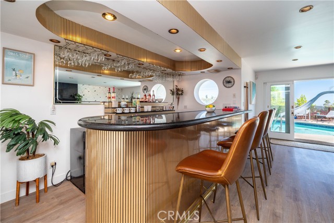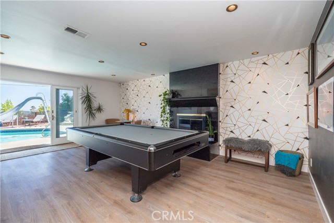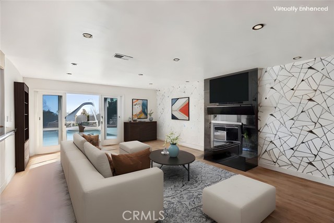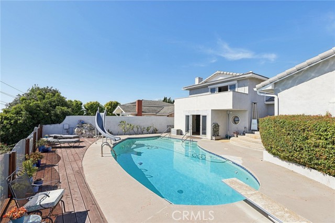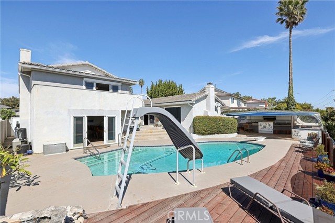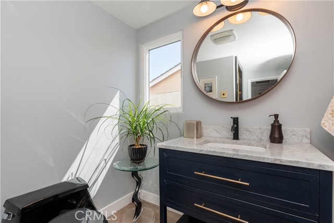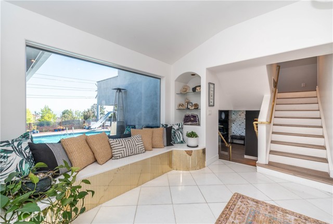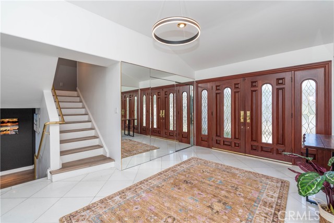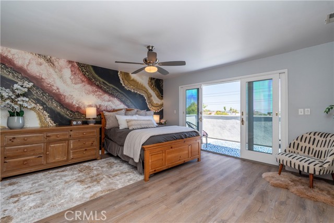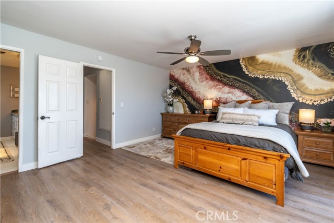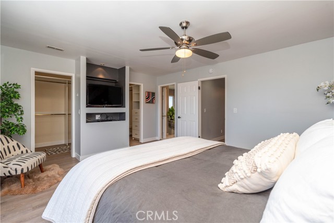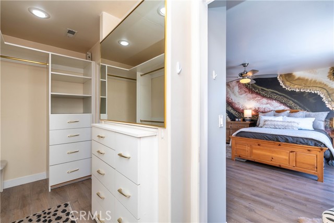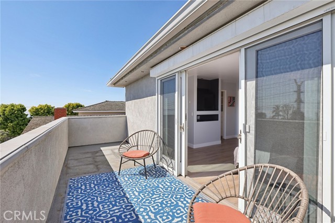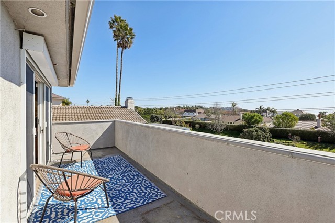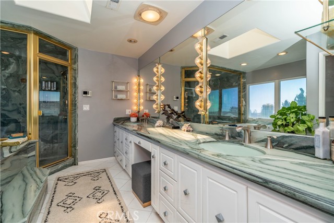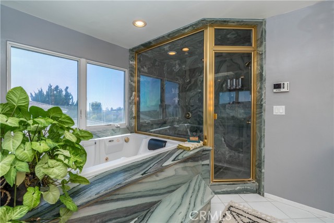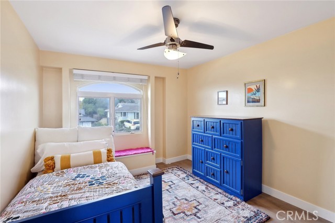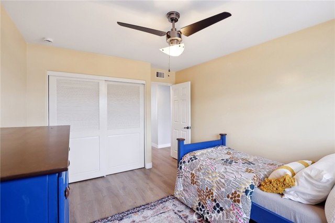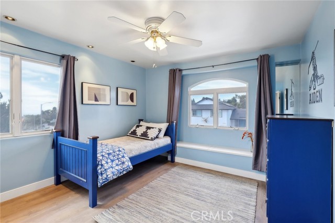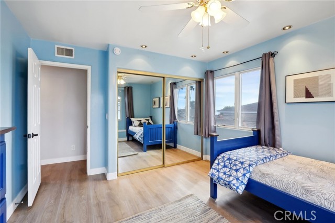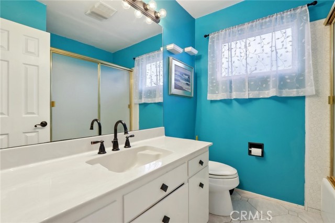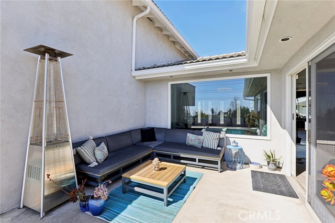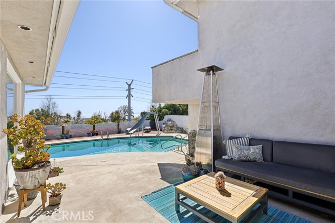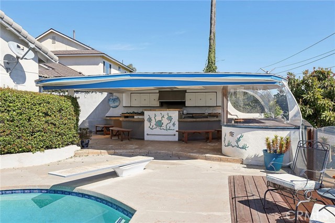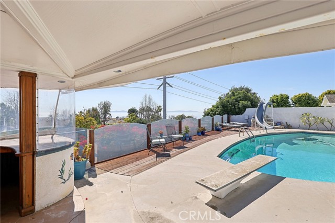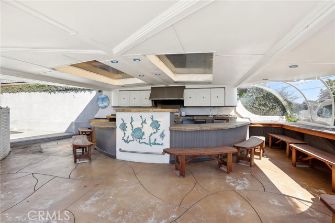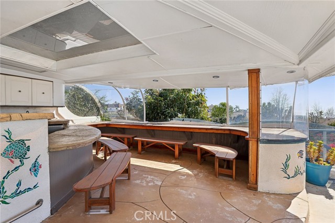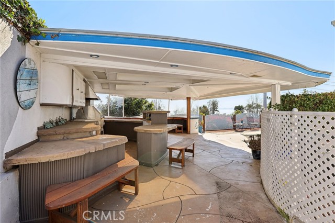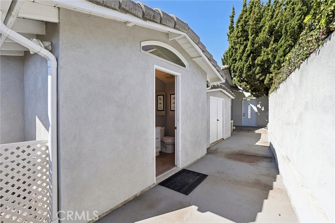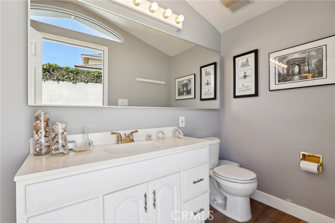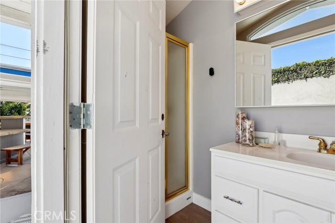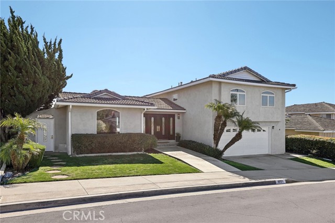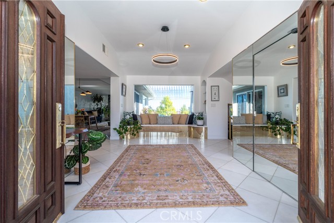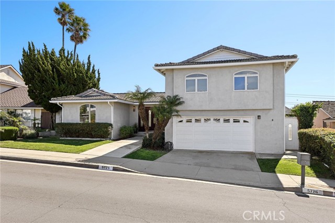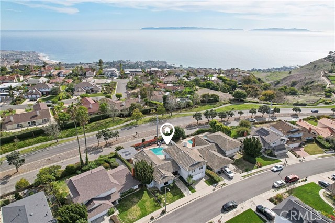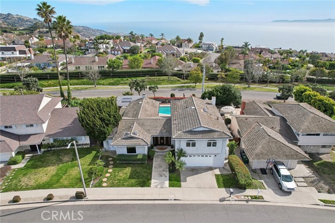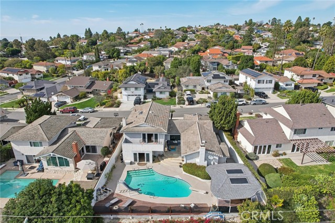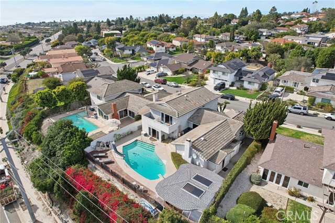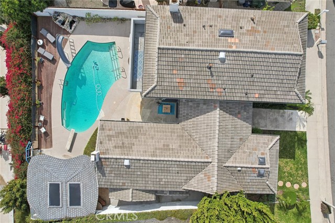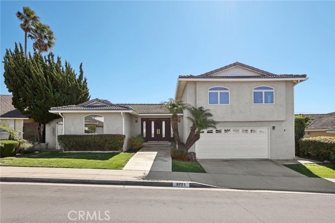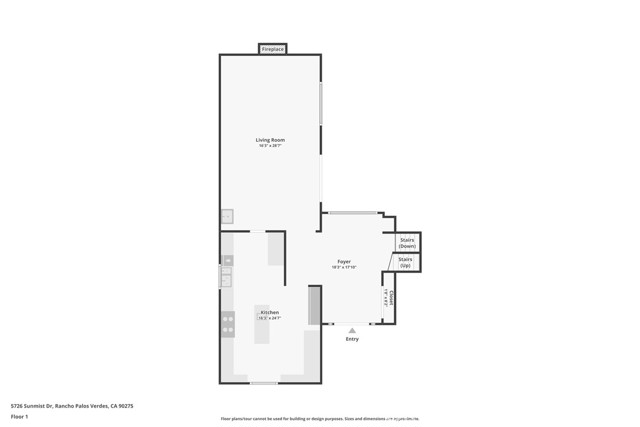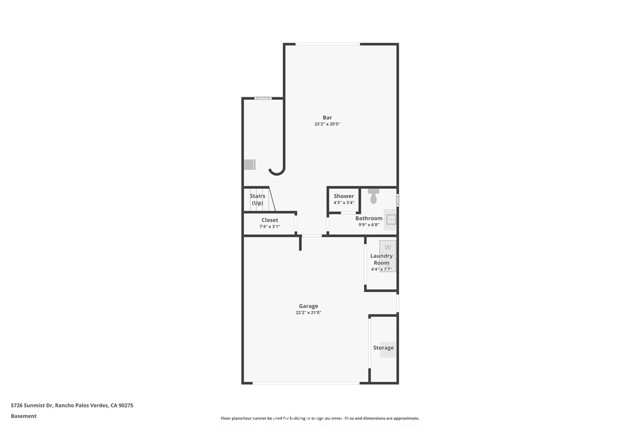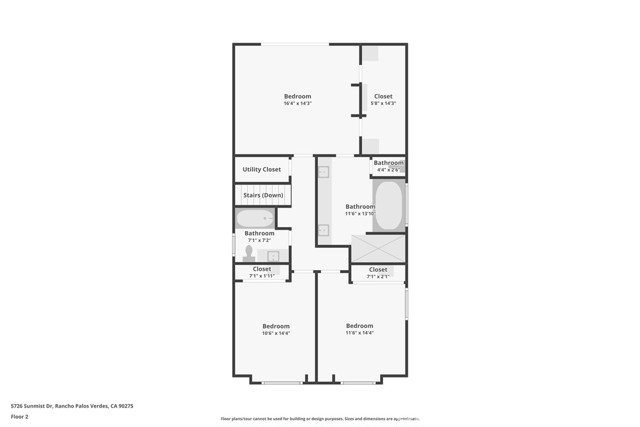5726 Sunmist Drive, Rancho Palos Verdes, CA 90275
- MLS#: OC25039773 ( Single Family Residence )
- Street Address: 5726 Sunmist Drive
- Viewed: 19
- Price: $1,900,000
- Price sqft: $758
- Waterfront: No
- Year Built: 1964
- Bldg sqft: 2506
- Bedrooms: 3
- Total Baths: 4
- Full Baths: 2
- Garage / Parking Spaces: 2
- Days On Market: 477
- Additional Information
- County: LOS ANGELES
- City: Rancho Palos Verdes
- Zipcode: 90275
- District: Palos Verdes Peninsula Unified
- Elementary School: SOLEAD
- Middle School: RIDGEC
- High School: OTHER
- Provided by: Remeo Realty Corp
- Contact: Christine Christine

- DMCA Notice
-
DescriptionOcean view serenity meets opportunity. Welcome to 5726 Sunmist Drive, a spacious entertainers home tucked on a quiet cul de sac in Rancho Palos Verdes. This 3 bedroom pool home offers the square footage of many 4 bedroom homes, with ocean views and coastal breeze, two expansive living areas, a chefs kitchen with Viking/Sub Zero appliances, and an expanded primary suite with private balcony. The backyard is a summer dream complete with pool, waterslide, diving board, and built in BBQ all framed by the Pacific. Inside, move right in or theres room to reimagine and personalize, with space that can flex for work, guests, or extended family. Recent updates include refreshed interiors and a layout that lets you better envision your dream design. The spacious first floor room is ready to be reimagined as another living room, gym, office or 4th bedroom downstairs if desired. One key improvement that offers peace of mind for the next owner is a newly rebuilt block wall, fully permitted, inspected, and now signed off by the City for the beautification of the community. Located outside of any landslide zone, this upgrade adds long term value. Even if youve seen 5726 Sunmist before, its time for a second look. Set up a showing today and start planning your move. This is a home with good bones, great energy, and an ocean breeze waiting to greet you.
Property Location and Similar Properties
Contact Patrick Adams
Schedule A Showing
Features
Appliances
- 6 Burner Stove
- Dishwasher
- Double Oven
- Refrigerator
- Trash Compactor
- Warming Drawer
Assessments
- None
Association Fee
- 0.00
Commoninterest
- None
Common Walls
- No Common Walls
Cooling
- Central Air
Country
- US
Days On Market
- 190
Door Features
- Double Door Entry
- Mirror Closet Door(s)
- Sliding Doors
Eating Area
- Area
- In Kitchen
Elementary School
- SOLEAD
Elementaryschool
- Soleado
Exclusions
- Staging
Fireplace Features
- Family Room
- Living Room
Flooring
- Stone
- Vinyl
Foundation Details
- Slab
Garage Spaces
- 2.00
Heating
- Central
High School
- OTHER
Highschool
- Other
Inclusions
- Pool Table
Interior Features
- Pull Down Stairs to Attic
Laundry Features
- In Garage
Levels
- Multi/Split
Living Area Source
- Assessor
Lockboxtype
- See Remarks
Lot Features
- 0-1 Unit/Acre
- Cul-De-Sac
- Sprinkler System
Middle School
- RIDGEC
Middleorjuniorschool
- Ridgecrest
Parcel Number
- 7574015048
Parking Features
- Direct Garage Access
- Driveway Up Slope From Street
Pool Features
- Private
Postalcodeplus4
- 4939
Property Type
- Single Family Residence
Road Frontage Type
- City Street
Road Surface Type
- Paved
School District
- Palos Verdes Peninsula Unified
Security Features
- Carbon Monoxide Detector(s)
- Smoke Detector(s)
Sewer
- Public Sewer
Spa Features
- None
Utilities
- Electricity Connected
- Natural Gas Connected
- Sewer Connected
- Water Connected
View
- Catalina
- Ocean
Views
- 19
Virtual Tour Url
- https://youtu.be/eTRdE6lcLfg
Water Source
- Public
Window Features
- Blinds
- Drapes
- Screens
- Skylight(s)
Year Built
- 1964
Year Built Source
- Assessor
Zoning
- RPRS10000*
