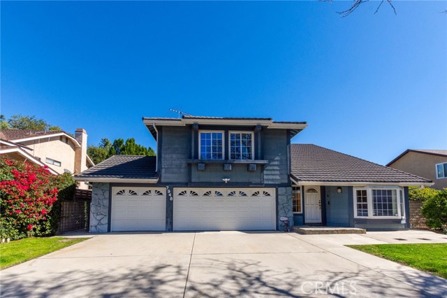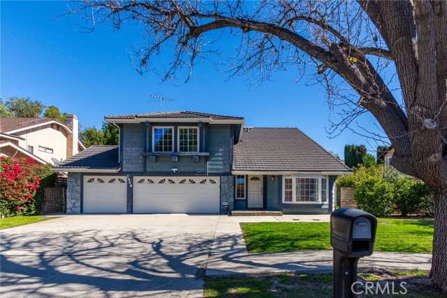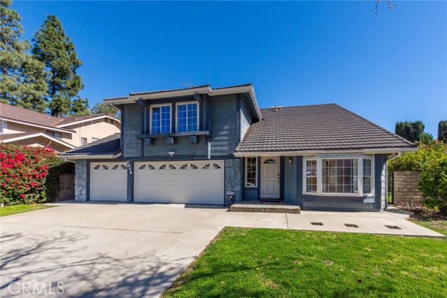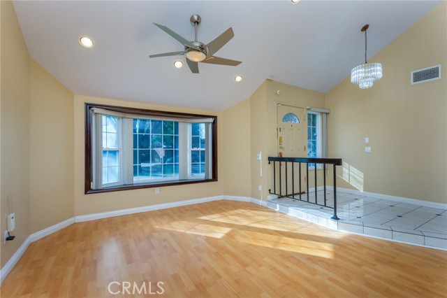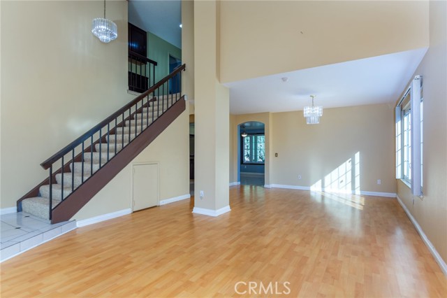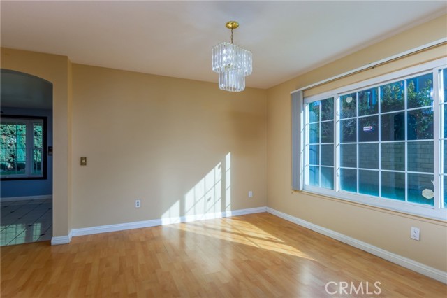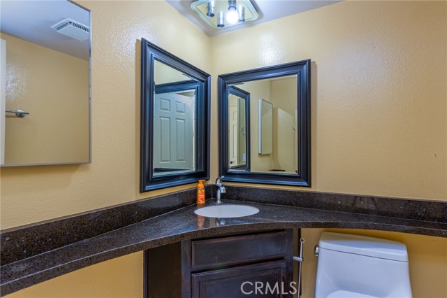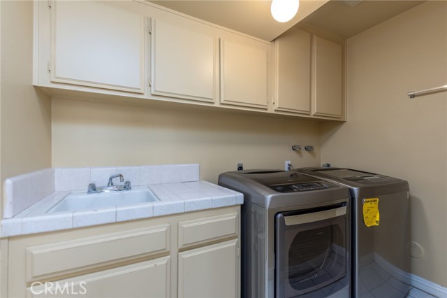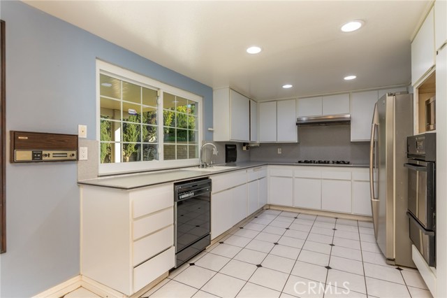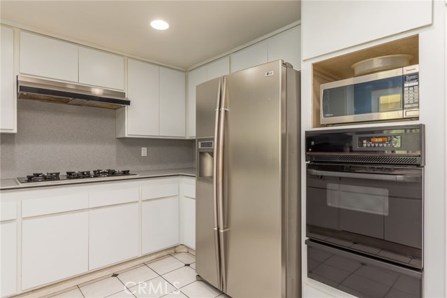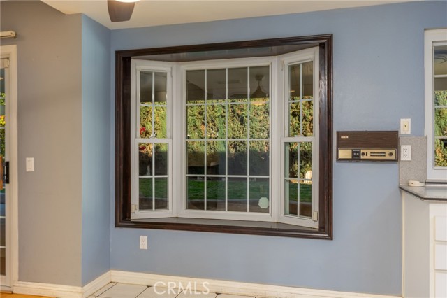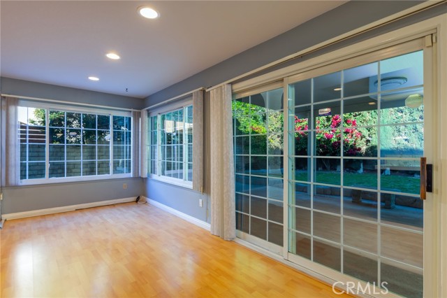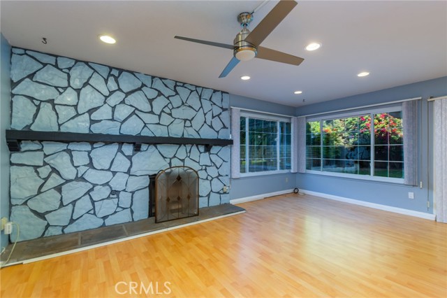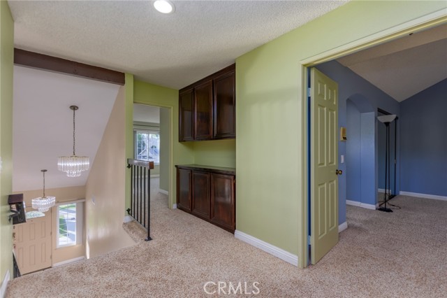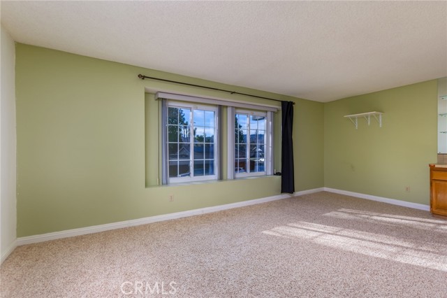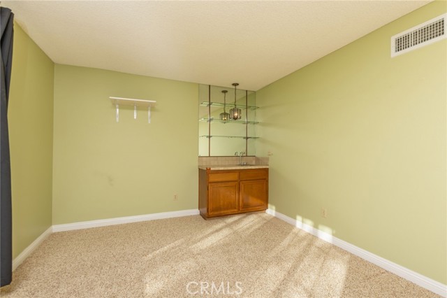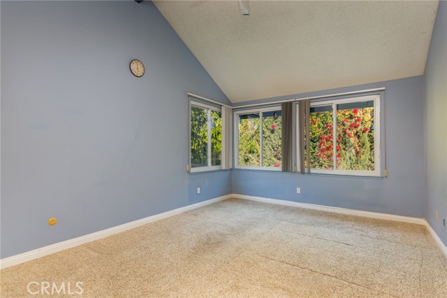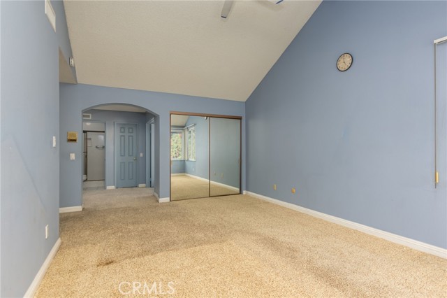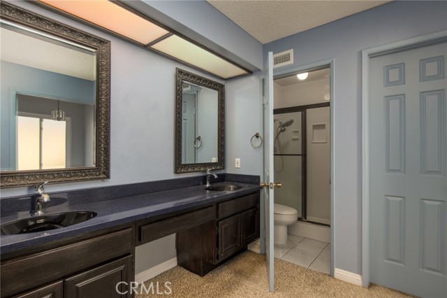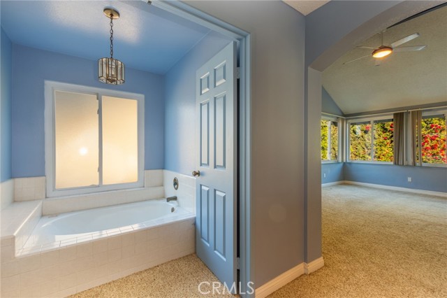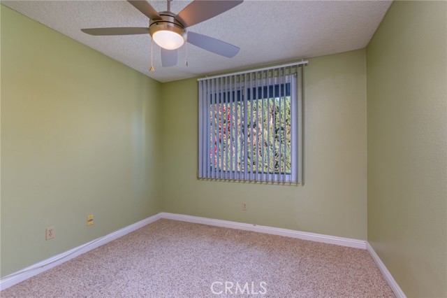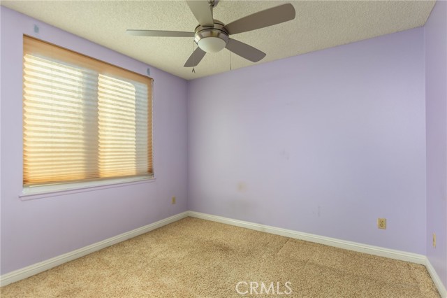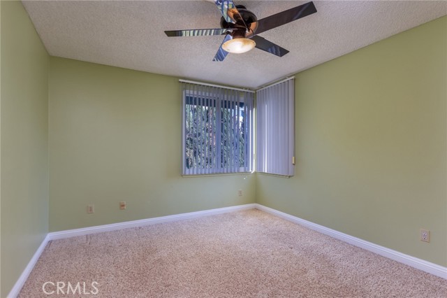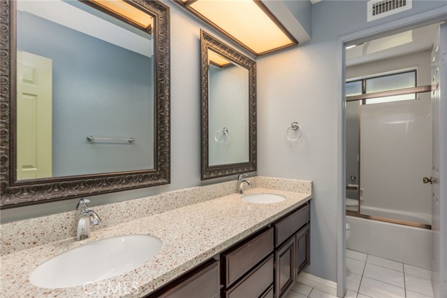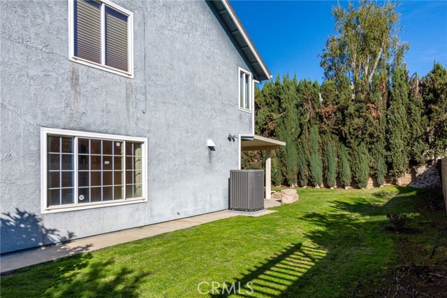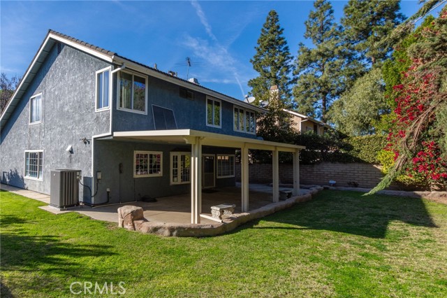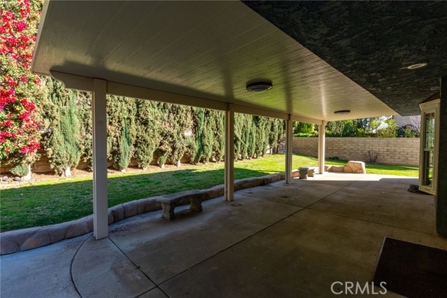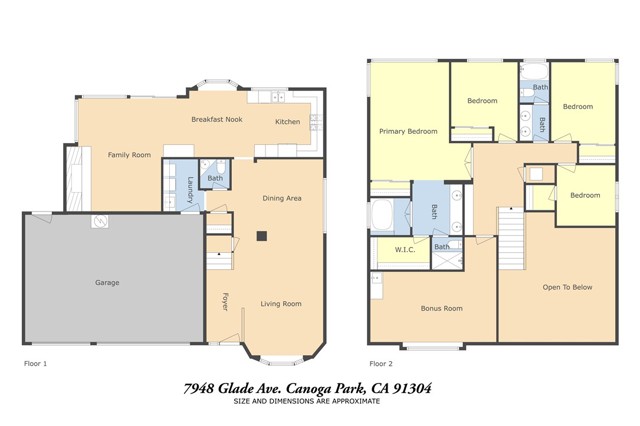7948 Glade Avenue, Canoga Park, CA 91304
- MLS#: PI25029180 ( Single Family Residence )
- Street Address: 7948 Glade Avenue
- Viewed: 1
- Price: $999,500
- Price sqft: $381
- Waterfront: Yes
- Wateraccess: Yes
- Year Built: 1981
- Bldg sqft: 2623
- Bedrooms: 4
- Total Baths: 3
- Full Baths: 2
- 1/2 Baths: 1
- Garage / Parking Spaces: 3
- Days On Market: 140
- Additional Information
- County: LOS ANGELES
- City: Canoga Park
- Zipcode: 91304
- District: Los Angeles Unified
- High School: CANPAR
- Provided by: CHAMPION Real Estate
- Contact: Cheryl Cheryl

- DMCA Notice
-
DescriptionPRICED TO SELL! Canoga Park delight boasting 4 bedrooms and a large bonus room or a possible 5th bedroom! Step inside this large 2623 square foot two story home and notice the large formal living room and formal dining area complete with a front bay window and cathedral/vaulted ceilings with ceiling fan, recessed lighting, laminate flooring, and window blinds. Continuing past the formal dining area is the kitchen hosting a dining nook with a bay window, recessed lighting, tile flooring, and a buffet counter which also could be used as a great coffee station or bar. Off to the left of the kitchen is a nice size family room with a gas fireplace, laminate flooring, recessed lighting, and a large TV. Entering from the three car garage is a bathroom and inside laundry room with an LG washer and dryer. Upstairs are four bedrooms and a large bonus room with a wet bar. This room could be converted to another bedroom with a possible small bathroom, or a theater, large office, game room, or a children's playroom. Entering through double doors, do not get lost in the main bedroom and ensuite. The bedroom is very large and has cathederal/vaulted ceilings, ceiling fan, separate private soaking tub area, private shower and toilet area, dual sinks, and two closets with one being a large walk in closet. Just outside the main bedroom is another full bath and three bedrooms. This home has some great extra features such as a whole house fan, an electric attic fan, and an inside intercom system. The roof is a fire retardant lifetime steel roof. The windows are dual pane and all of the countertops in the home are Corian countertops. There are ceiling fans and blinds in all rooms. The flooring boasts laminate, tile, and carpet. The backyard features block wall fencing and a large covered patio. It also has a lemon tree, guava tree, and an Indian plum tree. There may be a possibility of a RV area on one side of the home. This home is sold as is.
Property Location and Similar Properties
Contact Patrick Adams
Schedule A Showing
Features
Appliances
- Dishwasher
- Disposal
- Gas Oven
- Gas Cooktop
- Gas Water Heater
- Ice Maker
- Microwave
- Range Hood
- Refrigerator
- Water Heater
- Water Line to Refrigerator
Architectural Style
- Contemporary
- Traditional
Assessments
- Unknown
Association Fee
- 0.00
Commoninterest
- None
Common Walls
- No Common Walls
Construction Materials
- Stone
- Stucco
- Wood Siding
Cooling
- Central Air
- Whole House Fan
Country
- US
Days On Market
- 102
Eating Area
- Breakfast Nook
- Dining Room
- In Kitchen
- In Living Room
Electric
- 220 Volts in Laundry
Entry Location
- Front Door
Fencing
- Block
- Wrought Iron
Fireplace Features
- Family Room
- Gas
- Gas Starter
- Wood Burning
Flooring
- Carpet
- Laminate
- Tile
Foundation Details
- Slab
Garage Spaces
- 3.00
Heating
- Fireplace(s)
- Forced Air
- Natural Gas
High School
- CANPAR
Highschool
- Canoga Park
Inclusions
- Washer
- Dryer
- Refrigerator
Interior Features
- Attic Fan
- Bar
- Block Walls
- Cathedral Ceiling(s)
- Ceiling Fan(s)
- Corian Counters
- Intercom
- Pantry
- Recessed Lighting
- Wet Bar
Laundry Features
- Dryer Included
- Individual Room
- Inside
- Washer Included
Levels
- Two
Living Area Source
- Assessor
Lockboxtype
- Call Listing Office
- Combo
Lot Features
- 0-1 Unit/Acre
- Back Yard
- Front Yard
- Landscaped
- Lawn
- Level with Street
- Level
- Park Nearby
- Sprinkler System
- Sprinklers Timer
Parcel Number
- 2012012012
Parking Features
- Driveway
- Concrete
- Driveway Level
- Garage
- Garage Faces Front
- Garage - Three Door
- Garage Door Opener
- RV Potential
- Street
Patio And Porch Features
- Concrete
- Covered
- Patio
- Slab
Pool Features
- None
Postalcodeplus4
- 4718
Property Type
- Single Family Residence
Road Frontage Type
- City Street
Road Surface Type
- Paved
Roof
- Metal
- Tile
School District
- Los Angeles Unified
Security Features
- Carbon Monoxide Detector(s)
- Security Lights
- Security System
- Smoke Detector(s)
- Wired for Alarm System
Sewer
- Public Sewer
Spa Features
- None
Utilities
- Cable Available
- Cable Connected
- Electricity Available
- Electricity Connected
- Natural Gas Available
- Natural Gas Connected
- Sewer Available
- Sewer Connected
- Water Available
- Water Connected
View
- None
Virtual Tour Url
- https://click.pstmrk.it/3s/listings.vcvirtuals.com%2Fsites%2Fpnwvzzm%2Funbranded/cUpU/bZC7AQ/AQ/63223e1e-eeca-403f-a424-884278cf9414/3/fTq_BDpskQ
Water Source
- Public
Window Features
- Bay Window(s)
- Blinds
- Double Pane Windows
- Screens
Year Built
- 1981
Year Built Source
- Assessor
Zoning
- LARS
