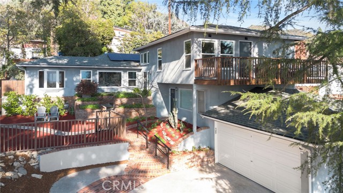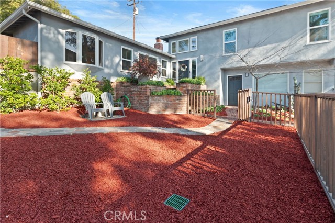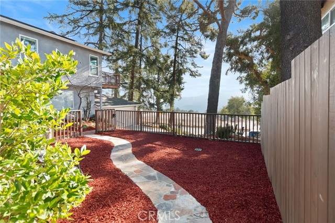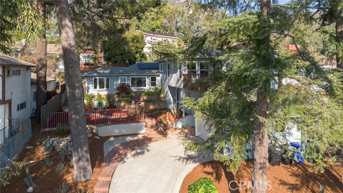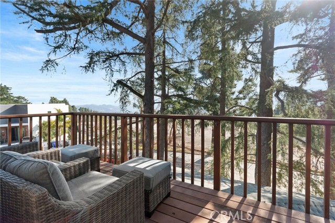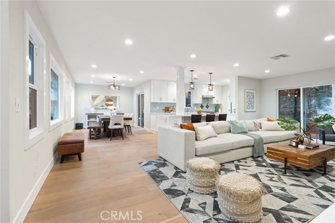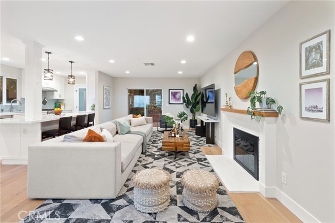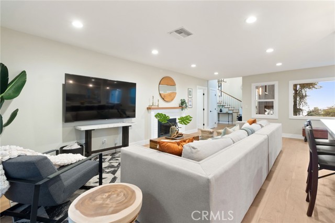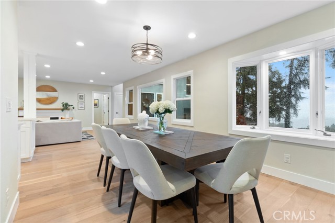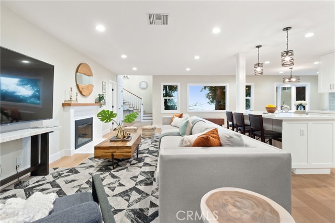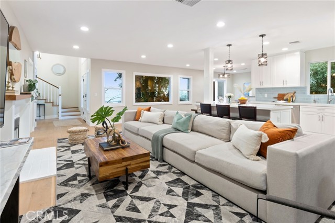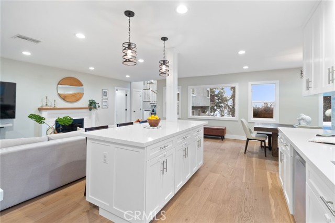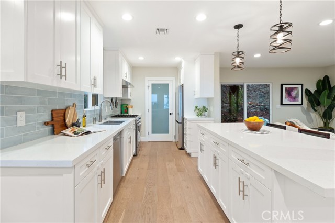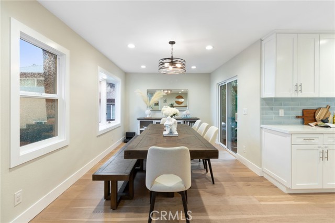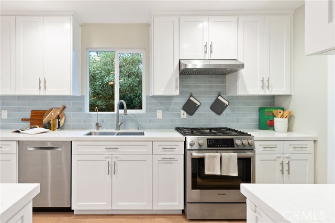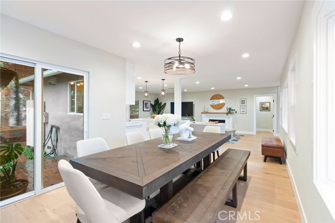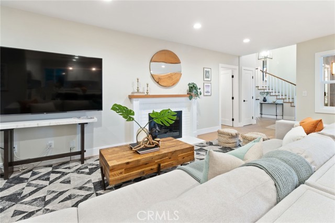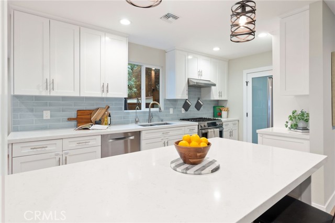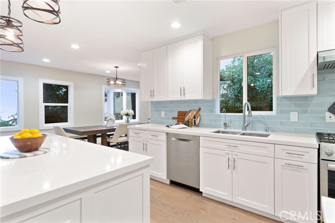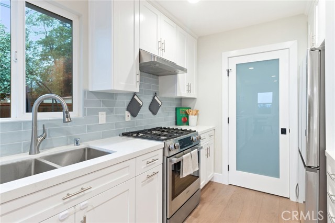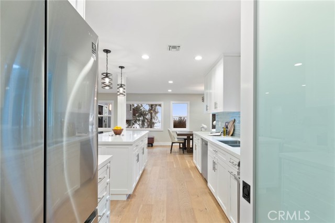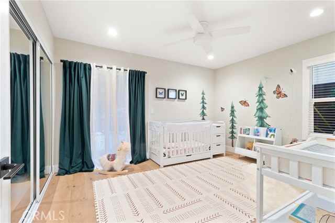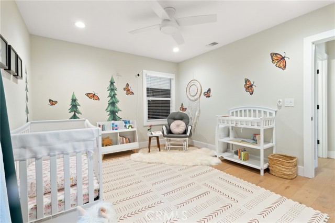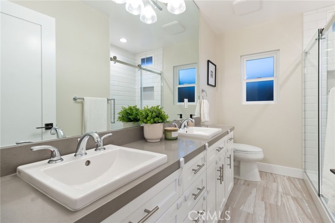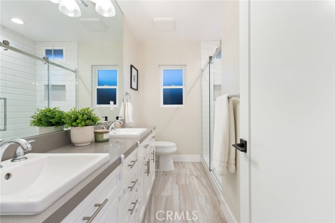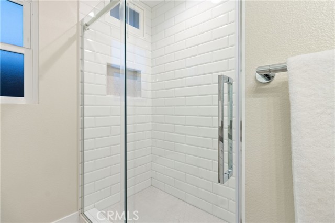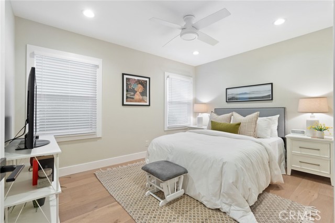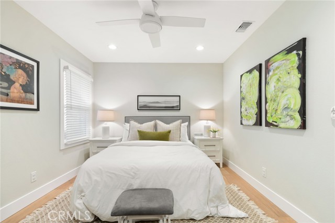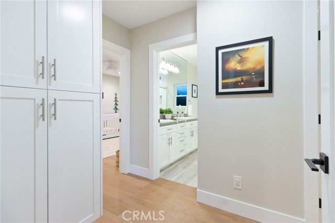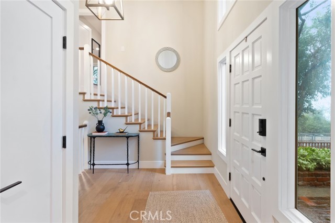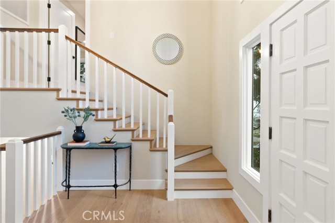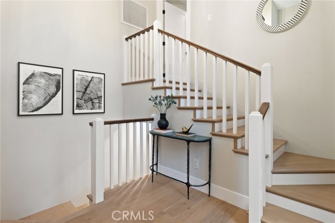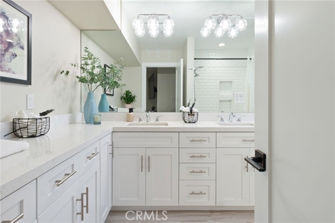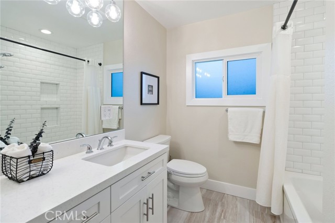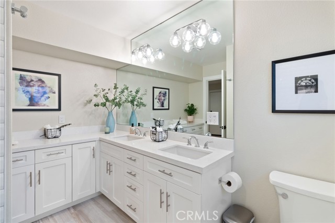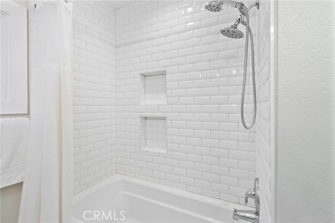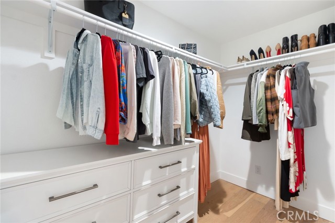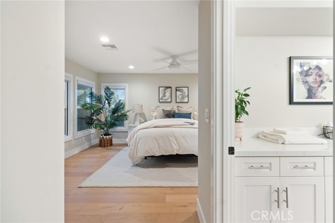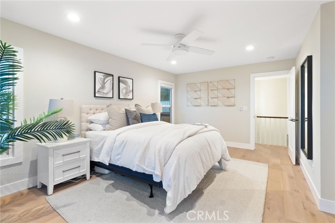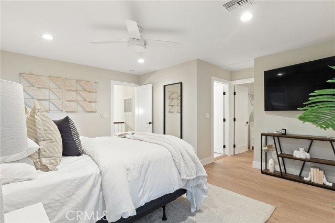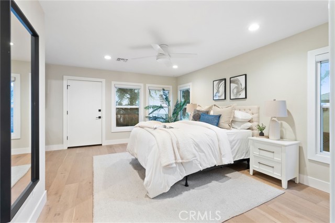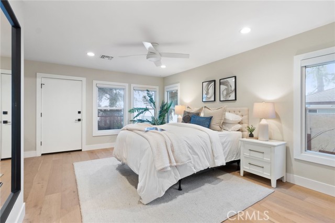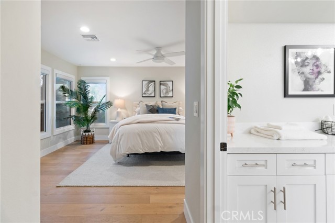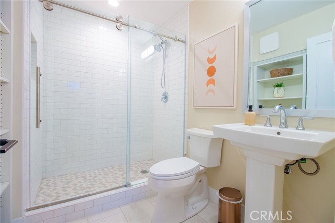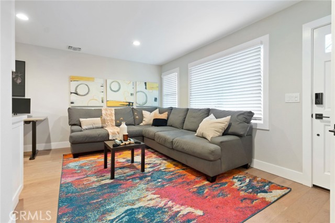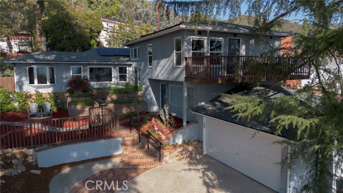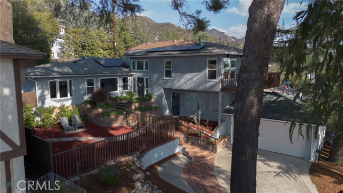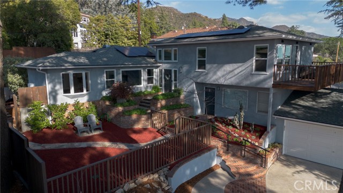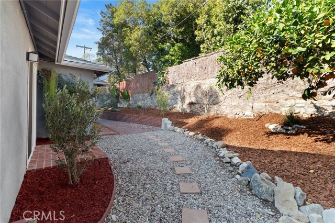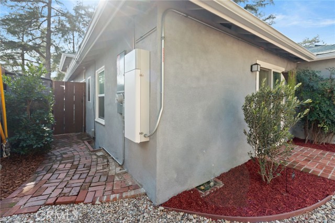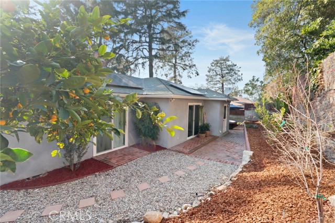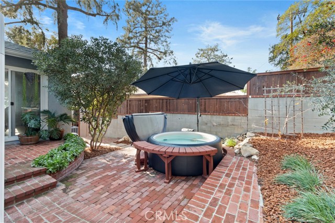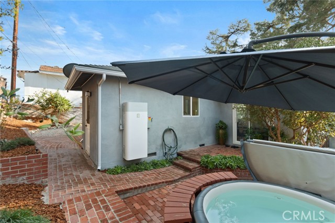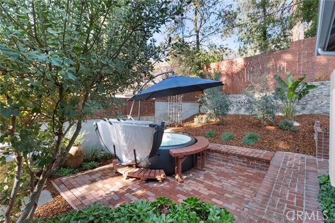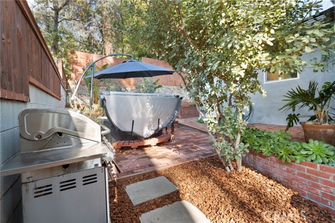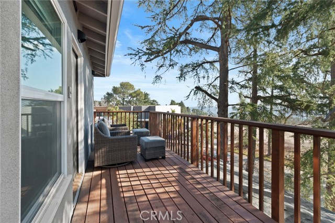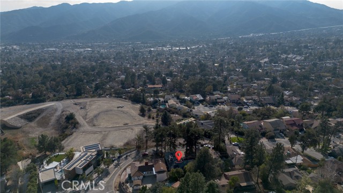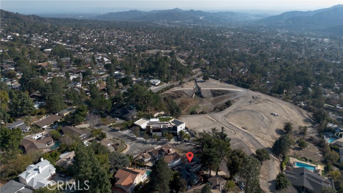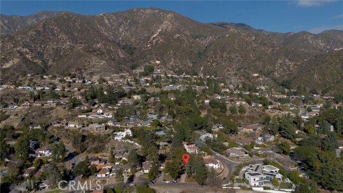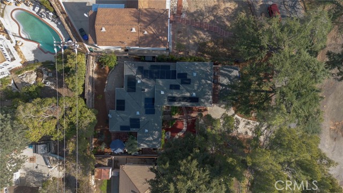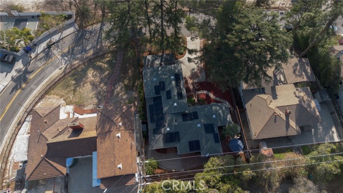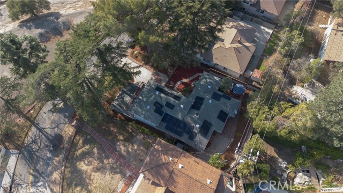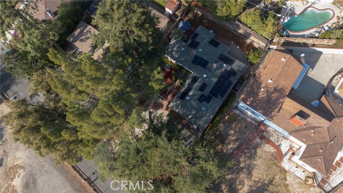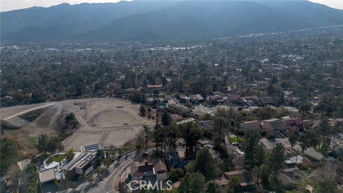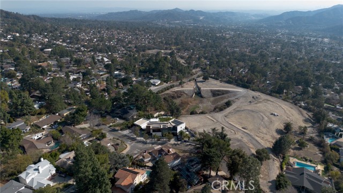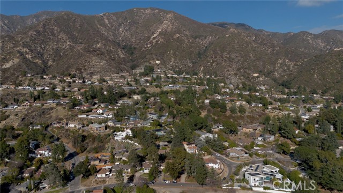2839 Markridge Road, La Crescenta, CA 91214
- MLS#: PW25040832 ( Single Family Residence )
- Street Address: 2839 Markridge Road
- Viewed: 12
- Price: $1,790,000
- Price sqft: $811
- Waterfront: Yes
- Wateraccess: Yes
- Year Built: 1951
- Bldg sqft: 2207
- Bedrooms: 4
- Total Baths: 3
- Full Baths: 3
- Garage / Parking Spaces: 2
- Days On Market: 61
- Additional Information
- County: LOS ANGELES
- City: La Crescenta
- Zipcode: 91214
- District: Glendale Unified
- Elementary School: MONVIS
- Middle School: ROSEMO
- High School: CREVAL
- Provided by: Real Broker
- Contact: Abraham Abraham

- DMCA Notice
-
DescriptionWelcome to 2839 Markridge Rd, where timeless charm meets contemporary sophistication in one of La Crescentas most coveted neighborhoods.Nestled in a serene, wooded setting, this exceptional home offers the perfect blend of privacy and convenienceevoking the tranquility of a forest retreat while being just moments from DTLA and the Valley.Remodeled to the studs in 2020 2021 with premium finishes, this residence seamlessly blends warmth with modern refinement.Newer hardwood floors, white shaker cabinetry, double pane windows, and quartz countertops create a sun drenched interior. The two story entry opens to a stunning living space with a fireplace and a wall of windows framing breathtaking mountain views.The gourmet kitchen boasts Bosch stainless steel appliances, a large quartz island with seating, a gorgeous tile backsplash, and a walk in pantry/laundry room. Flowing into the formal dining area, this space is designed for both entertaining and everyday luxury. A private hallway leads to two spacious bedroomsone with its own patioand a beautifully appointed bathroom with dual sinks and a custom walk in shower.Upstairs, the primary suite is a sanctuary with a walk in closet, treetop mountain views, and a spa like bathroom featuring a soaking tub, dual vanities, and a custom shower. Step onto your private redwood deck to savor morning coffee while basking in natures beauty.The lower level offers incredible versatility, featuring a separate studio,ADU, or fourth bedroom with a private entrance, kitchenette, and en suite bathideal for a home office, guest suite, or extended family. This space presents a fantastic opportunity for rental income or a private retreat.Upgrades include a newer electrical panel, solar energy system with a whole home backup battery, copper plumbing,HVAC ducting, recessed lighting, newer garage roof, gutters, and an expanded redwood deck. The manicured exterior features multiple patios perfect for dining and relaxation.Additional highlights include all furniture, a brand new LG washer and dryer, and mounted TVsmaking this home truly move in ready. An extra washer/dryer hookup is available in the garage, which also features a 220V electric car charging port. Located in an award winning school district, this remarkable home delivers secluded, nature inspired living with effortless access to urban amenities.Dont miss this rare opportunity to own a fully upgraded, turnkey retreat in La Crescenta.
Property Location and Similar Properties
Contact Patrick Adams
Schedule A Showing
Features
Appliances
- Dishwasher
- Gas Range
- Microwave
- Refrigerator
Architectural Style
- Traditional
Assessments
- Unknown
Association Fee
- 0.00
Commoninterest
- None
Common Walls
- No Common Walls
Construction Materials
- Drywall Walls
- Stucco
Cooling
- Central Air
Country
- US
Days On Market
- 48
Eating Area
- Dining Room
- Separated
Elementary School
- MONVIS
Elementaryschool
- Monte Vista
Entry Location
- Front
Fencing
- Block
- Wood
Fireplace Features
- Family Room
- Wood Burning
Flooring
- Stone
- Wood
Garage Spaces
- 2.00
Green Energy Efficient
- Doors
Green Energy Generation
- Solar
Heating
- Central
High School
- CREVAL
Highschool
- Crescenta Valley
Interior Features
- Balcony
- Ceiling Fan(s)
- Copper Plumbing Full
- Quartz Counters
- Recessed Lighting
Laundry Features
- Individual Room
- Inside
Levels
- One
Living Area Source
- Taped
Lockboxtype
- Supra
Lot Features
- Front Yard
- Garden
- Sprinkler System
- Yard
Middle School
- ROSEMO
Middleorjuniorschool
- Rosemont
Parcel Number
- 5867009006
Parking Features
- Garage
Patio And Porch Features
- Concrete
- Patio Open
Pool Features
- None
Postalcodeplus4
- 1327
Property Type
- Single Family Residence
Property Condition
- Turnkey
Road Frontage Type
- City Street
Road Surface Type
- Paved
Roof
- Composition
School District
- Glendale Unified
Security Features
- Carbon Monoxide Detector(s)
Sewer
- Public Sewer
Spa Features
- Private
- Heated
Utilities
- Electricity Available
- Electricity Connected
- Natural Gas Available
- Natural Gas Connected
- Sewer Available
- Sewer Connected
View
- Mountain(s)
Views
- 12
Water Source
- Public
Window Features
- Bay Window(s)
- Double Pane Windows
Year Built
- 1951
Year Built Source
- Assessor
Zoning
- LCR171/2
