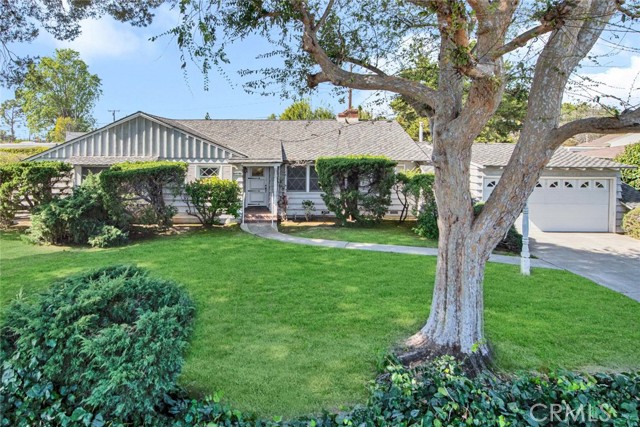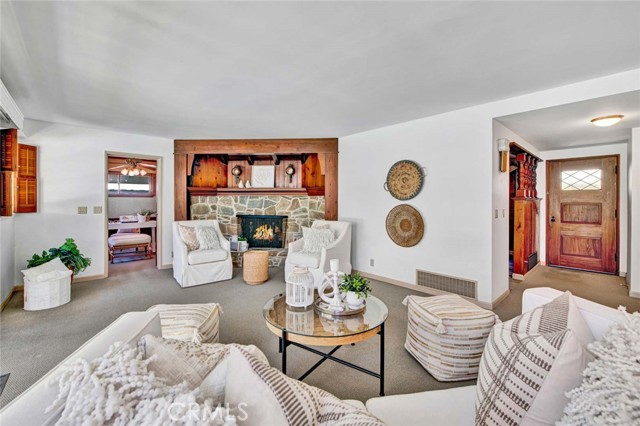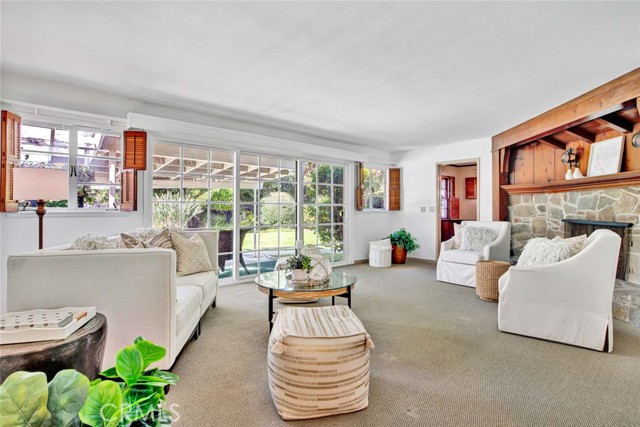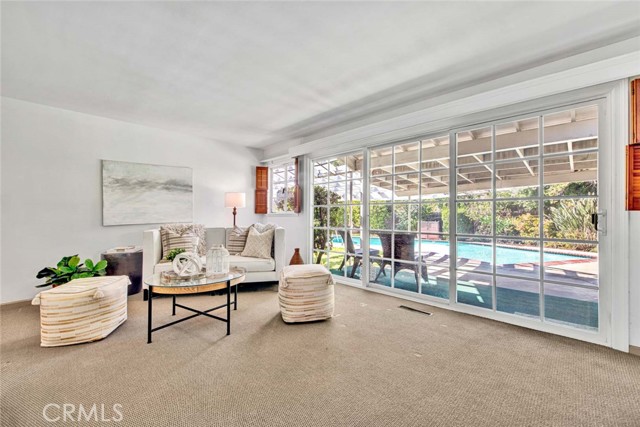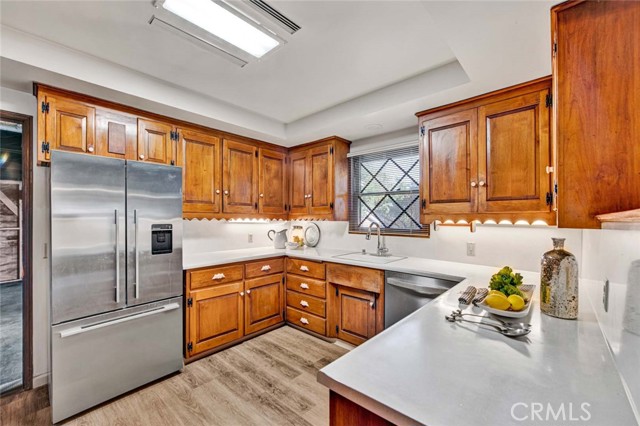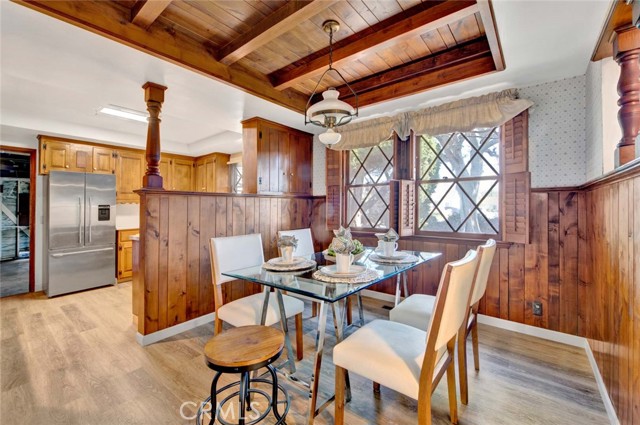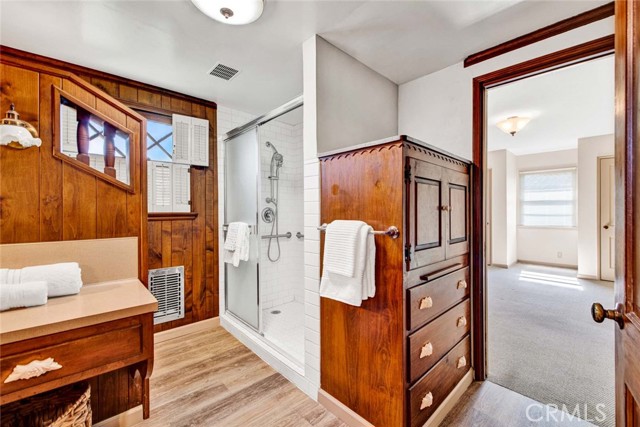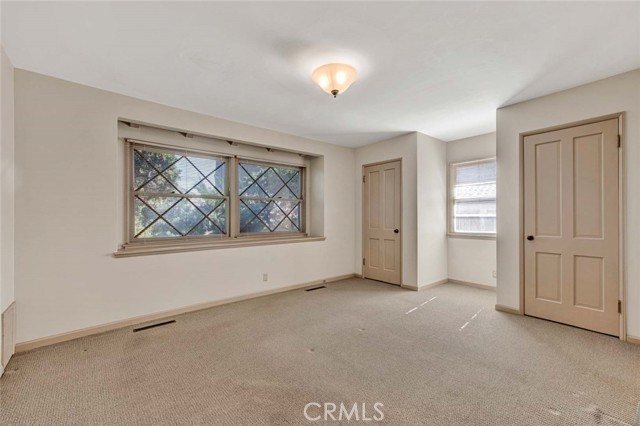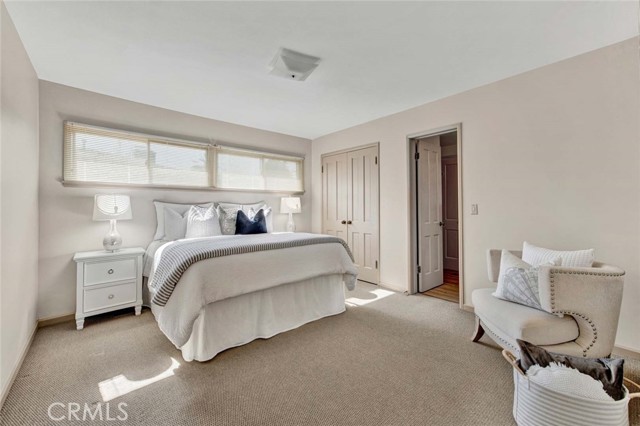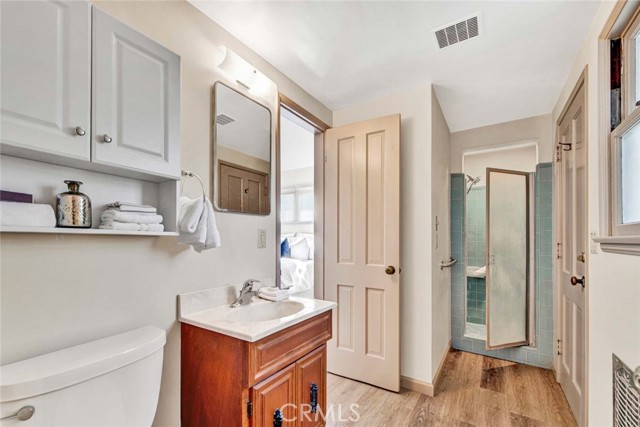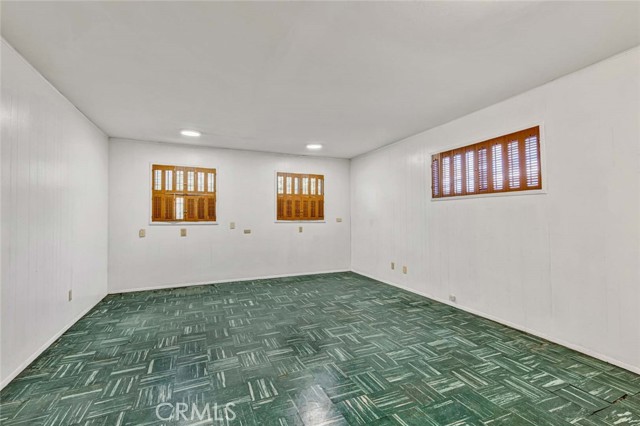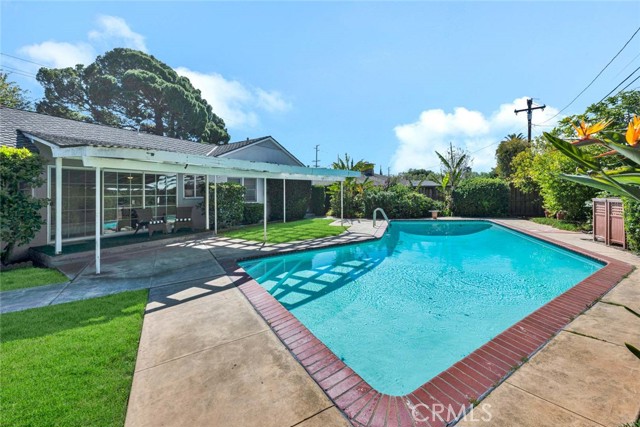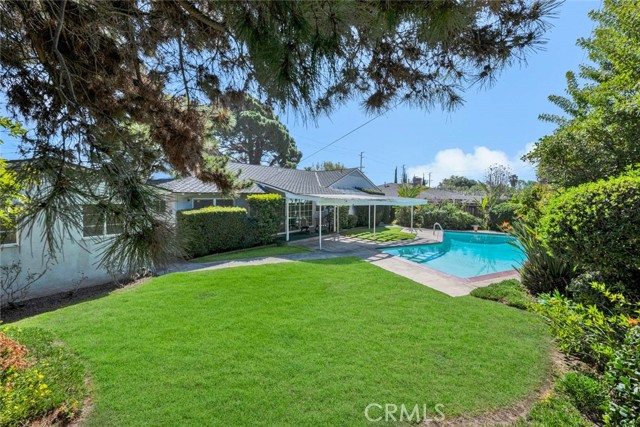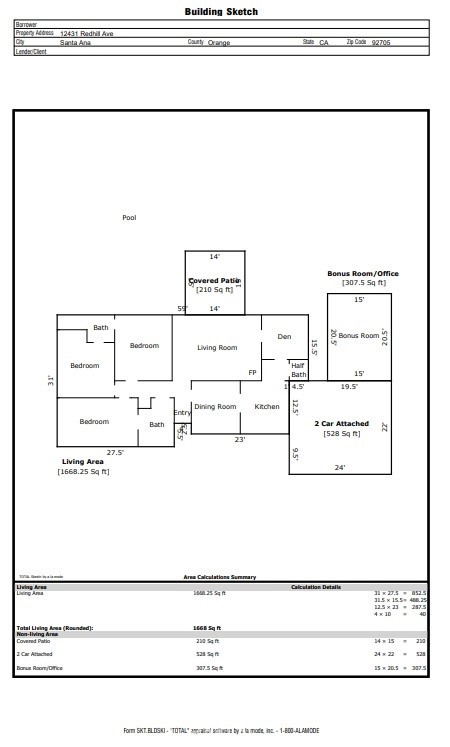12431 Red Hill Avenue, North Tustin, CA 92705
- MLS#: PW25042636 ( Single Family Residence )
- Street Address: 12431 Red Hill Avenue
- Viewed: 3
- Price: $1,265,000
- Price sqft: $641
- Waterfront: Yes
- Wateraccess: Yes
- Year Built: 1953
- Bldg sqft: 1975
- Bedrooms: 4
- Total Baths: 3
- 1/2 Baths: 1
- Garage / Parking Spaces: 2
- Days On Market: 37
- Additional Information
- County: ORANGE
- City: North Tustin
- Zipcode: 92705
- District: Tustin Unified
- Elementary School: REDHIL
- Middle School: HEWES
- High School: FOOTHI
- Provided by: Seven Gables Real Estate
- Contact: James James

- DMCA Notice
-
DescriptionThis Classic California Ranch Style Home in North Tustin offers 1,975 square feet of living space, plus a relaxing backyard with a pool that's great for family gatherings. The home has 4 bedrooms & 2.5 bathrooms with recessed ceilings in the dining room & kitchen. The master bedroom includes separate closets and the master bath has wood built ins and an easily accessible tile shower. A Jack 'n Jill bathroom with a shower separates two of the bedrooms. The home features a spacious living room with views through expansive glass to the shaded patio, manicured yard and sparkling pool beyond. This property also includes a versatile bonus/4th bedroom ready to become your home office, gym or theatre. Nearby, you'll find highly rated schools including Red Hill Elementary, Hewes Middle and Foothill High Schools. For the selective buyer wanting to put down roots and enjoy a home that adapts to your evolving needs. Ask your Realtor for an appointment to see this gem in the heart of North Tustin.
Property Location and Similar Properties
Contact Patrick Adams
Schedule A Showing
Features
Accessibility Features
- Low Pile Carpeting
Appliances
- Dishwasher
- Electric Oven
- Electric Cooktop
- Hot Water Circulator
- Refrigerator
- Water Heater
Architectural Style
- Ranch
Assessments
- Unknown
Association Fee
- 0.00
Commoninterest
- None
Common Walls
- No Common Walls
Construction Materials
- Stucco
Cooling
- Central Air
- Electric
Country
- US
Days On Market
- 27
Direction Faces
- Southeast
Eating Area
- Dining Room
Electric
- Standard
Elementary School
- REDHIL
Elementaryschool
- Red Hill
Entry Location
- front Door
Fencing
- Average Condition
- Wood
Fireplace Features
- Living Room
- Wood Burning
Flooring
- Carpet
- Laminate
Foundation Details
- Pillar/Post/Pier
- Slab
Garage Spaces
- 2.00
Heating
- Central
- Fireplace(s)
- Forced Air
- Natural Gas
High School
- FOOTHI2
Highschool
- Foothill
Interior Features
- Laminate Counters
Laundry Features
- Dryer Included
- In Garage
- Washer Included
Levels
- One
Living Area Source
- Taped
Lockboxtype
- Supra
Lot Features
- Front Yard
- Sprinkler System
Middle School
- HEWES
Middleorjuniorschool
- Hewes
Parcel Number
- 10332120
Parking Features
- Driveway
- Garage - Single Door
Patio And Porch Features
- Concrete
- Covered
- Patio
Pool Features
- Private
- In Ground
Postalcodeplus4
- 3201
Property Type
- Single Family Residence
Property Condition
- Repairs Cosmetic
Road Frontage Type
- County Road
Road Surface Type
- Paved
Roof
- Asphalt
School District
- Tustin Unified
Security Features
- Carbon Monoxide Detector(s)
- Smoke Detector(s)
Sewer
- Public Sewer
- Sewer Paid
Spa Features
- None
Utilities
- Cable Connected
- Electricity Connected
- Natural Gas Connected
- Sewer Connected
- Water Connected
View
- Hills
Water Source
- Public
Window Features
- Wood Frames
Year Built
- 1953
Year Built Source
- Assessor
