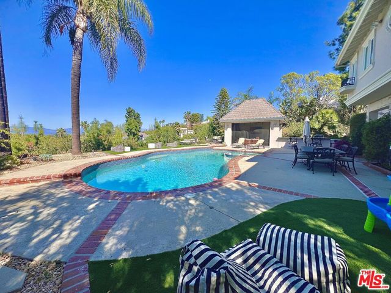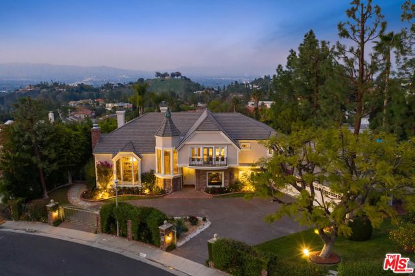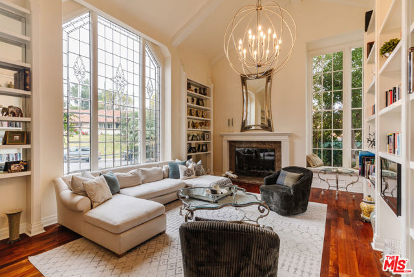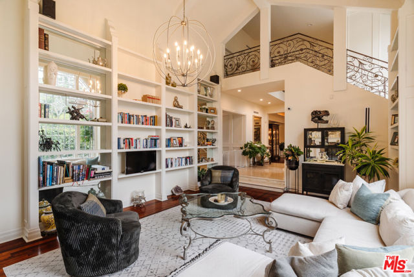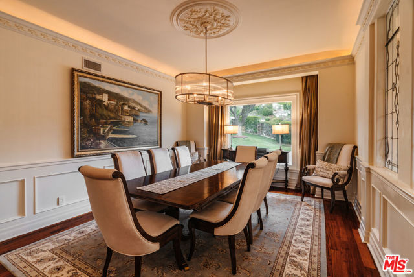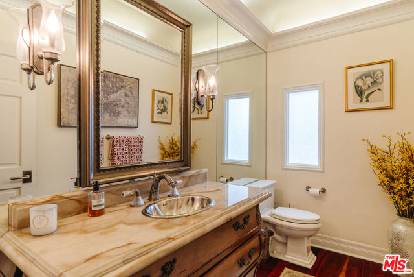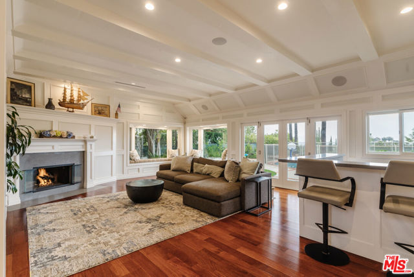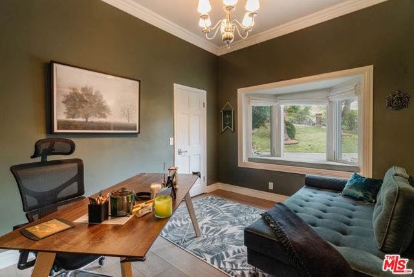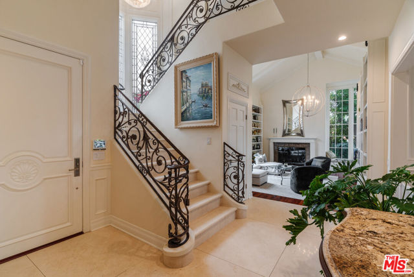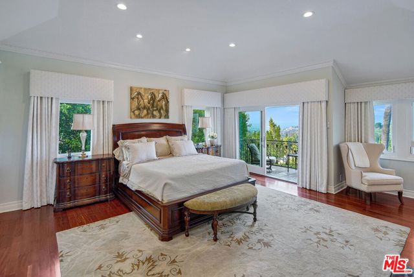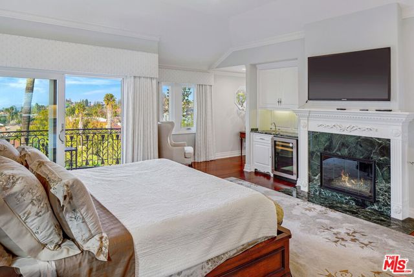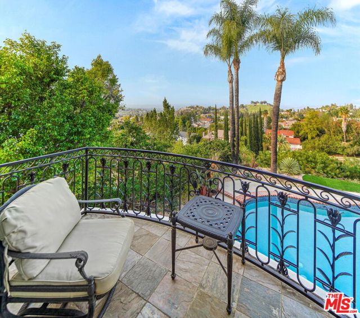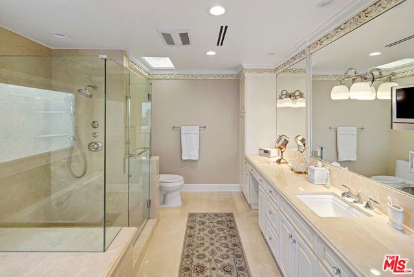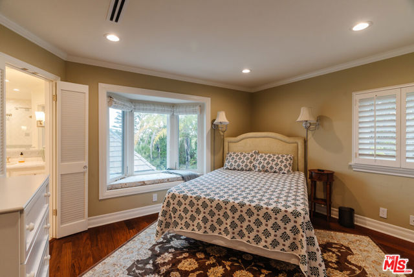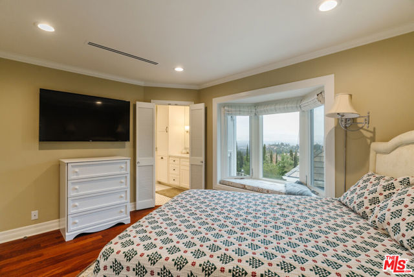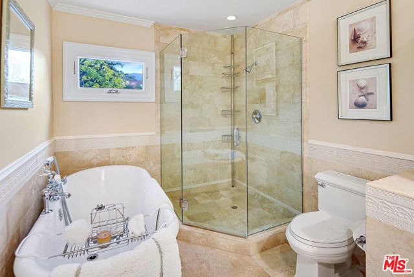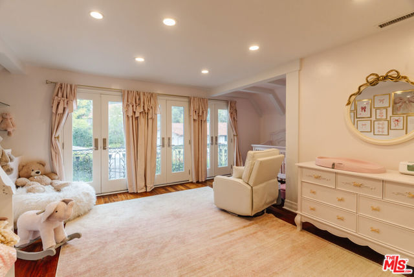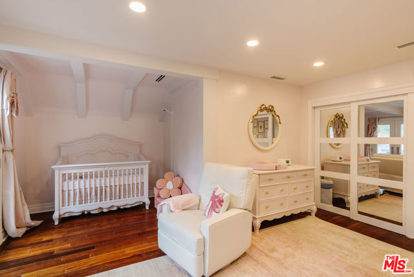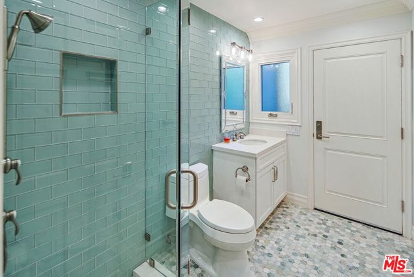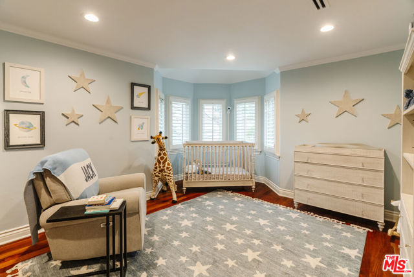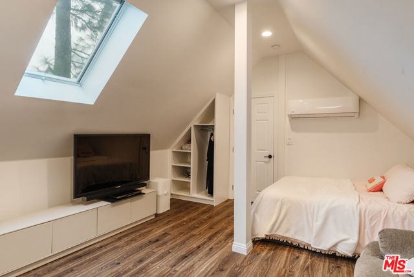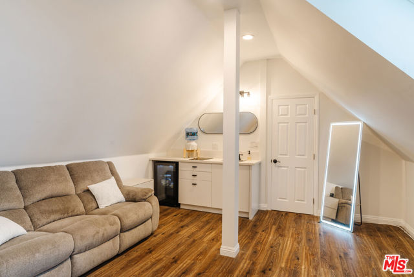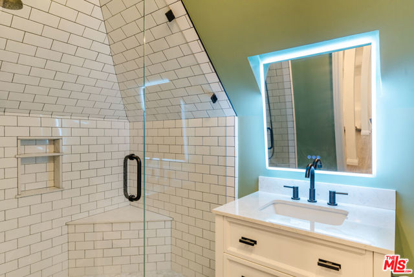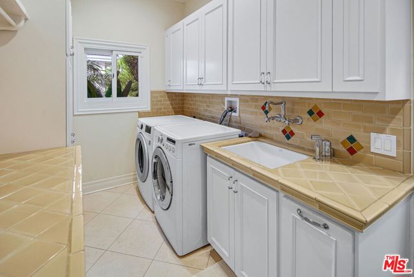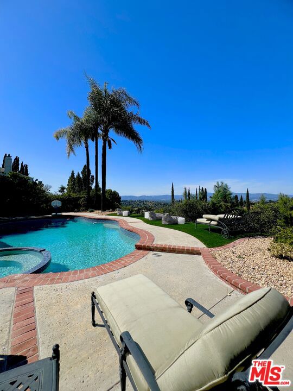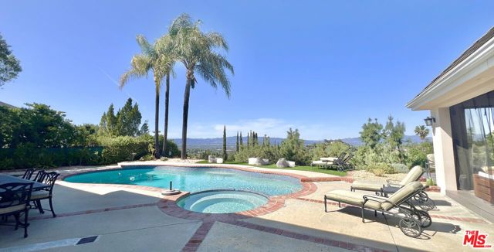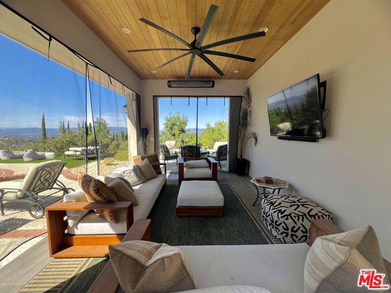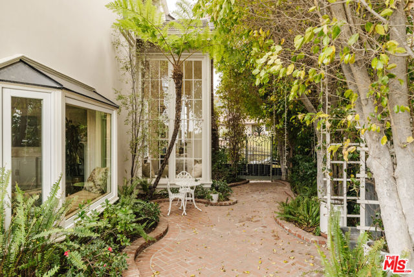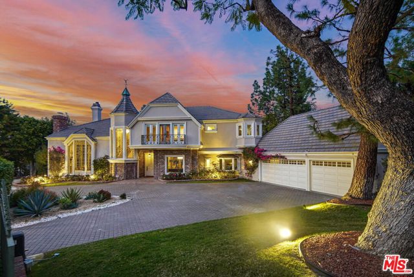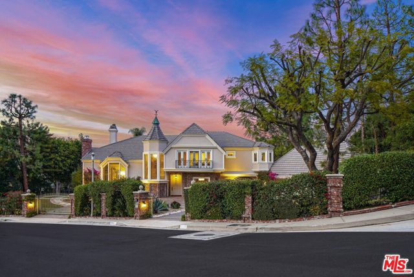3819 Vista Linda Drive, Encino, CA 91316
- MLS#: 25503783 ( Single Family Residence )
- Street Address: 3819 Vista Linda Drive
- Viewed: 2
- Price: $4,400,000
- Price sqft: $978
- Waterfront: No
- Year Built: 1980
- Bldg sqft: 4497
- Bedrooms: 6
- Total Baths: 7
- Full Baths: 6
- 1/2 Baths: 1
- Garage / Parking Spaces: 8
- Days On Market: 100
- Additional Information
- County: LOS ANGELES
- City: Encino
- Zipcode: 91316
- Provided by: Carolwood Estates
- Contact: Lisa Diane Lisa Diane

- DMCA Notice
-
Description** Major Reduction** Motivated Seller. Located at the end of a quiet cul de sac in Lake Encino, this elegant traditional home offers breathtaking views of the San Fernando Valley and is both child and pet friendly, providing a welcoming environment for all members of the household. The sprawling 4,497 sqft home boasts 6 bedrooms and 6 bathrooms, with notable features including 3 fireplaces, 3 en suite bedrooms, Jack and Jill bedrooms with a shared bath, and more. Behind gates, a motor court lined with brick pavers leads to the sophisticated entryway, where a two story foyer greets you. The home features a formal living room with cathedral ceilings, exposed beams, a cozy window seat, and a fireplace; a separate dining room; and a family room with coffered ceilings, built ins, a bay window, a rustic wine closet framed in red brick, a fireplace, a bar area, and sliders that allow for seamless indoor/outdoor living. The chef's kitchen is a culinary dream, featuring three Viking ranges, a center island, and an eat in area that also opens seamlessly to the backyard. The primary suite is a luxurious retreat, complete with a marble fireplace, dual en suite bathrooms, and a walk in closet. A newly added sixth bedroom and bath above the three car garage, with plentiful storage, offer space and convenience for any lifestyle. Outside, the expansive yard is perfect for entertaining, with a built in BBQ, pool, separate spa, and sweeping views. A screened in gazebo creates an ideal outdoor living space, featuring a television and overhead heaters for year round enjoyment. Additional highlights include well appointed bedrooms, a laundry room with a sink, a fire resistant stone/slate roof, and a beautiful rose garden and fruit trees. This home offers the versatility, privacy, and luxury to fit a variety of lifestyles and needs.
Property Location and Similar Properties
Contact Patrick Adams
Schedule A Showing
Features
Appliances
- Dishwasher
- Disposal
- Refrigerator
Architectural Style
- Traditional
Common Walls
- No Common Walls
Cooling
- Central Air
Country
- US
Fireplace Features
- Living Room
Flooring
- Tile
- Wood
Heating
- Central
Laundry Features
- Washer Included
- Dryer Included
- Individual Room
Levels
- Multi/Split
Parcel Number
- 2184044012
Parking Features
- Garage - Three Door
- Driveway
Pool Features
- In Ground
Postalcodeplus4
- 4455
Property Type
- Single Family Residence
Spa Features
- In Ground
View
- City Lights
- Valley
- Hills
Virtual Tour Url
- https://vimeo.com/1060730284?share=copy
Year Built
- 1980
Zoning
- LARA
