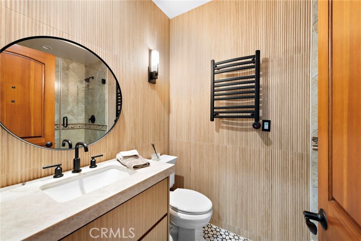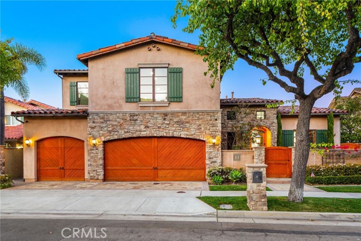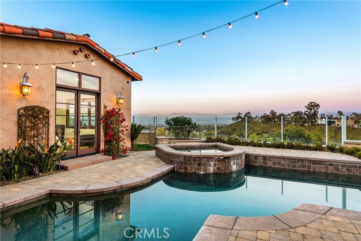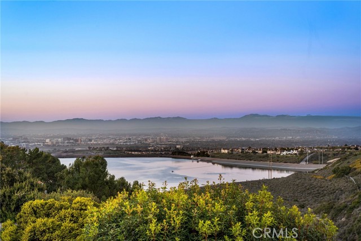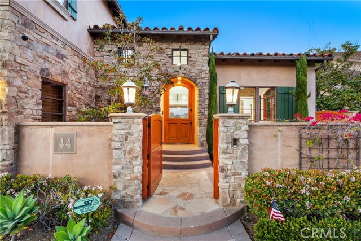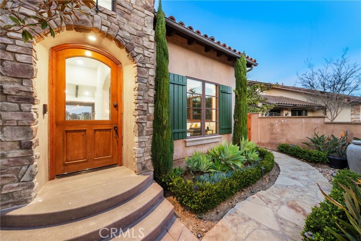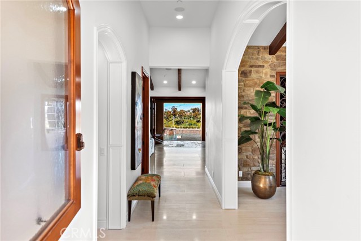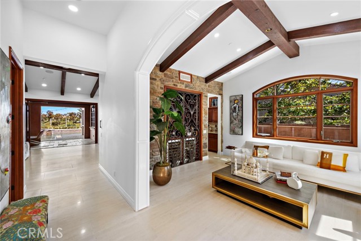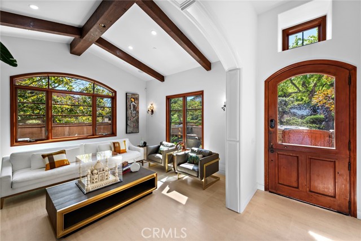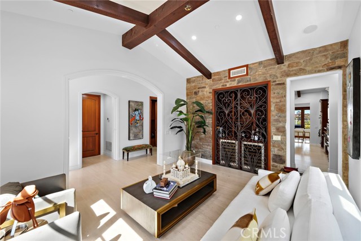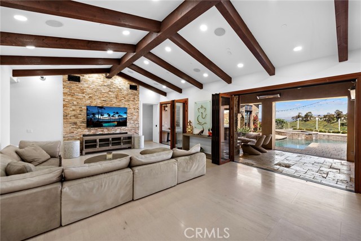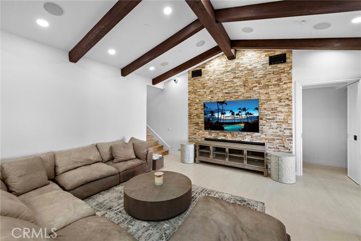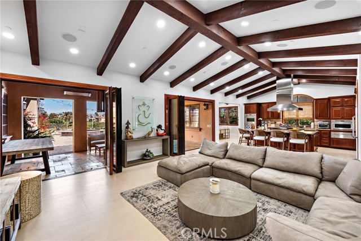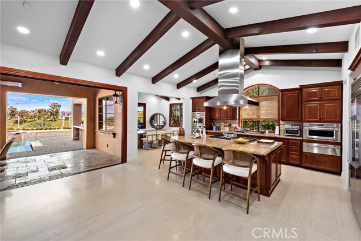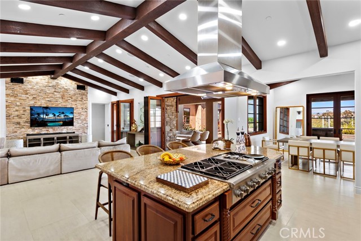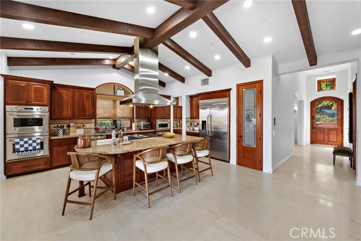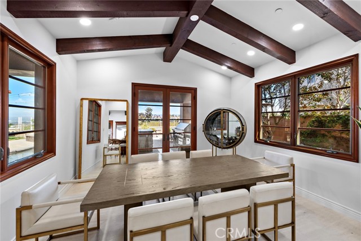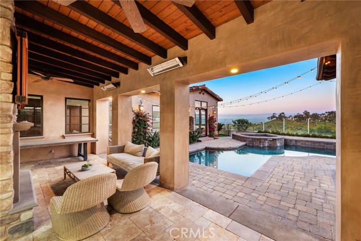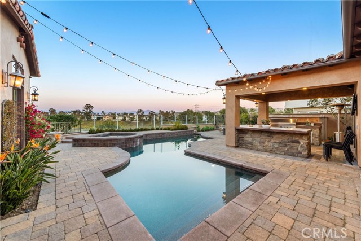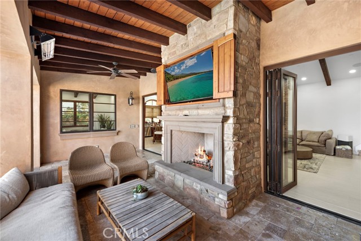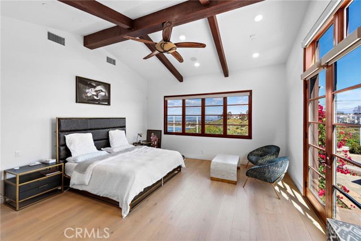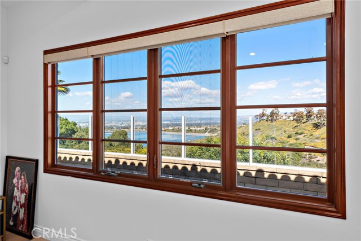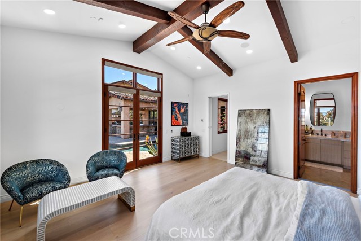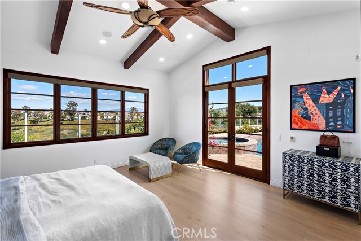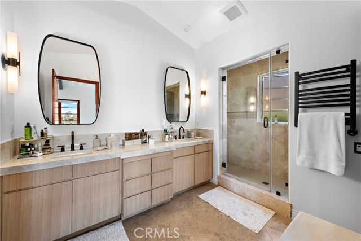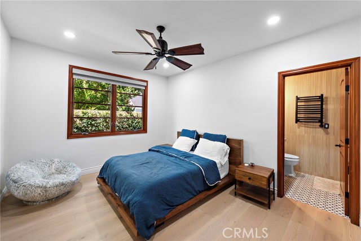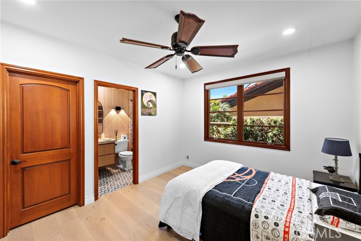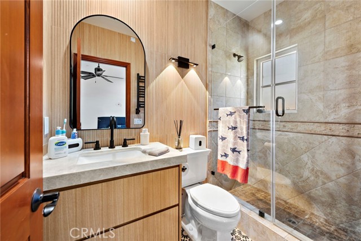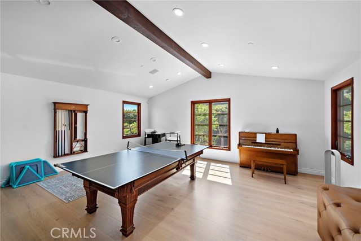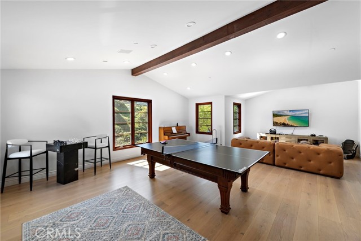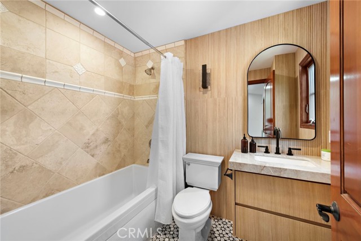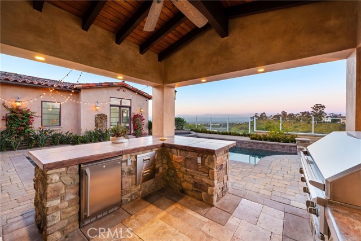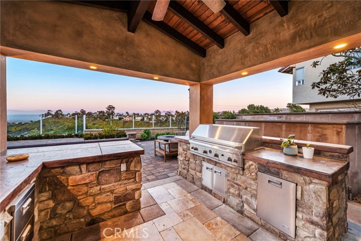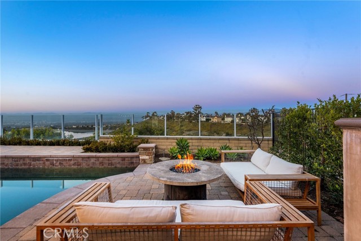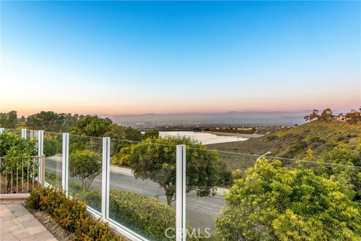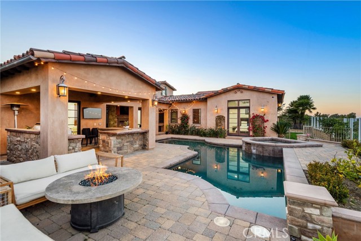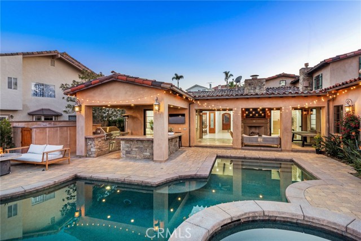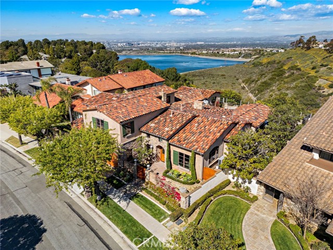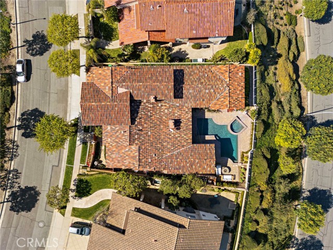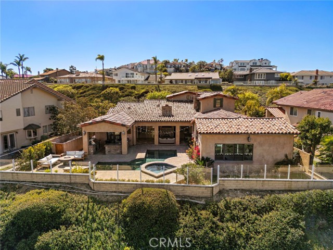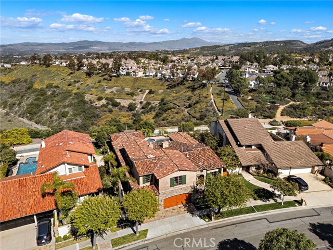44 Drakes Bay Drive, Corona del Mar, CA 92625
- MLS#: OC25041988 ( Single Family Residence )
- Street Address: 44 Drakes Bay Drive
- Viewed: 13
- Price: $6,797,000
- Price sqft: $1,537
- Waterfront: Yes
- Wateraccess: Yes
- Year Built: 2009
- Bldg sqft: 4423
- Bedrooms: 5
- Total Baths: 6
- Full Baths: 5
- 1/2 Baths: 1
- Garage / Parking Spaces: 3
- Days On Market: 324
- Additional Information
- County: ORANGE
- City: Corona del Mar
- Zipcode: 92625
- Subdivision: Spyglass Hill Custom (spyc)
- District: Newport Mesa Unified
- Provided by: Luxe Real Estate
- Contact: Paul Paul

- DMCA Notice
-
DescriptionPositioned to capture panoramic mountain and city light views, this thoughtfully designed home offers the convenience of single level living complemented by an additional upstairs space. Set on an expansive lot, the property features a gated entry courtyard and a resort style backyard with a pool, spa, and spacious patioideal for both everyday living and entertaining. The main level includes four well appointed bedrooms including the primary suite, while upstairs is a large bonus room and guest suite. New limestone and hardwood flooring, fresh paint, and new lighting has been added throughout the home, enhancing its fresh, modern appeal while the vaulted ceilings with exposed beams and hardwood floors add character and warmth. The gourmet kitchen is equipped with granite countertops, custom cabinetry, and high end stainless steel appliances, including dual ovens and a built in refrigerator. A wine vault with wrought iron doors serves as a distinctive focal point. The open concept layout flows into the family room, where a fireplace and large center island create an inviting gathering space. Designed for seamless indoor outdoor living with two sets of bi folding door system, multiple rooms open directly to the backyard, where a covered loggia with a full outdoor kitchen extends the living space. Glass railings preserve unobstructed views, while custom lighting enhances the outdoor ambiance. The primary suite features a walk in closet, dual vanities, and a walk in shower. Generously sized secondary bedrooms and recently updated bathrooms accommodate a variety of needs. Located on a quiet, single loaded street, this home offers privacy while remaining close to hiking trails, parks, and top coastal destinations, including Fashion Island, Crystal Cove State Park, and Corona del Mar.
Property Location and Similar Properties
Contact Patrick Adams
Schedule A Showing
Features
Accessibility Features
- Parking
Appliances
- 6 Burner Stove
- Barbecue
- Built-In Range
- Dishwasher
- Double Oven
- Gas Range
- Microwave
- Refrigerator
Assessments
- Unknown
Association Amenities
- Picnic Area
- Playground
Association Fee
- 685.00
Association Fee Frequency
- Quarterly
Commoninterest
- None
Common Walls
- No Common Walls
Cooling
- Central Air
- Dual
Country
- US
Days On Market
- 65
Door Features
- Double Door Entry
- Sliding Doors
Eating Area
- Breakfast Counter / Bar
- Breakfast Nook
- Family Kitchen
- Dining Room
- In Kitchen
Entry Location
- Front Door
Fencing
- Glass
Fireplace Features
- Family Room
- Outside
- Gas
- Fire Pit
- Great Room
Flooring
- Tile
- Wood
Garage Spaces
- 3.00
Heating
- Central
- Fireplace(s)
Interior Features
- Cathedral Ceiling(s)
- Ceiling Fan(s)
- High Ceilings
- Open Floorplan
- Pantry
- Recessed Lighting
- Wet Bar
Laundry Features
- Individual Room
- Inside
Levels
- Two
Living Area Source
- Assessor
Lockboxtype
- None
Lot Features
- 0-1 Unit/Acre
- Sprinkler System
- Sprinklers In Front
- Sprinklers In Rear
- Sprinklers Timer
Parcel Number
- 46105113
Parking Features
- Direct Garage Access
- Driveway
- Garage Faces Front
Patio And Porch Features
- Covered
Pool Features
- Private
- In Ground
- Salt Water
- Waterfall
Postalcodeplus4
- 1008
Property Type
- Single Family Residence
Property Condition
- Turnkey
- Updated/Remodeled
Roof
- Tile
School District
- Newport Mesa Unified
Security Features
- Carbon Monoxide Detector(s)
Sewer
- Public Sewer
Spa Features
- Private
- In Ground
Subdivision Name Other
- Spyglass Hill Custom (SPYC)
Utilities
- Cable Available
- Electricity Available
- Natural Gas Available
- Phone Available
- Sewer Available
- Water Available
View
- City Lights
- Hills
- Mountain(s)
- Panoramic
- Reservoir
- Water
Views
- 13
Waterfront Features
- Reservoir in Community
Water Source
- Public
Year Built
- 2009
Year Built Source
- Public Records
Zoning
- R1
