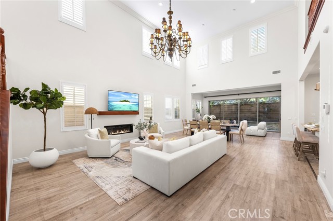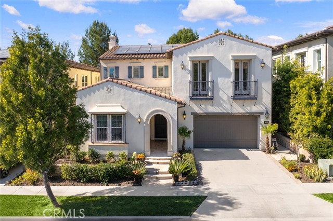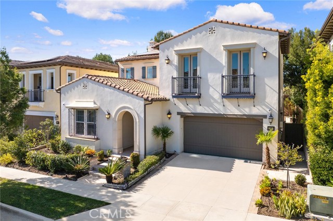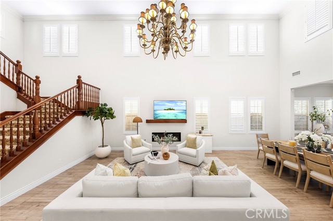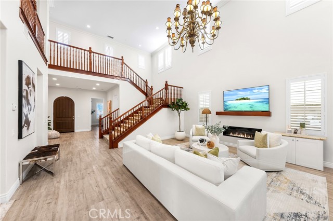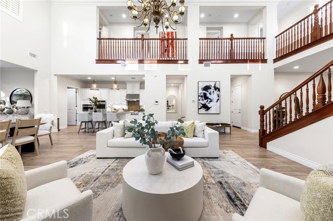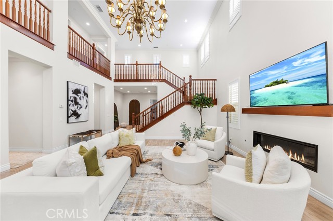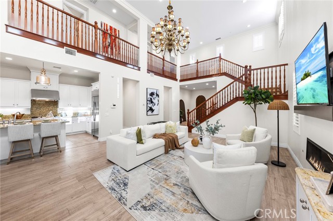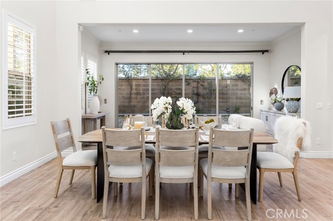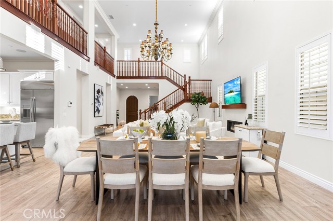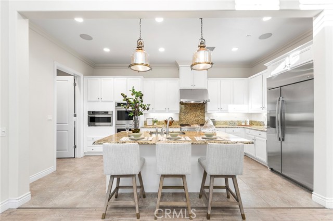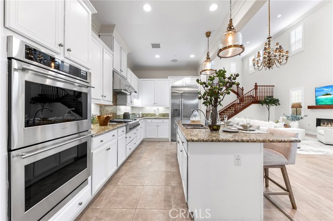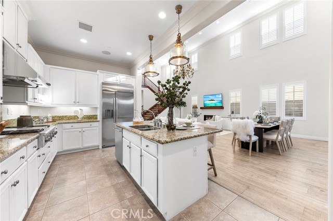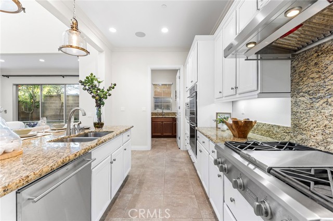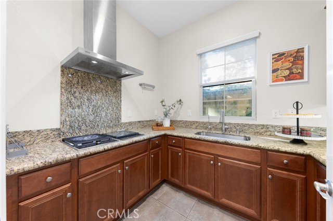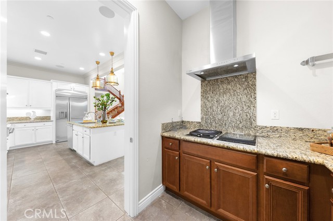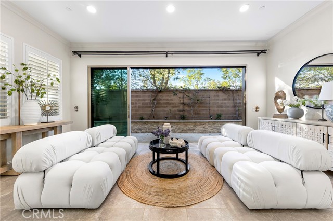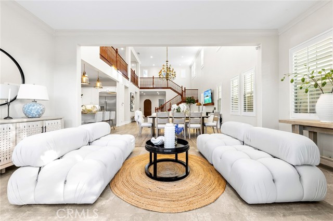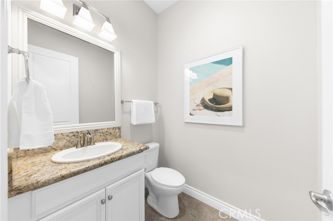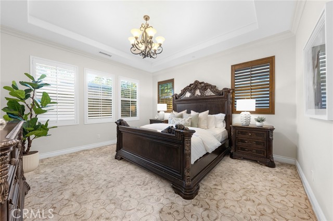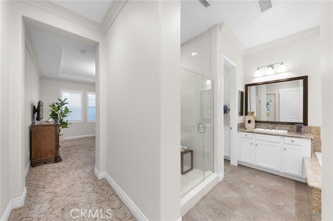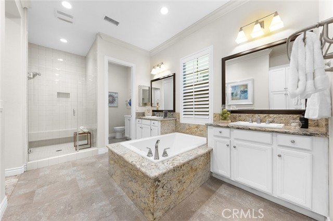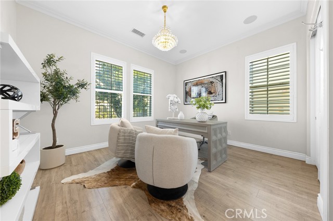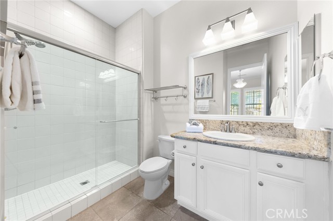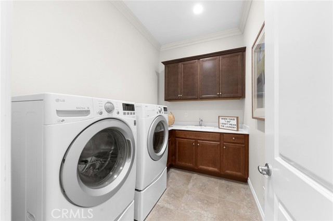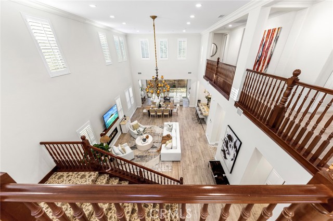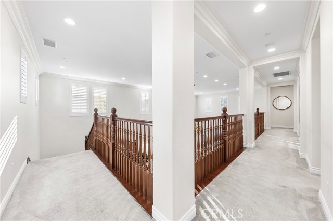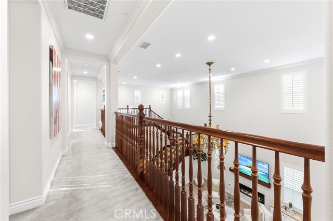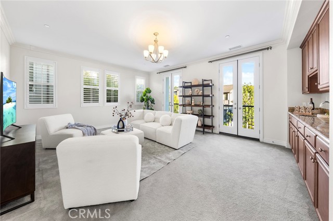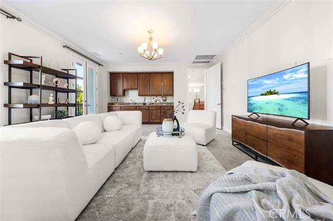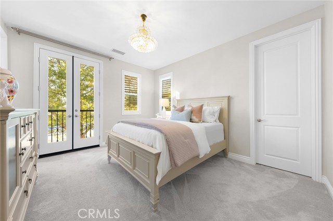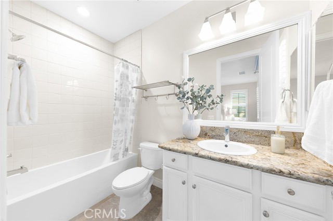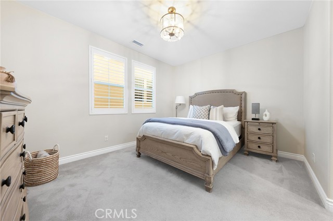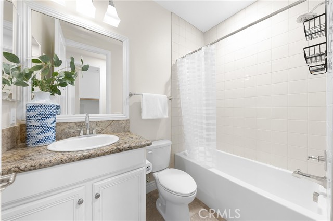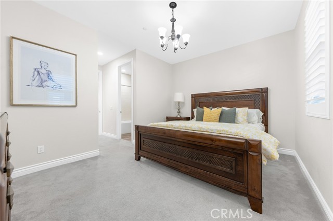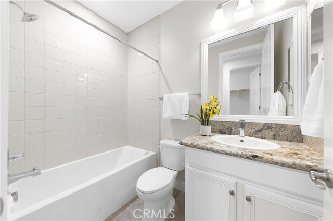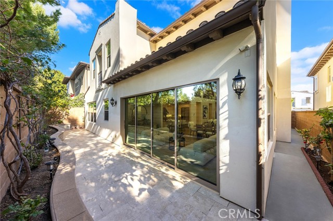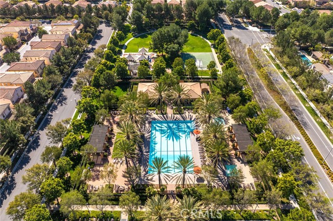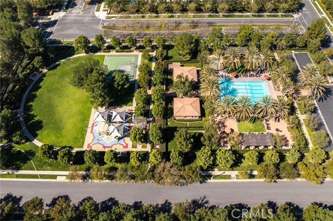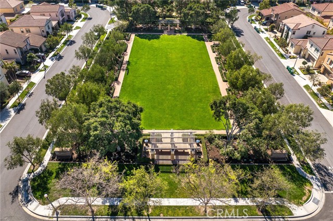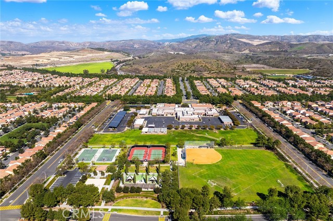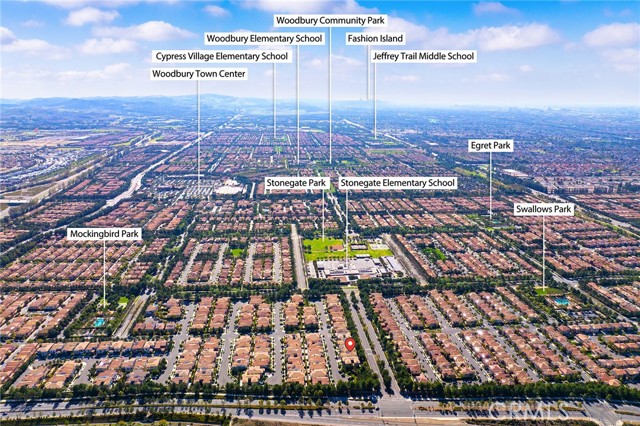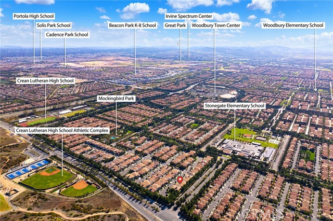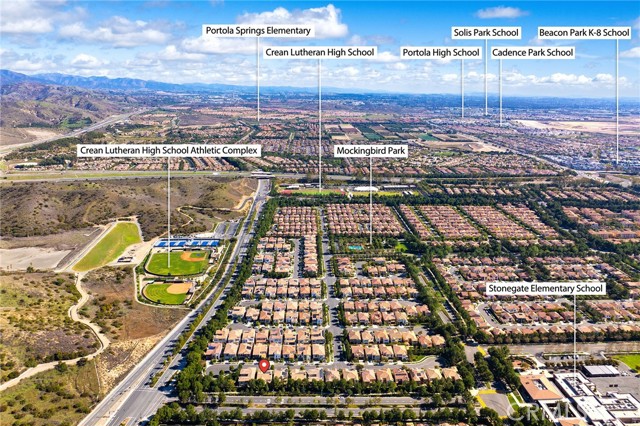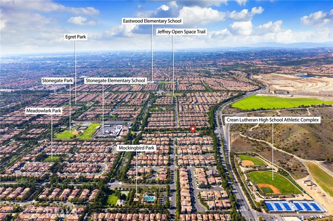53 Interlude, Irvine, CA 92620
- MLS#: WS25041831 ( Single Family Residence )
- Street Address: 53 Interlude
- Viewed: 4
- Price: $3,310,009
- Price sqft: $821
- Waterfront: No
- Year Built: 2017
- Bldg sqft: 4033
- Bedrooms: 5
- Total Baths: 6
- Full Baths: 5
- 1/2 Baths: 1
- Garage / Parking Spaces: 2
- Days On Market: 320
- Additional Information
- County: ORANGE
- City: Irvine
- Zipcode: 92620
- District: Irvine Unified
- Elementary School: STONEG
- Middle School: SIEVIS
- High School: NORTHW
- Provided by: TOP PRODUCERS REALTY PARTNERS
- Contact: YAMING YAMING

- DMCA Notice
-
DescriptionWelcome to 53 Interlude, an extraordinary masterpiece nestled in the exclusive Stonegate community of Irvine, perfectly positioned within a serene, private cul de sac. This exceptional residence boasts a stunning 20 foot vaulted ceiling, an architectural marvel that creates an expansive and captivating sense of grandeur. Designed with the finest modern comforts, the main level primary suite is a serene sanctuary, offering a spa inspired bath and a meticulously crafted walk in closet. An additional first floor en suite bedroom offers flexibility for guests or a distinguished home office. The luxury chefs kitchen is a culinary enthusiast's dream, featuring elite finishes, an oversized island, top tier appliances, and a dedicated wok kitchen for unparalleled versatility. Upstairs, a spacious loft serves as the ideal setting for intimate family gatherings, a private home theater, or a refined play area, while three lavish en suite bedrooms ensure ultimate privacy and comfort. The private backyard, an oasis of tranquility, invites serene outdoor living. Further enhancing the homes allure is the enclosed California Room, which seamlessly blends with the backyard to create a versatile indoor outdoor living space. This elegant addition provides year round enjoyment, allowing you to entertain and relax in absolute comfort regardless of the weather, offering the perfect extension of the homes luxurious living spaces. Additionally, the home is equipped with a solar lease, offering energy efficiency and significant cost savings, providing long term sustainability. Ideally located within walking distance to the Woodbury Town Center, highly regarded Stonegate Elementary, Sierra Vista Middle, and Northwood High, and offering seamless access to the 133 and 5 freeways, this exceptional home presents an unparalleled opportunity to own a residence of distinction, where luxury and architectural excellence converge. Dont miss the chance to experience this remarkable home in personschedule your private tour today and witness firsthand the elegance and sophistication that await at 53 Interlude.
Property Location and Similar Properties
Contact Patrick Adams
Schedule A Showing
Features
Appliances
- Dishwasher
- Gas Oven
- Gas Cooktop
- Ice Maker
- Refrigerator
- Tankless Water Heater
- Water Softener
Architectural Style
- Mediterranean
Assessments
- CFD/Mello-Roos
Association Amenities
- Pool
- Spa/Hot Tub
- Barbecue
- Outdoor Cooking Area
- Picnic Area
- Playground
- Tennis Court(s)
- Sport Court
- Biking Trails
- Clubhouse
- Maintenance Grounds
Association Fee
- 152.00
Association Fee Frequency
- Monthly
Basement
- Unfinished
Builder Name
- Richmond American Homes
Commoninterest
- None
Common Walls
- No Common Walls
Construction Materials
- Adobe
- Drywall Walls
Cooling
- Central Air
Country
- US
Days On Market
- 92
Eating Area
- Breakfast Counter / Bar
- Dining Room
Electric
- Standard
Elementary School
- STONEG
Elementaryschool
- Stonegate
Entry Location
- Front Door
Fireplace Features
- Living Room
Flooring
- Carpet
- Tile
- Wood
Foundation Details
- Block
Garage Spaces
- 2.00
Heating
- Central
High School
- NORTHW
Highschool
- Northwood
Interior Features
- Balcony
- Built-in Features
- High Ceilings
- Open Floorplan
- Wired for Data
- Wired for Sound
Laundry Features
- Dryer Included
- Gas Dryer Hookup
- Individual Room
- Laundry Chute
- Washer Included
Levels
- Two
Living Area Source
- Assessor
Lockboxtype
- Supra
Lockboxversion
- Supra
Lot Features
- Cul-De-Sac
- Yard
Middle School
- SIEVIS
Middleorjuniorschool
- Sierra Vista
Parcel Number
- 58033105
Parking Features
- Direct Garage Access
- Driveway
Patio And Porch Features
- Tile
Pool Features
- Association
- Community
Postalcodeplus4
- 3694
Property Type
- Single Family Residence
Property Condition
- Turnkey
Roof
- Tile
School District
- Irvine Unified
Security Features
- Security System
- Smoke Detector(s)
Sewer
- Public Sewer
Spa Features
- Association
- Community
Utilities
- Cable Connected
- Electricity Connected
- Natural Gas Connected
- Sewer Connected
- Water Connected
View
- Park/Greenbelt
Water Source
- Public
Window Features
- Double Pane Windows
- Plantation Shutters
Year Built
- 2017
Year Built Source
- Public Records
