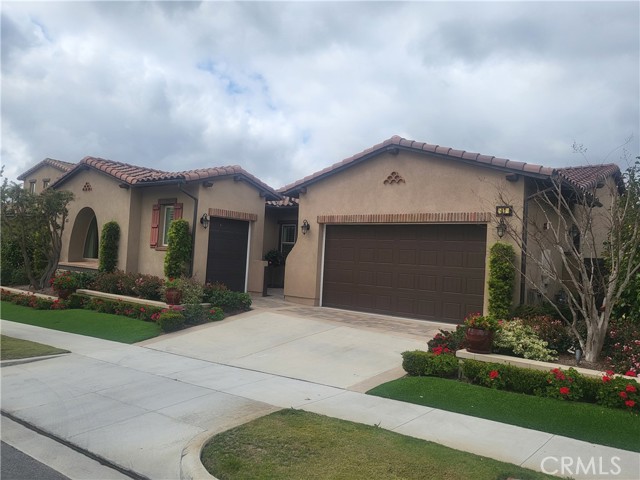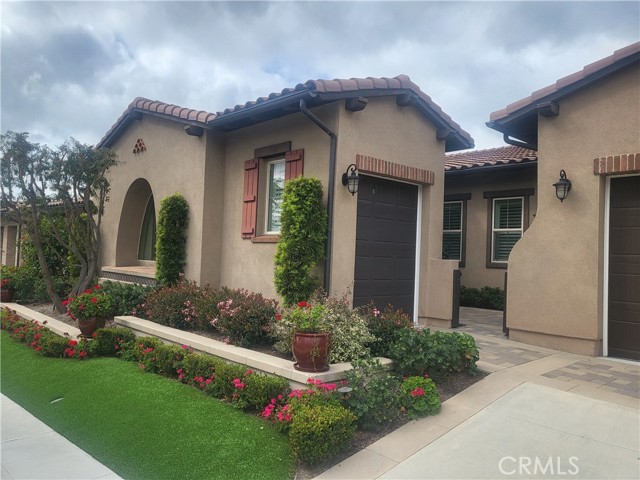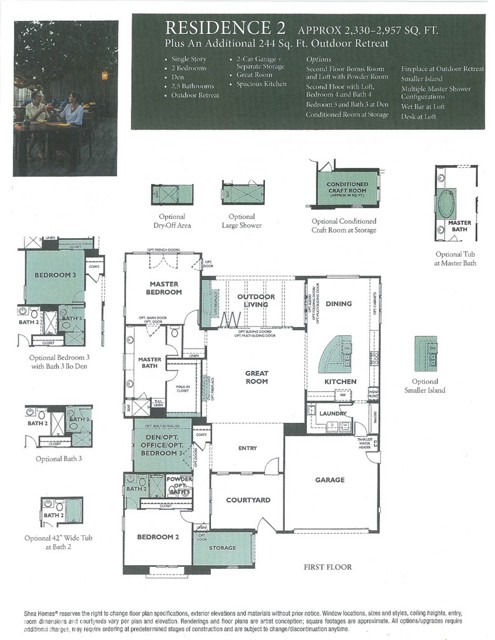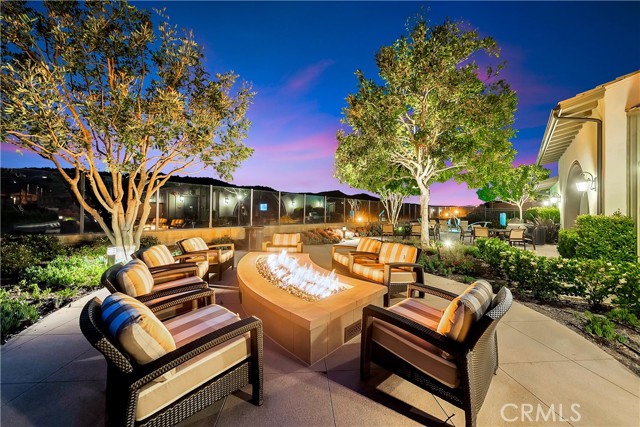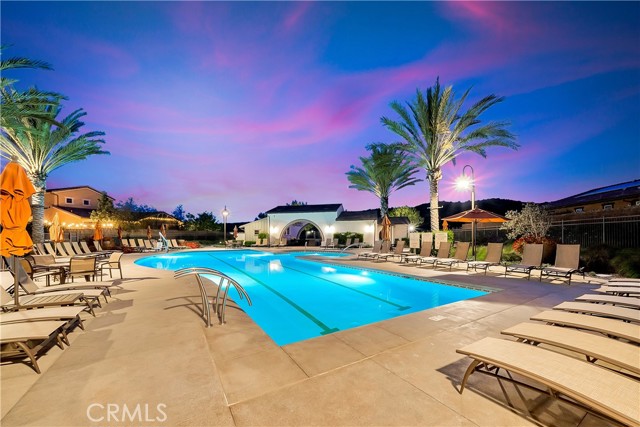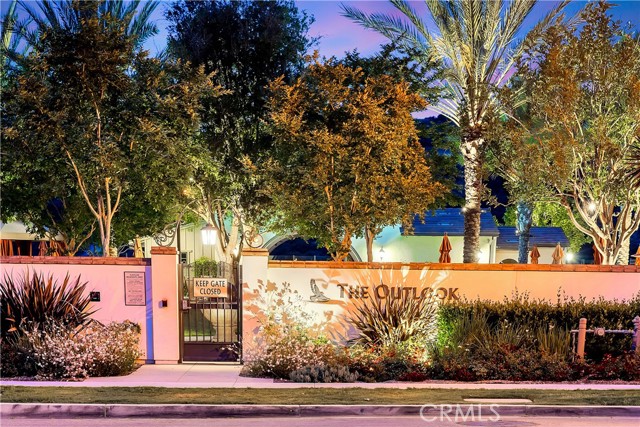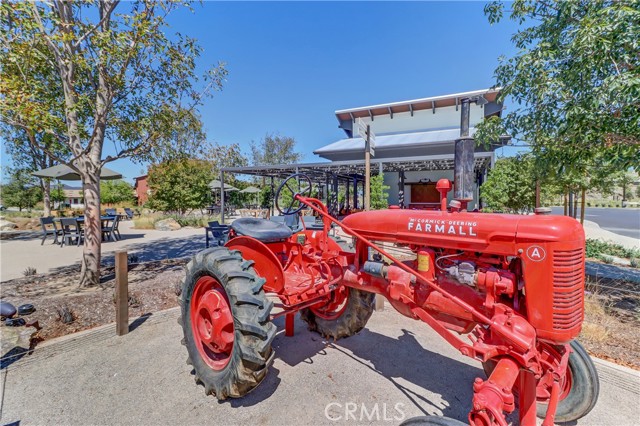17 Entorno Street, Rancho Mission Viejo, CA 92694
Adult Community
- MLS#: OC25043270 ( Single Family Residence )
- Street Address: 17 Entorno Street
- Viewed: 7
- Price: $2,195,000
- Price sqft: $942
- Waterfront: No
- Year Built: 2016
- Bldg sqft: 2330
- Bedrooms: 2
- Total Baths: 3
- Full Baths: 2
- 1/2 Baths: 1
- Garage / Parking Spaces: 2
- Days On Market: 59
- Additional Information
- County: ORANGE
- City: Rancho Mission Viejo
- Zipcode: 92694
- Subdivision: Alondra (esalon)
- District: Capistrano Unified
- High School: TESERO
- Provided by: Robert Pellkofer, Broker
- Contact: Robert Robert

- DMCA Notice
-
DescriptionView, location & street appeal are 3 box's this home definitely has to offer. Alondra is arguably one of the most sought after 55+ communities in Rancho Mission Viejo. This single level home is boasting an open and spacious floor plan with ocean breeze's, panoramic sunset and hills views. Upon entering you are greeted with porcelain tile flooring that seamlessly flows from the family room to the kitchen and dinning area. Two sets of sliding glass doors open to the California room with gas fireplace, TV, recessed lighting, ceiling fan and drop down automatic screen. The backyard has a water feature, built in BBQ, putting green, low maintenance landscaping, stone paving and glass fencing. The gourmet kitchen features a tile backsplash, Quartz counter tops, soft close drawers and cabinets, stainless appliances with 6 burner cooktop, oven, warming drawer and a generous amount of pantry cabinets. The primary suite offers a tranquil retreat with a large tiled walk in shower, stand alone tub and tile flooring. Additional features include built in entertainment center and matching cabinets in the office, tankless water heater, soft water system and plenty of over head storage in the garage, and plantation shutters or fabric drapes on all of the windows.
Property Location and Similar Properties
Contact Patrick Adams
Schedule A Showing
Features
Accessibility Features
- 36 Inch Or More Wide Halls
Appliances
- 6 Burner Stove
- Convection Oven
- Dishwasher
- Electric Oven
- ENERGY STAR Qualified Appliances
- Disposal
- Gas Cooktop
- Tankless Water Heater
Architectural Style
- Mediterranean
Assessments
- Special Assessments
- CFD/Mello-Roos
Association Amenities
- Pickleball
- Pool
- Spa/Hot Tub
- Fire Pit
- Barbecue
- Outdoor Cooking Area
- Picnic Area
- Dog Park
- Bocce Ball Court
- Biking Trails
- Hiking Trails
- Gym/Ex Room
- Clubhouse
- Meeting Room
Association Fee
- 388.00
Association Fee Frequency
- Monthly
Builder Name
- Shea Homes
Commoninterest
- Planned Development
Common Walls
- No Common Walls
Construction Materials
- Brick
- Stucco
Cooling
- Central Air
- ENERGY STAR Qualified Equipment
- High Efficiency
Country
- US
Days On Market
- 46
Eating Area
- Breakfast Counter / Bar
- Family Kitchen
Electric
- Electricity - On Property
Entry Location
- front porch
Fencing
- Block
- Glass
Fireplace Features
- Outside
Flooring
- Carpet
- Tile
Foundation Details
- Slab
Garage Spaces
- 2.00
Heating
- Central
- ENERGY STAR Qualified Equipment
- High Efficiency
- Natural Gas
High School
- TESERO
Highschool
- Tesoro
Interior Features
- Crown Molding
- High Ceilings
- Open Floorplan
- Pantry
- Quartz Counters
- Recessed Lighting
Laundry Features
- Gas & Electric Dryer Hookup
- Individual Room
Levels
- One
Lockboxtype
- None
Lot Features
- 0-1 Unit/Acre
- Cul-De-Sac
- Rectangular Lot
- Level
- Sprinkler System
- Yard
Parcel Number
- 75537133
Parking Features
- Direct Garage Access
- Driveway
- Concrete
- Driveway Level
- Garage
- Garage Faces Front
Patio And Porch Features
- Covered
- Stone
Pool Features
- Association
- Community
- Gunite
- Heated
- In Ground
Postalcodeplus4
- 1374
Property Type
- Single Family Residence
Property Condition
- Termite Clearance
- Turnkey
Road Frontage Type
- City Street
Road Surface Type
- Paved
Roof
- Tile
School District
- Capistrano Unified
Security Features
- Carbon Monoxide Detector(s)
- Fire and Smoke Detection System
- Fire Rated Drywall
- Fire Sprinkler System
- Smoke Detector(s)
Sewer
- Public Sewer
Spa Features
- Association
- Community
- Gunite
- Heated
- In Ground
Subdivision Name Other
- Alondra (ESALON)
Utilities
- Cable Connected
- Electricity Connected
- Natural Gas Connected
- Sewer Connected
- Water Connected
View
- Hills
- Orchard
- Trees/Woods
Water Source
- Public
Window Features
- Double Pane Windows
- ENERGY STAR Qualified Windows
- Plantation Shutters
Year Built
- 2016
Year Built Source
- Assessor
