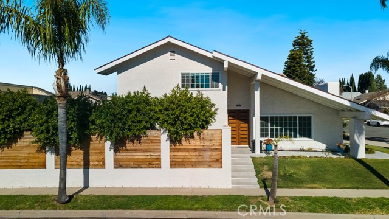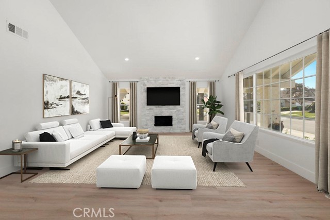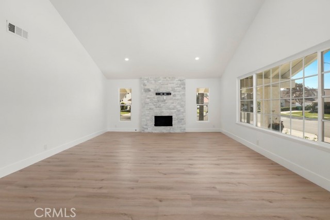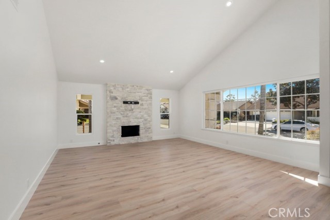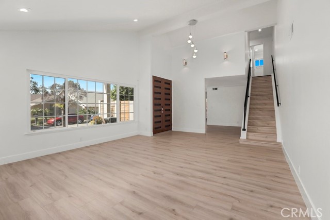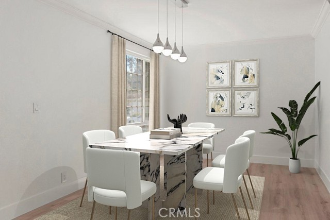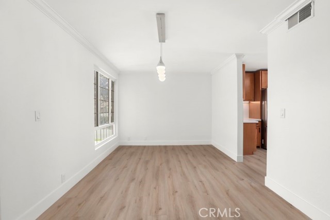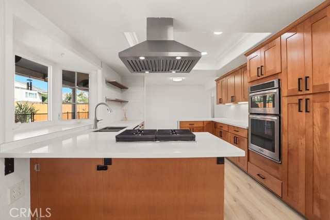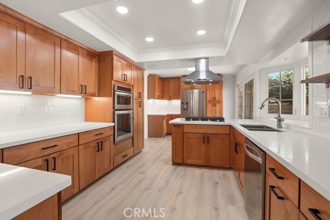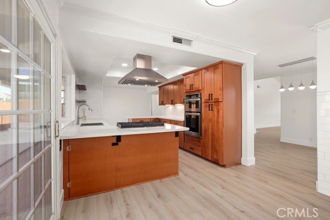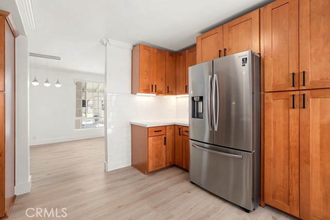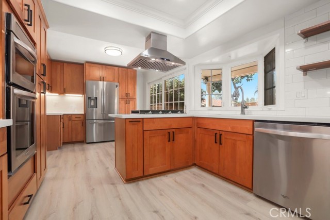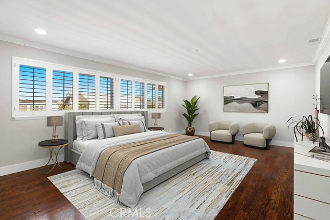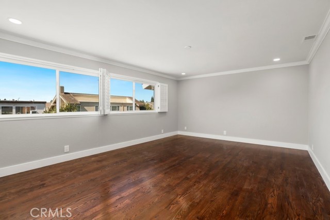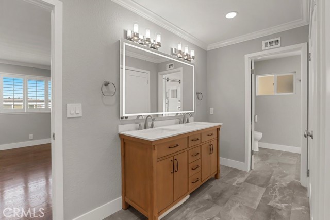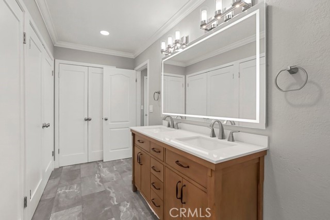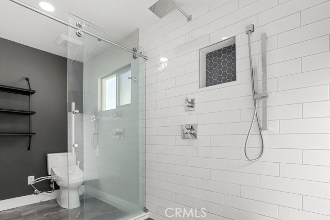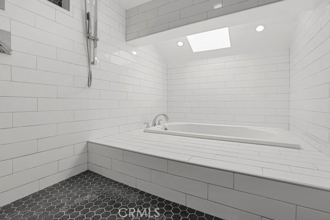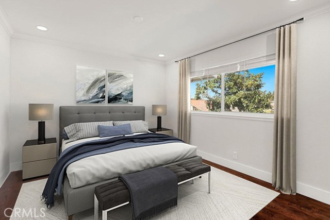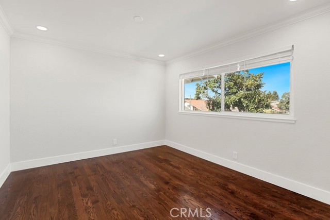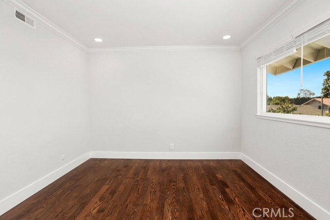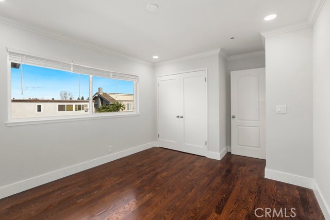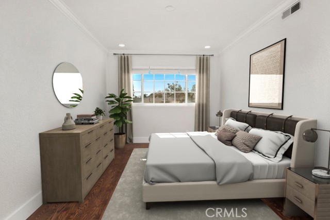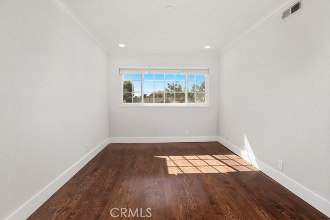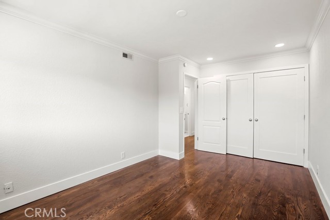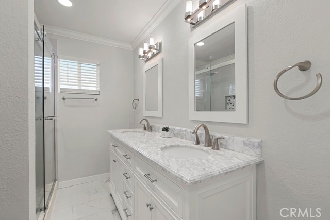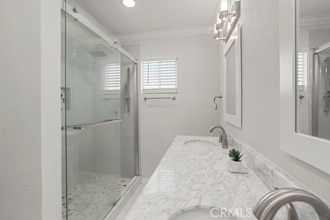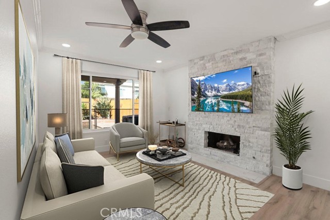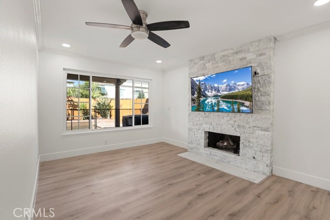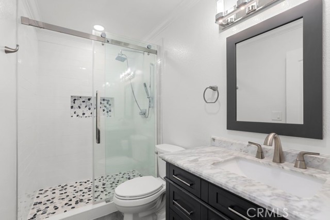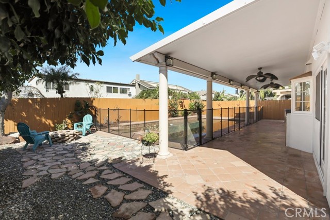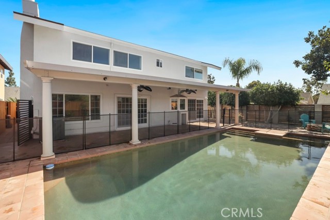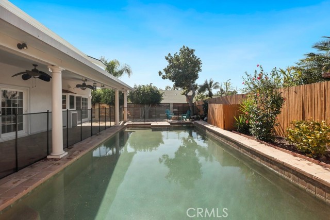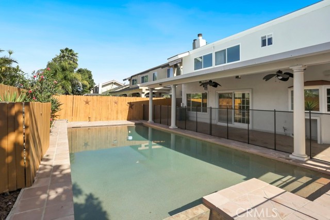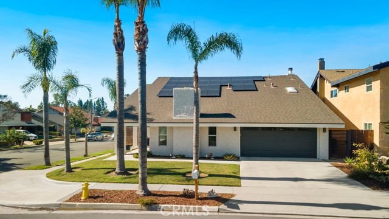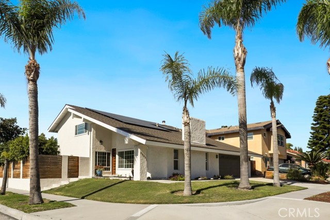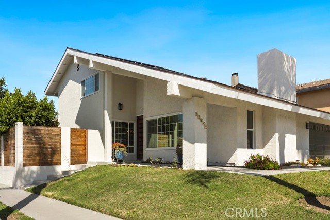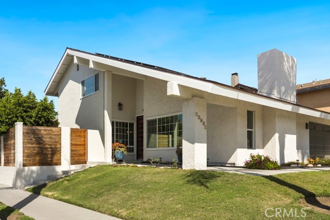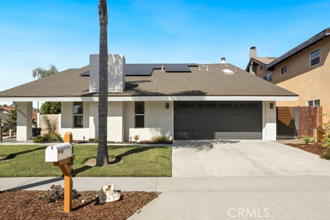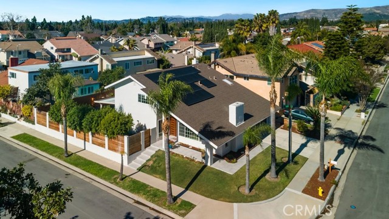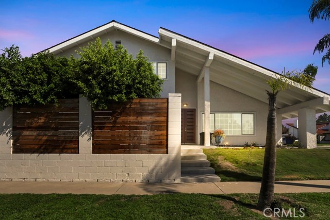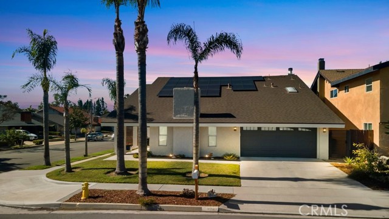13841 Typee Way, Irvine, CA 92620
- MLS#: OC25042346 ( Single Family Residence )
- Street Address: 13841 Typee Way
- Viewed: 6
- Price: $1,999,900
- Price sqft: $889
- Waterfront: No
- Year Built: 1970
- Bldg sqft: 2250
- Bedrooms: 4
- Total Baths: 3
- Full Baths: 3
- Garage / Parking Spaces: 4
- Days On Market: 319
- Additional Information
- County: ORANGE
- City: Irvine
- Zipcode: 92620
- Subdivision: Racquet Club (rc)
- District: Irvine Unified
- Elementary School: BRYWOO
- Middle School: SIEVIS
- High School: NORTHW
- Provided by: Redfin
- Contact: Erica Erica

- DMCA Notice
-
DescriptionThis is a rare opportunity to experience resort style living in a corner unit with NO HOA fees or Mello Roos! This beautifully renovated two story single family home, built in 1970, offers luxury and comfort in the highly sought after Northwood community. Boasting 2,250 sq. ft. of living space on a 6,000 sq. ft. lot, this spacious home features 4 bedrooms and 3 bathrooms. Step inside to discover newly installed luxury vinyl plank flooring, a freshly painted interior, LED recessed lighting, a custom stone fireplace, and soaring vaulted ceilings in the living room. The fully renovated chefs kitchen is a dream, complete with custom cabinetry, stainless steel appliances, a built in cooktop, quartz countertops, a subway tile backsplash, crown molding, under cabinet lighting, recessed lighting, and a picturesque garden window. Large sliding doors open to a breathtaking backyard oasisperfect for entertaining and embracing the Southern California lifestyle. Enjoy a sparkling pool and spa, along with a spacious covered patio featuring an Alumawood structure that provides light, shade, rain protection, and built in fans. The main floor bedroom is ideal for guests or multi generational living, featuring an updated bathroom with a walk in shower, quartz countertop vanity, and tile flooring. Upstairs, three generously sized bedrooms offer a private retreat for everyone. The primary suite is a true sanctuary, boasting a luxurious en suite bathroom with a walk in porcelain tile shower, large soaking tub, dual sinks with quartz countertops, porcelain tile floors, and three spacious closets. Two additional bedrooms share a beautifully remodeled bathroom with tile flooring, a quartz countertop vanity, and a walk in shower. Additional features include a direct access 2 car garage with epoxy flooring and custom storage cabinets, plus plenty of street parking. This home is conveniently located near shopping centers, restaurants, award winning Brywood Elementary School, Sierra Vista Middle School, and Northwood High School, as well as freeways and Northwood Courtside & Racquet Club Parks. Dont miss this incredible opportunityschedule a tour today!
Property Location and Similar Properties
Contact Patrick Adams
Schedule A Showing
Features
Appliances
- Convection Oven
- Dishwasher
- Electric Oven
- Disposal
- Gas Cooktop
- Gas Water Heater
- Microwave
- Range Hood
- Refrigerator
- Self Cleaning Oven
- Vented Exhaust Fan
- Water Heater
- Water Line to Refrigerator
Assessments
- None
Association Amenities
- Playground
Association Fee
- 0.00
Commoninterest
- None
Common Walls
- No Common Walls
Cooling
- Central Air
Country
- US
Days On Market
- 25
Door Features
- Double Door Entry
- Sliding Doors
Eating Area
- Dining Room
Electric
- Photovoltaics on Grid
Elementary School
- BRYWOO
Elementaryschool
- Brywood
Exclusions
- washer
- dryer
- fridge
Fencing
- Wood
Fireplace Features
- Living Room
Flooring
- Tile
- Vinyl
- Wood
Foundation Details
- Slab
Garage Spaces
- 2.00
Heating
- Central
- Fireplace(s)
High School
- NORTHW
Highschool
- Northwood
Interior Features
- Ceiling Fan(s)
- Crown Molding
- Quartz Counters
- Recessed Lighting
Laundry Features
- Electric Dryer Hookup
- In Garage
- Washer Hookup
Levels
- Two
Living Area Source
- Assessor
Lockboxtype
- Supra
Lockboxversion
- Supra BT LE
Lot Features
- Back Yard
- Corner Lot
Middle School
- SIEVIS2
Middleorjuniorschool
- Siera Vista
Parcel Number
- 52902410
Parking Features
- Built-In Storage
- Direct Garage Access
- Driveway
- Driveway Up Slope From Street
- Garage
- Garage Faces Front
- Garage - Single Door
- Garage Door Opener
- Private
- Side by Side
Patio And Porch Features
- Covered
- Patio
- Tile
Pool Features
- Private
- Fenced
- Heated
- Electric Heat
- In Ground
- Pebble
Postalcodeplus4
- 3275
Property Type
- Single Family Residence
Property Condition
- Turnkey
- Updated/Remodeled
Roof
- Shingle
School District
- Irvine Unified
Security Features
- Carbon Monoxide Detector(s)
- Smoke Detector(s)
Sewer
- Public Sewer
Spa Features
- Private
- Heated
- In Ground
Subdivision Name Other
- Racquet Club (RC)
Uncovered Spaces
- 2.00
Utilities
- Cable Available
- Electricity Available
- Natural Gas Available
- Phone Available
- Sewer Available
- Water Available
View
- Neighborhood
- Pool
Virtual Tour Url
- https://my.matterport.com/show/?m=U2oLMDCTZjf&mls=1
Water Source
- Public
Window Features
- Blinds
- Double Pane Windows
- Plantation Shutters
- Screens
Year Built
- 1970
Year Built Source
- Public Records

