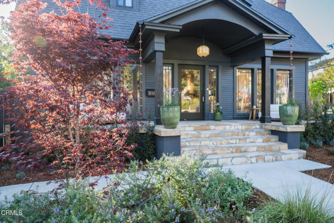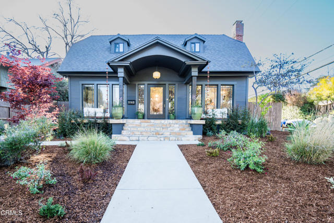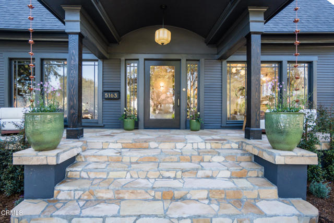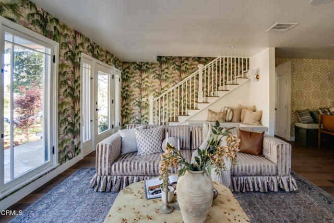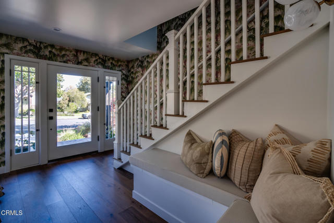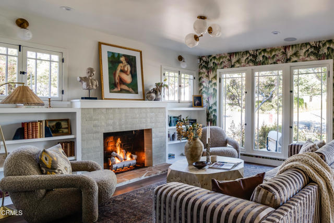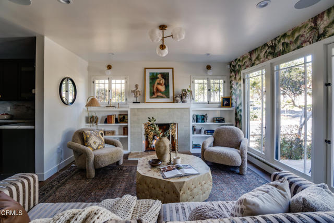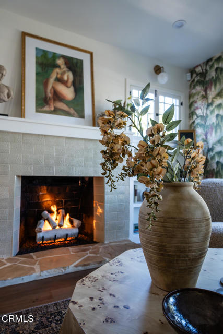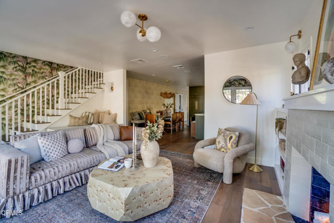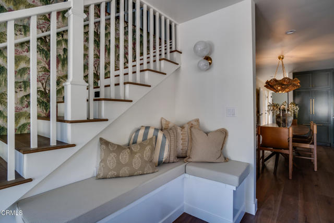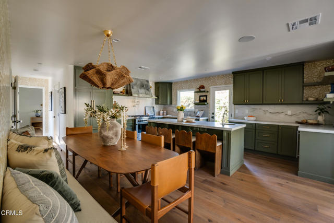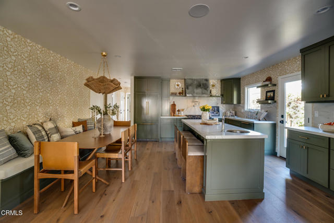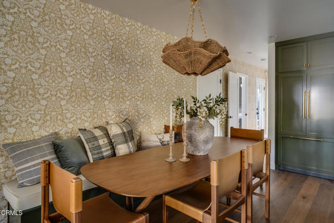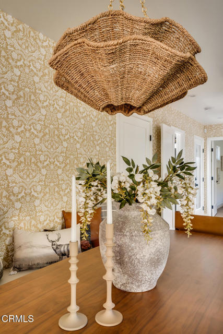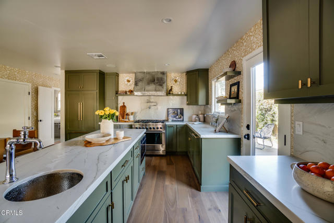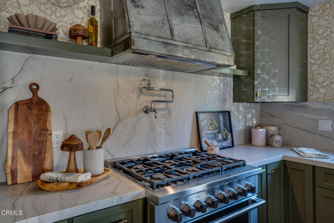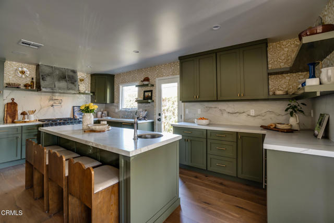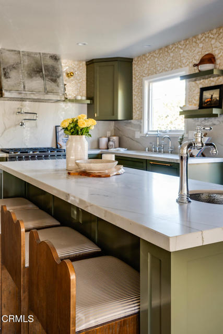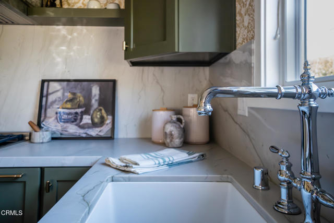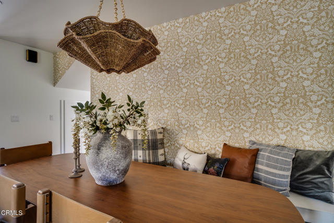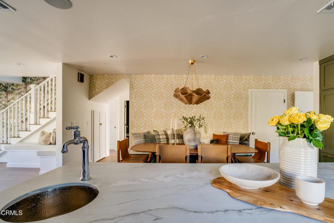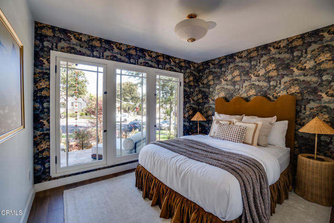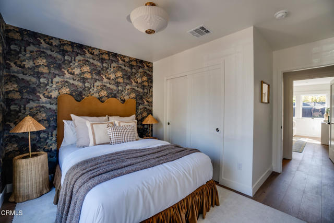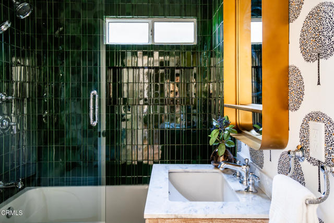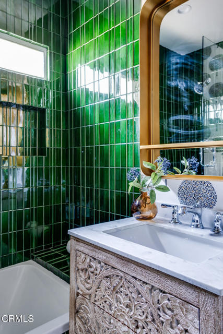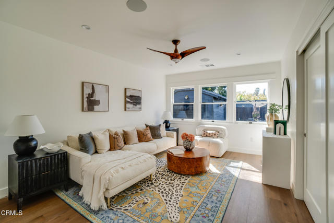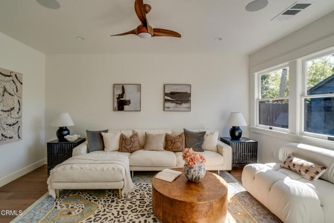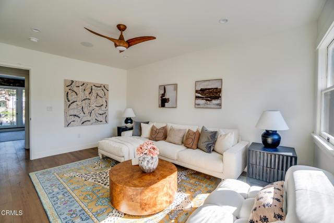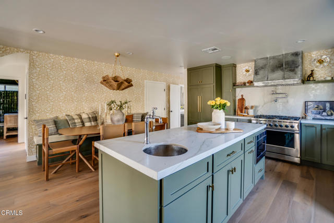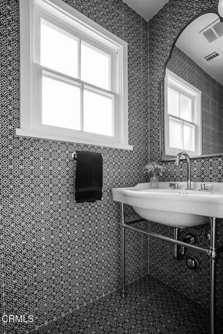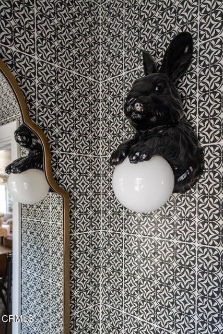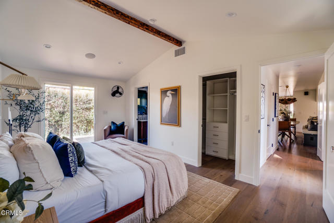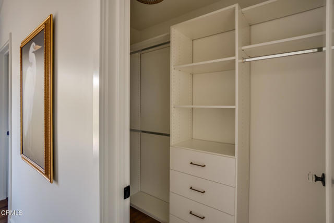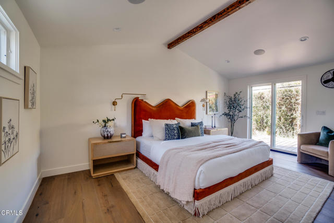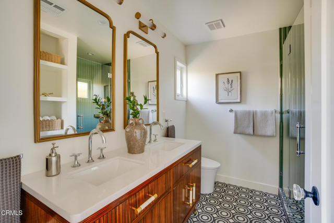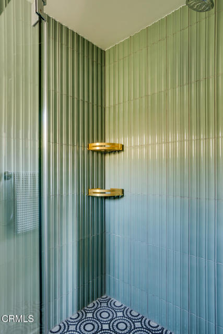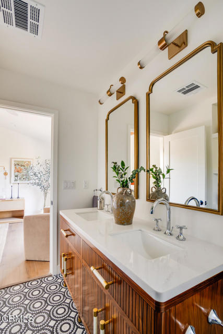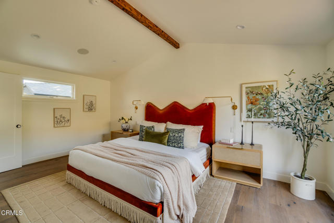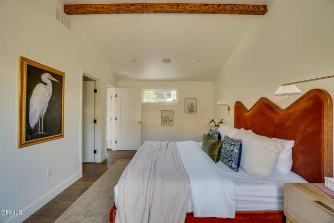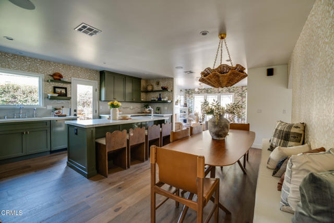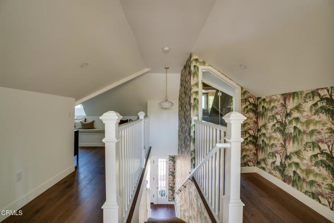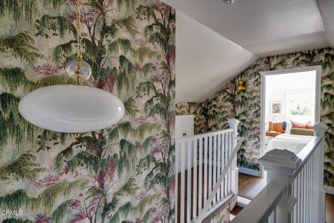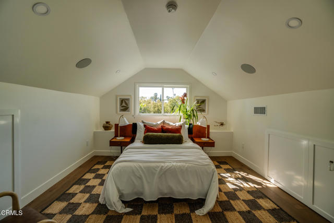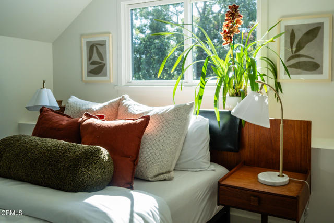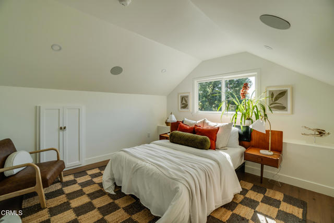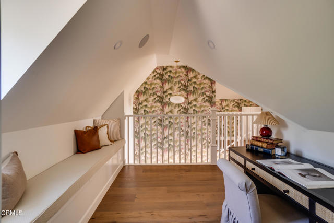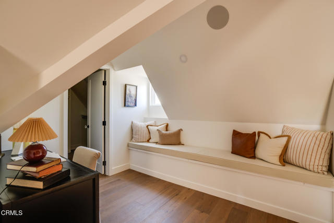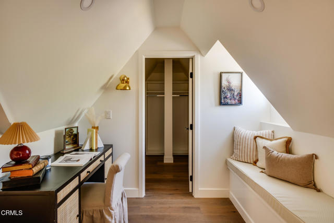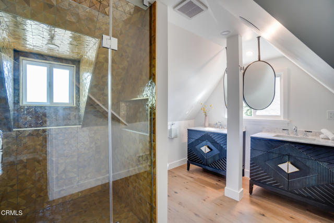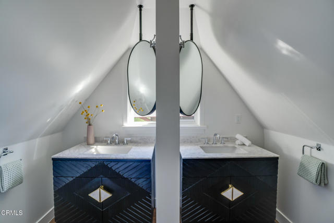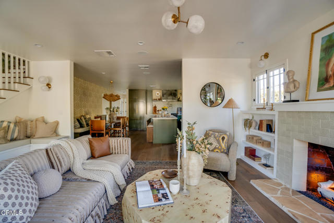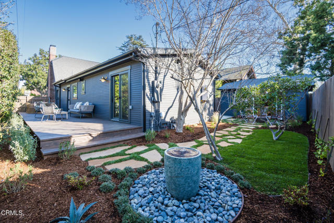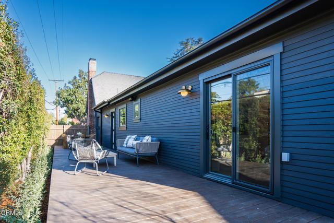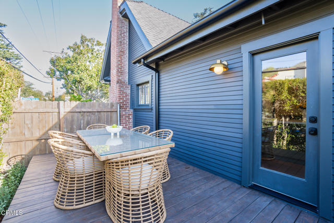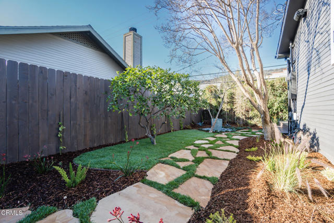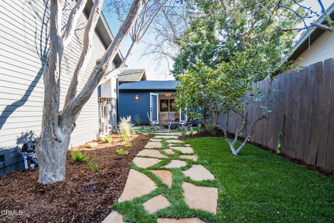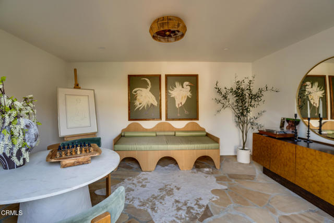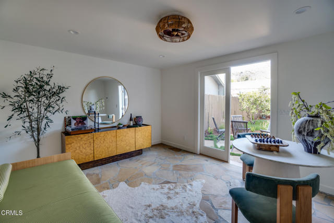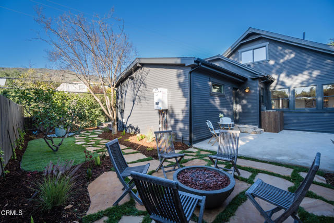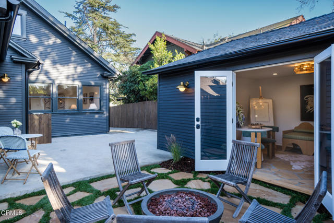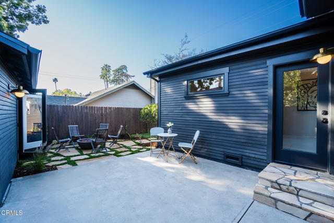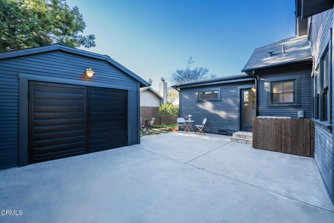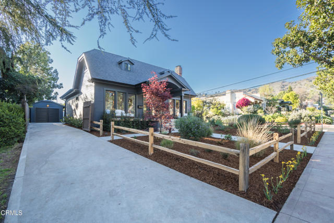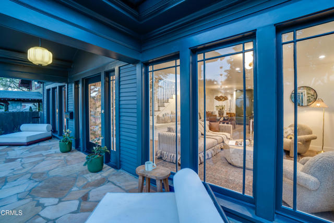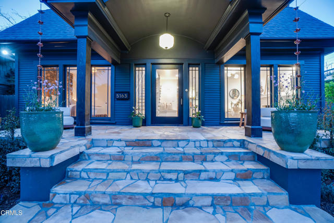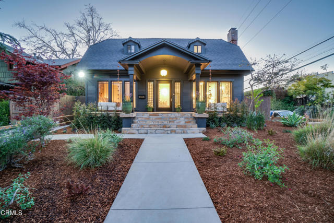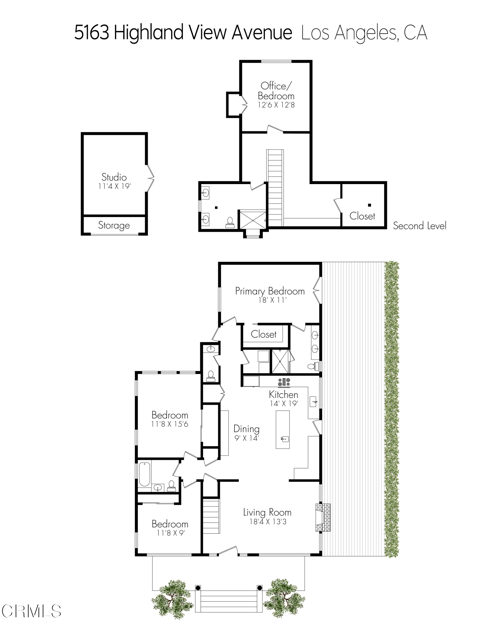5163 Highland View Avenue, Los Angeles, CA 90041
- MLS#: P1-21035 ( Single Family Residence )
- Street Address: 5163 Highland View Avenue
- Viewed: 2
- Price: $2,498,000
- Price sqft: $1,021
- Waterfront: Yes
- Wateraccess: Yes
- Year Built: 1922
- Bldg sqft: 2446
- Bedrooms: 4
- Total Baths: 4
- Full Baths: 1
- 1/2 Baths: 1
- Days On Market: 141
- Additional Information
- County: LOS ANGELES
- City: Los Angeles
- Zipcode: 90041
- Elementary School: EAGROC
- Middle School: EAGROC
- High School: EAGROC
- Provided by: The Agency
- Contact: Carmine Carmine

- DMCA Notice
-
DescriptionEagle rock offers community, tree lined streets, delicious restaurants, coffee houses, a fantastic school district, convenience in location, and great shopping. On highland view, a well sought after street, sits this stunning remodeled/reimagined 1922 california cottage with gorgeous mountain views. This home offers a lifestyle of elegance and comfort, ideal for any family. The corner lot provides peace, quiet and serenity. Thoughtfully designed, this home achieves a balance of original/old world charm & eclectic contemporary living. Front yard is a garden oasis of lavender, rosemary, salvia, japanese maple trees, a guava tree and more, securing exceptional fragrance and privacy. Arizona flagstone porch is ideal for afternoon drinks amidst the garden. Original completely restored front door and floor to ceiling windows make excellent curb appeal. Open floor concept begins as you enter the formal living room with handsome built ins, storage bench and original fireplace. Chef's kitchen with custom cabinetry, vintage hardware, hand crafted zinc hood, quartzite leathered countertops, fisher & paykel appliances, storage, walk in pantry, direct access to entertainment deck, large island, and dining area that accommodates up to 12 comfortably, built in bench/storage and tulum inspired chandelier. Main level includes charming guest bedroom, ideal for a home office, large family/media room or second guest bedroom, whimsical guest bath, lovely convenient powder room with floor to ceiling handmade tile, laundry room, and primary suite with vaulted ceilings, large walk in, and en suite bath with double vanity, oversized shower, and access to both side yards. Upstairs offers a creative floor plan becoming an entire second primary suite, boasting a sun lit bedroom with views, large walk in, en suite bath with beautiful shower and dual vanities, large reading bench/storage and dedicated home office space. Bonus features include zoned home audio system, high speed internet, security system, european oak floors, custom wallpaper, and natural light throughout! Thoughtfully laid out yard includes an artists studio/bonus space, beautiful wood deck for al fresco dining & summer lounging. A peaceful fountain offers tranquility with your morning coffee, citrus trees, gardens, lawn area, firepit, and huge driveway. She's a beauty! Fyi: the property was entered as 'coming soon' back in september and accumulated unnecessary days on market. 1st time on market has been this month.
Property Location and Similar Properties
Contact Patrick Adams
Schedule A Showing
Features
Appliances
- Dishwasher
- 6 Burner Stove
- Water Heater
- Warming Drawer
- Range Hood
- Microwave
- High Efficiency Water Heater
- Gas Range
- Gas Oven
- Gas Cooktop
- Free-Standing Range
- ENERGY STAR Qualified Water Heater
- ENERGY STAR Qualified Appliances
- Electric Water Heater
- Double Oven
- Water Purifier
- Vented Exhaust Fan
- Refrigerator
- Ice Maker
- Freezer
Architectural Style
- Cottage
- Modern
Assessments
- None
Commoninterest
- None
Common Walls
- No Common Walls
Cooling
- Central Air
Country
- US
Days On Market
- 294
Direction Faces
- East
Door Features
- French Doors
- ENERGY STAR Qualified Doors
- Sliding Doors
- Insulated Doors
Eating Area
- Country Kitchen
- Family Kitchen
- In Kitchen
- Dining Room
Electric
- 220 Volts
Elementary School
- EAGROC
Elementaryschool
- Eagle Rock
Fencing
- Chain Link
- Wood
Fireplace Features
- Living Room
- Gas
Flooring
- Stone
- Wood
- Tile
Foundation Details
- Raised
Garage Spaces
- 0.00
Green Energy Efficient
- Appliances
- Water Heater
- Thermostat
- Roof
- Insulation
- HVAC
- Lighting
- Doors
Heating
- Central
- Fireplace(s)
High School
- EAGROC
Highschool
- Eagle Rock
Interior Features
- Built-in Features
- Wired for Sound
- Wired for Data
- Stone Counters
- Pantry
- Ceiling Fan(s)
- Storage
- Recessed Lighting
- Open Floorplan
- Living Room Deck Attached
- High Ceilings
Laundry Features
- Individual Room
Levels
- Two
Living Area Source
- Taped
Lockboxtype
- See Remarks
Lot Features
- Back Yard
- Corner Lot
- Treed Lot
- Sprinklers Timer
- Sprinkler System
- Sprinklers On Side
- Sprinklers In Rear
- Sprinklers In Front
- Sprinklers Drip System
- Patio Home
- Park Nearby
- Level with Street
- Garden
- Yard
- Walkstreet
- Landscaped
- Lawn
- Front Yard
Middle School
- EAGROC
Middleorjuniorschool
- Eagle Rock
Other Structures
- Storage
- Workshop
Parcel Number
- 5669027024
Parking Features
- Built-In Storage
- Street
- On Site
- Off Street
- Driveway
- Deck
- Converted Garage
- Concrete
Patio And Porch Features
- Concrete
- Patio
- Wood
- Stone
- Patio Open
- Front Porch
- Porch
Pool Features
- None
Postalcodeplus4
- 1306
Property Type
- Single Family Residence
Property Condition
- Updated/Remodeled
- Turnkey
Road Frontage Type
- City Street
Road Surface Type
- Paved
Roof
- Composition
- Shingle
Security Features
- Carbon Monoxide Detector(s)
- Security Lights
- Security System
- Smoke Detector(s)
- Wired for Alarm System
- Fire and Smoke Detection System
Sewer
- Public Sewer
Spa Features
- None
View
- Hills
- Neighborhood
- Trees/Woods
- Mountain(s)
Virtual Tour Url
- https://vimeo.com/1061872105?share=copy
Water Source
- Public
Year Built
- 1922
Year Built Source
- Assessor
