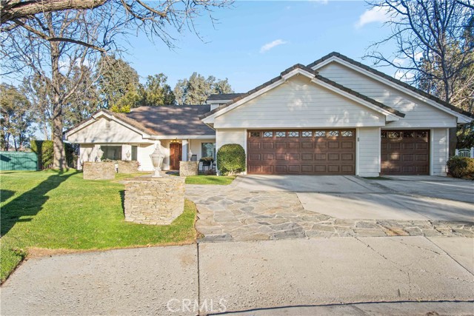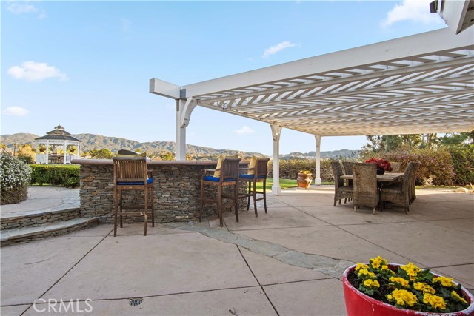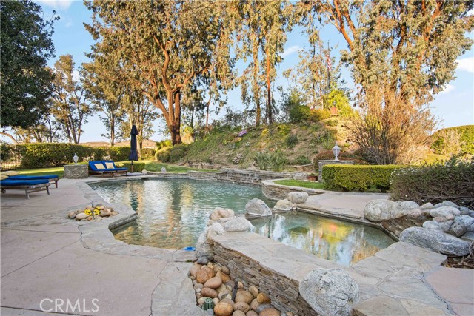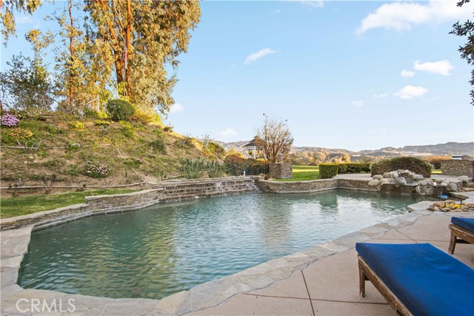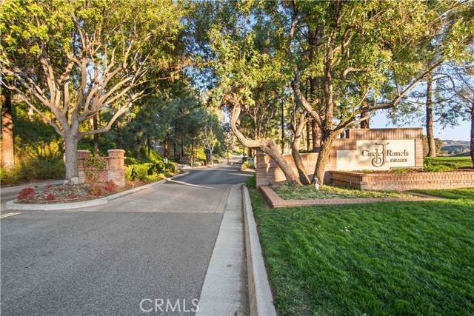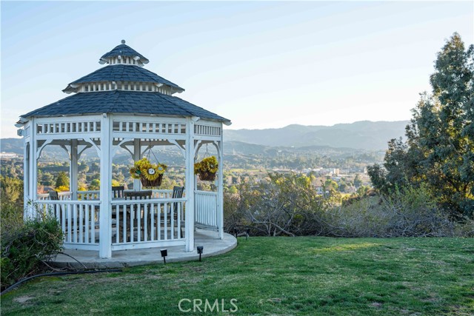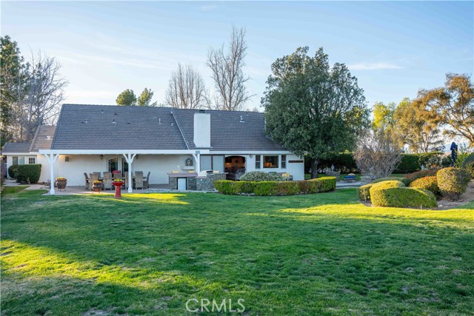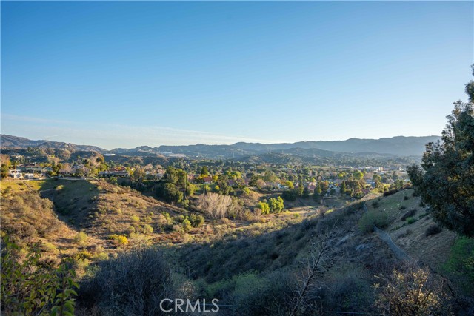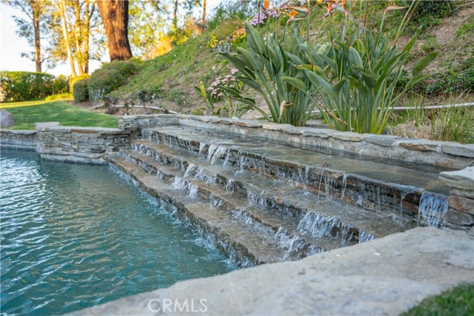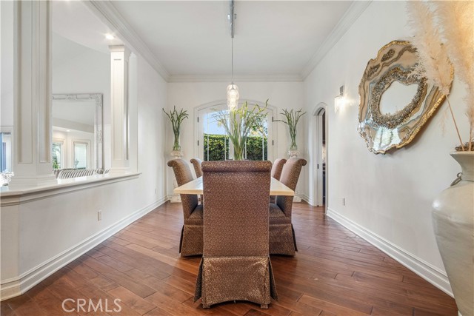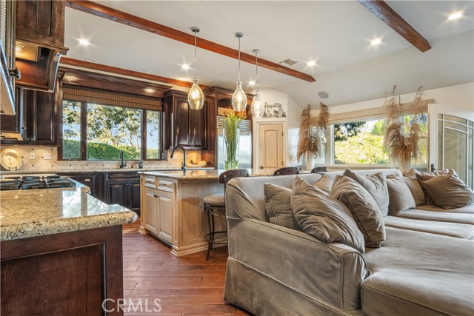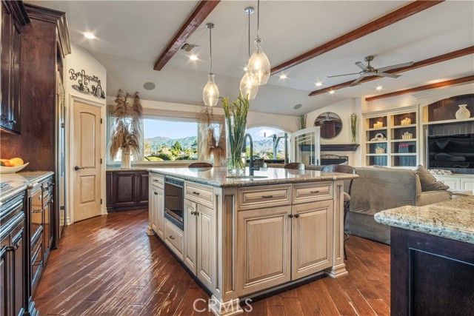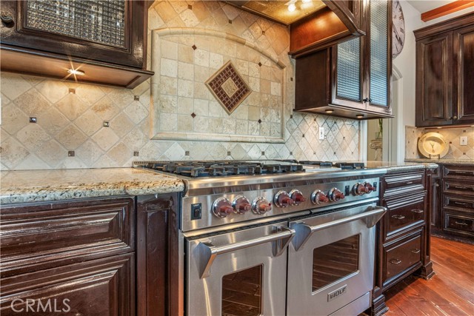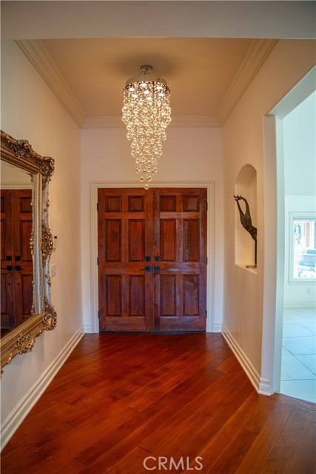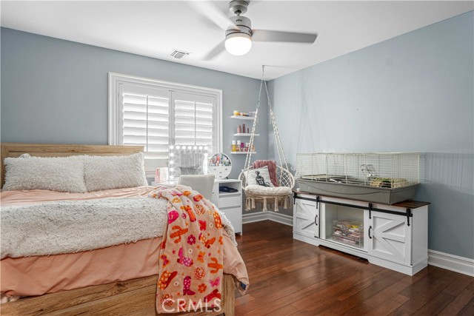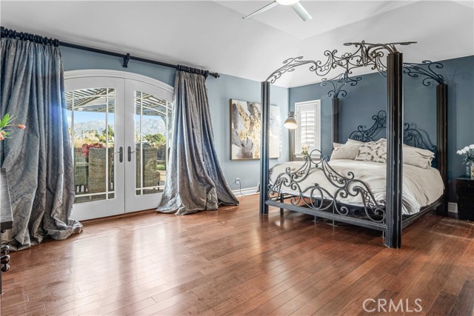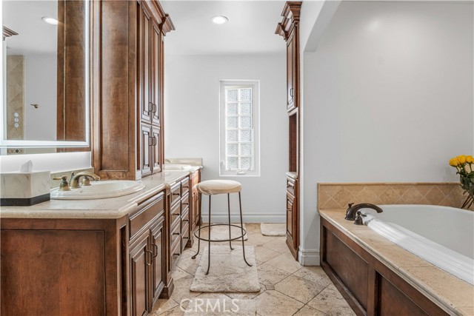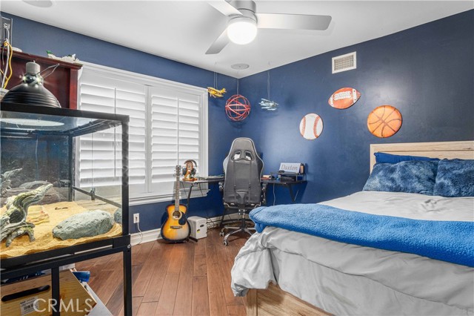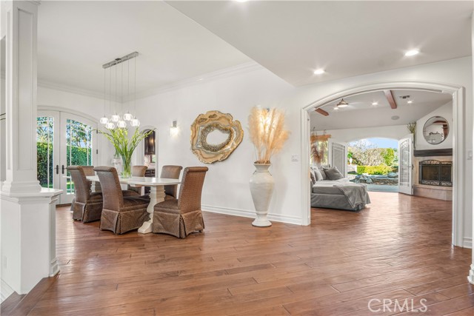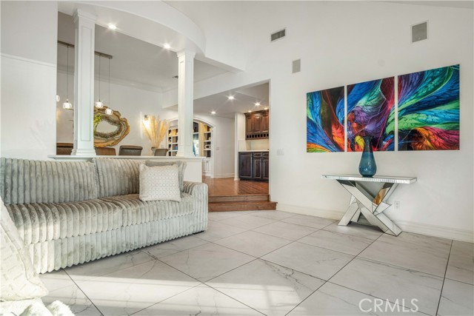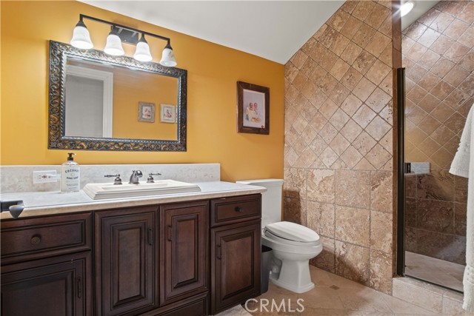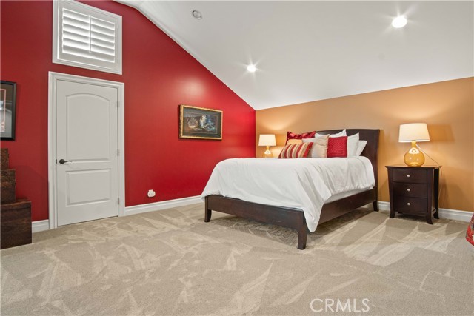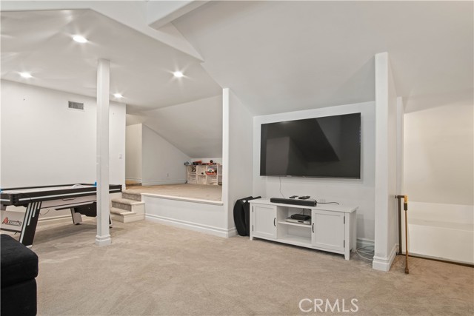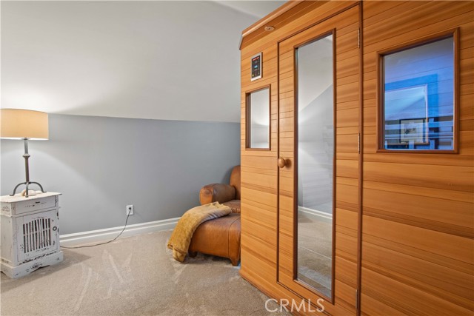25166 Barnhill Road, Saugus, CA 91350
- MLS#: SR25043633 ( Single Family Residence )
- Street Address: 25166 Barnhill Road
- Viewed: 2
- Price: $1,830,000
- Price sqft: $471
- Waterfront: Yes
- Wateraccess: Yes
- Year Built: 1982
- Bldg sqft: 3884
- Bedrooms: 3
- Total Baths: 4
- Full Baths: 3
- 1/2 Baths: 1
- Garage / Parking Spaces: 3
- Days On Market: 79
- Acreage: 2.13 acres
- Additional Information
- County: LOS ANGELES
- City: Saugus
- Zipcode: 91350
- Subdivision: Circle J Ranch Estates (cjre)
- District: William S. Hart Union
- Provided by: Gary Guluzza
- Contact: Gary Gary

- DMCA Notice
-
DescriptionExquisite Executive Retreat in Circle J A Dream Home Awaits You Nestled at the end of a cul de sac within the exclusive gated Circle J community, this stunning 3884 square foot resident offers the perfect blend of luxury privacy and style. Situated on over 2 acres in the heart of the sought after Santa Clarita Valley, this exceptional home is an entertainer's dream and a peaceful retreat all in one. The formal living and dining rooms provide the ideal setting for more elegant gatherings, while the cozy family room, complete with custom built ins and a stylish fireplace, is perfect for everyday relaxation. Step outside and immerse yourself in the ultimate back yard oasis with a heated yard pool, a waterfall jacuzzi, a built in barbecue, and a covered patio perfect for alfresco dining. A hilltop seating area offers panoramic views, providing a serene escape that feels miles away from the hustle and bustle of city life, also equipped with OWNED solar panels. The gourmet kitchen is a showstopper. It comes fully equipped with top of the line appliances, including a Sub zero refrigerator, Wolf 6 burner range, and dual dishwashers. A spacious center island and ample cabinetry make this kitchen both beautiful and functional. The master suite features garden doors that open to the gorgeous background, 2 oversized walk in closets and a spa inspired bathroom. In addition to the master bedroom the 1st floor offers a versatile bedroom an office/den, and a spacious laundry room offering convenience and flexibility. The second level offers an ample bedroom with a full bathroom providing privacy and comfort for guests and/or family. It also provides an additional living area along with a bonus room with a large walk in attic space which opens up endless possibilities for customization. This rare gem offers a harmonious combination of luxury living, functional design, and breathtaking views.
Property Location and Similar Properties
Contact Patrick Adams
Schedule A Showing
Features
Appliances
- 6 Burner Stove
- Barbecue
- Built-In Range
- Convection Oven
- Dishwasher
- Double Oven
- Freezer
- Disposal
- Gas Oven
- Gas Range
- Gas Cooktop
- Gas Water Heater
- Ice Maker
- Microwave
- Range Hood
- Recirculated Exhaust Fan
- Refrigerator
- Self Cleaning Oven
- Water Heater Central
- Water Line to Refrigerator
Assessments
- None
Association Amenities
- Pets Permitted
- Call for Rules
- Security
- Controlled Access
Association Fee
- 160.00
Association Fee Frequency
- Monthly
Commoninterest
- None
Common Walls
- No Common Walls
Construction Materials
- Stucco
Cooling
- Central Air
- Dual
- Gas
Country
- US
Days On Market
- 52
Door Features
- Double Door Entry
Eating Area
- Breakfast Counter / Bar
- Dining Room
- In Kitchen
Electric
- 220 Volts in Laundry
- Standard
Entry Location
- Main Floor
Fireplace Features
- Family Room
- Gas
Flooring
- Bamboo
- Carpet
- Tile
- Wood
Garage Spaces
- 3.00
Heating
- Central
- Fireplace(s)
- Forced Air
- Natural Gas
- Solar
Interior Features
- Beamed Ceilings
- Built-in Features
- Ceiling Fan(s)
- Copper Plumbing Full
- Crown Molding
- Dry Bar
- Granite Counters
- High Ceilings
- Open Floorplan
- Pull Down Stairs to Attic
- Recessed Lighting
- Storage
- Sunken Living Room
- Wired for Sound
Laundry Features
- Electric Dryer Hookup
- Individual Room
- Inside
- Laundry Chute
- Washer Hookup
Levels
- Two
Living Area Source
- Assessor
Lockboxtype
- Supra
Lot Features
- 2-5 Units/Acre
- Back Yard
- Cul-De-Sac
- Front Yard
- Sprinklers In Front
- Sprinklers In Rear
Other Structures
- Gazebo
Parcel Number
- 2834036010
Parking Features
- Direct Garage Access
- Garage
- Garage - Single Door
- Garage - Two Door
- Private
- Workshop in Garage
Patio And Porch Features
- Concrete
- Covered
- Patio Open
- Front Porch
Pool Features
- Private
- Fenced
- Filtered
- Heated
- Gas Heat
- In Ground
- Tile
- Waterfall
Postalcodeplus4
- 3003
Property Type
- Single Family Residence
Road Frontage Type
- Private Road
Road Surface Type
- Paved
Roof
- Tile
School District
- William S. Hart Union
Security Features
- Gated Community
Sewer
- Public Sewer
Spa Features
- Private
- Heated
- In Ground
Subdivision Name Other
- Circle J Ranch Estates (CJRE)
Utilities
- Cable Connected
- Electricity Connected
- Natural Gas Connected
- Phone Connected
- Sewer Connected
- Underground Utilities
- Water Connected
View
- Canyon
- Mountain(s)
- Panoramic
Water Source
- Public
Year Built
- 1982
Year Built Source
- Assessor
Zoning
- SCUR1
