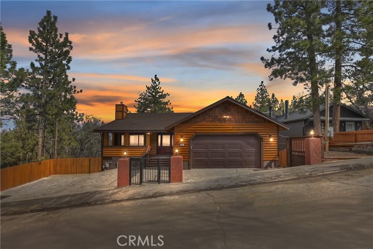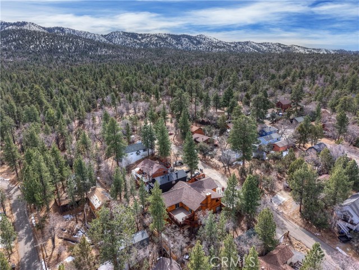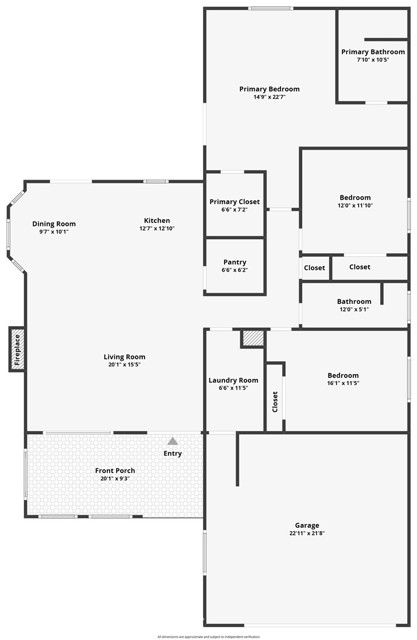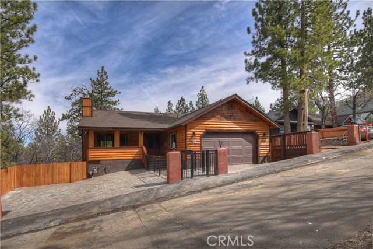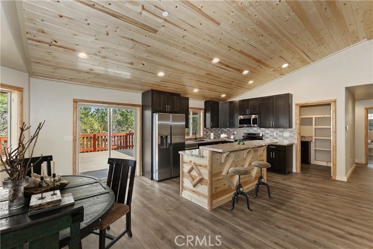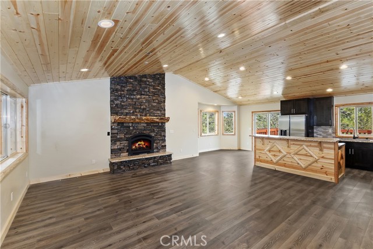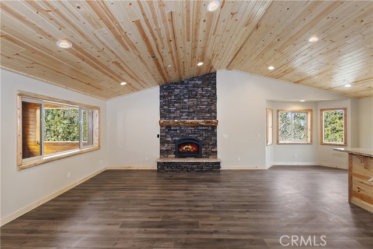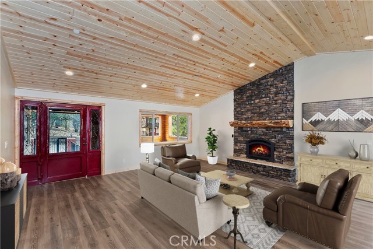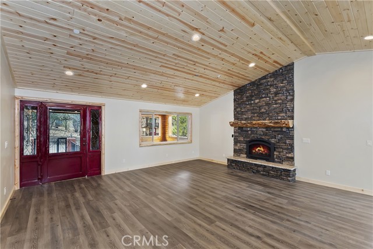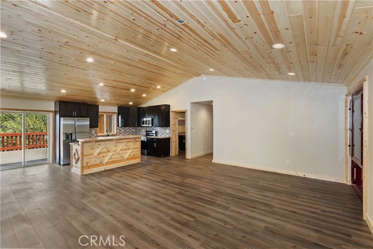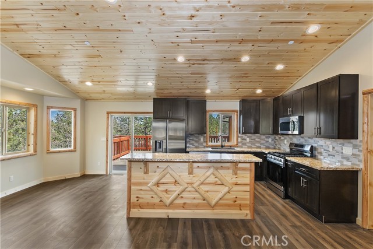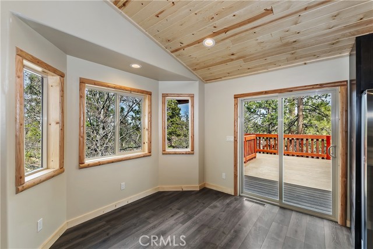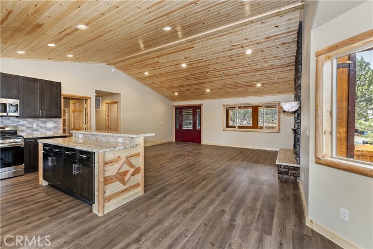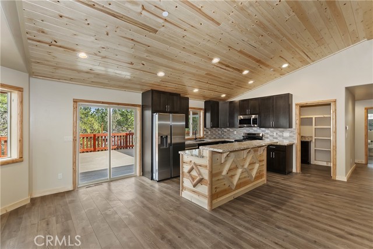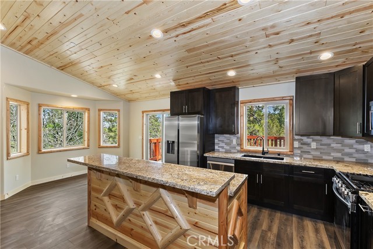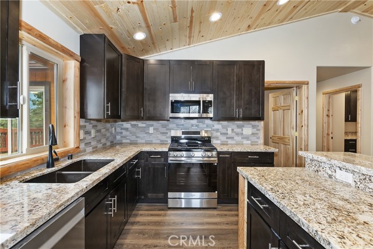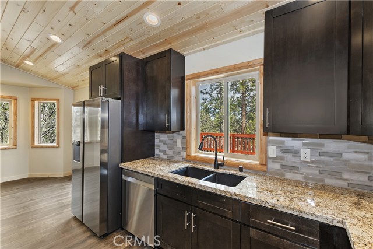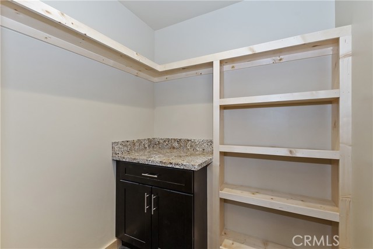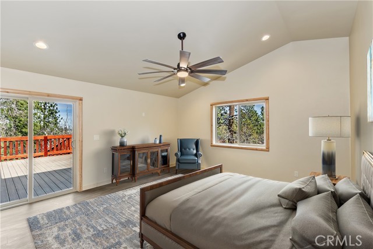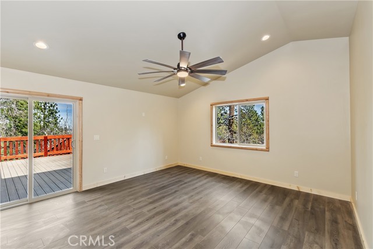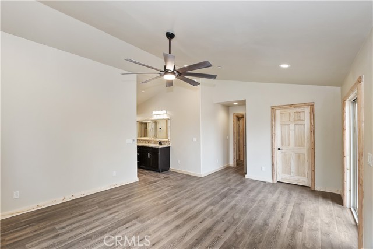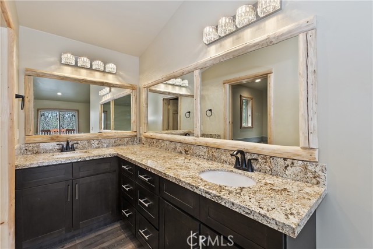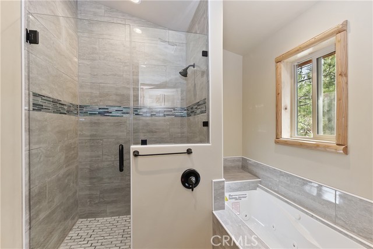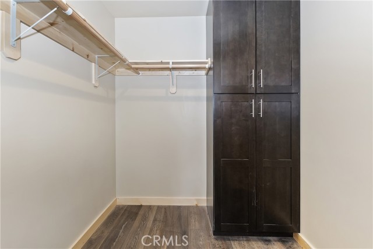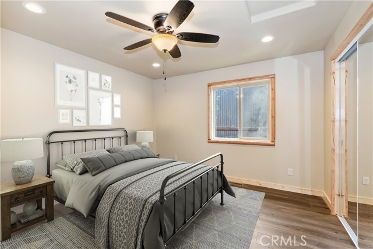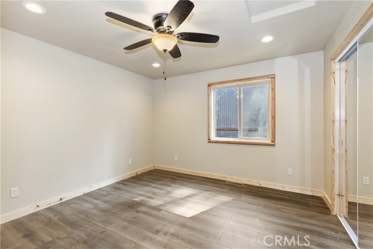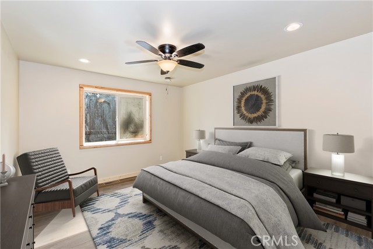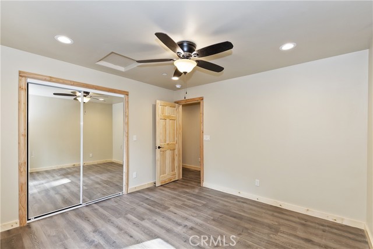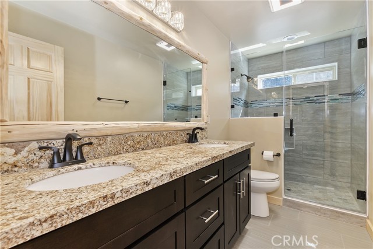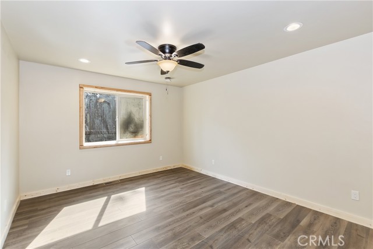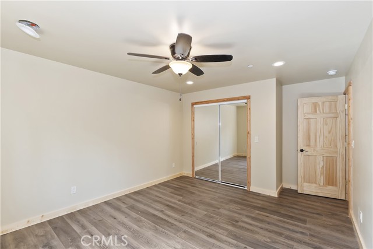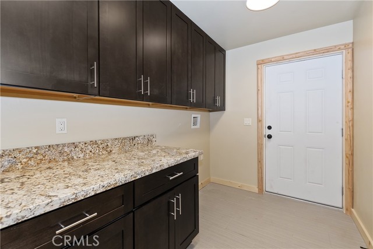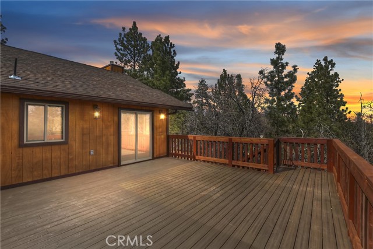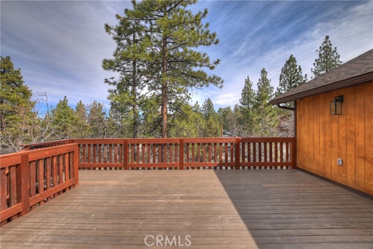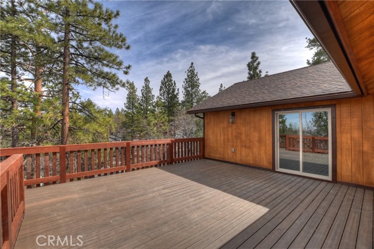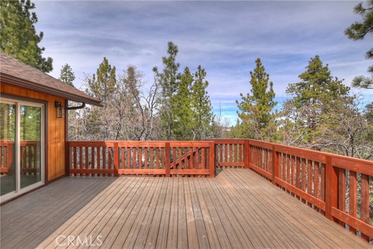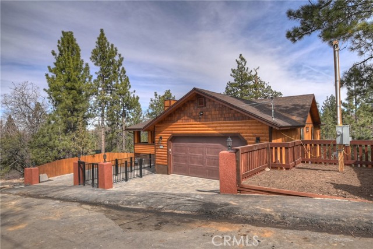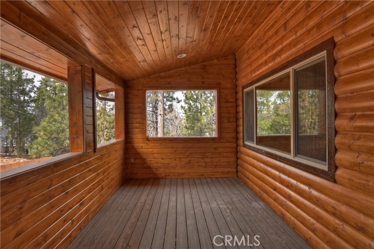855 Cedar Lane, Sugarloaf, CA 92386
- MLS#: IG25044691 ( Single Family Residence )
- Street Address: 855 Cedar Lane
- Viewed: 2
- Price: $630,000
- Price sqft: $341
- Waterfront: No
- Year Built: 2025
- Bldg sqft: 1846
- Bedrooms: 3
- Total Baths: 2
- Full Baths: 1
- Garage / Parking Spaces: 2
- Days On Market: 146
- Additional Information
- County: SAN BERNARDINO
- City: Sugarloaf
- Zipcode: 92386
- District: Bear Valley Unified
- Provided by: KELLER WILLIAMS BIG BEAR
- Contact: Genelle Genelle

- DMCA Notice
-
DescriptionPrice Improvement New Construction 3 Bedroom, 2 Bath Home with Treetop Views & Expansion Potential This beautifully crafted 3 bedroom, 2 bath home offers 1,846 sqft of modern cabin living space and stunning treetop views, close to the National Forest. With exterior log siding, a completely fenced yard, and plenty of room for expansion, this new construction is a perfect blend of comfort and opportunity. Inside, enjoy a bright, open layout with granite countertops, a walk in butlers pantry, and a dedicated laundry room with cabinets and folding table just off the 2 car attached garage. The main suite features a luxurious jacuzzi tub and one of a kind bathroom, providing a private retreat. Two spacious additional bedrooms and a full bath complete the home. The large build up area offers the potential for future expansion, allowing you to grow the space as needed. Whether you're looking for a peaceful retreat or a home with room to grow, this property offers it all. Nestled in a serene setting with easy access to the National Forest at the end of the street, this home combines modern amenities with natural beauty. Schedule your showing today!
Property Location and Similar Properties
Contact Patrick Adams
Schedule A Showing
Features
Appliances
- Dishwasher
- Gas Oven
- Gas Range
- Microwave
- Refrigerator
Assessments
- Unknown
Association Fee
- 0.00
Commoninterest
- None
Common Walls
- No Common Walls
Cooling
- None
Country
- US
Days On Market
- 138
Eating Area
- Area
- Breakfast Counter / Bar
Entry Location
- main
Fencing
- Wood
- Wrought Iron
Fireplace Features
- Living Room
Garage Spaces
- 2.00
Heating
- Central
- Fireplace(s)
Interior Features
- Granite Counters
- High Ceilings
- Living Room Deck Attached
- Open Floorplan
- Pantry
- Recessed Lighting
Laundry Features
- Gas Dryer Hookup
- Individual Room
- Washer Hookup
Levels
- One
Lockboxtype
- Combo
- Supra
Lot Features
- Back Yard
Parcel Number
- 2350645480000
Parking Features
- Driveway
- Garage
Patio And Porch Features
- Deck
Pool Features
- None
Postalcodeplus4
- 9753
Property Type
- Single Family Residence
Road Frontage Type
- City Street
Roof
- Composition
School District
- Bear Valley Unified
Sewer
- Public Sewer
Spa Features
- None
Utilities
- Electricity Connected
- Natural Gas Connected
- Sewer Connected
- Water Connected
View
- Trees/Woods
Virtual Tour Url
- https://www.tourfactory.com/idxr3193151
Water Source
- Public
Year Built
- 2025
Year Built Source
- Other
Zoning
- BV/RS
