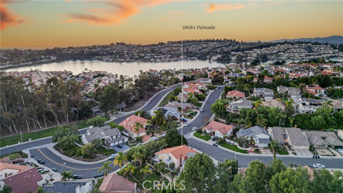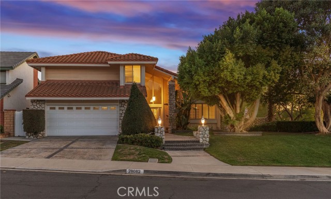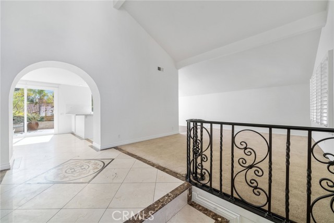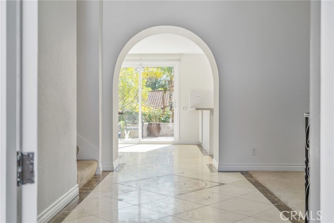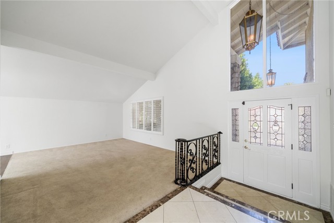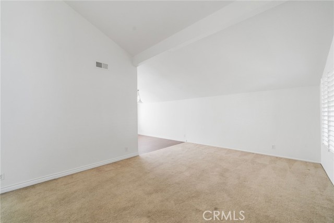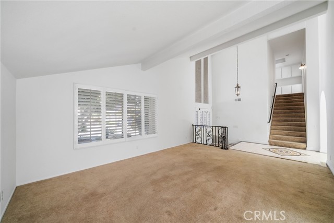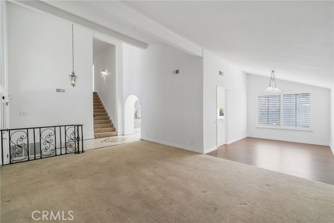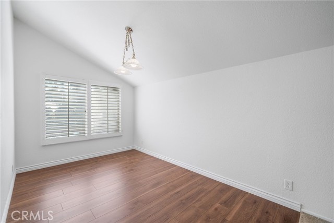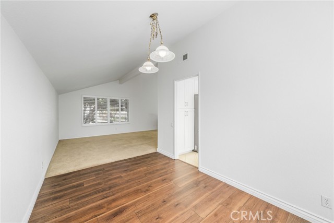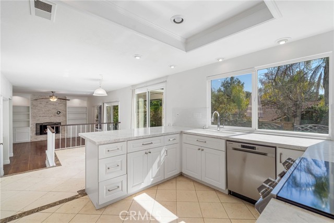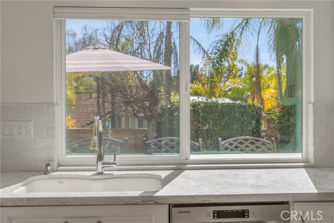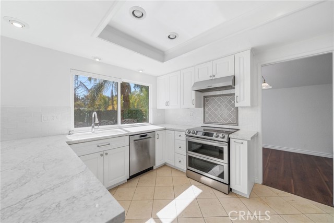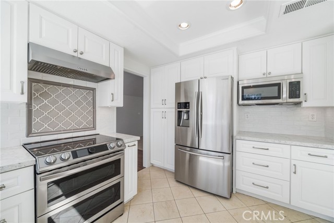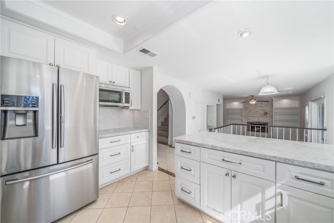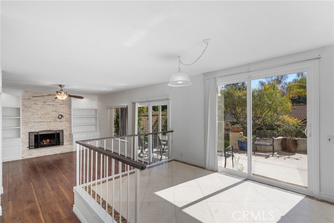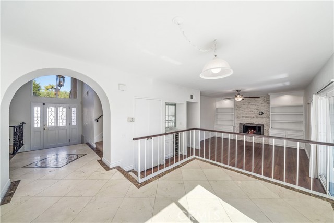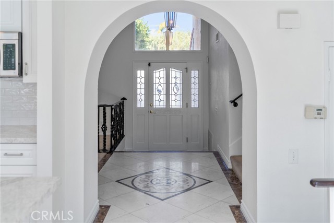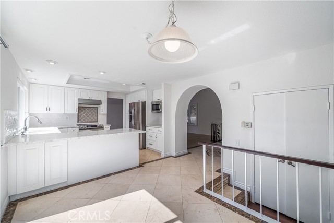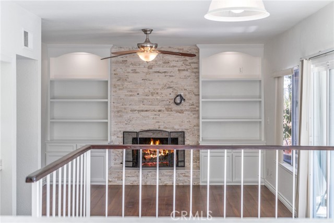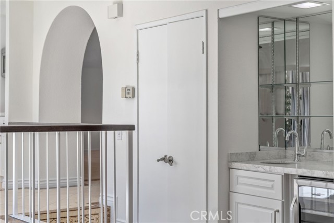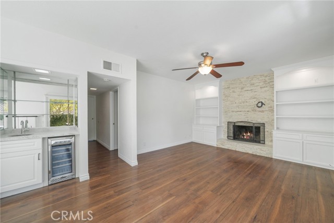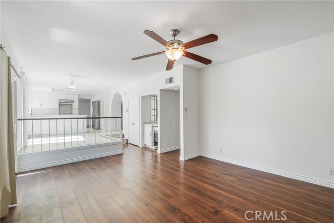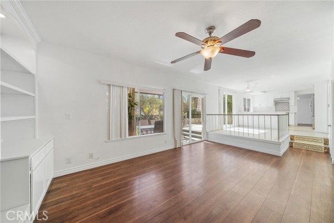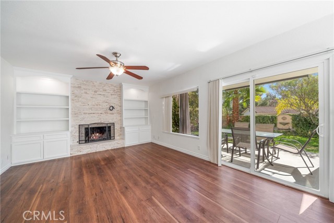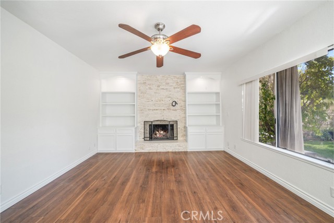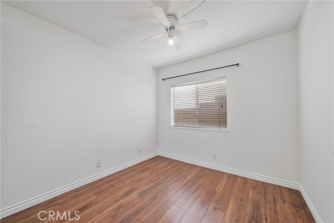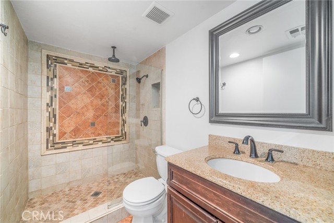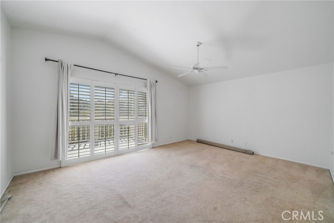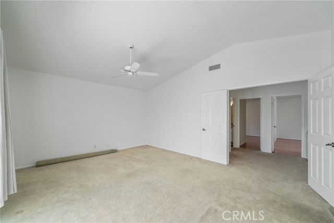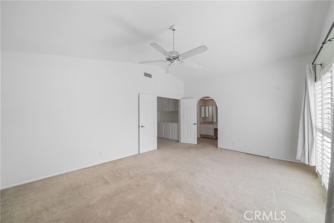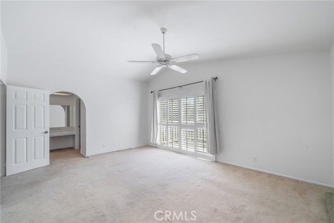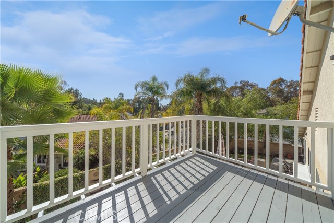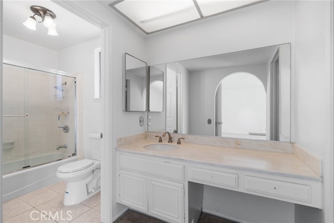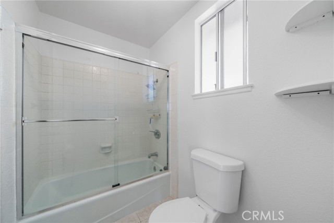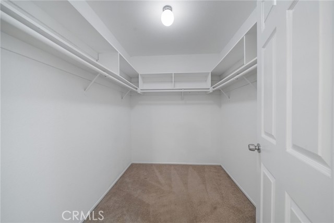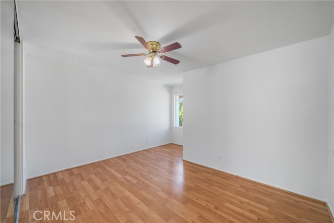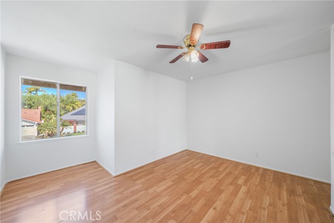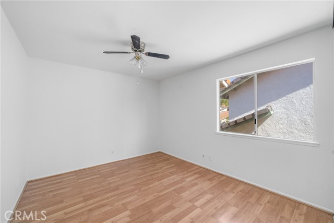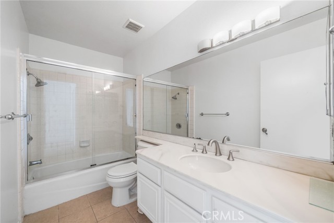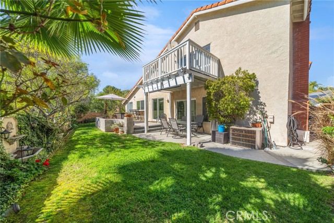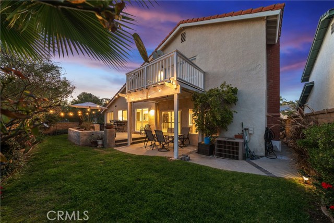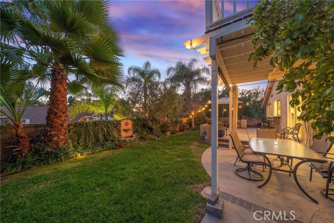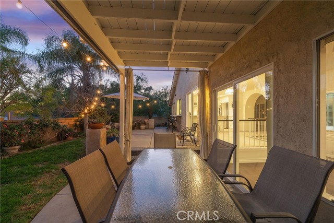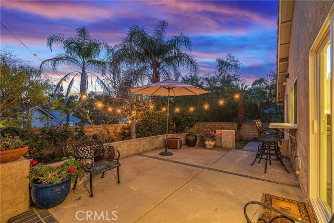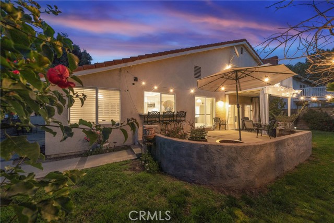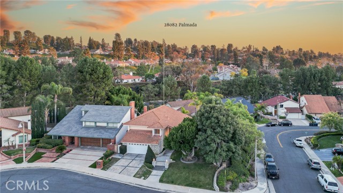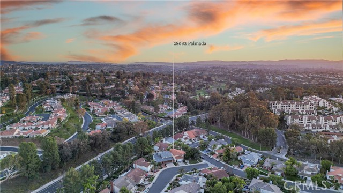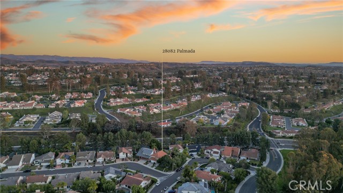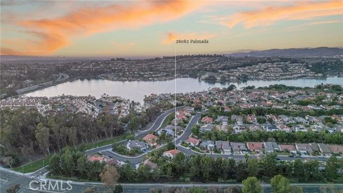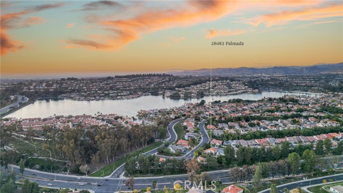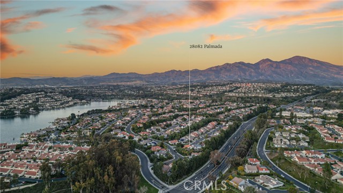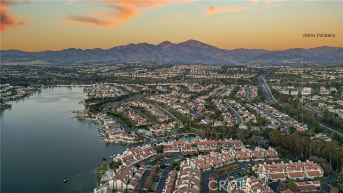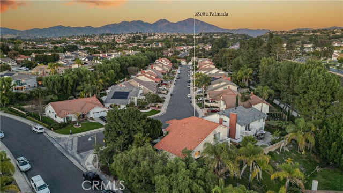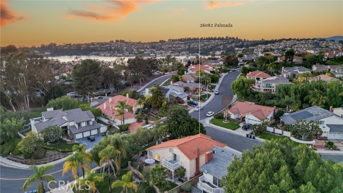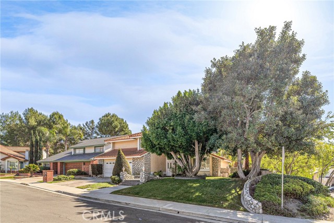28082 Palmada, Mission Viejo, CA 92692
- MLS#: OC25043710 ( Single Family Residence )
- Street Address: 28082 Palmada
- Viewed: 10
- Price: $1,328,000
- Price sqft: $611
- Waterfront: Yes
- Wateraccess: Yes
- Year Built: 1978
- Bldg sqft: 2175
- Bedrooms: 4
- Total Baths: 3
- Full Baths: 3
- Garage / Parking Spaces: 4
- Days On Market: 60
- Additional Information
- County: ORANGE
- City: Mission Viejo
- Zipcode: 92692
- Subdivision: Madrid (north) (ma)
- District: Capistrano Unified
- Elementary School: REILLY
- Middle School: NEWHAR
- High School: CAPVAL
- Provided by: First Team Real Estate
- Contact: Beau Beau

- DMCA Notice
-
DescriptionPerfect move in ready 4 bedroom, 3 bath home that checks all the boxes, is on a great cul de sac street and is located steps from Lake Mission Viejo in the highly sought after enclave of Madrid Del Lago. Sitting on a high corner lot you have privacy, neighborhood views, and a large front yard with mature landscaping and custom hardscape. Taken together, the curb appeal here is stunning. Up the wide welcoming entry walkway enter the foyer and be struck by the abundance of natural light throughout. With high ceilings, and great light flooding in from a large front window, the living room is spacious, even oversized, and certainly sets the tone. Just beyond is the formal dining room that can fit a large table which is perfect for entertaining. The newly remodeled Kitchen is a must see!!! With new quartz countertops, stainless steel appliances, recessed lighting, gorgeous tile backsplash, new custom white cabinets, a sink that looks out of a large bright window onto the beautiful entertainers backyard and a massive peninsula breakfast bar that offers seating for 4 and opens to a convenient central casual dining space. Open below is the immense family room which has a stunning stacked stone focal point fireplace, with a wall of custom shelving and cabinets, a stylish wet bar with a wine refrigerator and a sliding door that opens directly to the backyard. Off the family room are the always coveted lower level guest bedroom and bath which features granite counters and a walk in tile shower. Upstairs the primary suite features great space and is drenched in light from a large sliding door that leads out to a private view balcony. The primary ensuite has a seated prep vanity space, a privacy water closet and shower door and a large walk in closet completes the primary spaces. Two perfect sized guest bedrooms and a guest bath complete the interior. With its perfectly well manicured landscaping, grass area, a wraparound concrete patio with room for multiple seating areas and plenty of space to play and/or entertain the yard creates so many possibilities. Accessed from both the casual dining area off the kitchen and the family room the patio setup creates true indoor/outdoor living. Its like being on vacation! The 2 car direct access garage can easily fit two cars and has room for a work bench and storage. This home is incredible! Walking distance to Mission Viejo Lake, stores, and restaurants. Welcome Home.
Property Location and Similar Properties
Contact Patrick Adams
Schedule A Showing
Features
Accessibility Features
- None
Appliances
- Dishwasher
- Double Oven
- Electric Range
- Disposal
- Microwave
- Range Hood
- Refrigerator
- Vented Exhaust Fan
- Water Heater
- Water Line to Refrigerator
Architectural Style
- Traditional
Assessments
- Unknown
Association Amenities
- Fire Pit
- Barbecue
- Outdoor Cooking Area
- Picnic Area
- Playground
- Dock
- Biking Trails
- Hiking Trails
- Maintenance Grounds
Association Fee
- 243.05
Association Fee2
- 25.00
Association Fee2 Frequency
- Monthly
Association Fee Frequency
- Monthly
Commoninterest
- Planned Development
Common Walls
- No Common Walls
Construction Materials
- Frame
- Stucco
Cooling
- Central Air
- Electric
Country
- US
Days On Market
- 26
Direction Faces
- North
Door Features
- Sliding Doors
Eating Area
- Breakfast Counter / Bar
- Breakfast Nook
- Dining Room
Electric
- Standard
Elementary School
- REILLY
Elementaryschool
- Reilly
Fencing
- Block
- Wrought Iron
Fireplace Features
- Family Room
- Gas
Flooring
- Carpet
- Tile
- Wood
Foundation Details
- Slab
Garage Spaces
- 2.00
Heating
- Forced Air
- Natural Gas
High School
- CAPVAL
Highschool
- Capistrano Valley
Interior Features
- Bar
- Built-in Features
- Cathedral Ceiling(s)
- Ceiling Fan(s)
- High Ceilings
- Living Room Deck Attached
- Quartz Counters
- Recessed Lighting
- Stone Counters
- Unfurnished
- Wet Bar
Laundry Features
- Inside
Levels
- Multi/Split
Living Area Source
- Assessor
Lockboxtype
- Supra
Lockboxversion
- Supra BT LE
Lot Features
- Back Yard
- Corner Lot
- Corners Marked
- Cul-De-Sac
- Front Yard
- Landscaped
- Lawn
- Level with Street
- Paved
- Secluded
- Sprinkler System
- Sprinklers In Front
- Sprinklers In Rear
- Walkstreet
- Yard
Middle School
- NEWHAR2
Middleorjuniorschool
- Newhart
Parcel Number
- 81140307
Parking Features
- Direct Garage Access
- Driveway
- Concrete
- Paved
- Garage
- Garage Faces Front
- Garage - Single Door
- Garage Door Opener
Patio And Porch Features
- Concrete
- Deck
- Enclosed
- Patio
- Porch
- Front Porch
- Slab
- Wrap Around
Pool Features
- None
Postalcodeplus4
- 1419
Property Type
- Single Family Residence
Property Condition
- Turnkey
- Updated/Remodeled
Road Frontage Type
- City Street
Road Surface Type
- Paved
Roof
- Spanish Tile
School District
- Capistrano Unified
Security Features
- Carbon Monoxide Detector(s)
- Smoke Detector(s)
Sewer
- Public Sewer
- Sewer Paid
Spa Features
- None
Subdivision Name Other
- Andalusia ( AN)
Uncovered Spaces
- 2.00
View
- Mountain(s)
- Neighborhood
Views
- 10
Waterfront Features
- Lake
- Lake Privileges
Water Source
- Public
Window Features
- Blinds
- Plantation Shutters
- Screens
Year Built
- 1978
Year Built Source
- Assessor
