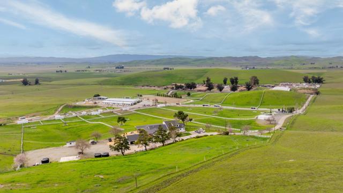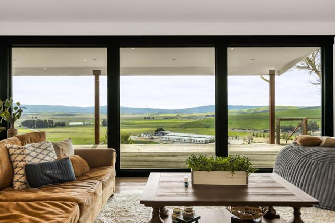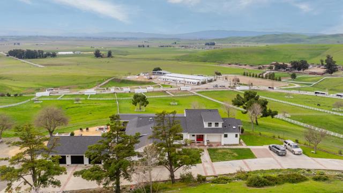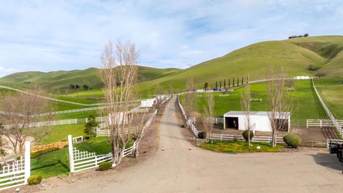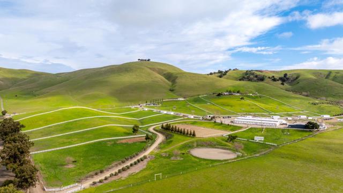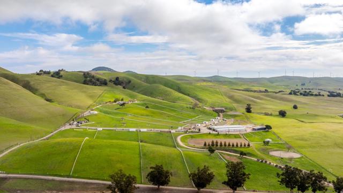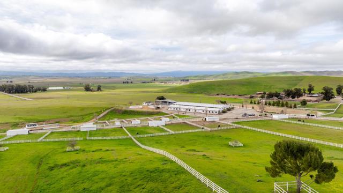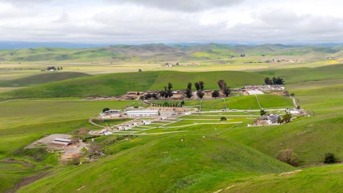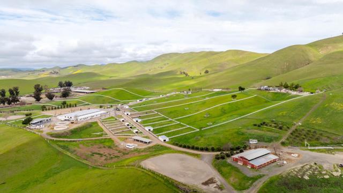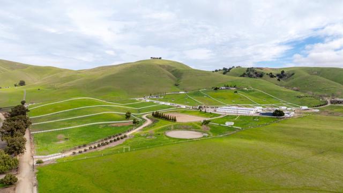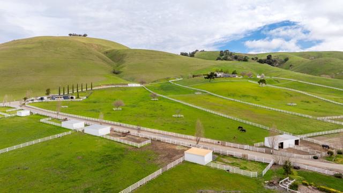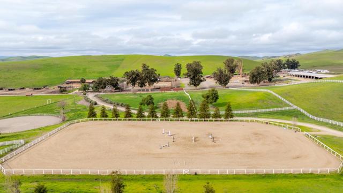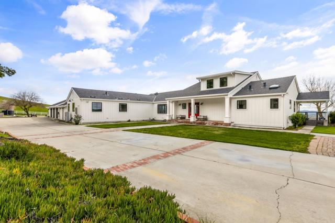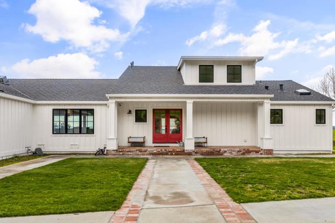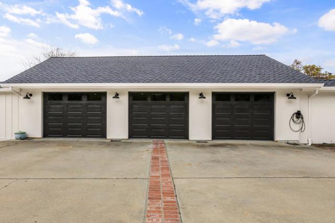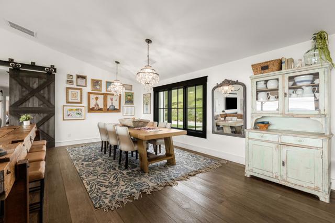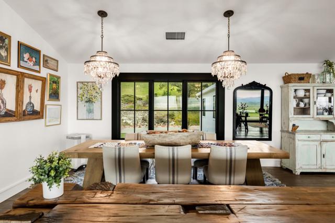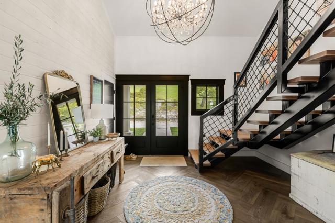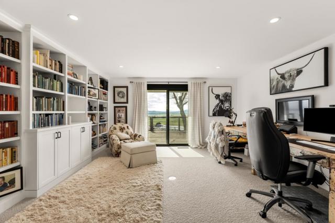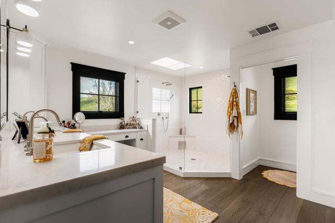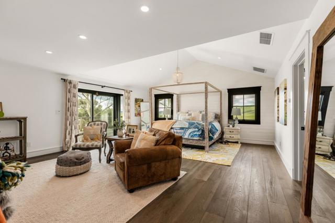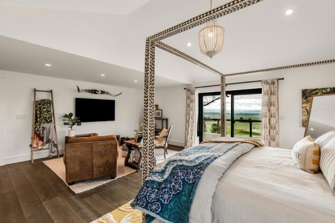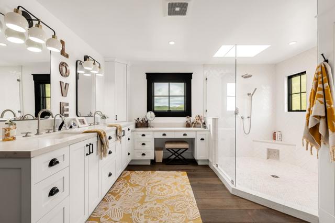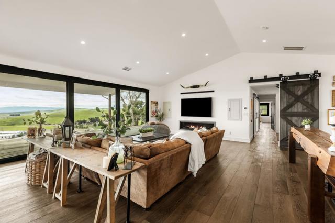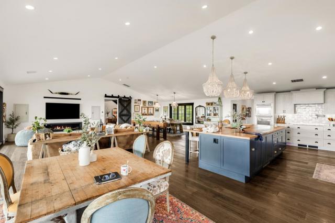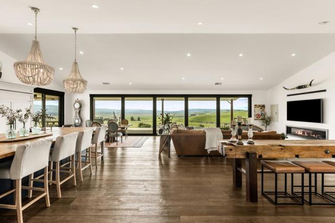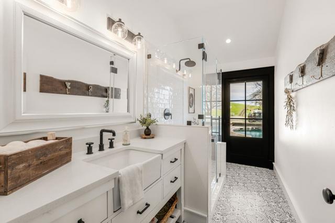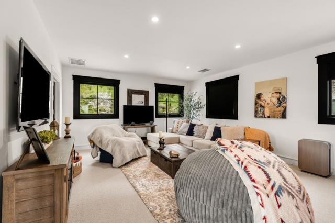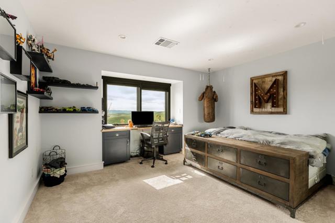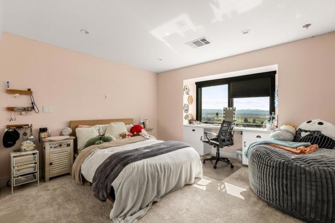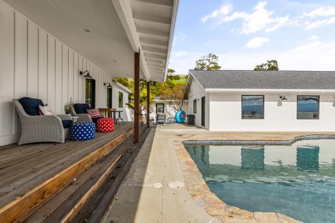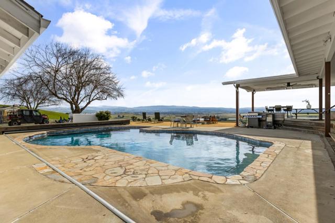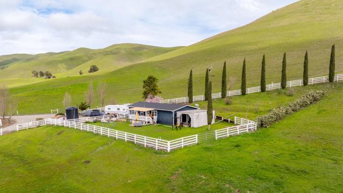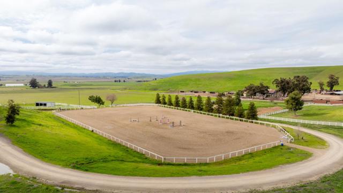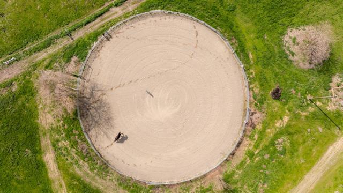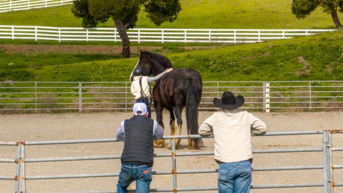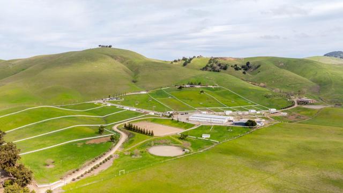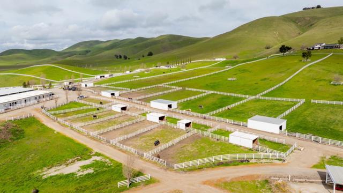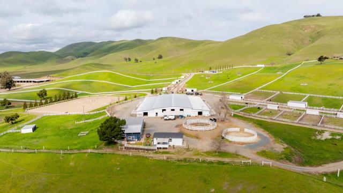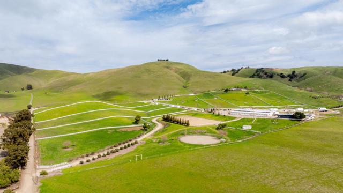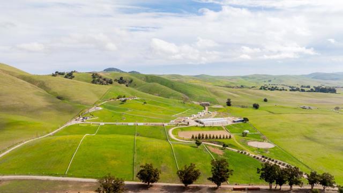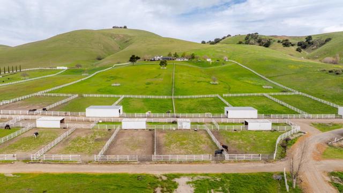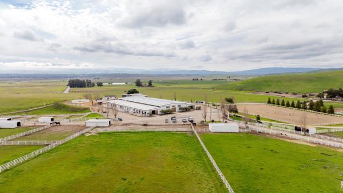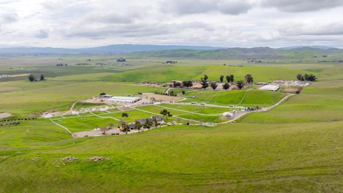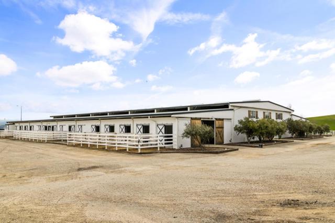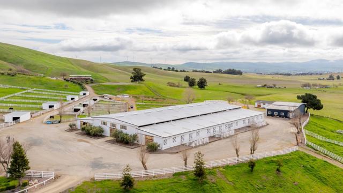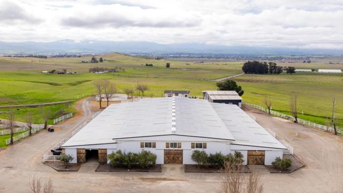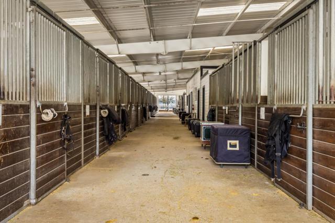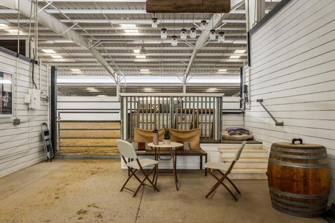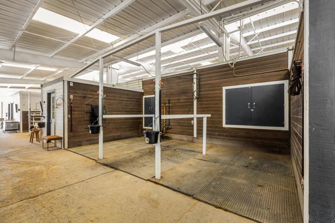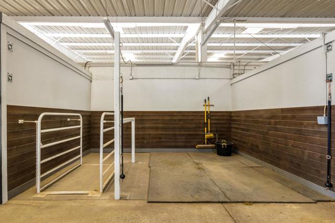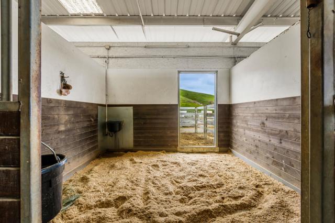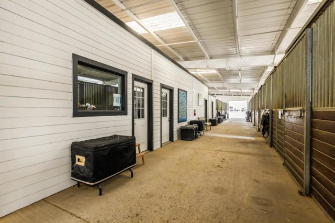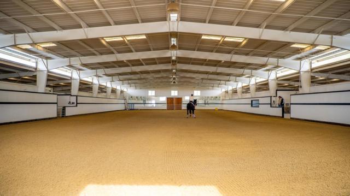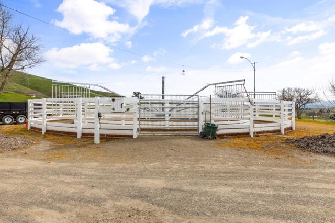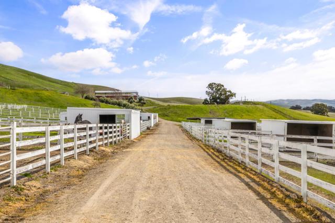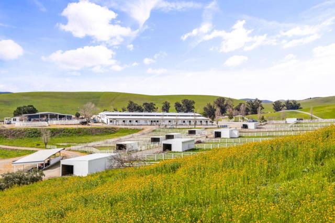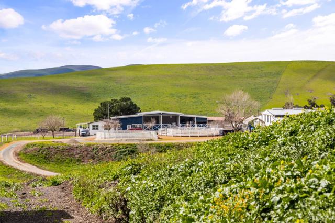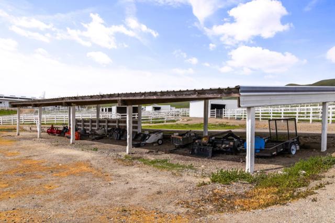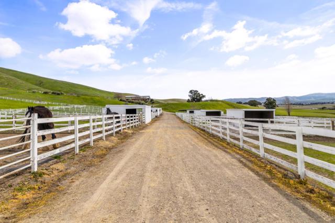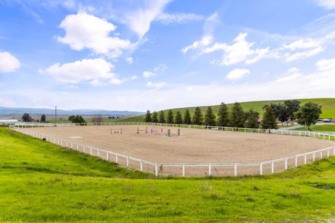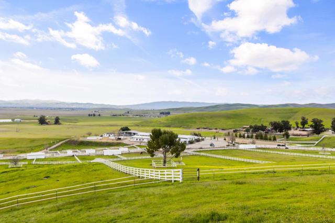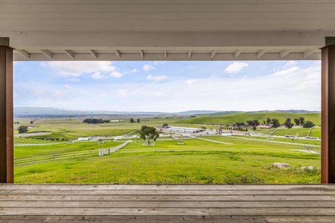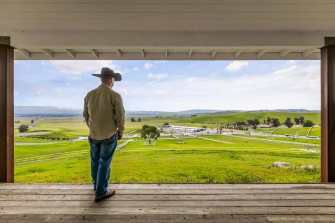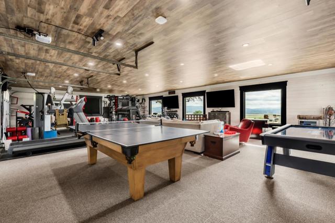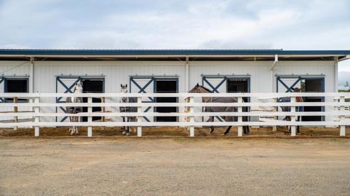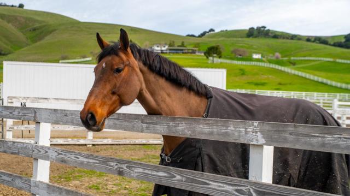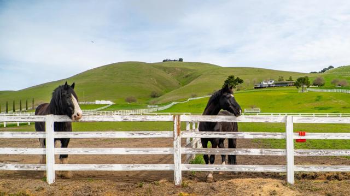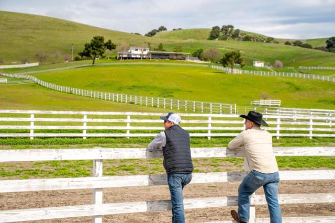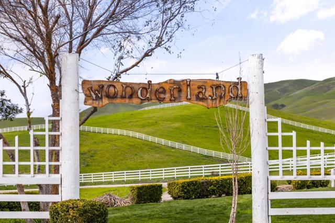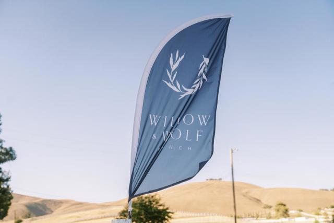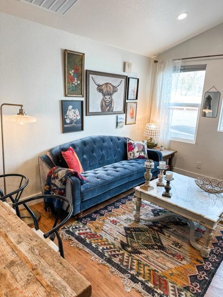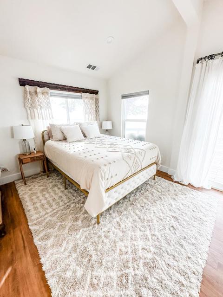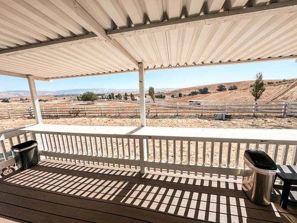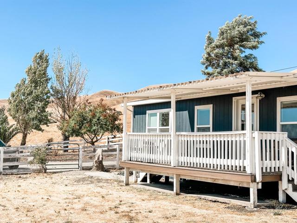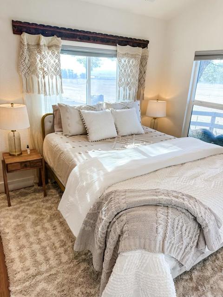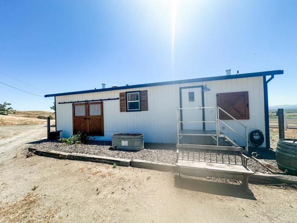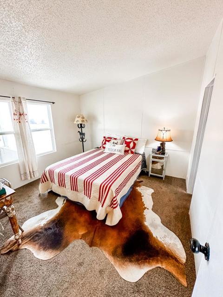6033 Dagnino Road, Livermore, CA 94551
- MLS#: ML81996073 ( Mixed Use )
- Street Address: 6033 Dagnino Road
- Viewed: 12
- Price: $12,499,000
- Price sqft: $0
- Waterfront: No
- Year Built: 1974
- Bldg sqft: 0
- Days On Market: 316
- Additional Information
- County: ALAMEDA
- City: Livermore
- Zipcode: 94551
- Provided by: California Outdoor Properties, Inc.
- Contact: Andy Andy

- DMCA Notice
-
DescriptionWillow and Wolf Ranch offers a rare opportunity to own 120 acres of private, breathtaking land, just 10 minutes from downtown Livermore and an hour from San Francisco. This exceptional property seamlessly combines luxury, panoramic views, and a world class equestrian facility. The beautifully rebuilt modern farmhouse sits atop a hill, showcasing custom beams crafted from historic 1900's wood, cutting edge smart technology, and sweeping views that truly define the home. Other home amenities include a pool, game room, home gym and deck with sweeping panoramic views. The 14,625 sq ft equestrian facility is a state of the art masterpiece, featuring a custom indoor arena with Olympic grade footing, 48 box stalls, wash bays, tack rooms, two offices, and a lounge for observing riders. Outside amenities include a six horse Eurociser, multiple arenas, paddocks, and turnouts. The property is fully fenced and cross fenced, offering extensive grazing and riding areas. Additional highlights include two bunkhouses, an apartment, and a large barn, perfect for generating income or creating a family compound. Minutes from award winning wineries and the heart of San Francisco, this once in a lifetime property invites you to experience unparalleled luxury, business potential, and serenity.
Property Location and Similar Properties
Contact Patrick Adams
Schedule A Showing
Features
Accessibility Features
- Parking
Appliances
- Gas Cooktop
- Dishwasher
- Vented Exhaust Fan
- Freezer
- Disposal
- Range Hood
- Refrigerator
Architectural Style
- Contemporary
- Craftsman
Building Area Total
- 4242.00
Carport Spaces
- 0.00
Cooling
- Central Air
Flooring
- Wood
Foundation Details
- Slab
- Pillar/Post/Pier
Garage Spaces
- 4.00
Heating
- Central
Insurance Expense
- 13000.00
Lot Features
- Horse Property
Otherexpense
- 0.00
Otherincome1
- 350000.00
Parcel Number
- 902000600301
Parking Features
- Guest
- Unassigned
- Uncovered
Pool Features
- Pool Cover
- In Ground
Property Type
- Mixed Use
Roof
- Shingle
Sourcesystemkey
- 81996073:MLSL
Spa Features
- In Ground
Totalexpenses
- 79757.00
Trash Expense
- 3960.00
View
- Canyon
- Mountain(s)
- Panoramic
- Pasture
- Valley
Views
- 12
Water Source
- Well
Year Built
- 1974
Year Built Source
- Assessor
Zoning
- Residential
- Agricultural
