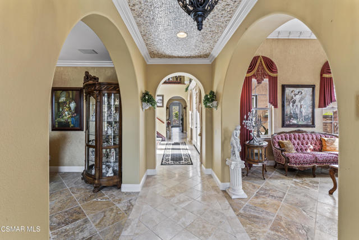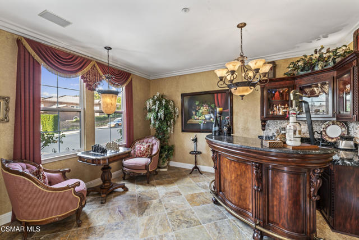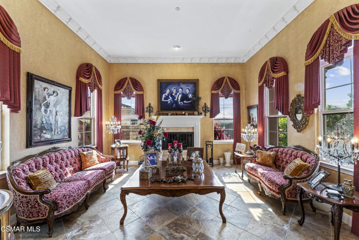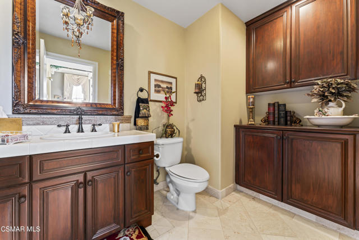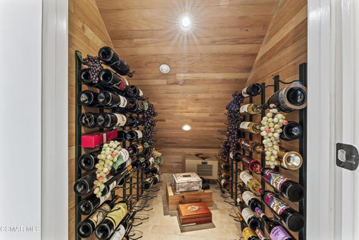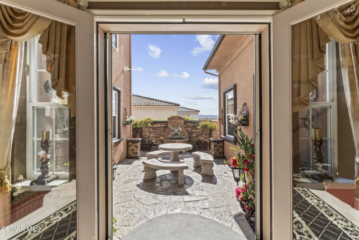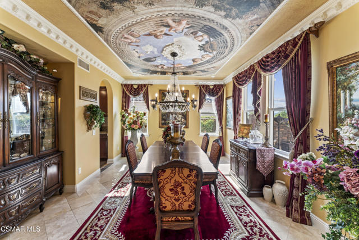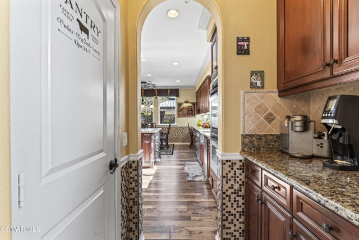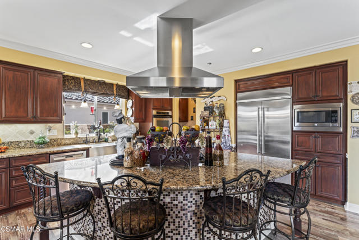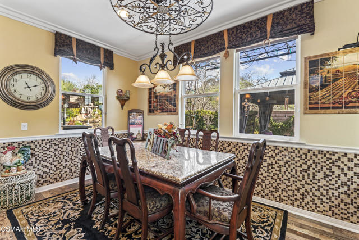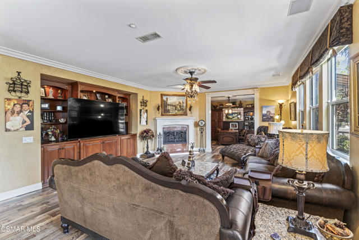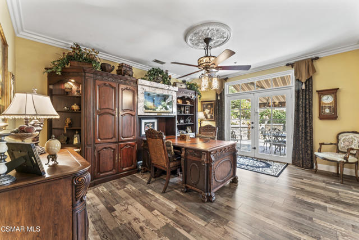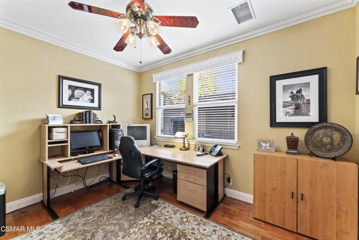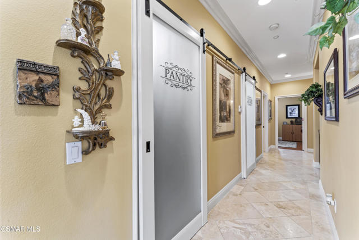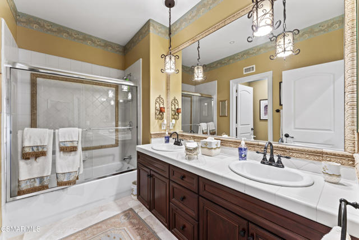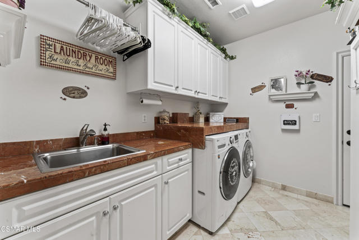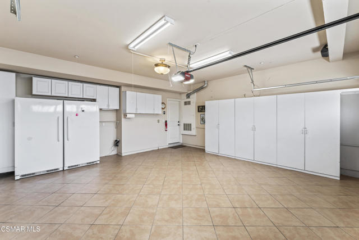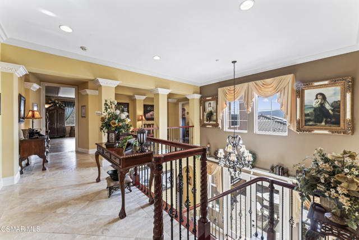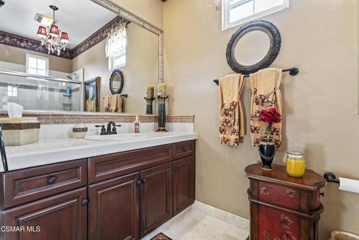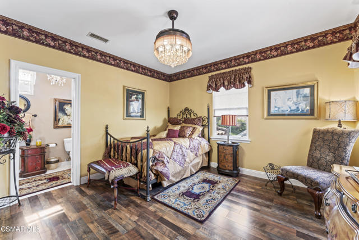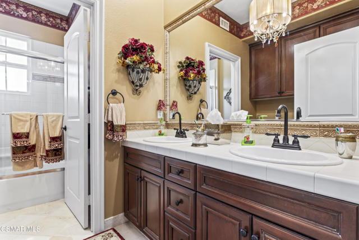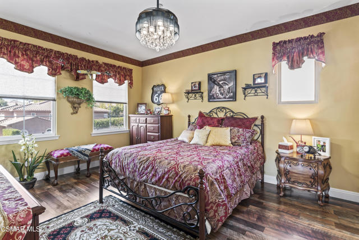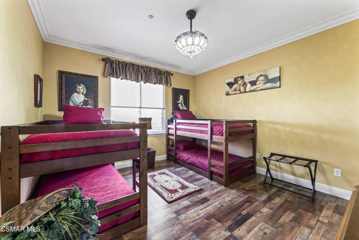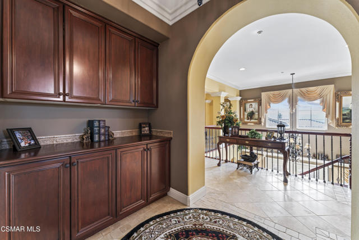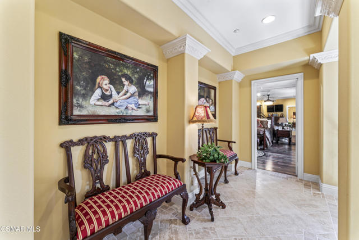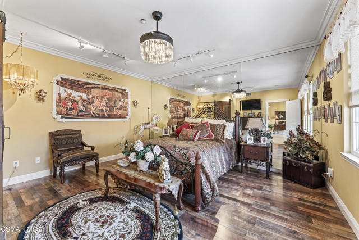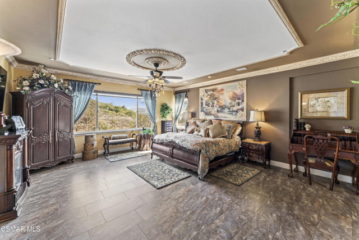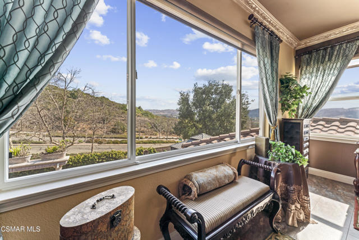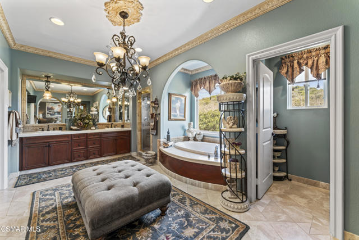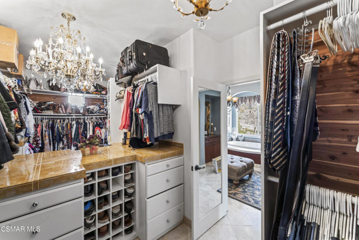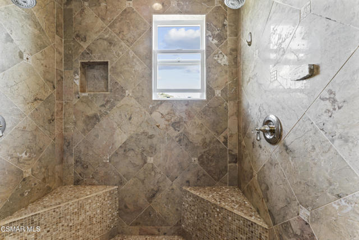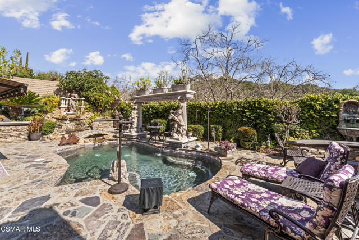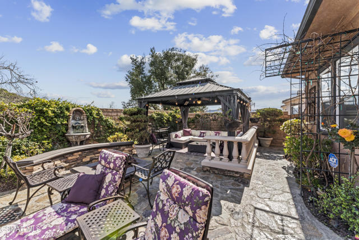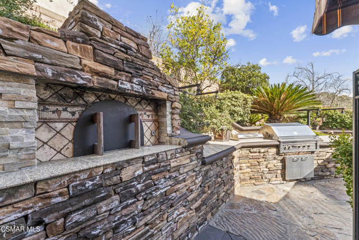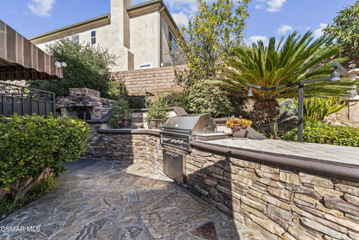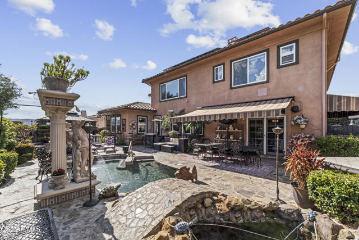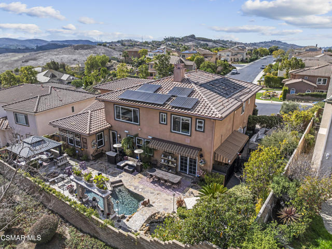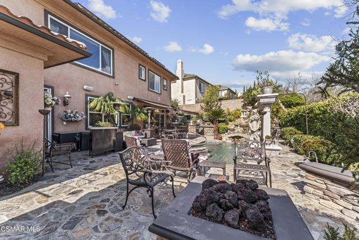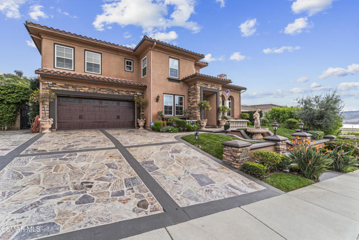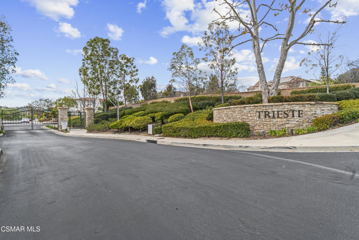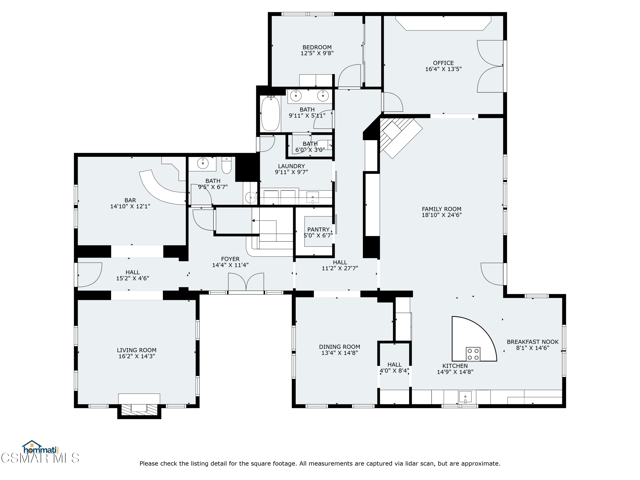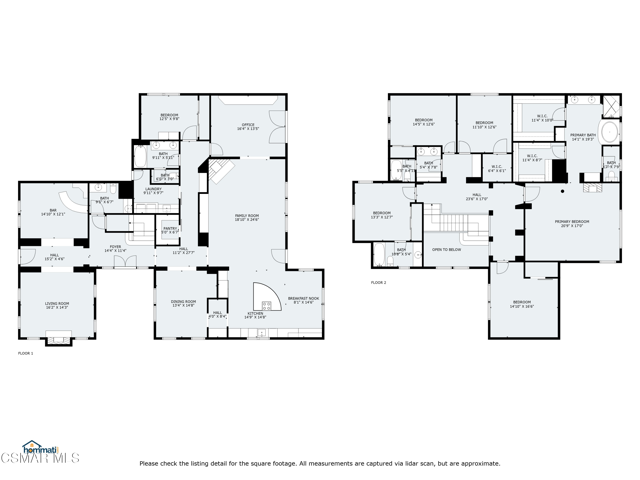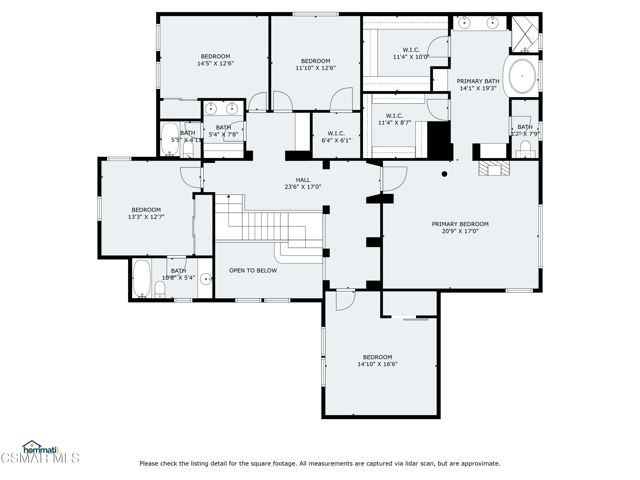4104 Dakota Drive, Moorpark, CA 93021
- MLS#: 225001020 ( Single Family Residence )
- Street Address: 4104 Dakota Drive
- Viewed: 9
- Price: $1,599,000
- Price sqft: $335
- Waterfront: Yes
- Wateraccess: Yes
- Year Built: 2002
- Bldg sqft: 4777
- Bedrooms: 5
- Total Baths: 5
- Full Baths: 4
- 1/2 Baths: 1
- Garage / Parking Spaces: 3
- Days On Market: 261
- Additional Information
- County: VENTURA
- City: Moorpark
- Zipcode: 93021
- Subdivision: Trieste @ Serenata 449 10049
- District: Moorpark Unified
- Provided by: Max One Real Estate
- Contact: Joseph Joseph

- DMCA Notice
-
Description$126,000 price reduction. From the moment you enter this prestigious gated community of Serenata / Trieste tract. and step through a custom iron front door into the dramatic foyer. You will be dazzled by the detailed craftmanship with no expenses spared. You are greeted with 2 formal sitting areas, one with a built in wet bar for hosting the best parties. The other, a living room has a cozy fireplace surround. The arched hallway opens up to a vaulted ceiling with an adjacent walk in temperature controlled wine cellar, powder bathroom for guests, and a view of a private water featured courtyard. As you flow into the formal dining room, perfect setting for your special events it's as elegant as it gets. A large butler's pantry connects into the chef's gourmet kitchen which features a massive, hooded center island, breakfast bar with all stainless steel high end appliances, granite countertops and a large eat in area. The family room is an open concept where you can entertain your guest and gather around the fireplace. In front of a built in theater entertainment center with 2 large adjoining rooms. The laundry room has a countertop and plenty of cabinets for storage. From there you can walk out into the two car finished garage with built in cabinetry and a third cat tandem space 123 Sq Ft ''not included'' in total square footage of home This has been converted into office/maid quarters. The second level features a large landing with 5 spacious bedrooms, including a magnificent primary suite breathtaking view of the Regan Library across rolling hills. The ensuite bathroom includes a jacuzzi soak tub and step in shower with 2 resting benches. There are also His and Hers walk in cedar lined closets with custom cabinet units. The back yard is breathtaking, stunning and perfect for entertaining. It has all to offer including an auxiliary solar heated pool/spa, built in barbeque, fire pit, Pizza oven. Koi pond with waterfall, a cabana with fans misters, heat lamps, and lastly, a retractable awning for outside dinning and shade. Thats right it has it all! This home offers approximately 4,777 square feet. five bedrooms, five bathrooms and the luxurious open floor plan features high 9 12 foot ceilings with crown moldings. There is also custom millwork throughout including solid interior doors, custom cabinetry, window coverings, natural stone, marble, wood flooring throughout and extensive hard scape. With immediate and future savings in mind, there's an owned Solar System with back up battery This is magnificent well maintained home with low HOA dues, easy access to freeways. convenient shopping, beautiful neighborhood parks.
Property Location and Similar Properties
Contact Patrick Adams
Schedule A Showing
Features
Appliances
- Dishwasher
- Freezer
- Vented Exhaust Fan
- Gas Cooking
- Trash Compactor
- Refrigerator
- Disposal
- Electric Cooking
- Convection Oven
- Self Cleaning Oven
- Double Oven
- Range Hood
- Microwave
Architectural Style
- Mediterranean
Association Amenities
- Controlled Access
- Pet Rules
Association Fee
- 156.00
Association Fee Frequency
- Monthly
Builder Model
- Residence Three
Builder Name
- Richmond American
Common Walls
- No Common Walls
Construction Materials
- Frame
- Stucco
Cooling
- Central Air
- Zoned
Country
- US
Days On Market
- 229
Direction Faces
- West
Eating Area
- Breakfast Counter / Bar
- Family Kitchen
Electric
- 220 Volts in Laundry
Entry Location
- Ground Level w/Steps
Fencing
- Stone
- Wrought Iron
Fireplace Features
- Fire Pit
- Wood Burning
- Gas Starter
- Family Room
- Living Room
Flooring
- Wood
Foundation Details
- Slab
Garage Spaces
- 3.00
Heating
- Natural Gas
- Fireplace(s)
- Zoned
- Forced Air
Interior Features
- Wired for Sound
- High Ceilings
- Crown Molding
- Wet Bar
- Pantry
- Cathedral Ceiling(s)
Landleaseamount
- 0.00
Laundry Features
- Gas Dryer Hookup
- Electric Dryer Hookup
- Individual Room
- Inside
Levels
- Two
Living Area Source
- Public Records
Lockboxtype
- None
Lot Features
- Back Yard
- Sprinklers Drip System
- Sprinklers Timer
- Sprinkler System
- Sprinklers On Side
- Sprinklers In Rear
- Sprinklers In Front
Parcel Number
- 5120290395
Parking Features
- Garage - Single Door
- Garage Faces Side
- Tandem Garage
Patio And Porch Features
- Cabana
- Front Porch
- Stone
Pool Features
- Waterfall
- Filtered
- Solar Heat
- Gas Heat
- Gunite
- Pebble
Postalcodeplus4
- 3510
Property Type
- Single Family Residence
School District
- Moorpark Unified
Security Features
- Carbon Monoxide Detector(s)
- Fire Sprinkler System
- Fire and Smoke Detection System
- Security System
- Gated Community
Sewer
- Public Sewer
Spa Features
- Gunite
- In Ground
- Solar Heated
Subdivision Name Other
- Trieste
View
- City Lights
- Panoramic
- Courtyard
- Hills
Virtual Tour Url
- https://www.hommati.com/3DTour-AerialVideo/unbranded/4104-Dakota-Dr-Moorpark-Ca-93021--HPI48940205
Window Features
- Double Pane Windows
- Drapes
- Custom Covering
Year Built
- 2002
Year Built Source
- Assessor
Zoning
- SFR

