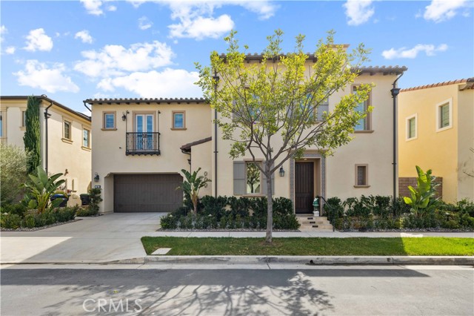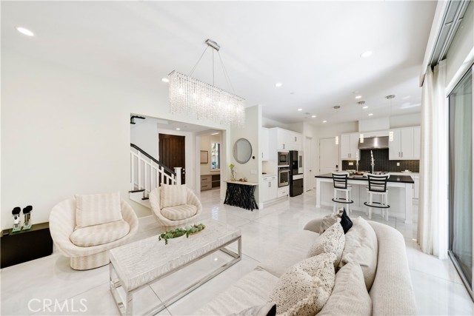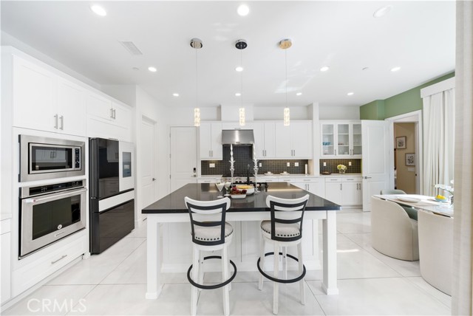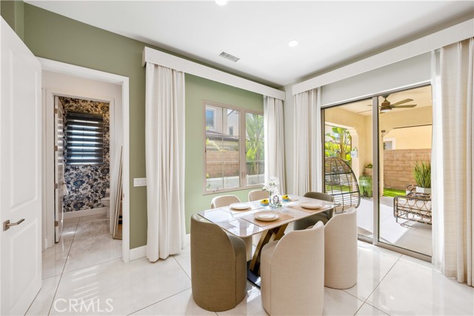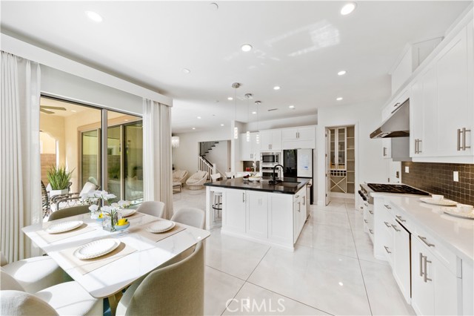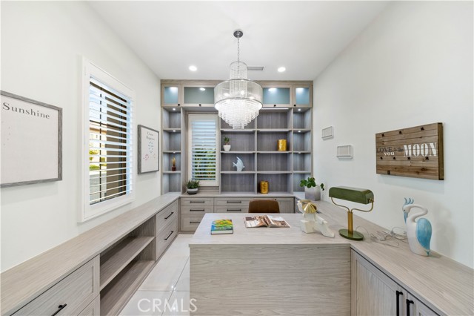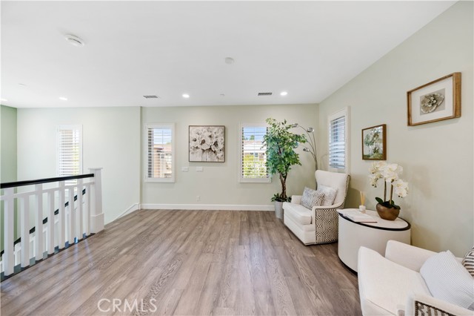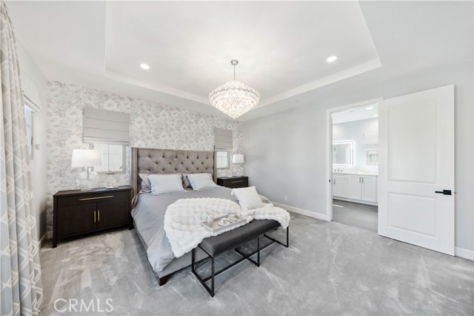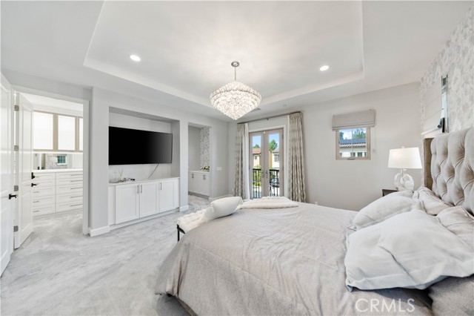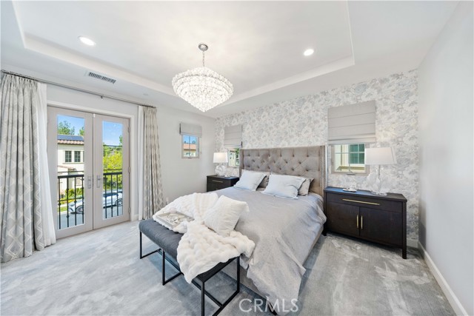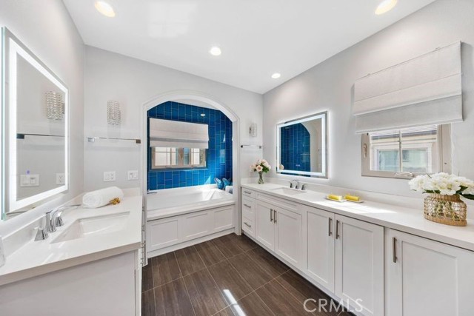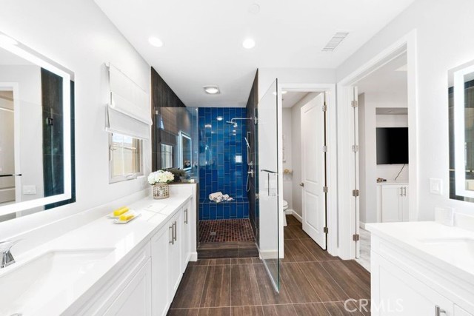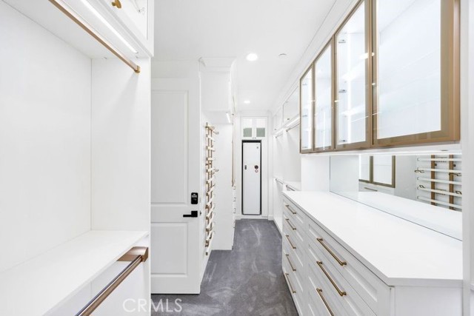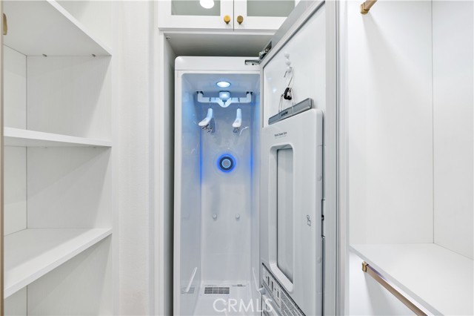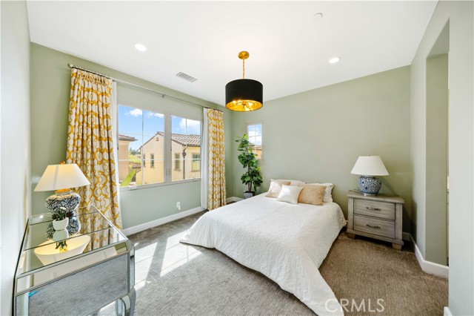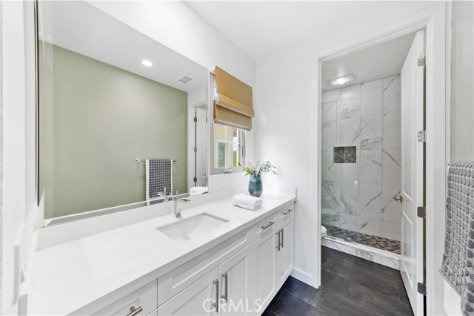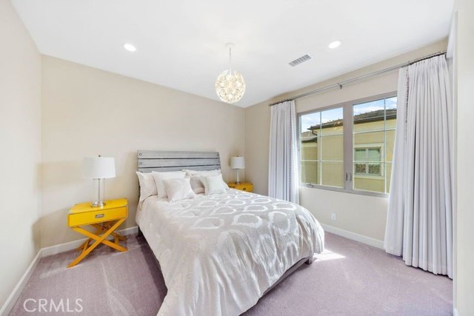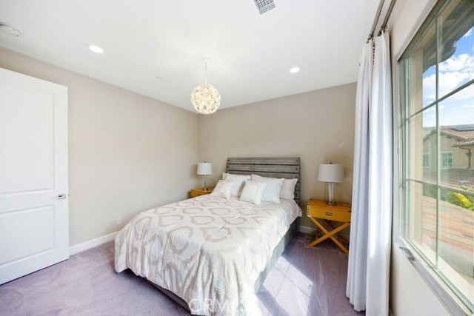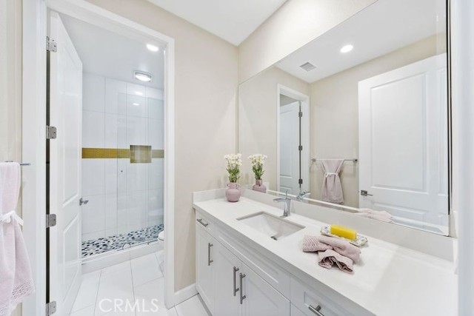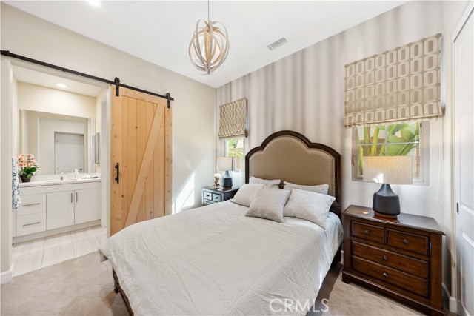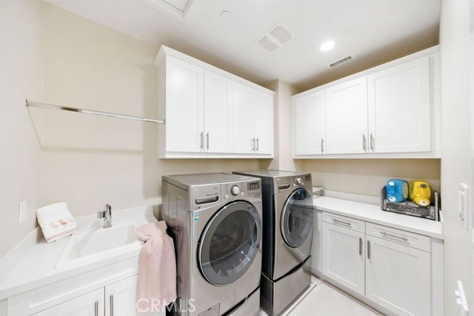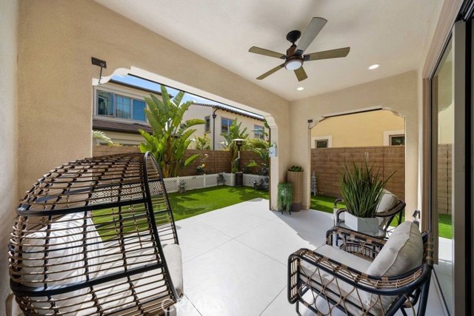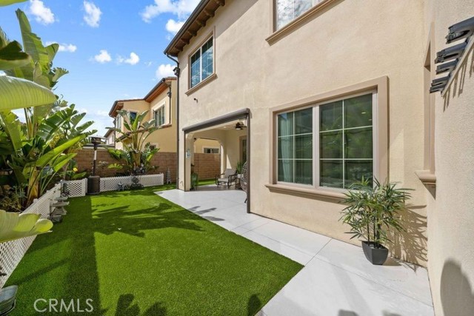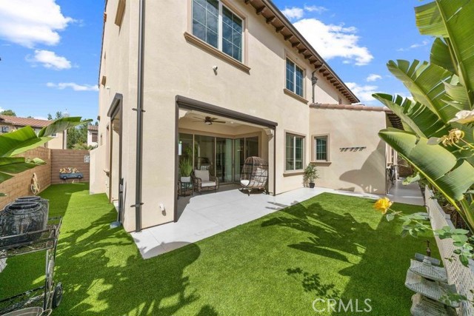66 Furlong , Irvine, CA 92602
- MLS#: OC25044270 ( Single Family Residence )
- Street Address: 66 Furlong
- Viewed: 5
- Price: $2,898,000
- Price sqft: $1,048
- Waterfront: No
- Year Built: 2018
- Bldg sqft: 2766
- Bedrooms: 4
- Total Baths: 5
- Full Baths: 4
- 1/2 Baths: 1
- Garage / Parking Spaces: 2
- Days On Market: 99
- Additional Information
- County: ORANGE
- City: Irvine
- Zipcode: 92602
- Subdivision: Varenna (ohvar)
- District: Tustin Unified
- Middle School: ORCHIL
- High School: BECKMA
- Provided by: Pinnacle Real Estate Group
- Contact: Xiaojin Xiaojin

- DMCA Notice
-
DescriptionIndulge in luxury living in this flawlessly upgraded home, nestled within the exclusive, 24 hour guard gated community of The Groves at Orchard Hills in Irvine. Every detail has been thoughtfully designed to blend comfort and sophistication. The well appointed floorplan includes 4 bedrooms, with a first floor ensuite, a dedicated office on the main level, and a spacious loft upstairs. The bright and airy kitchen features white cabinetry, quartz countertops, stainless steel appliances, and a walk in pantry with an efficient organizer. The office, conveniently located near the entry, is equipped with a built in desk and bookshelves, creating the perfect space for a home office. Upstairs, you'll find three generously sized bedrooms, including a luxurious master suite, which boasts a custom walk in closet with a steam machine, an electric vanity mirror, and a wine fridge, further enhancing the room's functionality and style. Each bathroom has been beautifully upgraded with quartz countertops, premium tile flooring, and modernized showers. Additional highlights include large porcelain tiles, elegant chandeliers, custom electric drapery, a karaoke and audio system, and an upgraded fireplace on the first floor. The California sunroom features automatic electric shades, while the sliding doors from the living and dining rooms seamlessly connect to the backyard with no walls, offering complete quiet when the door is closed, thanks to double layer soundproof glass. The sound insulation is excellent. The garage is equipped with epoxy coated flooring, abundant storage cabinets, and two electric vehicle charging stations, including one Tesla charger. The home also includes a whole house soft water system and leased 17 solar panels. Recessed lighting throughout adds to the home's ambiance, while the low maintenance backyard boasts a functional California room and artificial turf. Enjoy the exceptional amenities of Orchard Hills, including resort style pools, tennis and basketball courts, parks, and scenic trails. This home offers an unparalleled living experience in one of Irvines most sought after communities.
Property Location and Similar Properties
Contact Patrick Adams
Schedule A Showing
Features
Appliances
- 6 Burner Stove
- Built-In Range
- Dishwasher
- Disposal
- Gas Oven
- Gas Cooktop
- Gas Water Heater
- Microwave
- Range Hood
- Refrigerator
- Tankless Water Heater
- Water Line to Refrigerator
- Water Softener
Assessments
- Special Assessments
- Unknown
Association Amenities
- Pool
- Spa/Hot Tub
- Barbecue
- Picnic Area
- Dog Park
- Tennis Court(s)
- Hiking Trails
- Clubhouse
- Guard
Association Fee
- 385.00
Association Fee Frequency
- Monthly
Builder Name
- Tri Pointe Homes Inc
Commoninterest
- Planned Development
Common Walls
- No Common Walls
Construction Materials
- Concrete
- Drywall Walls
Cooling
- Central Air
- Electric
Country
- US
Days On Market
- 87
Eating Area
- Area
- Breakfast Counter / Bar
Electric
- Standard
Fireplace Features
- Living Room
Flooring
- Tile
- Wood
Garage Spaces
- 2.00
Heating
- Central
High School
- BECKMA
Highschool
- Beckman
Interior Features
- Built-in Features
- Pantry
- Quartz Counters
- Recessed Lighting
Laundry Features
- Gas Dryer Hookup
- Individual Room
- Inside
- Washer Hookup
Levels
- Two
Living Area Source
- Assessor
Lockboxtype
- Combo
Lot Dimensions Source
- Public Records
Lot Features
- Back Yard
Middle School
- ORCHIL
Middleorjuniorschool
- Orchard Hills
Parcel Number
- 52735206
Parking Features
- Driveway
- Garage
- Garage Door Opener
Pool Features
- Association
Postalcodeplus4
- 1812
Property Type
- Single Family Residence
Property Condition
- Turnkey
Road Frontage Type
- Access Road
Roof
- Tile
School District
- Tustin Unified
Security Features
- Gated with Guard
- Security System
Sewer
- Public Sewer
Spa Features
- Association
Subdivision Name Other
- Varenna (OHVAR)
Utilities
- Cable Available
- Electricity Available
- Natural Gas Available
- Sewer Available
- Water Available
View
- None
Water Source
- Public
Window Features
- Blinds
- Double Pane Windows
- Drapes
- Roller Shields
- Shutters
Year Built
- 2018
Year Built Source
- Public Records
