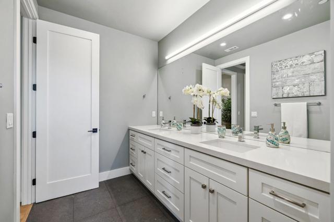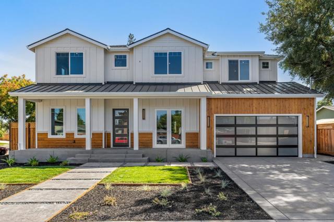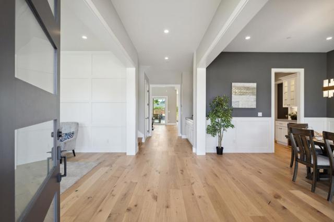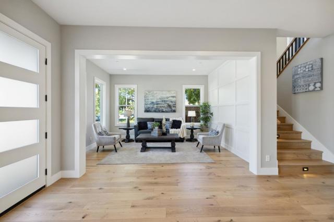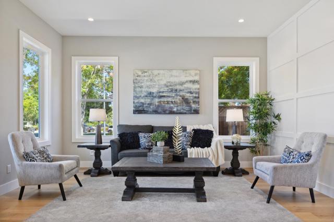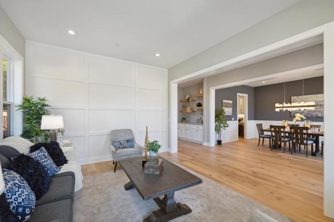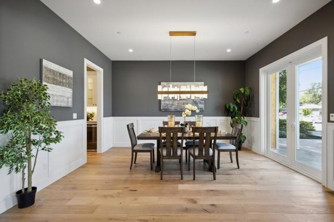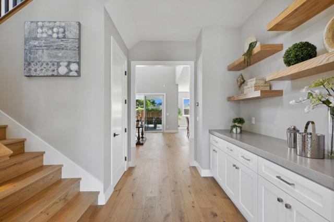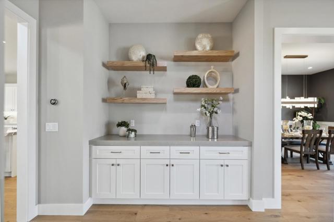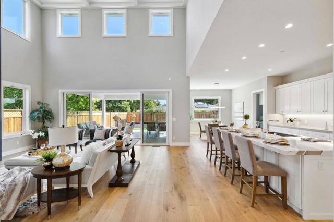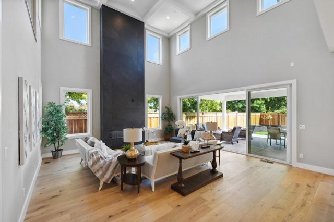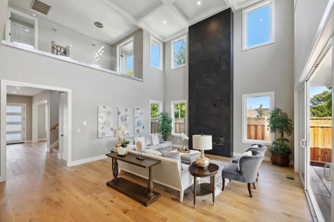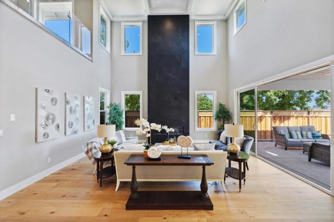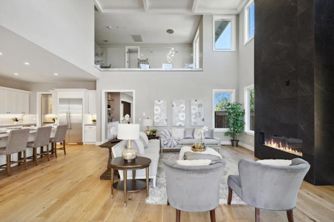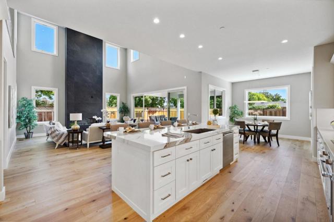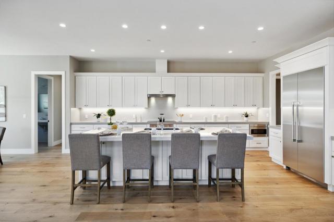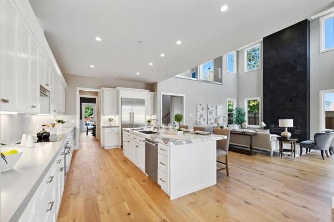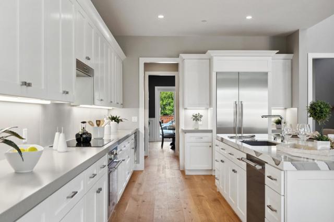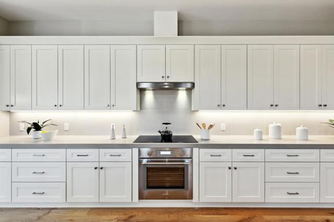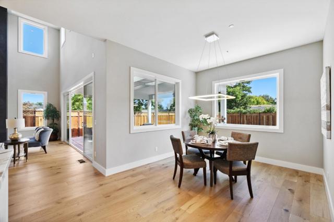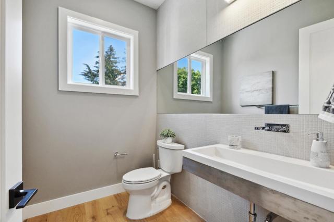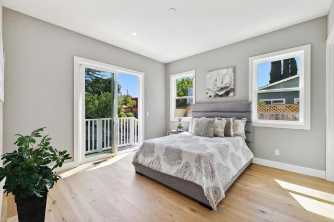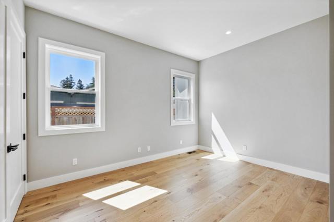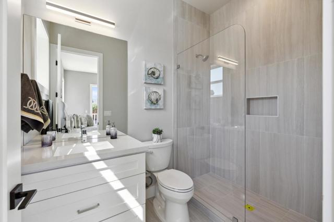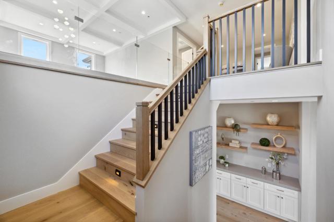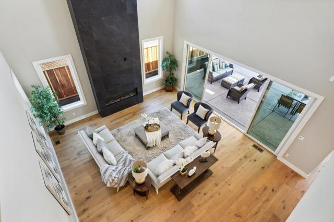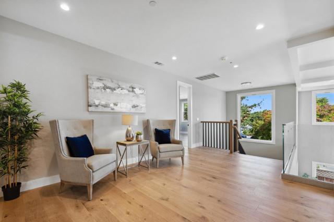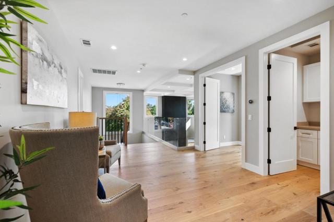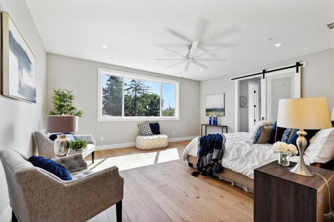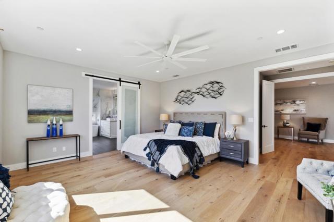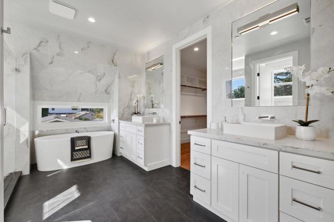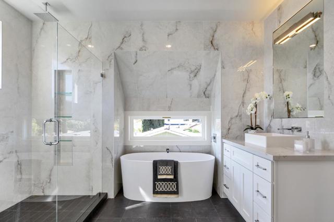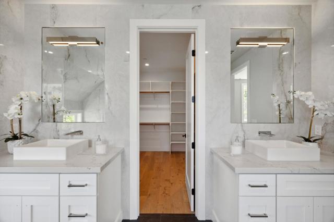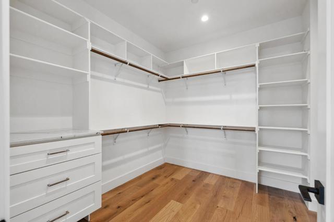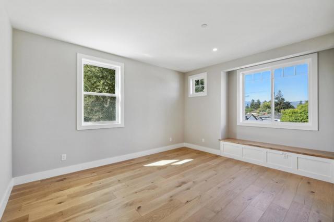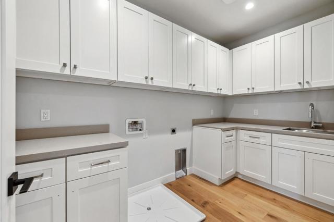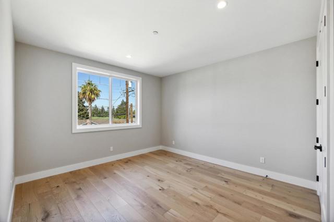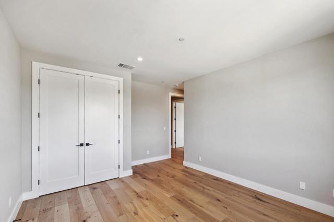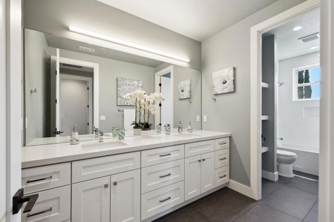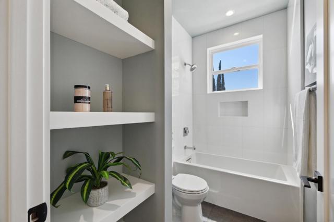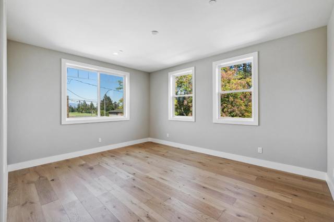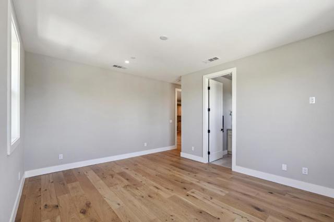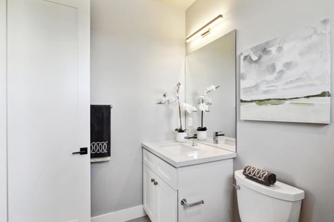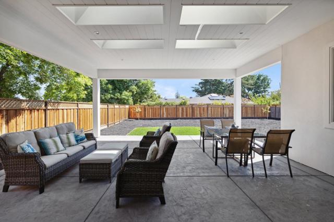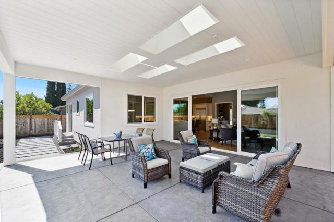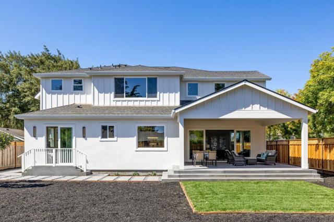15330 Chelsea Drive, San Jose, CA 95124
- MLS#: ML81983704 ( Single Family Residence )
- Street Address: 15330 Chelsea Drive
- Viewed: 18
- Price: $4,499,998
- Price sqft: $1,029
- Waterfront: No
- Year Built: 2025
- Bldg sqft: 4372
- Bedrooms: 6
- Total Baths: 5
- Full Baths: 4
- 1/2 Baths: 1
- Garage / Parking Spaces: 2
- Days On Market: 317
- Additional Information
- County: SANTA CLARA
- City: San Jose
- Zipcode: 95124
- District: Other
- Elementary School: OTHER
- Middle School: PRICHA
- High School: LEIGH
- Provided by: Keller Williams Realty-Silicon Valley
- Contact: Melissa Melissa

- DMCA Notice
-
DescriptionWelcome to a Spectacular and Upscale Dream Home! This exquisite two story residence boasts 6 bedrooms and 4.5 baths and is nestled within a wonderful Cambrian neighborhood with great schools on a sizeable lot of nearly 1/4 acre. Every inch showcases an unparalleled commitment to both design and craftsmanship. A well designed floorplan includes a living area, formal dining room, great room w/ 20 foot ceilings, breakfast nook, guest en suite, powder room, and a first floor mudroom/bonus laundry area. A Butler's Pantry with a wine refrigerator connects to the expansive kitchen with opulent finishes & state of the art appliances. On the upper level you will discover a versitile loft/bonus area, primary en suite with walk in closet, soaking tub, oversized shower and dual vanities, three more bedrooms and a primary laundry room. The sprawling, private backyard features a covered patio, providing ample space for outdoor entertaining. This stunning home boasts a wide range of modern conveniences, including a fully owned solar power system, a multimedia panel, Nest thermostats and doorbell, garage pre wiring for two EV charging stations, and pre plumbing for a water purification system. Designed for ultimate comfort and convenience, this residence truly exemplifies luxurious living.
Property Location and Similar Properties
Contact Patrick Adams
Schedule A Showing
Features
Appliances
- Microwave
- Refrigerator
Common Walls
- No Common Walls
Cooling
- Central Air
Eating Area
- Breakfast Nook
Elementary School
- OTHER
Elementaryschool
- Other
Flooring
- Wood
- Tile
Foundation Details
- Concrete Perimeter
Garage Spaces
- 2.00
Heating
- Central
High School
- LEIGH
Highschool
- Leigh
Living Area Source
- Other
Middle School
- PRICHA
Middleorjuniorschool
- Price Charter
Parcel Number
- 42103101
Property Type
- Single Family Residence
Roof
- Composition
School District
- Other
Security Features
- Fire Sprinkler System
Views
- 18
Water Source
- Public
Year Built
- 2025
Year Built Source
- Other
Zoning
- R1-8
