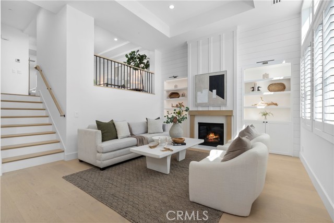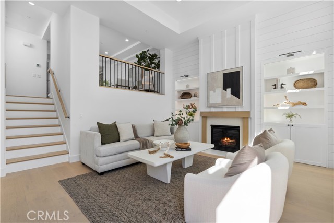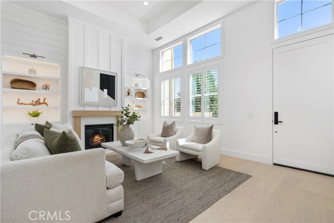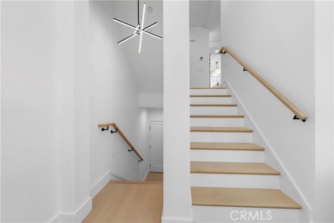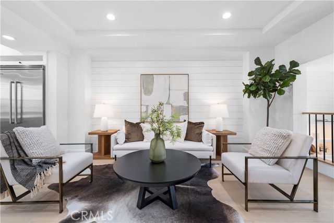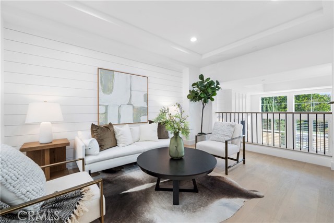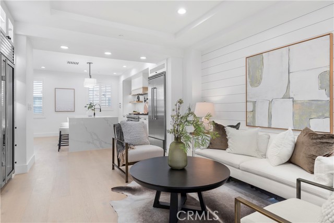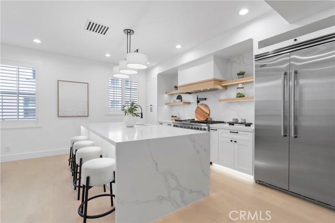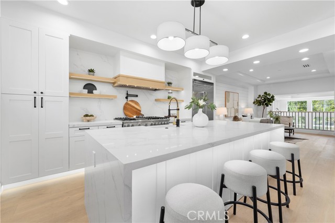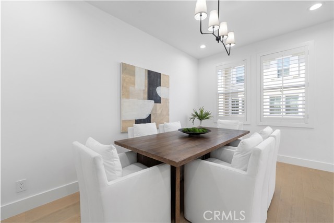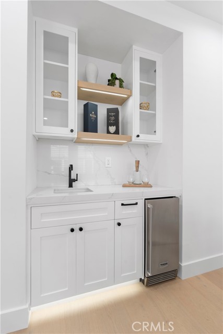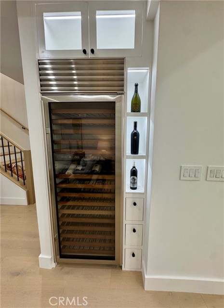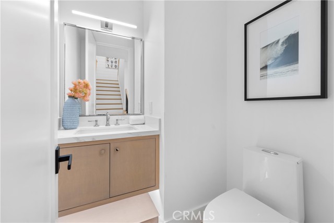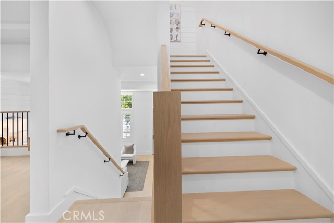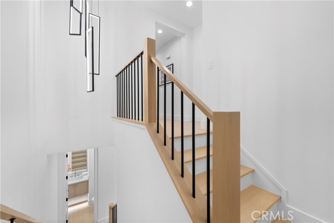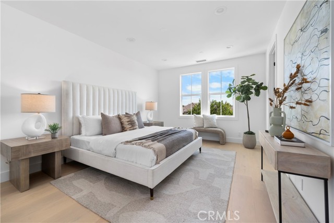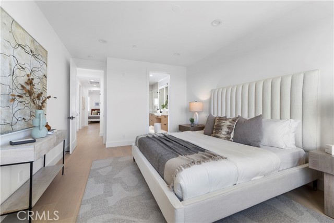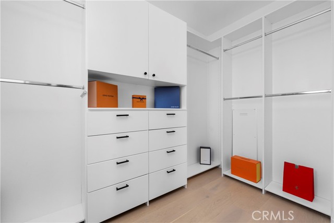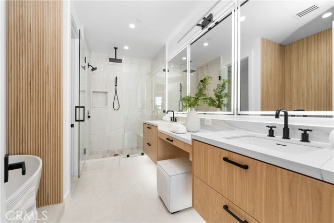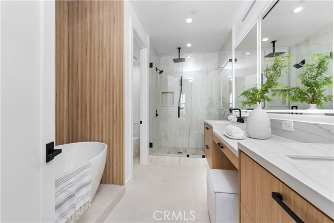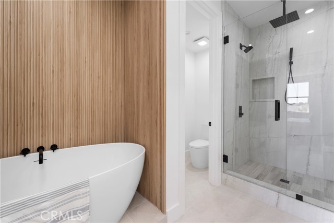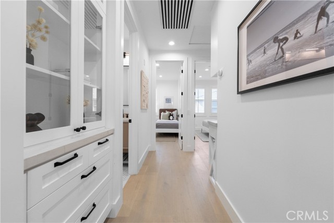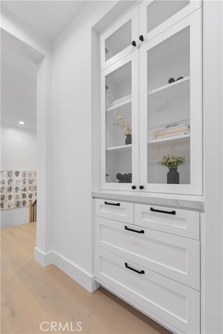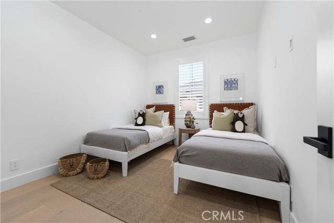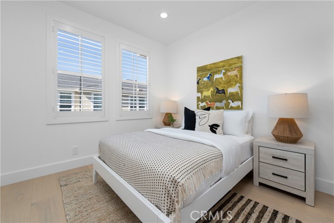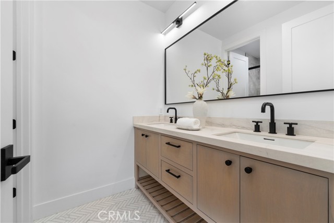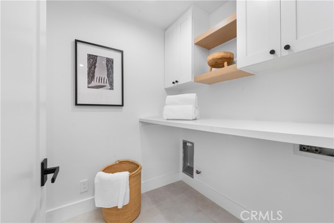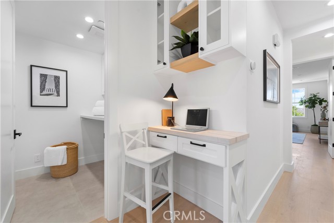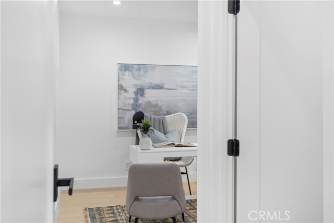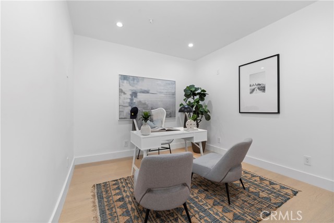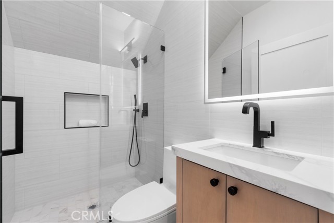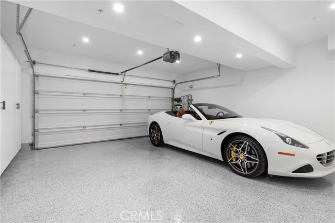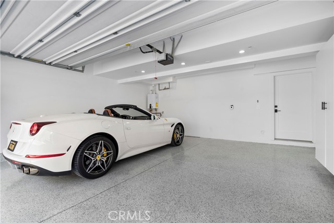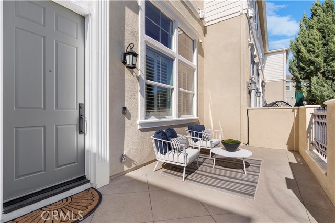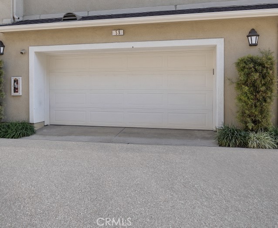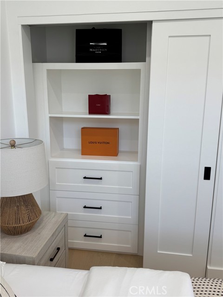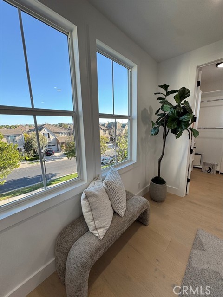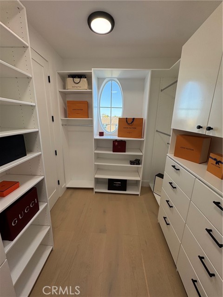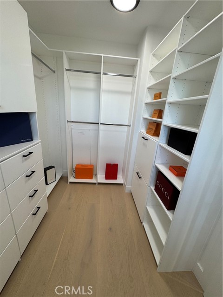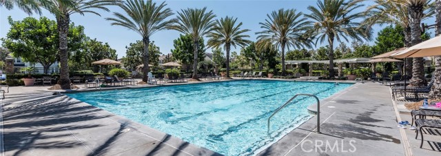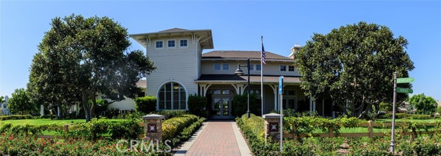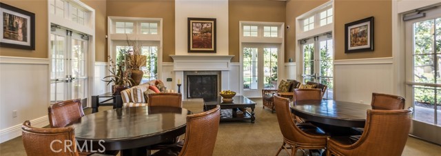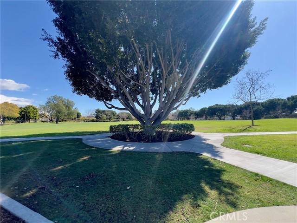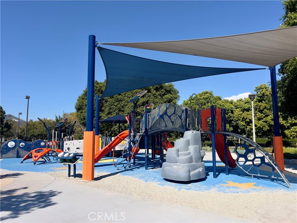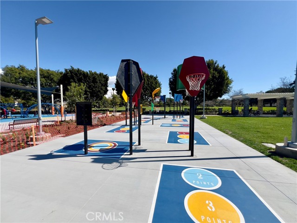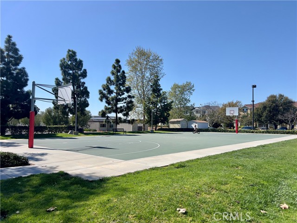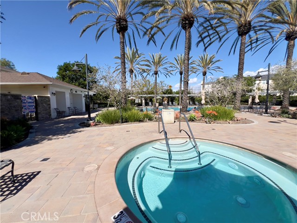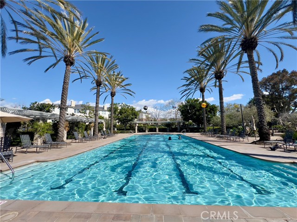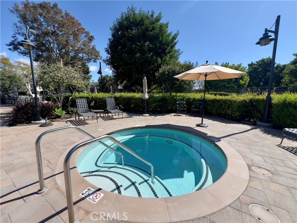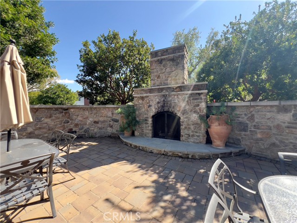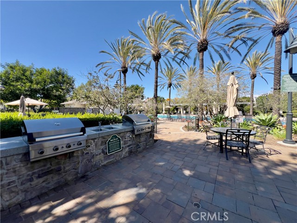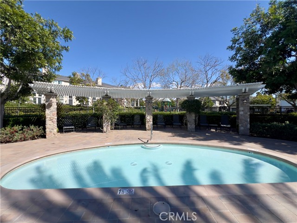59 Juneberry, Irvine, CA 92606
- MLS#: NP25043758 ( Condominium )
- Street Address: 59 Juneberry
- Viewed: 6
- Price: $1,865,000
- Price sqft: $777
- Waterfront: No
- Year Built: 2005
- Bldg sqft: 2400
- Bedrooms: 4
- Total Baths: 4
- Full Baths: 2
- 1/2 Baths: 1
- Garage / Parking Spaces: 2
- Days On Market: 137
- Additional Information
- County: ORANGE
- City: Irvine
- Zipcode: 92606
- Subdivision: Kensington Court (kenc)
- Building: Kensington Court (kenc)
- District: Irvine Unified
- Elementary School: WESTPA
- Middle School: LAKESI
- High School: WOODBR
- Provided by: Berkshire Hathaway HomeService
- Contact: Olivia Olivia

- DMCA Notice
-
DescriptionA must see!! Embrace the sophistication of modern living in this brand new rebuilt townhouse, boasting a seamless blend of Washington DC architecture and Santa Barbara elegance. Tucked away in a serene, picturesque Columbus Grove neighborhood in the heart of Irvine, this meticulously upgraded turnkey residence offers 4 bedrooms, 3.5 luxurious bathrooms, and 2,400 square feet of stylish living space. As you enter, you're immediately greeted by soaring 20 foot ceilings and expansive doorways that exude an airy, penthouse like ambiance and welcome an abundance of natural light. The open floor plan creates a seamless flow perfect for both entertaining and relaxing. Whether hosting friends or unwinding by the fireplace, this home is designed to accommodate it all with style and ease. No expense was spared in upgrading this high end residence. Level 5 smooth coat walls and ceilings, French oak wood floors, custom built vanities in each bathroom and built in closets in all bedrooms optimize beauty and efficiency. The chef inspired kitchen is outfitted with top of the line Viking appliances, a wet bar featuring a Thor nugget ice maker, and a breathtaking seven foot Sub Zero wine fridge with a 150 bottle capacity. The oversized kitchen island, sleek and modern, offers both ample storage and convenient bar seating. Relax on the private, elevated front patio or savor the city light and mountain views from the primary bedroom. The newly rebuilt two car attached garage offers access through a private alleyway, providing extra privacy, convenience and enhances curb appeal. Indulge in the amplitude of amenities the community has to offer, including a private pool and spa, a brand new park, and a clubhouse. Additionally, the townhome is conveniently within walking distance to the neighborhood shopping village. Located within Irvine's highly acclaimed school district, this sought after address offers the best of modern elegance in a safe, warm setting. This remarkable townhome is a one of a kind rare opportunity offering unparalleled luxury. Your dream home awaits!
Property Location and Similar Properties
Contact Patrick Adams
Schedule A Showing
Features
Appliances
- 6 Burner Stove
- Built-In Range
- Dishwasher
- Freezer
- Gas & Electric Range
- Ice Maker
- Microwave
- Refrigerator
- Tankless Water Heater
- Water Purifier
Architectural Style
- Contemporary
Assessments
- Special Assessments
- CFD/Mello-Roos
Association Amenities
- Pool
- Spa/Hot Tub
- Barbecue
- Outdoor Cooking Area
- Picnic Area
- Playground
- Biking Trails
- Hiking Trails
- Clubhouse
- Maintenance Grounds
- Maintenance Front Yard
Association Fee
- 185.00
Association Fee2
- 323.39
Association Fee Frequency
- Monthly
Commoninterest
- Condominium
Common Walls
- 2+ Common Walls
- No One Above
- No One Below
Cooling
- Central Air
Country
- US
Days On Market
- 136
Eating Area
- Breakfast Counter / Bar
- Dining Room
- In Kitchen
Elementary School
- WESTPA
Elementaryschool
- Westpark
Entry Location
- Front Door
Fireplace Features
- Living Room
- Electric
Flooring
- Wood
Garage Spaces
- 2.00
Heating
- Central
- Fireplace(s)
High School
- WOODBR
Highschool
- Woodbridge
Interior Features
- Built-in Features
- Cathedral Ceiling(s)
- Ceiling Fan(s)
- High Ceilings
- Open Floorplan
- Pantry
- Quartz Counters
- Recessed Lighting
- Storage
- Tile Counters
- Two Story Ceilings
- Wainscoting
- Wet Bar
Laundry Features
- Gas Dryer Hookup
- Individual Room
- Washer Hookup
Levels
- Three Or More
- Multi/Split
Living Area Source
- Estimated
Lockboxtype
- None
Lot Features
- Close to Clubhouse
- Landscaped
- Lawn
- Park Nearby
Middle School
- LAKESI
Middleorjuniorschool
- Lakeside
Parcel Number
- 93358297
Parking Features
- Garage
Patio And Porch Features
- Patio Open
- Front Porch
Pool Features
- Community
Postalcodeplus4
- 4503
Property Type
- Condominium
Property Condition
- Updated/Remodeled
Road Surface Type
- Paved
School District
- Irvine Unified
Security Features
- Carbon Monoxide Detector(s)
- Fire and Smoke Detection System
- Fire Rated Drywall
- Fire Sprinkler System
- Smoke Detector(s)
Sewer
- Public Sewer
Spa Features
- Community
Subdivision Name Other
- Kensington Court (KENC)
Utilities
- Cable Available
- Electricity Connected
- Natural Gas Connected
- Phone Available
- Sewer Connected
- Water Connected
View
- Hills
- Neighborhood
- Park/Greenbelt
- Trees/Woods
Water Source
- Public
Window Features
- Plantation Shutters
Year Built
- 2005
Year Built Source
- Public Records
