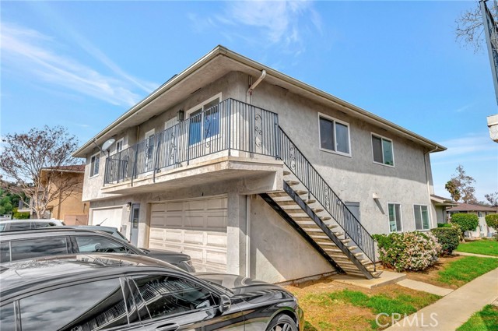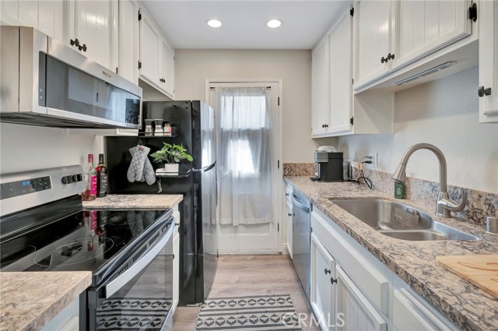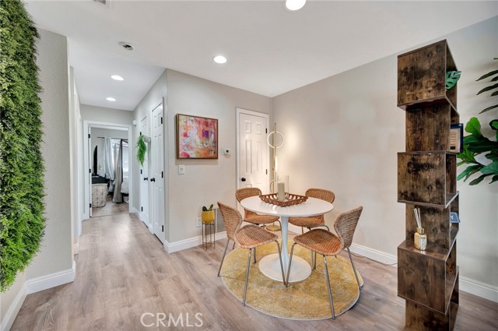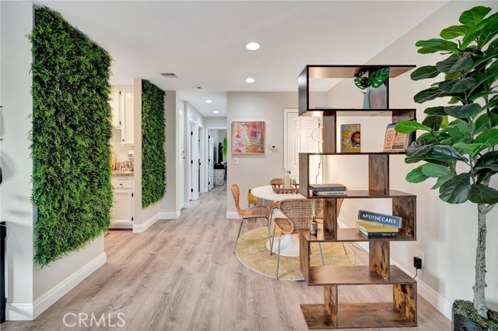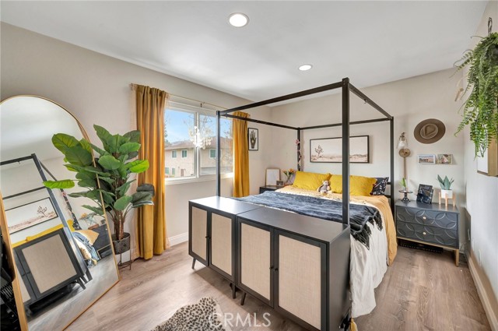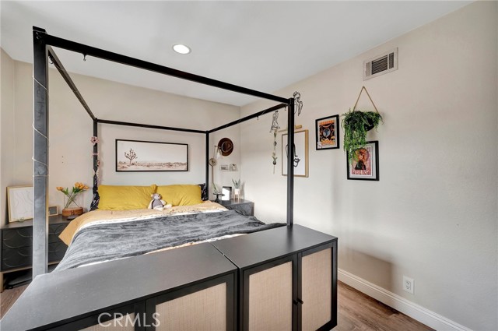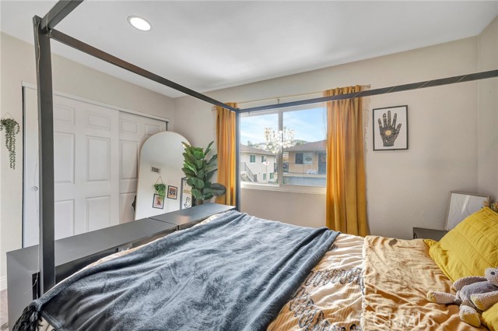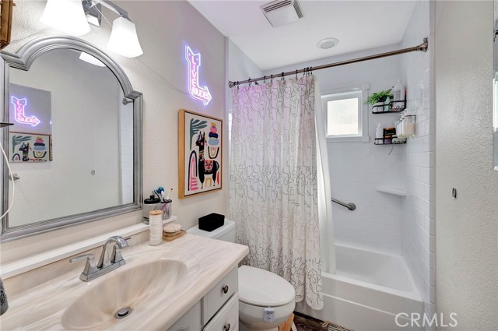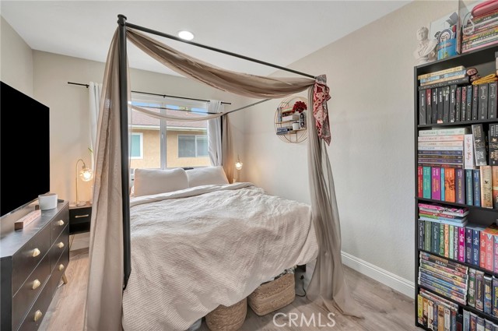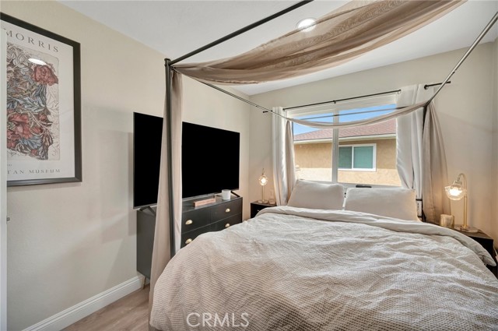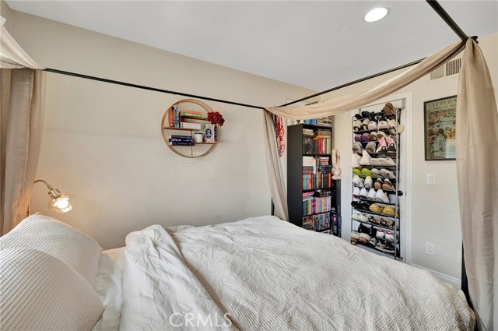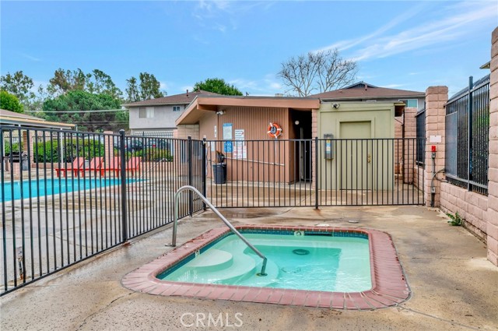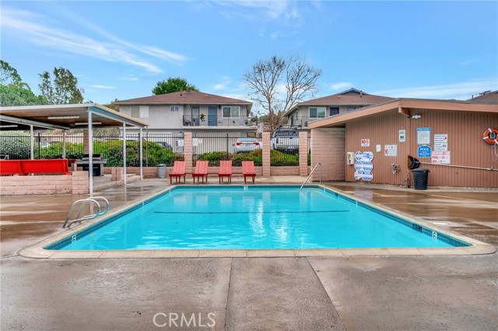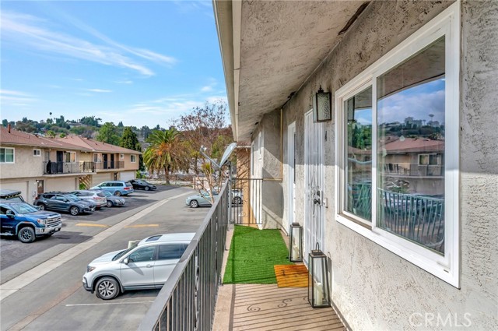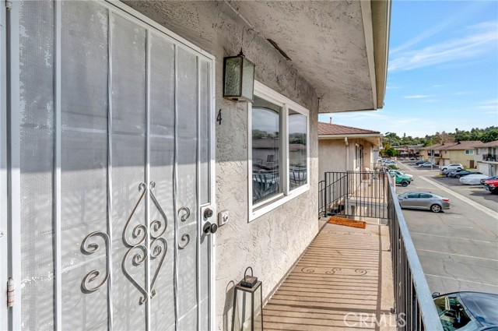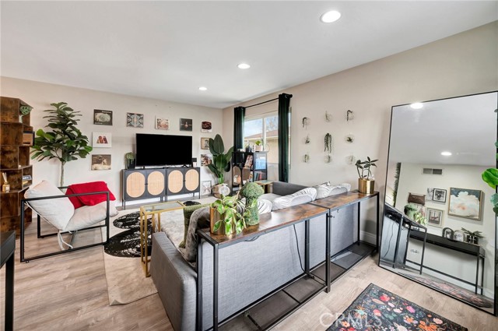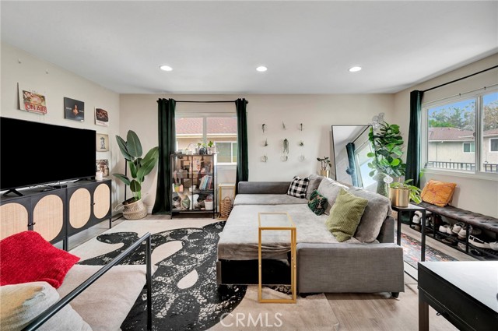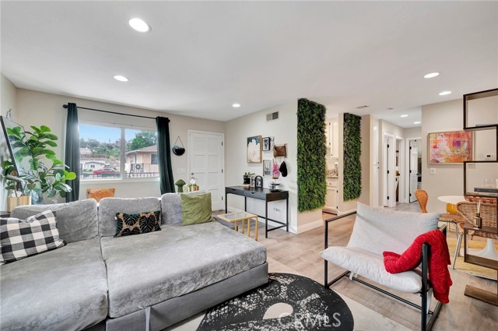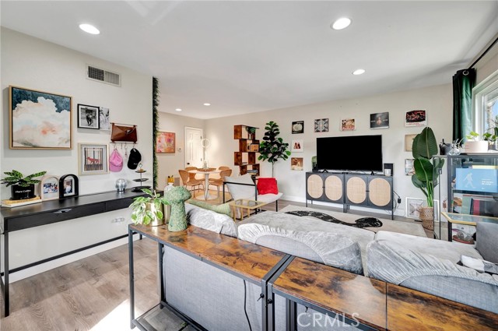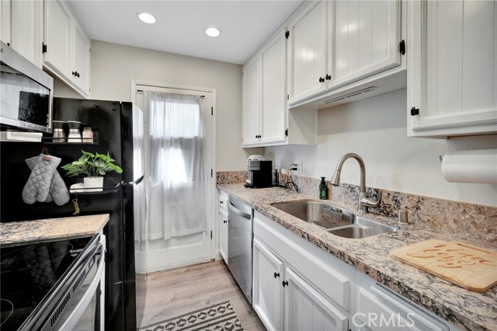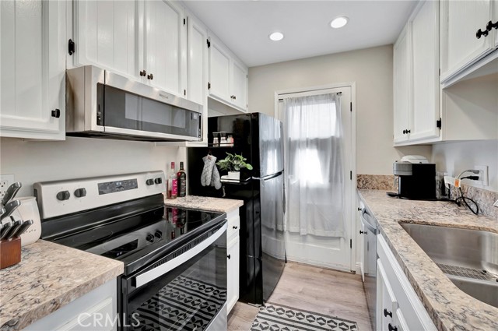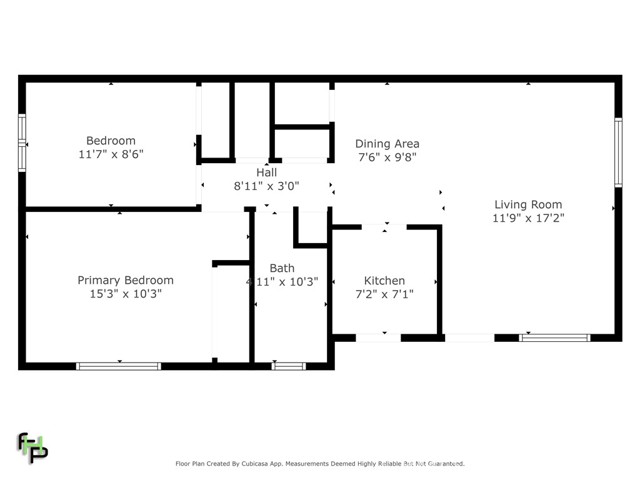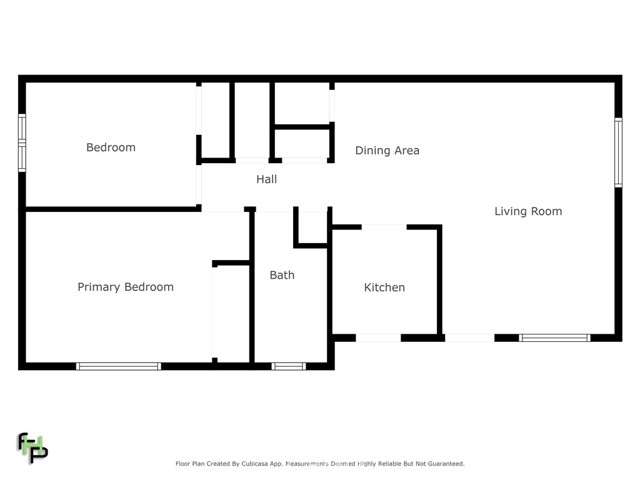12115 Wintergreen Dr #4, Lakeside, CA 92040
- MLS#: PW25032539 ( Condominium )
- Street Address: 12115 Wintergreen Dr #4
- Viewed: 3
- Price: $425,000
- Price sqft: $519
- Waterfront: No
- Year Built: 1972
- Bldg sqft: 819
- Bedrooms: 2
- Total Baths: 1
- Full Baths: 1
- Garage / Parking Spaces: 1
- Days On Market: 137
- Additional Information
- County: SAN DIEGO
- City: Lakeside
- Zipcode: 92040
- District: Grossmont Union
- Elementary School: LEMCST
- High School: ELCAP
- Provided by: Partners Real Estate Group
- Contact: Corie Corie

- DMCA Notice
-
DescriptionWelcome to your dream home in the heart of Lakeside, CA! This beautifully remodeled 2 bedroom, 1 bathroom condo combines modern convenience with classic charm. Its prime location offers easy access to shopping and outdoor adventures. PAID OFF solars convey with the property as well! The spacious open concept living and dining area is perfect for relaxation and entertaining, featuring updated flooring and an abundance of natural light. The remodeled kitchen is a chef's delight, equipped with stylish countertops, stainless steel appliances, and ample storage space. Two generously sized bedrooms serve as cozy retreats, each with large closets for additional storage. The bathroom exudes a spa like ambiance with its modern fixtures and finishes. Enjoy the convenience of a detached one car garage, providing extra storage and secure parking. Located just minutes from local shopping centers and restaurants, you will have everything you need right at your doorstep. Quick freeway access makes commuting or weekend getaways effortless. This condo is ideal for first time homebuyers, downsizers, or anyone seeking a low maintenance lifestyle in a fantastic location. Dont miss the chance to make this charming condo your new home!
Property Location and Similar Properties
Contact Patrick Adams
Schedule A Showing
Features
Appliances
- Dishwasher
- Electric Range
- Gas Range
- Microwave
- Refrigerator
Architectural Style
- Modern
Assessments
- None
Association Amenities
- Picnic Area
- Insurance
- Trash
Association Fee
- 468.00
Association Fee Frequency
- Monthly
Commoninterest
- Condominium
Common Walls
- 1 Common Wall
Cooling
- Central Air
Country
- US
Days On Market
- 90
Eating Area
- Area
- Breakfast Nook
- Separated
Elementary School
- LEMCST
Elementaryschool
- Lemon Crest
Fireplace Features
- None
Flooring
- Vinyl
Garage Spaces
- 1.00
Heating
- Electric
- Forced Air
- Natural Gas
- Solar
High School
- ELCAP
Highschool
- El Capitan
Interior Features
- Balcony
- Ceiling Fan(s)
Laundry Features
- Common Area
Levels
- One
Living Area Source
- Public Records
Lockboxtype
- None
Parcel Number
- 3945512304
Parking Features
- Garage
Patio And Porch Features
- Patio Open
- Porch
- Front Porch
Pool Features
- Association
- Community
Property Type
- Condominium
Road Frontage Type
- City Street
Road Surface Type
- Paved
Roof
- Shingle
School District
- Grossmont Union
Sewer
- Public Sewer
Spa Features
- Community
Subdivision Name Other
- Winter Garden Greens
Utilities
- Cable Available
- Electricity Available
- Phone Available
- Sewer Available
- Sewer Connected
- Water Available
- Water Connected
View
- Mountain(s)
Water Source
- Public
Year Built
- 1972
Year Built Source
- Public Records
