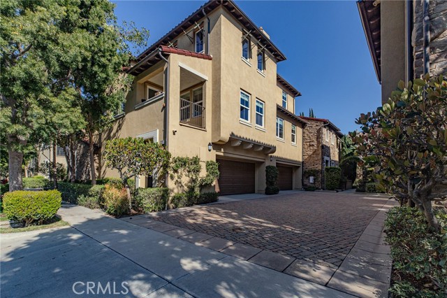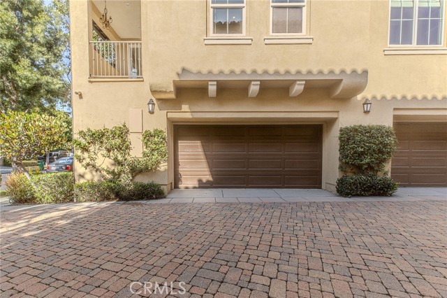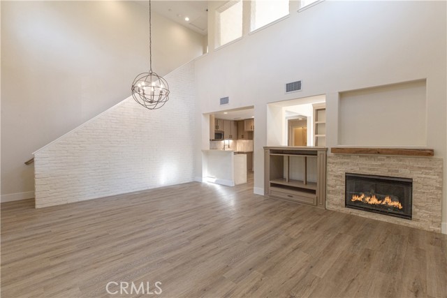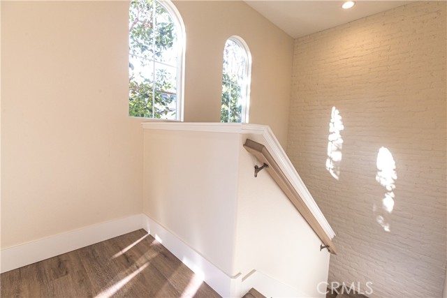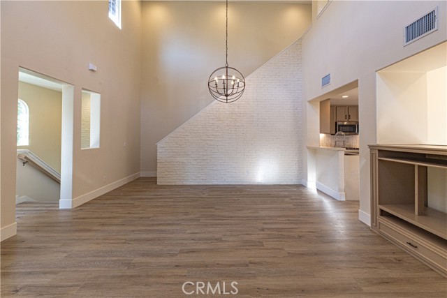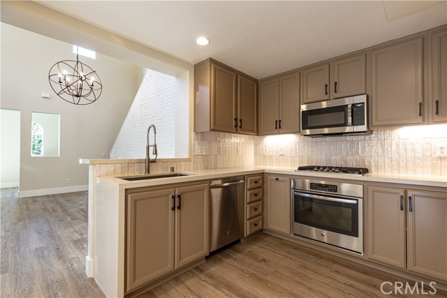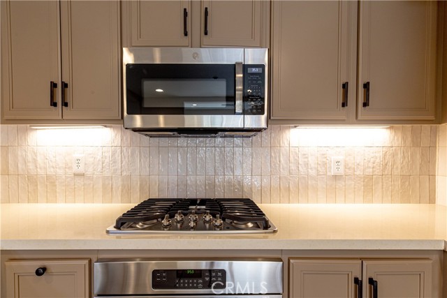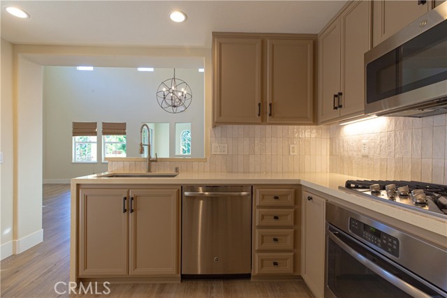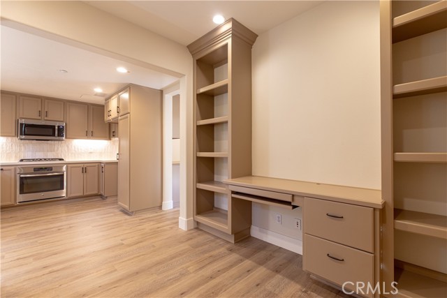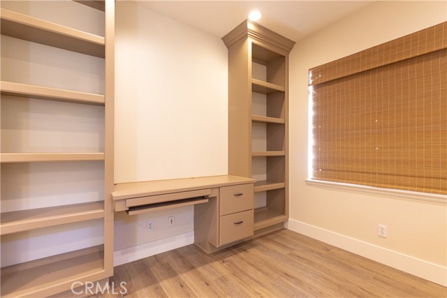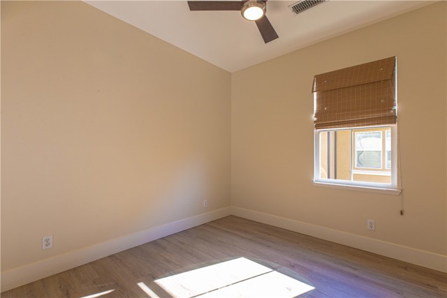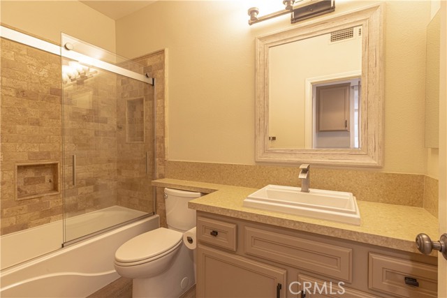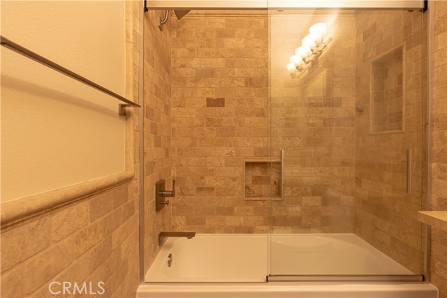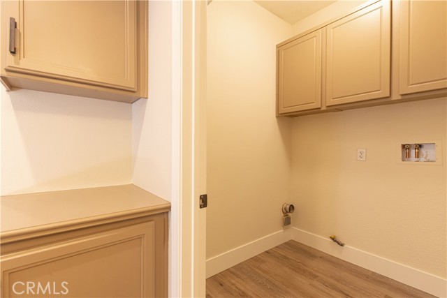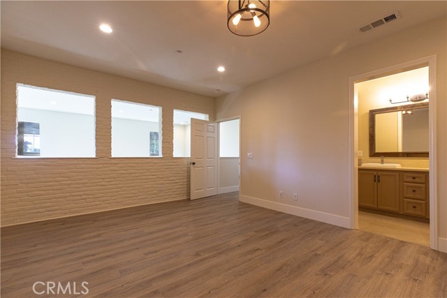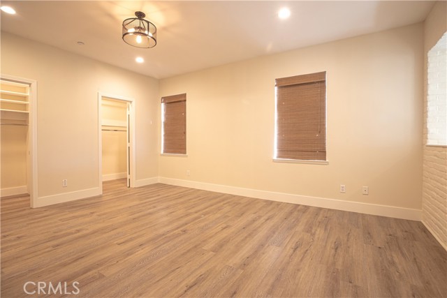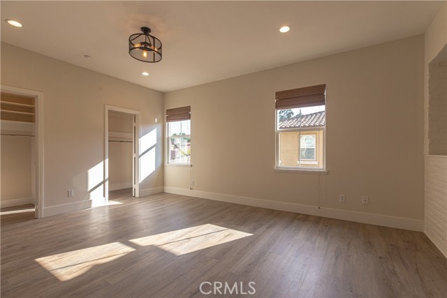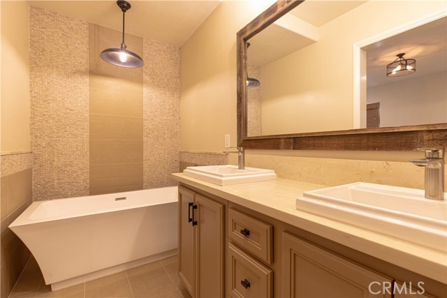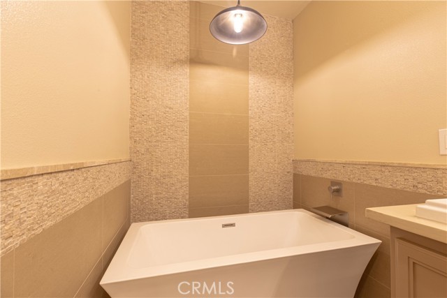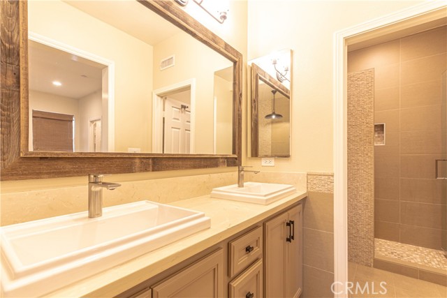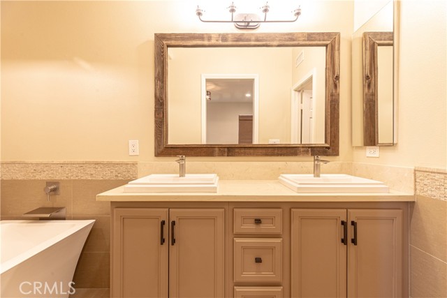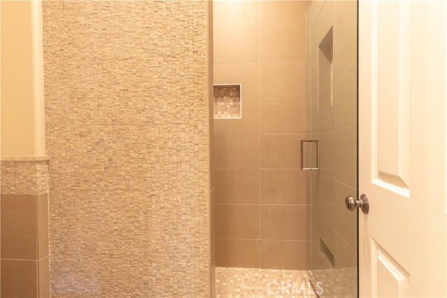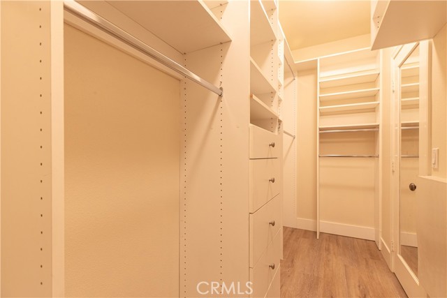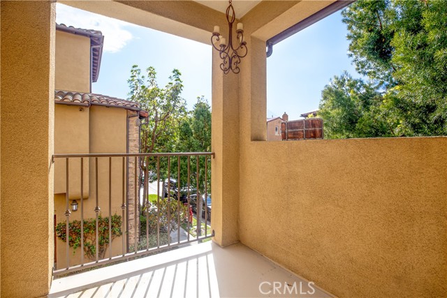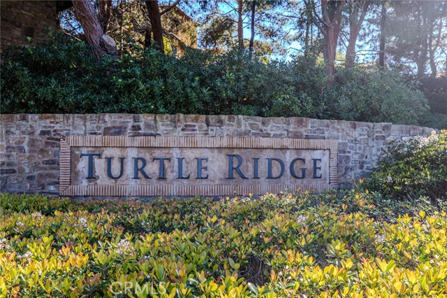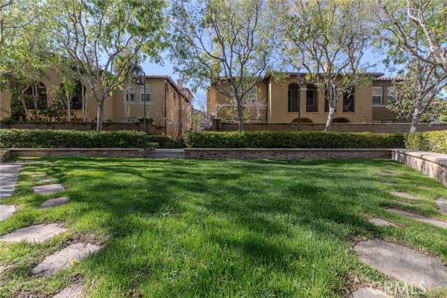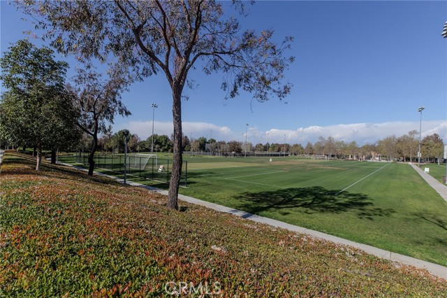215 Lonetree, Irvine, CA 92603
- MLS#: OC25036490 ( Condominium )
- Street Address: 215 Lonetree
- Viewed: 3
- Price: $1,495,000
- Price sqft: $910
- Waterfront: No
- Year Built: 2003
- Bldg sqft: 1643
- Bedrooms: 2
- Total Baths: 2
- Full Baths: 2
- Garage / Parking Spaces: 2
- Days On Market: 54
- Additional Information
- County: ORANGE
- City: Irvine
- Zipcode: 92603
- Subdivision: Whispering Glen (whgl)
- Building: Whispering Glen (whgl)
- District: Irvine Unified
- Elementary School: VISVER
- Middle School: RASAJU
- High School: UNIVER
- Provided by: Anvil Real Estate
- Contact: Stacy Stacy

- DMCA Notice
-
DescriptionDont miss this beautifully remodeled condo in the highly sought after Turtle Ridge/Whispering Glen community! This light filled home features an open concept great room with soaring 18 foot ceilings and a stunning stacked stone fireplace, complete with a reclaimed wood mantel. The property offers two bedrooms, two full bathrooms, 2 car direct access garage, an indoor laundry area, and a separate office that can easily be converted into a third bedroom if desired. Recent upgrades include brand new luxury vinyl flooring, 6 inch baseboards, handmade kitchen backsplash tiles, quartz countertops in the kitchen and bathrooms, freshly painted walls, vanities, and built ins. The primary suite is generously sized with a custom walk in closet, while the spa like bathroom boasts designer tile, stacked stone accent walls, a standalone soaking tub, and a walk in shower. Located in the top rated Irvine Unified School District, this home is just minutes from Fashion Island, South Coast Plaza, John Wayne Airport, Mariners Church, shopping, dining, tennis courts, and scenic hiking and biking trails. Move in ready and impeccably upgradedthis one wont last!
Property Location and Similar Properties
Contact Patrick Adams
Schedule A Showing
Features
Appliances
- Dishwasher
- Electric Oven
- Disposal
- Gas Range
- Microwave
- Vented Exhaust Fan
- Water Heater
- Water Line to Refrigerator
Architectural Style
- Mediterranean
Assessments
- Special Assessments
- CFD/Mello-Roos
Association Amenities
- Pool
- Spa/Hot Tub
- Barbecue
- Outdoor Cooking Area
- Picnic Area
- Biking Trails
- Hiking Trails
- Pets Permitted
Association Fee
- 344.00
Association Fee Frequency
- Monthly
Builder Name
- Shea
Commoninterest
- Condominium
Common Walls
- 2+ Common Walls
- End Unit
- No One Above
- No One Below
Construction Materials
- Stucco
Cooling
- Central Air
Country
- US
Days On Market
- 18
Eating Area
- Breakfast Counter / Bar
- In Living Room
Elementary School
- VISVER
Elementaryschool
- Vista Verde
Entry Location
- First level
Fencing
- None
Fireplace Features
- Living Room
- Gas
Flooring
- Tile
- Vinyl
Garage Spaces
- 2.00
Green Water Conservation
- Flow Control
Heating
- Central
- Fireplace(s)
High School
- UNIVER
Highschool
- University
Inclusions
- Dining Chandelier
Interior Features
- 2 Staircases
- Balcony
- Brick Walls
- Built-in Features
- Ceiling Fan(s)
- High Ceilings
- Living Room Balcony
- Open Floorplan
- Quartz Counters
- Recessed Lighting
Laundry Features
- Gas Dryer Hookup
- Individual Room
- Inside
- Upper Level
Levels
- Three Or More
Living Area Source
- Public Records
Lockboxtype
- Supra
Middle School
- RASAJU
Middleorjuniorschool
- Rancho San Juaquin
Parcel Number
- 93121423
Parking Features
- Direct Garage Access
- Paved
- Garage Faces Side
- Garage - Two Door
- Street
Patio And Porch Features
- None
Pool Features
- Community
- Fenced
- Heated Passively
- In Ground
Postalcodeplus4
- 0141
Property Type
- Condominium
Property Condition
- Updated/Remodeled
Road Frontage Type
- City Street
Road Surface Type
- Paved
Roof
- Clay
- Tile
School District
- Irvine Unified
Security Features
- Carbon Monoxide Detector(s)
- Fire and Smoke Detection System
- Fire Sprinkler System
Sewer
- Public Sewer
Spa Features
- Community
- Heated
- In Ground
Subdivision Name Other
- Whispering Glen (WHGL)
Utilities
- Cable Connected
- Electricity Connected
- Natural Gas Connected
- Phone Connected
- Sewer Connected
- Underground Utilities
- Water Connected
View
- Neighborhood
- Trees/Woods
Water Source
- Public
Window Features
- Blinds
Year Built
- 2003
Year Built Source
- Public Records
