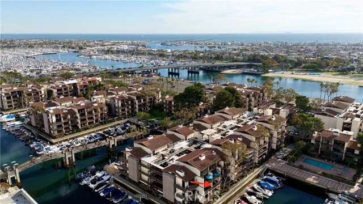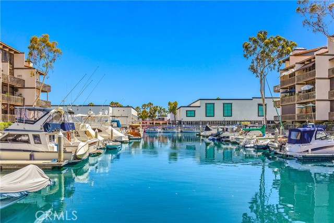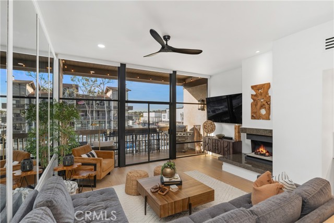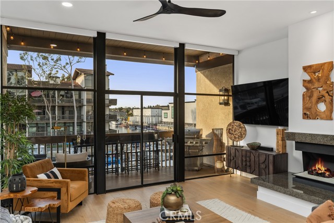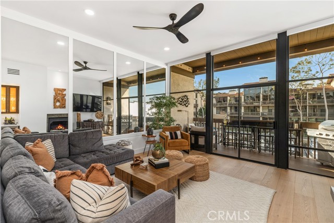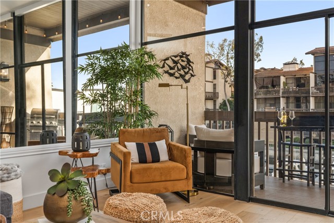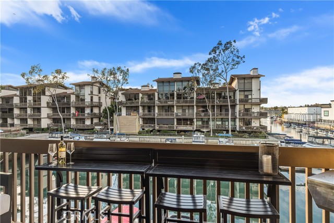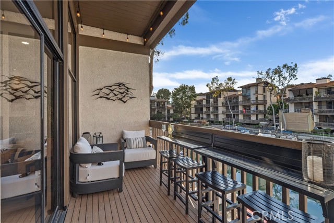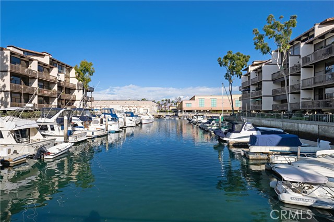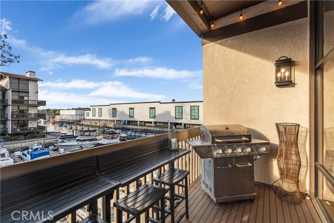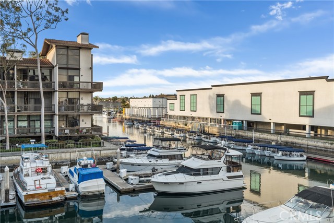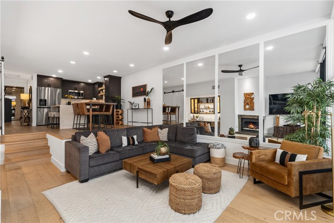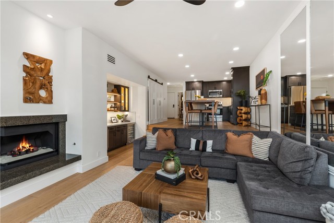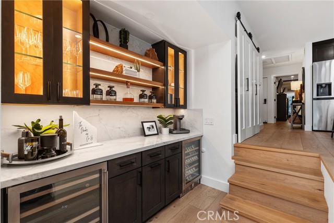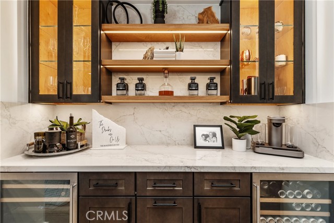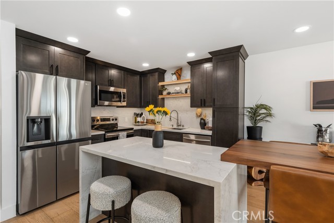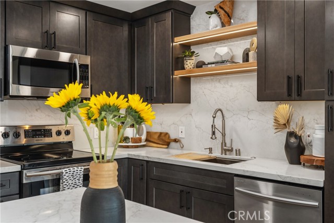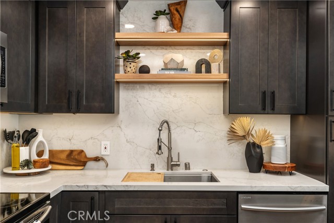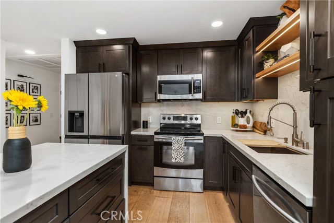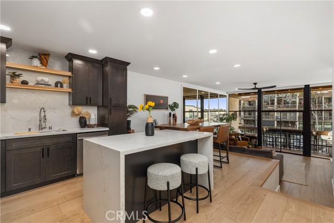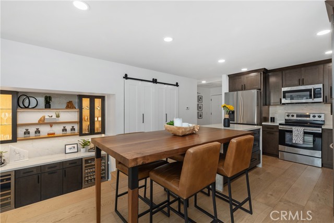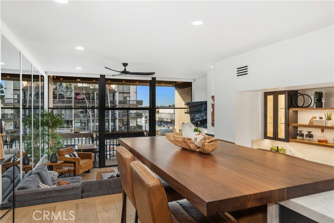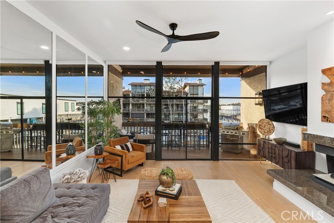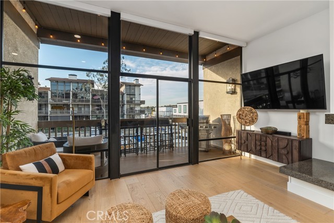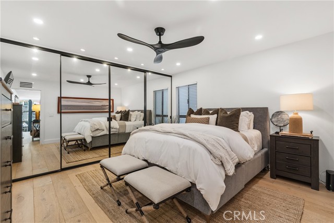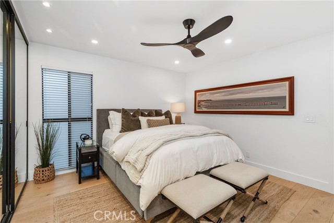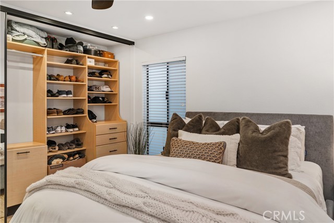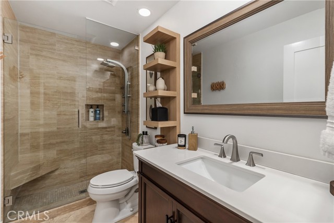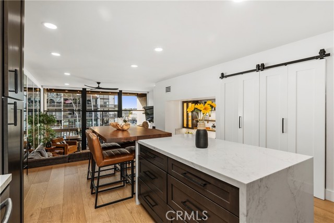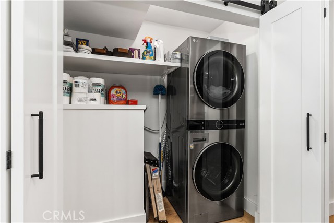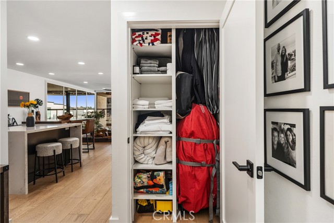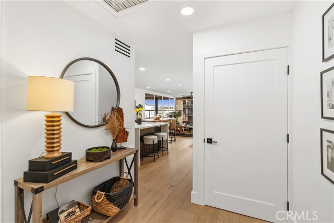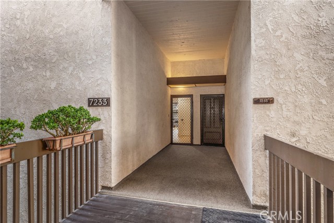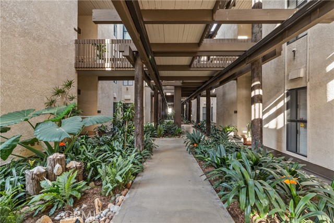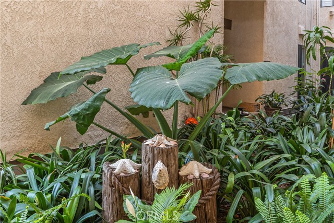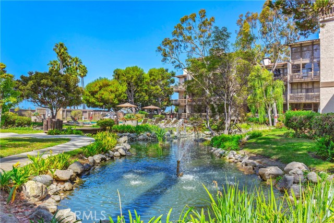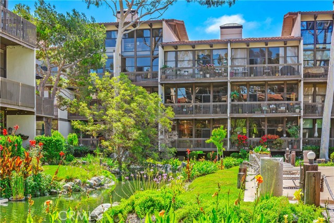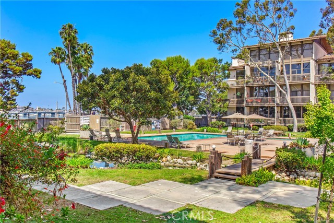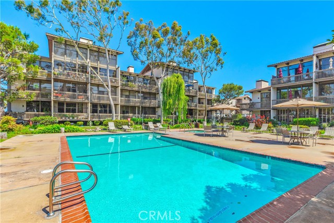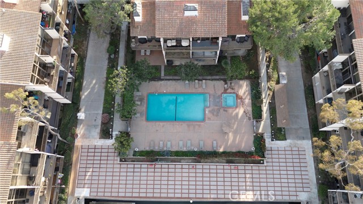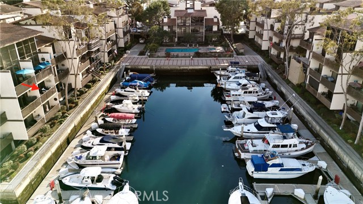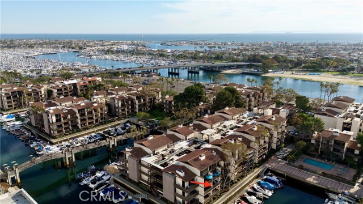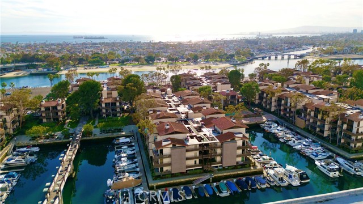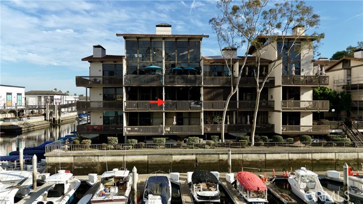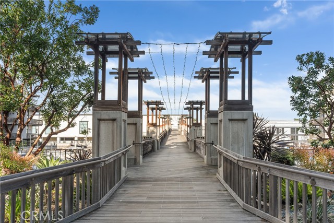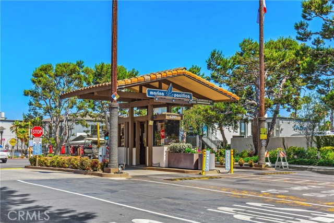7233 Marina Pacifica Drive, Long Beach, CA 90803
- MLS#: OC25040929 ( Condominium )
- Street Address: 7233 Marina Pacifica Drive
- Viewed: 3
- Price: $749,000
- Price sqft: $809
- Waterfront: No
- Year Built: 1974
- Bldg sqft: 926
- Bedrooms: 1
- Total Baths: 1
- Full Baths: 1
- Garage / Parking Spaces: 1
- Days On Market: 60
- Additional Information
- County: LOS ANGELES
- City: Long Beach
- Zipcode: 90803
- Subdivision: Marina Pacifica (mrp)
- Building: Marina Pacifica (mrp)
- District: Long Beach Unified
- Elementary School: NAPLES
- Middle School: WILROG
- High School: WOOWIL
- Provided by: Coldwell Banker Realty
- Contact: Carrie Ann Carrie Ann

- DMCA Notice
-
DescriptionExperience the pinnacle of Marina Pacifica Coastal Living. This exceptional value offers a fully renovated 1 bed, 1 bath condo with an open concept living space. Sunlight dances across inviting interiors, seamlessly connecting the stylish kitchen, dining area, and spacious living room with a custom built in bar and cozy fireplace. Every inch of this stunning residence has been thoughtfully updated, showcasing beautiful wood plank flooring, fresh paint, chic modern lighting, and sophisticated self closing cabinetry with sleek countertops throughout. Additional upgrades include a Brand HAVAC unit, new water heater , garbage disposal, custom closets, and new ceiling fans. New automated custom shades open to a large private balcony with breathtaking views of the marina. This resort style community includes six saltwater pools, 3 lagoons, koi pond, gym, clubhouse, and 24 hour guard with gated security. An exclusive pedestrian foot bridge provides Marina Pacifica residents access to movie theaters, restaurants, 2nd Street and PCH shopping, Gelsons, Wholefoods , and much more. Located in Key 11
Property Location and Similar Properties
Contact Patrick Adams
Schedule A Showing
Features
Accessibility Features
- Parking
Appliances
- Dishwasher
- Electric Oven
- Electric Cooktop
- Electric Water Heater
- Disposal
- Ice Maker
- Microwave
- Refrigerator
- Water Line to Refrigerator
Architectural Style
- Contemporary
Assessments
- Special Assessments
Association Amenities
- Pool
- Spa/Hot Tub
- Gym/Ex Room
- Clubhouse
- Recreation Room
- Earthquake Insurance
- Gas
- Insurance
- Maintenance Grounds
- Trash
- Utilities
- Sewer
- Water
- Pet Rules
- Pets Permitted
- Call for Rules
- Guard
- Security
- Controlled Access
Association Fee
- 722.00
Association Fee2
- 168.00
Association Fee2 Frequency
- Monthly
Association Fee Frequency
- Monthly
Commoninterest
- Condominium
Common Walls
- 2+ Common Walls
Construction Materials
- Drywall Walls
- Stucco
Cooling
- Central Air
Country
- US
Days On Market
- 21
Direction Faces
- Northwest
Door Features
- Mirror Closet Door(s)
- Sliding Doors
Eating Area
- Breakfast Counter / Bar
- In Kitchen
Electric
- 220 Volts in Kitchen
- 220 Volts in Laundry
Elementary School
- NAPLES
Elementaryschool
- Naples
Entry Location
- 2/Floor
Exclusions
- Stackable washer/dryer unit
Fireplace Features
- Living Room
- Gas
Flooring
- Wood
Garage Spaces
- 1.00
Heating
- Central
- Fireplace(s)
High School
- WOOWIL
Highschool
- Woodrow Wilson
Interior Features
- Balcony
- Bar
- Built-in Features
- Cathedral Ceiling(s)
- Ceiling Fan(s)
- Elevator
- High Ceilings
- Living Room Deck Attached
- Open Floorplan
- Pantry
- Quartz Counters
- Recessed Lighting
- Sunken Living Room
- Wet Bar
Laundry Features
- Electric Dryer Hookup
- Inside
- Washer Hookup
Levels
- One
Lockboxtype
- Supra
Lockboxversion
- Supra BT LE
Lot Features
- Close to Clubhouse
- Greenbelt
- Near Public Transit
Middle School
- WILROG
Middleorjuniorschool
- Will Rogers
Parcel Number
- 7242017040
Parking Features
- Assigned
- Community Structure
- Parking Space
- Subterranean
Patio And Porch Features
- Wood
Pool Features
- Association
- Gunite
- Heated
- In Ground
Postalcodeplus4
- 3898
Property Type
- Condominium
Property Condition
- Turnkey
- Updated/Remodeled
Road Surface Type
- Paved
Roof
- Common Roof
School District
- Long Beach Unified
Security Features
- 24 Hour Security
- Gated with Attendant
- Carbon Monoxide Detector(s)
- Gated Community
- Smoke Detector(s)
Sewer
- Public Sewer
Spa Features
- Association
- Gunite
- Heated
- In Ground
Subdivision Name Other
- Marina Pacifica (MRP)
Utilities
- Cable Available
- Electricity Connected
- Natural Gas Connected
- Phone Available
- Sewer Connected
- Water Connected
View
- City Lights
- Marina
- Water
Virtual Tour Url
- https://tours.previewfirst.com/ml/149780
Waterfront Features
- Marina in Community
- Pond
Water Source
- Public
Window Features
- Custom Covering
Year Built
- 1974
Year Built Source
- Assessor
Zoning
- LBPD1
