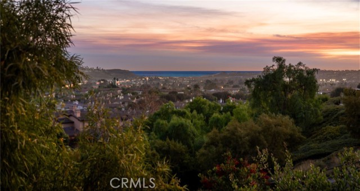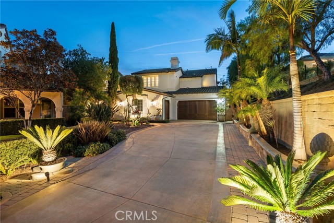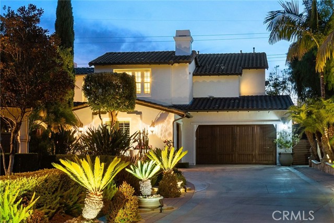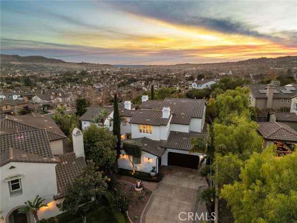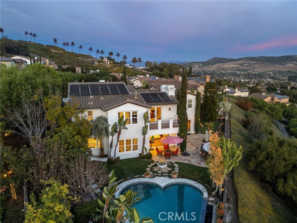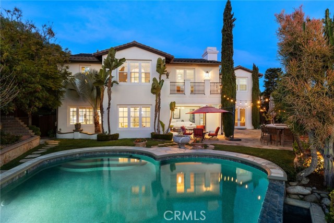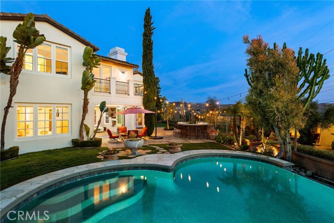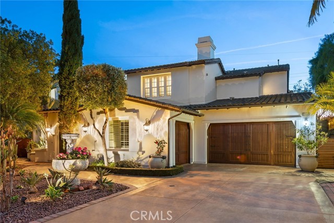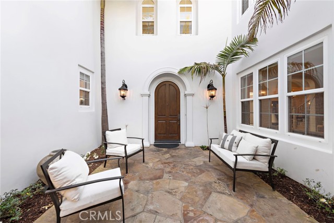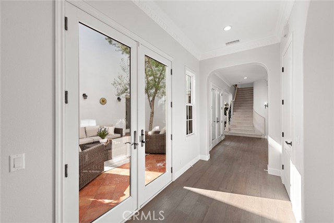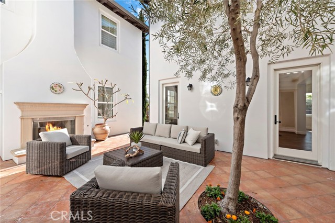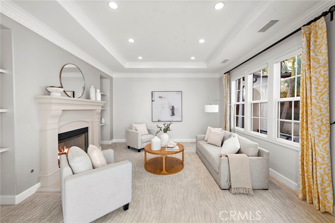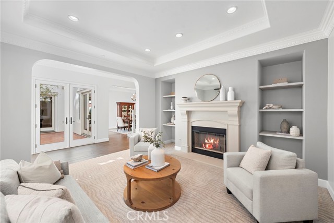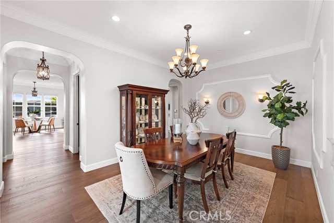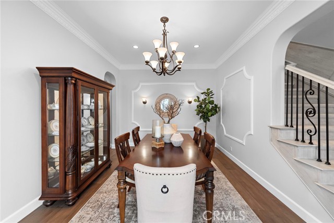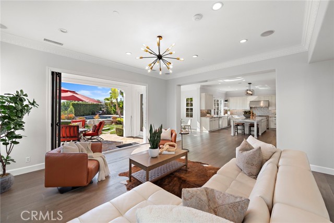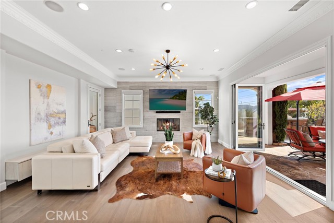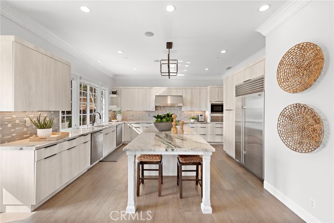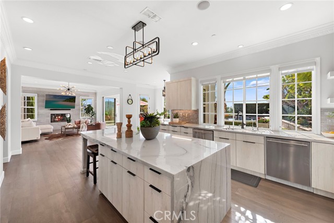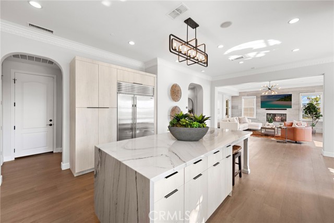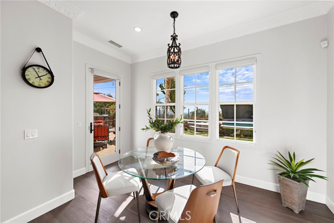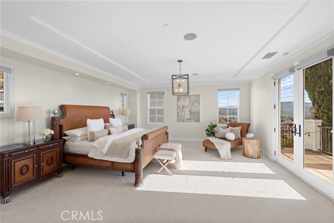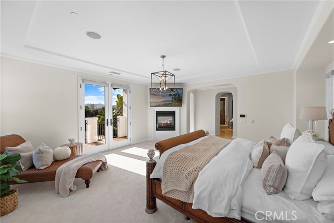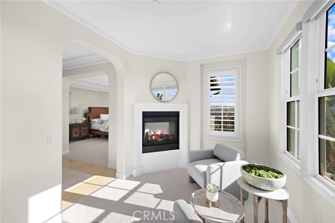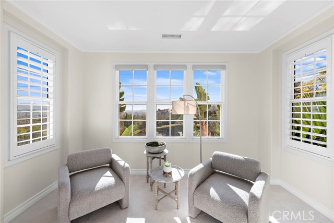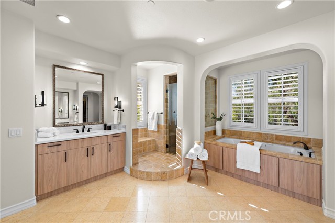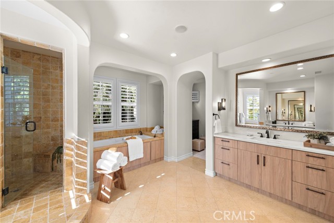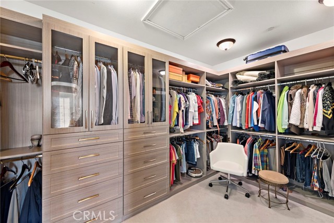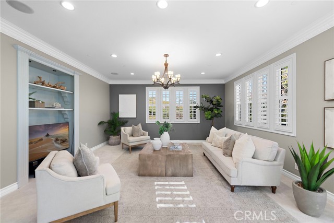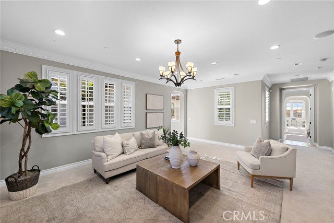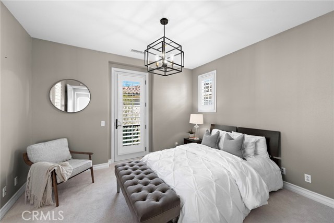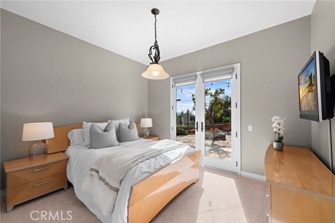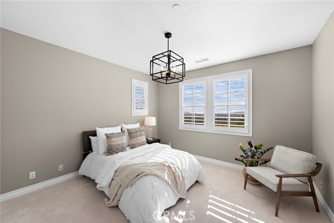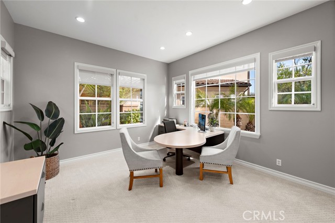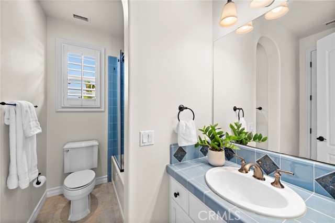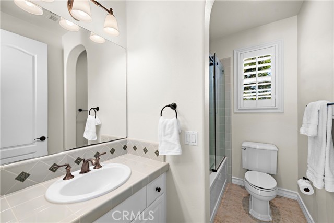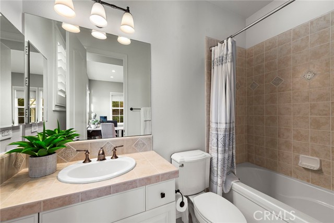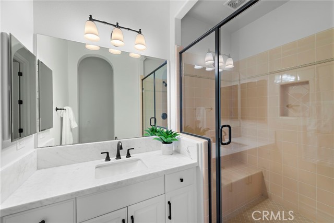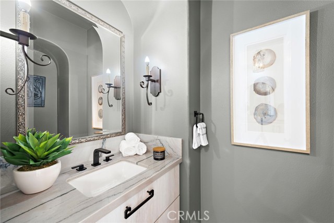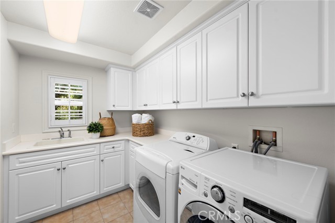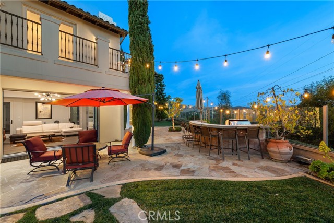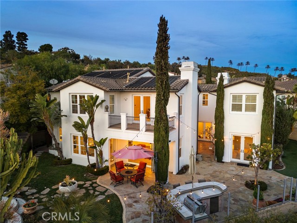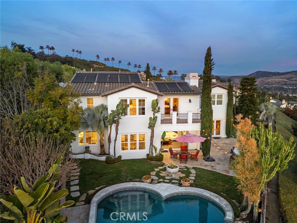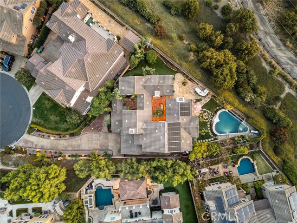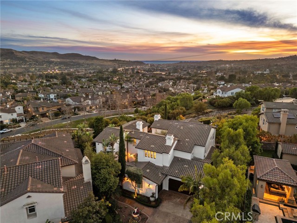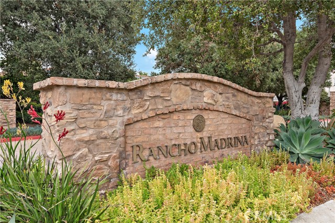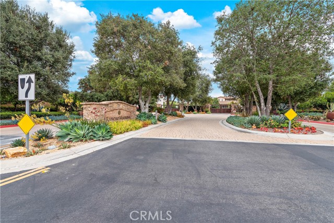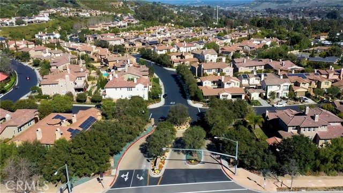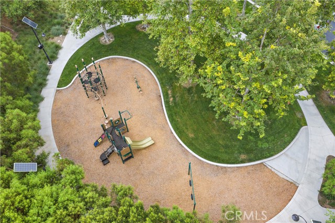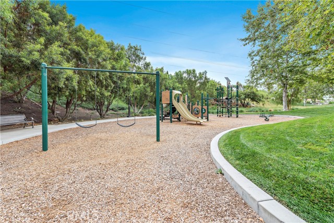27452 Paseo Arco Clave, San Juan Capistrano, CA 92675
- MLS#: OC25017492 ( Single Family Residence )
- Street Address: 27452 Paseo Arco Clave
- Viewed: 3
- Price: $3,600,000
- Price sqft: $668
- Waterfront: Yes
- Wateraccess: Yes
- Year Built: 2007
- Bldg sqft: 5387
- Bedrooms: 5
- Total Baths: 6
- Full Baths: 5
- 1/2 Baths: 1
- Garage / Parking Spaces: 4
- Days On Market: 70
- Additional Information
- County: ORANGE
- City: San Juan Capistrano
- Zipcode: 92675
- Subdivision: Rancho Madrina (rmar)
- District: Capistrano Unified
- Elementary School: AMBUEH
- Middle School: MARFOR
- High School: SAJUHI
- Provided by: Compass
- Contact: Robyn Robyn

- DMCA Notice
-
DescriptionPerched on a coveted promontory in the exclusive Rancho Madrina community, this estate redefines luxurious coastal living with its panoramic ocean, city, and mountain views. Situated on a premium cul de sac lot, the property boasts resort style grounds, complete with a saltwater infinity edge pool, spa, and lushly landscaped gardens. An entertainers dream, the outdoor spaces include a built in bar and BBQ entertainment center, a serene courtyard, and a patio with a cozy fireplaceall designed to create a private retreat that embodies true California living. Step through the private courtyard entry, and a grand foyer welcomes you to this meticulously designed home. With 4 bedrooms, a library/office (or optional 5th bedroom), and a game/bonus room, the expansive layout is both versatile and luxurious. The family room, featuring custom built ins, flows seamlessly into the chefs kitchen, which is a masterpiece of both form and function. Highlights include a massive 10 foot center island, Wolf appliances, dual dishwashers, double ovens, a bread warmer, pull out drawers, soft close cabinetry, and an elegant butlers pantry. The kitchens contemporary Quartzite counters, Italian SALT imported wood cabinets, and French Oak floors add an air of sophisticated style. The living and dining rooms, each with a fireplace, open onto the central courtyard, offering the perfect indoor outdoor flow. Upstairs, the master retreat is nothing short of spectacular, featuring its own balconies, a sitting room with a two way fireplace, and an upgraded spa like bath. Secondary bedroom suites come complete with walk in closets and ensuite bathrooms, while two downstairs ensuite bedrooms create a spacious guest unit ideal for extended family or visitors. Additional features include a four car garage with built ins, epoxy flooring, and a private drive; new security systems and cameras; upgraded crown moldings and 6 inch baseboards; and two water heaters. Outside, manicured grounds showcase newer landscaping, a tranquil fountain, and expansive lawn areas. Every detail of this home has been designed with luxury and functionality in mind, offering the ultimate retreat in one of Rancho Madrinas most enviable locations.
Property Location and Similar Properties
Contact Patrick Adams
Schedule A Showing
Features
Accessibility Features
- Doors - Swing In
- No Interior Steps
- Parking
Appliances
- 6 Burner Stove
- Barbecue
- Built-In Range
- Convection Oven
- Dishwasher
- Double Oven
- ENERGY STAR Qualified Appliances
- ENERGY STAR Qualified Water Heater
- Free-Standing Range
- Freezer
- Disposal
- Gas Range
- High Efficiency Water Heater
- Microwave
- Range Hood
- Recirculated Exhaust Fan
- Refrigerator
- Self Cleaning Oven
- Tankless Water Heater
- Vented Exhaust Fan
- Water Line to Refrigerator
Architectural Style
- Mediterranean
Assessments
- CFD/Mello-Roos
Association Amenities
- Picnic Area
- Playground
- Biking Trails
- Hiking Trails
- Horse Trails
- Insurance
- Maintenance Grounds
- Pets Permitted
- Security
- Controlled Access
Association Fee
- 299.00
Association Fee Frequency
- Monthly
Builder Model
- Plan 2
Builder Name
- William Lyon
Commoninterest
- Planned Development
Common Walls
- End Unit
- No Common Walls
Construction Materials
- Drywall Walls
- Stucco
Cooling
- Central Air
- ENERGY STAR Qualified Equipment
- Zoned
Country
- US
Days On Market
- 23
Door Features
- ENERGY STAR Qualified Doors
- French Doors
- Panel Doors
- Sliding Doors
Eating Area
- Breakfast Nook
- Dining Room
- Separated
Electric
- 220 Volts For Spa
- Electricity - On Property
Elementary School
- AMBUEH
Elementaryschool
- Ambuehl
Entry Location
- front
Fencing
- Glass
- Good Condition
- Masonry
Fireplace Features
- Family Room
- Primary Bedroom
- Gas
- Fire Pit
- Free Standing
Garage Spaces
- 4.00
Heating
- Central
- Forced Air
- Zoned
High School
- SAJUHI
Highschool
- San Juan Hills
Interior Features
- Balcony
- Block Walls
- Built-in Features
- Cathedral Ceiling(s)
- Ceiling Fan(s)
- High Ceilings
- Home Automation System
- Open Floorplan
- Pantry
- Quartz Counters
- Recessed Lighting
- Stone Counters
- Tandem
- Tile Counters
- Unfurnished
Laundry Features
- Gas & Electric Dryer Hookup
- Gas Dryer Hookup
- Individual Room
- Inside
- Washer Hookup
Levels
- Two
- Three Or More
Living Area Source
- Assessor
Lockboxtype
- Call Listing Office
- See Remarks
Lot Dimensions Source
- Assessor
Lot Features
- Back Yard
- Cul-De-Sac
- Front Yard
- Landscaped
- Lawn
- Level with Street
- Lot 10000-19999 Sqft
- Flag Lot
- Level
- Park Nearby
- Paved
- Sprinkler System
- Sprinklers In Front
- Sprinklers In Rear
- Sprinklers Timer
- Utilities - Overhead
- Walkstreet
- Yard
Middle School
- MARFOR2
Middleorjuniorschool
- Marco Forester
Other Structures
- Storage
Parcel Number
- 65066213
Parking Features
- Direct Garage Access
- Driveway
- Driveway - Combination
- Concrete
- Driveway Level
- Garage
- Garage Faces Front
- Garage Faces Side
- Garage - Single Door
- Garage - Two Door
- Garage Door Opener
- Structure
Patio And Porch Features
- Covered
- Lanai
- Rear Porch
- Slab
- Stone
Pool Features
- Private
- Gunite
- Heated
- In Ground
- Permits
Postalcodeplus4
- 1896
Property Type
- Single Family Residence
Property Condition
- Turnkey
- Updated/Remodeled
Road Frontage Type
- City Street
- County Road
- Highway
- Private Road
Road Surface Type
- Paved
- Privately Maintained
Roof
- Tile
School District
- Capistrano Unified
Security Features
- Automatic Gate
- Carbon Monoxide Detector(s)
- Card/Code Access
- Fire and Smoke Detection System
- Fire Rated Drywall
- Fire Sprinkler System
- Gated Community
- Security Lights
- Security System
- Smoke Detector(s)
Sewer
- Public Sewer
Spa Features
- Private
- Gunite
- Heated
- In Ground
- Permits
Subdivision Name Other
- Rancho Madrina (RMAR)
Utilities
- Cable Connected
- Electricity Connected
- Natural Gas Connected
- Sewer Connected
- Water Connected
View
- City Lights
- Courtyard
- Hills
- Mountain(s)
- Neighborhood
- Ocean
- Panoramic
- Park/Greenbelt
- Valley
- Water
Virtual Tour Url
- https://media.bowmangroupmedia.com/videos/01952feb-2372-70e9-ae13-ed7e7b44fa54?v=381
Water Source
- Public
Window Features
- Double Pane Windows
- Screens
Year Built
- 2007
Year Built Source
- Assessor
