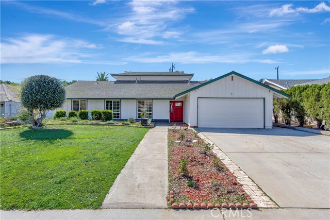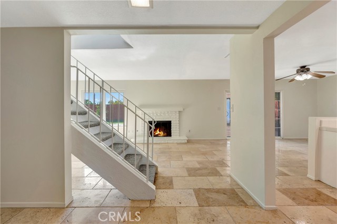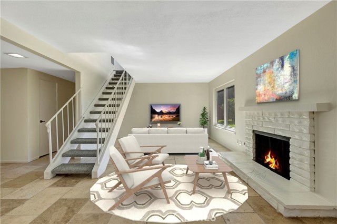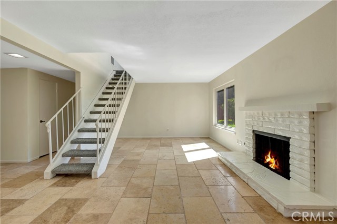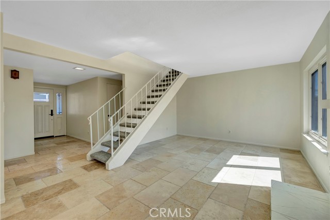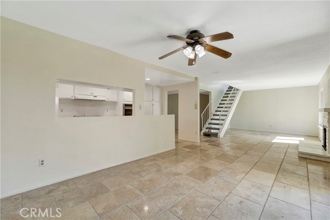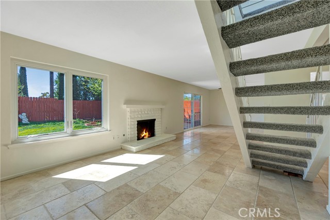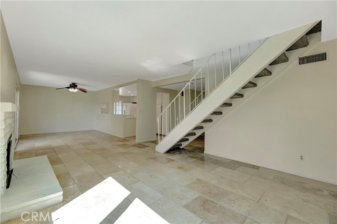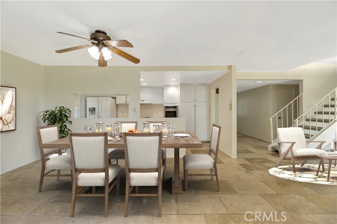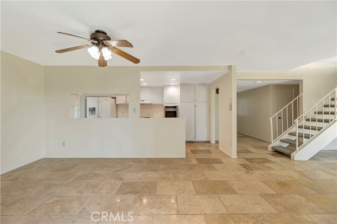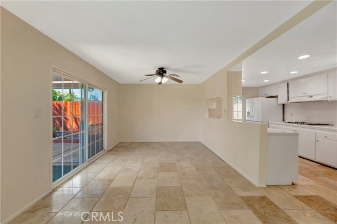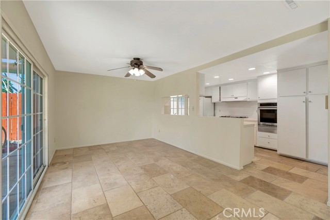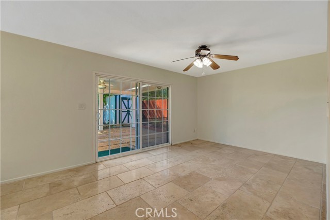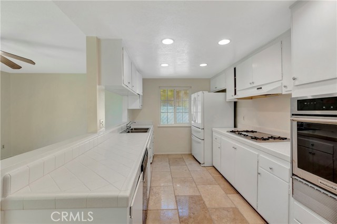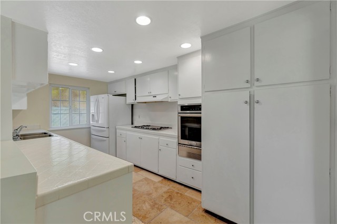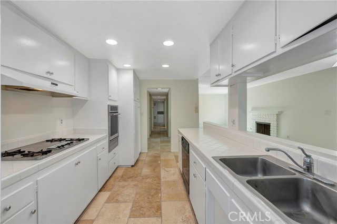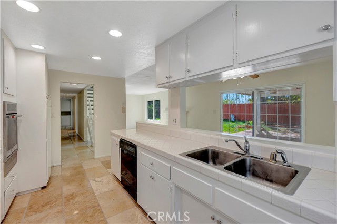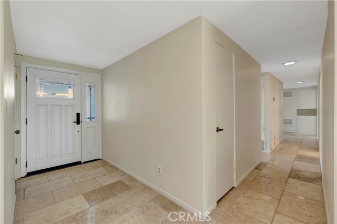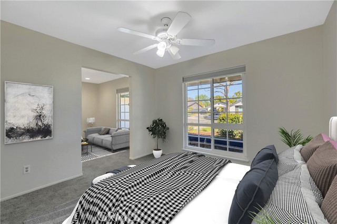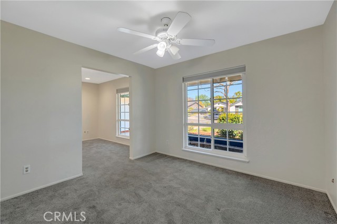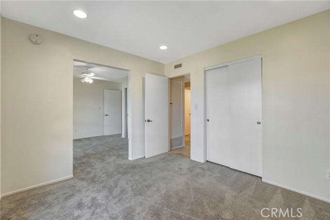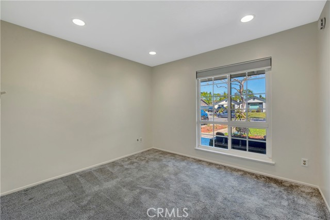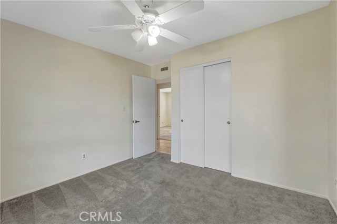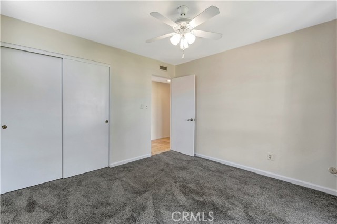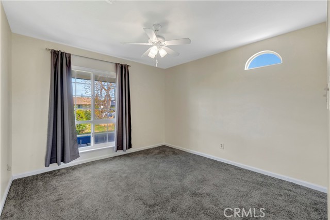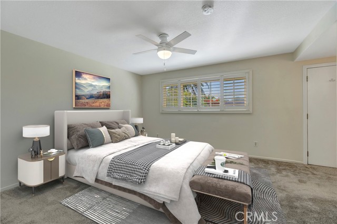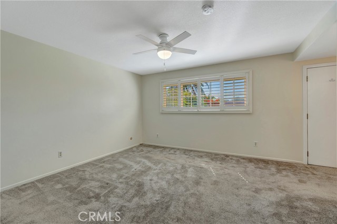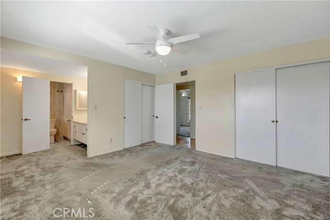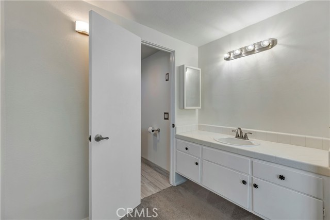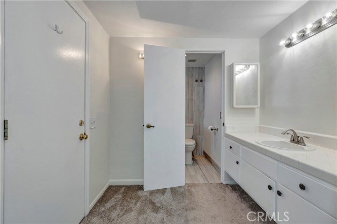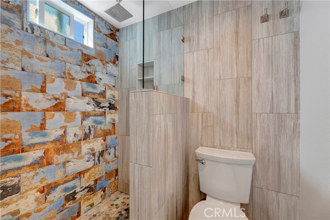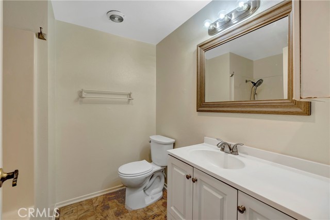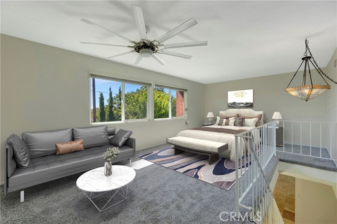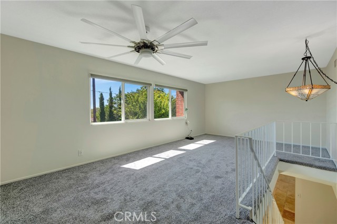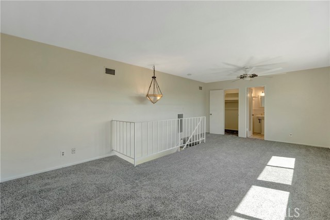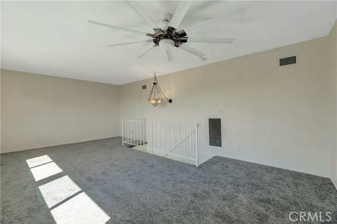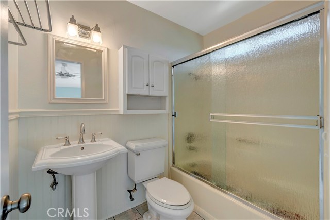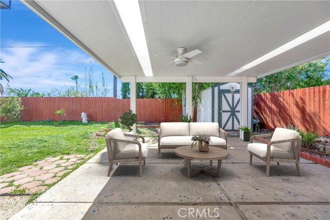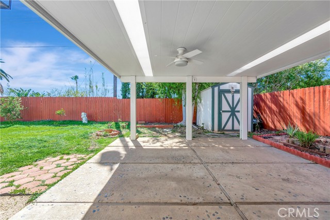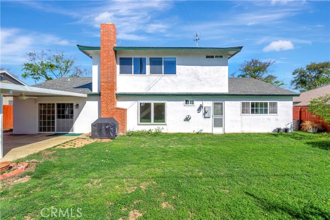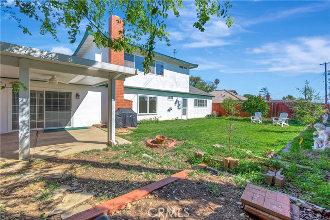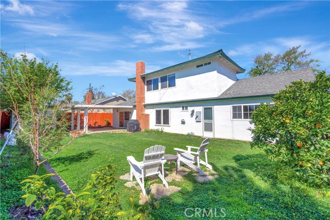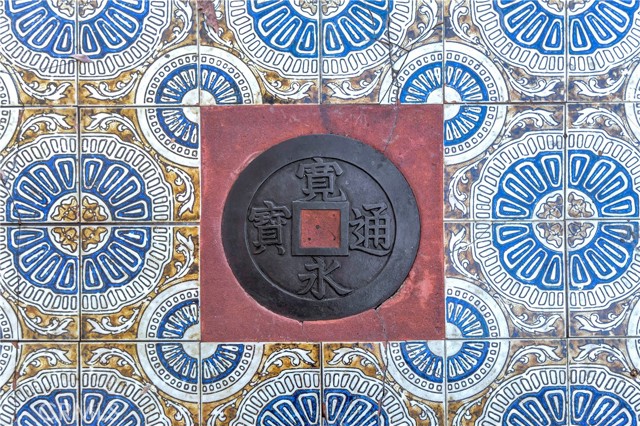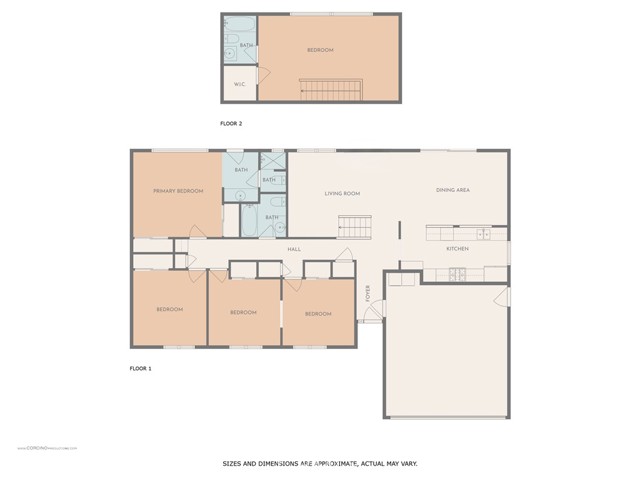2842 Amherst Avenue, Fullerton, CA 92831
- MLS#: OC25048123 ( Single Family Residence )
- Street Address: 2842 Amherst Avenue
- Viewed: 3
- Price: $1,199,000
- Price sqft: $616
- Waterfront: Yes
- Wateraccess: Yes
- Year Built: 1962
- Bldg sqft: 1945
- Bedrooms: 5
- Total Baths: 3
- Full Baths: 3
- Garage / Parking Spaces: 2
- Days On Market: 82
- Additional Information
- County: ORANGE
- City: Fullerton
- Zipcode: 92831
- Subdivision: Other (othr)
- District: Placentia Yorba Linda Unified
- Elementary School: SIEVIS
- Middle School: TUFFRE
- High School: ELDOR
- Provided by: Realty One Group West
- Contact: Elizabeth Elizabeth

- DMCA Notice
-
DescriptionCharming and Spacious Home in Fullertons Prime Location! Welcome to 2842 Amherst Ave, a beautifully maintained 5 bedroom, 3 bathroom home in one of Fullertons desirable neighborhoods! Situated on a 7,560 sq. ft. lot, this 1,945 sq. ft. residence offers a perfect blend of comfort, style, and convenience. Step inside to find an inviting open floor plan with abundant natural light, a spacious living room with a cozy fireplace and a kitchen featuring ample cabinetry and counter spaceideal for family gatherings and entertaining. The primary suite provides a peaceful retreat with an en suite bathroom while the additional bedrooms offer flexibility for a growing family, home office, or guest accommodations. The entertainer's backyard is perfect for a peaceful relaxing moment on your own or hosting the most unforgettable gatherings. Enjoy the simple convenience of an attached garage, driveway parking, and a prime location near top rated schools, parks, shopping, and dining. This home is a rare find in Fullertondont miss your opportunity to make it yours! Schedule your private tour today!
Property Location and Similar Properties
Contact Patrick Adams
Schedule A Showing
Features
Accessibility Features
- 2+ Access Exits
- 32 Inch Or More Wide Doors
- Doors - Swing In
- Parking
Appliances
- Convection Oven
- Disposal
- Gas Oven
- Gas Cooktop
- Gas Water Heater
- Ice Maker
- Range Hood
- Refrigerator
- Self Cleaning Oven
- Vented Exhaust Fan
- Water Heater
- Water Line to Refrigerator
Assessments
- Sewer Assessments
Association Fee
- 0.00
Commoninterest
- None
Common Walls
- No Common Walls
Construction Materials
- Drywall Walls
- Stucco
- Wood Siding
Cooling
- Central Air
Country
- US
Days On Market
- 25
Direction Faces
- North
Door Features
- Sliding Doors
Eating Area
- Dining Room
Electric
- 220 Volts in Garage
Elementary School
- SIEVIS
Elementaryschool
- Sierra Vista
Entry Location
- Front
Fencing
- Average Condition
- Wood
Fireplace Features
- Living Room
- Gas
Flooring
- Carpet
- Tile
Foundation Details
- Slab
Garage Spaces
- 2.00
Heating
- Fireplace(s)
- Forced Air
- Natural Gas
High School
- ELDOR
Highschool
- El Dorado
Interior Features
- Ceiling Fan(s)
- Open Floorplan
- Recessed Lighting
- Storage
- Tile Counters
Laundry Features
- Gas & Electric Dryer Hookup
- In Garage
- Washer Hookup
Levels
- Two
Living Area Source
- Assessor
Lockboxtype
- Supra
Lockboxversion
- Supra BT LE
Lot Features
- Back Yard
- Front Yard
- Walkstreet
- Yard
Middle School
- TUFFRE
Middleorjuniorschool
- Tuffree
Other Structures
- Shed(s)
Parcel Number
- 33727308
Parking Features
- Driveway
- Garage
- Garage Faces Front
- Garage - Single Door
- Garage Door Opener
- Side by Side
Patio And Porch Features
- Concrete
- Covered
- Patio
- Patio Open
- Front Porch
Pool Features
- None
Property Type
- Single Family Residence
Property Condition
- Turnkey
Road Frontage Type
- City Street
Road Surface Type
- Paved
Roof
- Composition
School District
- Placentia-Yorba Linda Unified
Security Features
- Carbon Monoxide Detector(s)
- Security Lights
- Smoke Detector(s)
Sewer
- Public Sewer
Spa Features
- None
Subdivision Name Other
- Other
Utilities
- Cable Available
- Electricity Available
- Electricity Connected
- Natural Gas Available
- Natural Gas Connected
- Phone Available
- Phone Connected
- Sewer Available
- Sewer Connected
- Water Available
- Water Connected
View
- Neighborhood
Water Source
- Public
Window Features
- Double Pane Windows
- ENERGY STAR Qualified Windows
- Screens
Year Built
- 1962
Year Built Source
- Assessor
