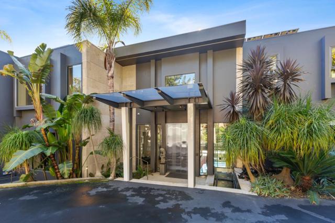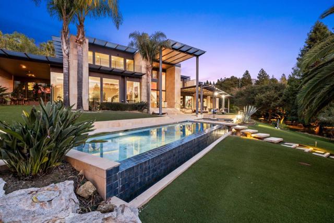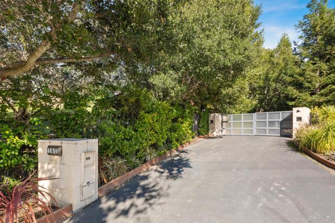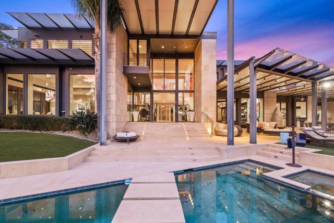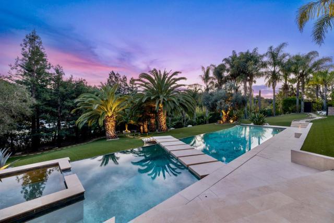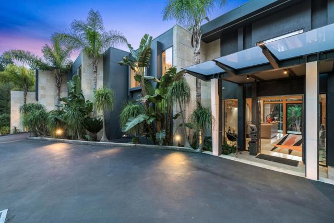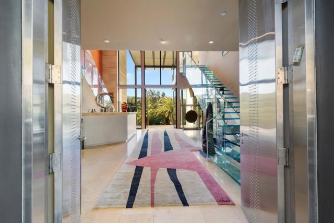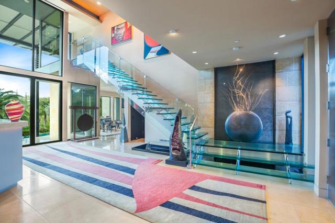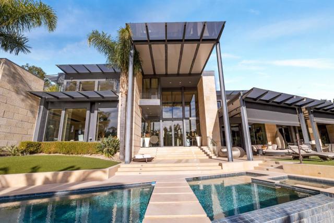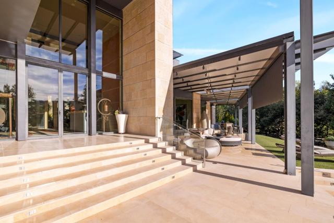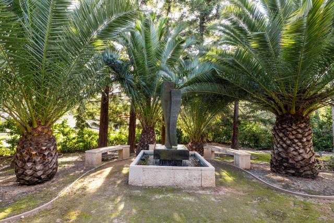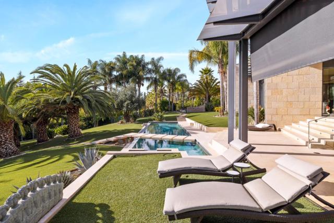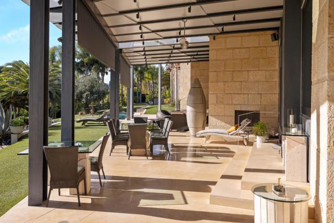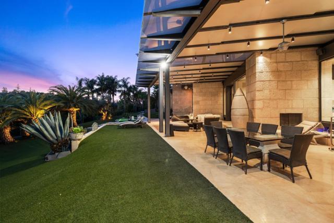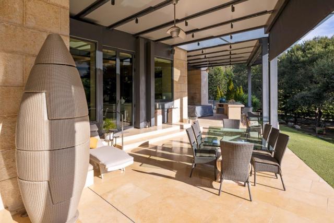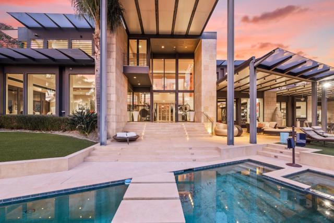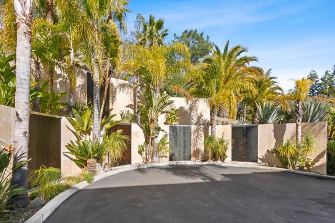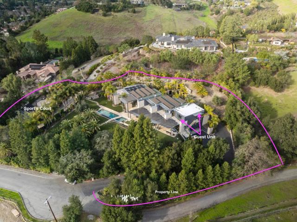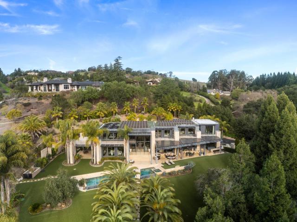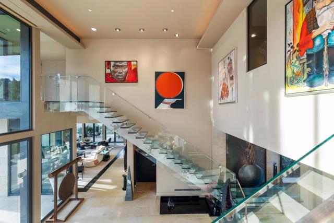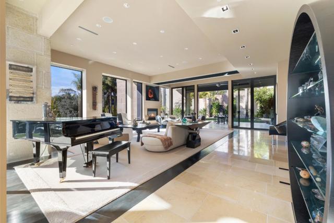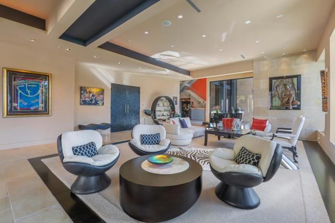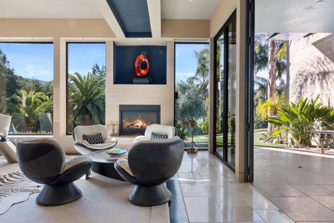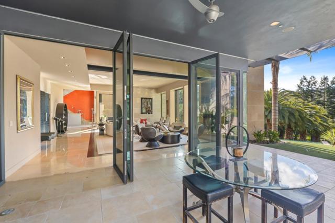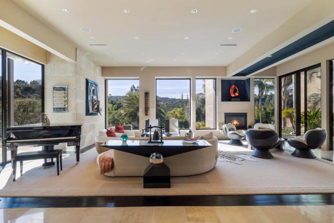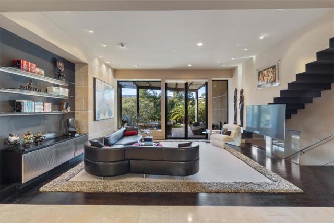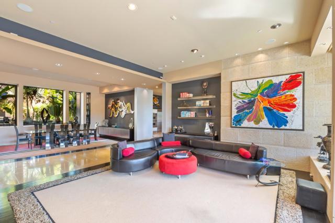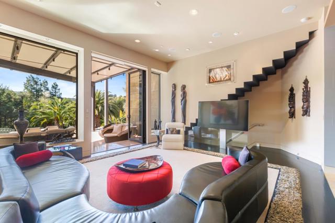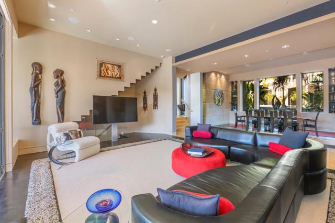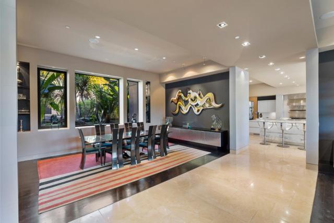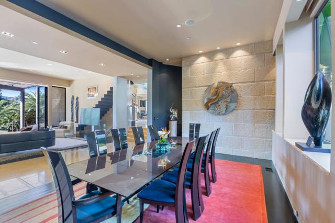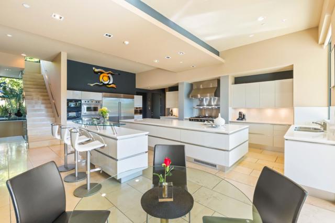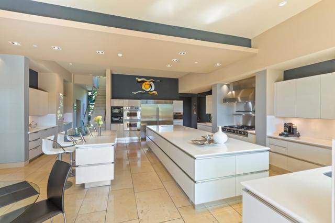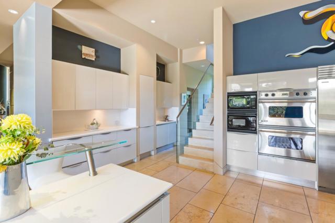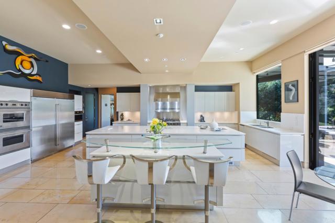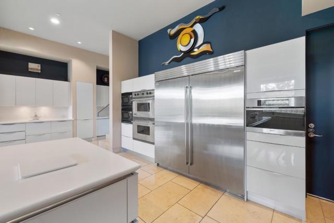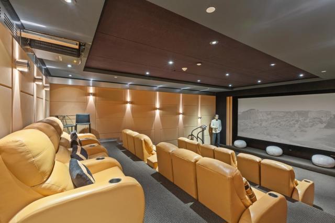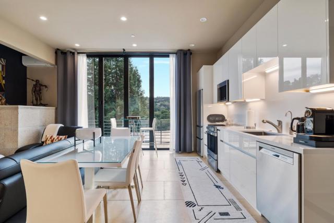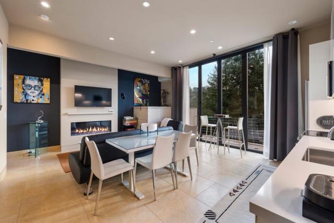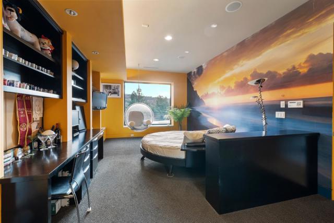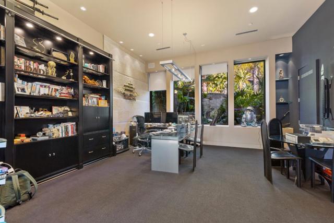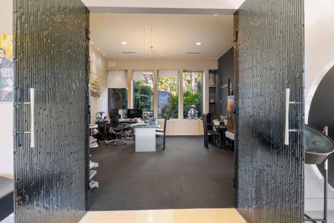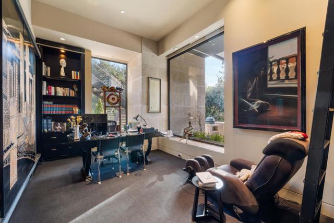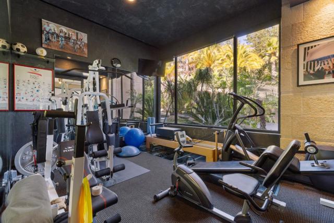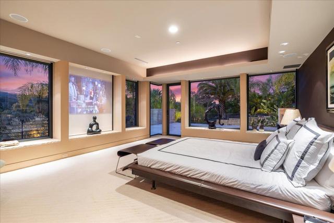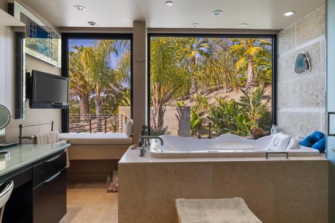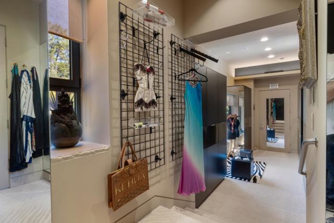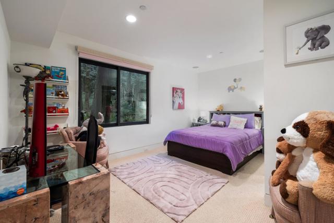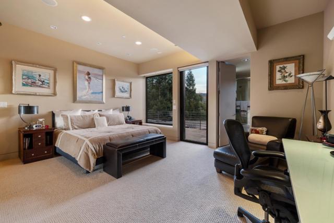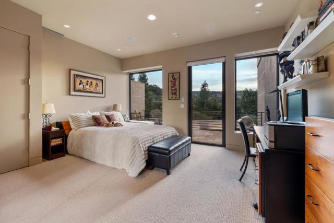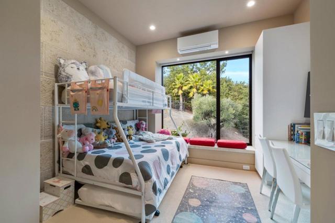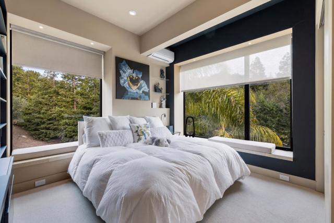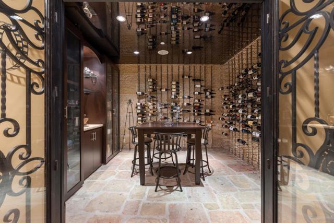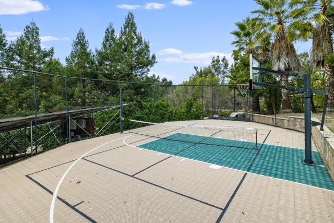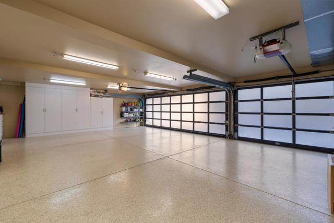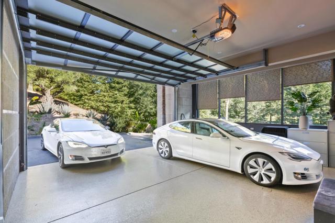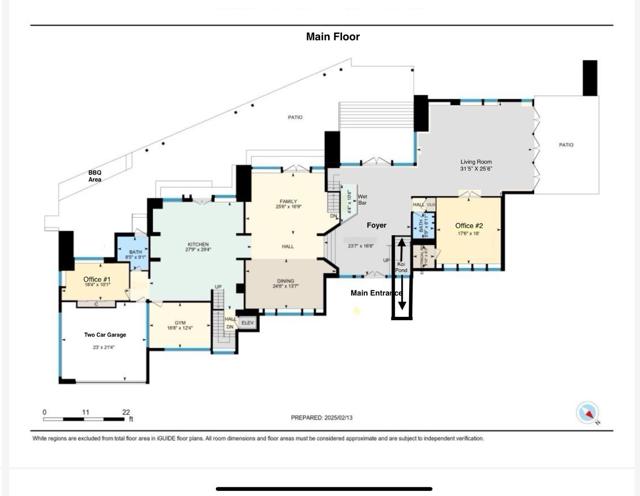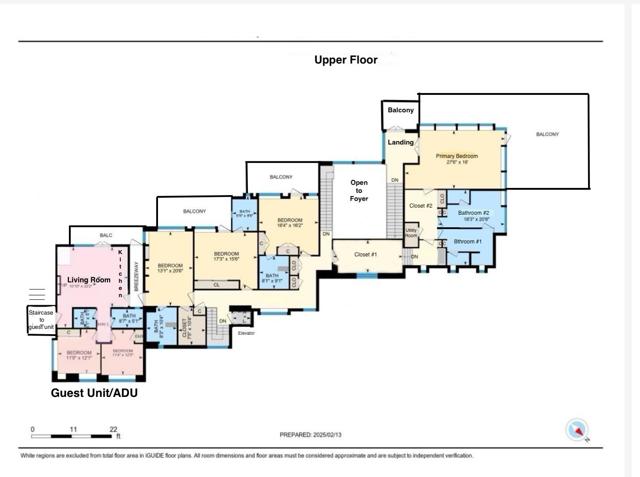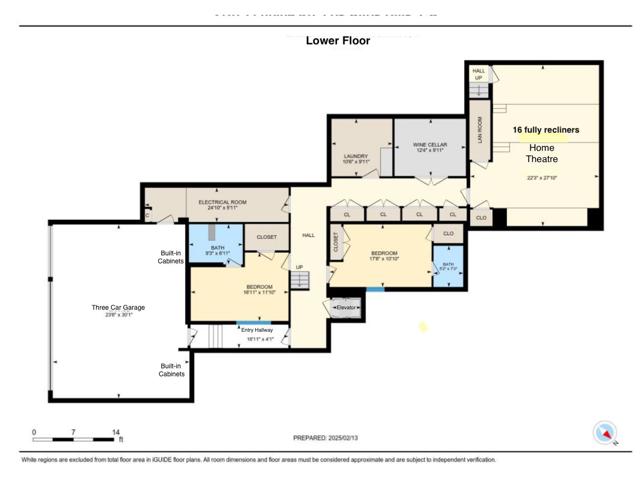27673 Lupine, Los Altos Hills, CA 94022
- MLS#: ML81996757 ( Single Family Residence )
- Street Address: 27673 Lupine
- Viewed: 19
- Price: $25,000,000
- Price sqft: $2,479
- Waterfront: No
- Year Built: 2008
- Bldg sqft: 10085
- Bedrooms: 8
- Total Baths: 11
- Full Baths: 9
- 1/2 Baths: 2
- Garage / Parking Spaces: 5
- Days On Market: 309
- Acreage: 1.81 acres
- Additional Information
- County: SANTA CLARA
- City: Los Altos Hills
- Zipcode: 94022
- District: Palo Alto Unified
- Provided by: eXp Realty of California Inc
- Contact: Maryam Maryam

- DMCA Notice
-
DescriptionBuilt from 2008 2013 with exceptional quality construction and expanded in 2022 with an addition of the attached ADU with a private entrance. The main house offers eight bedrooms (including the guest unit), 11 bathrooms (including two half baths), a formal dining room, a large entertaining area with a wet bar, gym, home theatre with 16 leather recliners, wine cellar, an elevator, heated floors, 5 car garage, and 2 EV charges. The attached guest unit/ADU includes a private entrance with its exterior staircase, 2 bedrooms and 1.5 baths, a living room, a full kitchen, and a balcony with a stunning view. The property includes a rooftop solar system with storage batteries, generator/enclosure, sports court, limestone terraces and balconies, built in BBQ, infinite swimming pool, and an evergreen garden with over 20 palm trees, waterfalls, and sculptures creating a sense of a private resort.
Property Location and Similar Properties
Contact Patrick Adams
Schedule A Showing
Features
Appliances
- Gas Cooktop
- Dishwasher
- Vented Exhaust Fan
- Disposal
- Microwave
- Gas Oven
- Refrigerator
- Trash Compactor
Architectural Style
- Contemporary
- Modern
Baths Total
- 11
Common Walls
- No Common Walls
Cooling
- Central Air
Eating Area
- Breakfast Counter / Bar
- Breakfast Nook
Flooring
- Stone
Foundation Details
- Concrete Perimeter
Garage Spaces
- 5.00
Heating
- Fireplace(s)
- Forced Air
- Radiant
- Solar
Living Area Source
- Other
Lot Features
- Level
Parcel Number
- 18209041
Parking Features
- Electric Vehicle Charging Station(s)
- Gated
- Guest
Patio And Porch Features
- Deck
Pool Features
- Solar Heat
- Black Bottom
- In Ground
- Lap
Property Type
- Single Family Residence
Roof
- Flat
School District
- Palo Alto Unified
Security Features
- Security Lights
Spa Features
- Solar Heated
- In Ground
Utilities
- Natural Gas Available
View
- Trees/Woods
- Park/Greenbelt
- Hills
- Mountain(s)
Views
- 19
Water Source
- Public
Window Features
- Bay Window(s)
Year Built
- 2008
Year Built Source
- Other
Zoning
- RA
