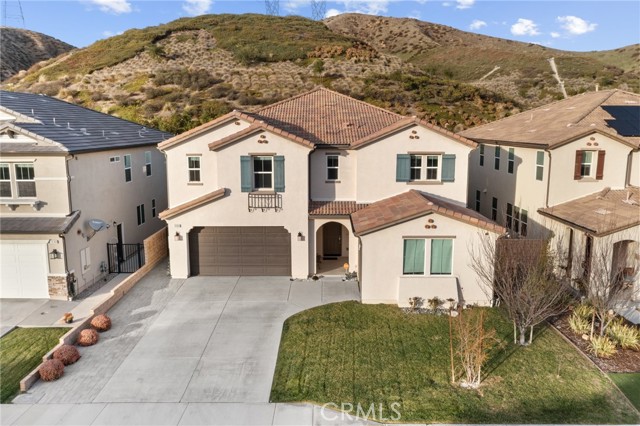19183 Bension Drive, Saugus, CA 91350
- MLS#: BB25048424 ( Single Family Residence )
- Street Address: 19183 Bension Drive
- Viewed: 4
- Price: $1,399,000
- Price sqft: $302
- Waterfront: Yes
- Wateraccess: Yes
- Year Built: 2018
- Bldg sqft: 4635
- Bedrooms: 5
- Total Baths: 5
- Full Baths: 5
- Garage / Parking Spaces: 3
- Days On Market: 317
- Additional Information
- County: LOS ANGELES
- City: Saugus
- Zipcode: 91350
- Subdivision: Custom Plum Canyon (cplum)
- District: Plum Valley
- Provided by: Redfin Corporation
- Contact: Arto Arto

- DMCA Notice
-
DescriptionGorgeous California Spanish style estate home in Santa Clarita at Plum Canyon Saugus. The largest model in the KB development built BRAND NEW in 2018 this exceptional residence is highlighted by FIVE bedrooms FIVE baths, PLUS an office/den, two separate family room areas and designer touches with high end finishes throughout. NO MELLO ROOS PAID/OWNED SOLAR. A total of over 4600 square feet of living space, with an amazingly private backyard and that features premium stone pavers, a huge built in barbeque set up and covered patio with plenty of room to entertain or enjoy in peace as there are NO NEIGHBORS behind you! The open concept floorplan of the home blends functionality and style across two levels. One bedroom suite on the first level, PLUS a full sized office/den with four more generously sized bedrooms upstairs including a huge primary suite with its own ultra luxurious spa like full bath, with all the bedrooms centered around another family room on the second level. The interior is characterized by its modern design and fixtures, tiled flooring, sleek finishes and a neutral color palette. Multiple living areas provide versatile spaces for relaxation and entertainment including a spacious formal dining area and a chefs kitchen with a huge center island, custom cabinets and backsplash that opens to another family room. Dedicated laundry room. THREE CAR GARAGE. Grassy front yard and great curb appeal. The list of upgrades and amenities are countless. Well managed HOA with community pool/parks/etc. Dont miss this opportunity to make this your forever home!
Property Location and Similar Properties
Contact Patrick Adams
Schedule A Showing
Features
Appliances
- 6 Burner Stove
- Barbecue
- Built-In Range
- Convection Oven
- Dishwasher
- Double Oven
- Electric Oven
- ENERGY STAR Qualified Appliances
- Gas Cooktop
- High Efficiency Water Heater
- Instant Hot Water
- Microwave
- Range Hood
- Tankless Water Heater
- Water Line to Refrigerator
- Water Purifier
- Water Softener
Assessments
- Unknown
Association Amenities
- Pool
- Spa/Hot Tub
- Barbecue
- Outdoor Cooking Area
- Picnic Area
- Playground
- Sport Court
Association Fee
- 178.00
Association Fee Frequency
- Monthly
Commoninterest
- None
Common Walls
- No Common Walls
Cooling
- Central Air
- Dual
- ENERGY STAR Qualified Equipment
- Gas
- High Efficiency
- Zoned
Country
- US
Days On Market
- 56
Entry Location
- front
Fencing
- Excellent Condition
Fireplace Features
- None
Flooring
- Tile
- Vinyl
Garage Spaces
- 3.00
Green Energy Efficient
- Appliances
Heating
- Central
- ENERGY STAR Qualified Equipment
- Solar
- Zoned
Inclusions
- Stove
- Outdoor BBQ
- TV Brackets
- Cabinets
- Lighting Fixtures
- Ceiling Fans
- Solar Power
- Attached Floor Covering
- Garage Door Opener
- Water Purifiers
- Security System.
Interior Features
- High Ceilings
- Open Floorplan
- Pantry
- Quartz Counters
- Wired for Data
Laundry Features
- Gas & Electric Dryer Hookup
- Individual Room
- Inside
- Upper Level
Levels
- Two
Living Area Source
- Assessor
Lockboxtype
- None
Lot Features
- Back Yard
- Front Yard
- Landscaped
Parcel Number
- 2812091028
Parking Features
- Direct Garage Access
- Driveway
- Garage Faces Front
- Garage Faces Side
Pool Features
- Association
- Community
Postalcodeplus4
- 3796
Property Type
- Single Family Residence
Roof
- Spanish Tile
School District
- Plum Valley
Sewer
- Public Sewer
Spa Features
- Association
- Community
Subdivision Name Other
- Custom Plum Canyon (CPLUM)
View
- Mountain(s)
Water Source
- Public
Year Built
- 2018
Year Built Source
- Public Records
Zoning
- LCA21*


